High Street, Biddulph £119,500
 1
1  1
1  1
1- Mixed Use Commercial Property
- Prominent Position Of Biddulph Town Centre
- Located directly opposite a Sainsbury’s Supermarket
- Free Parking Close By
- Shop Frontage With Retail Space, Rear Store Room, Kitchen & W.C
- One Bedroom Apartment - Independently Accessible
- Double Glazed
- Recent Gas Boiler
- Enclosed Rear Yard With Two Independent Stores
- Ideal Investment Opportunity
This mixed use commercial property is located within a prominent position of Biddulph Town Centre, amongst well known retailers & independent shops. The premises are located directly opposite a Sainsbury’s supermarket with free parking close by. The ground floor retail premises have an approximate rateable floor area of 4019 sq ft, including a shop frontage with retail space & a rear store room which could be incorporated to extend the retail area. There is also a rear kitchen & separate W.C. To the first floor there is a separate one bedroom apartment which is independently accessible with vacant possession. The apartment is in excellent decorative condition having been freshly decorated throughout & externally. The ground floor is presently tenanted. The property is also double glazed & has the benefit of a modern gas boiler with is fulled by LPG. Externally there is an enclosed rear yard with two independent stores. An ideal investment opportunity for those looking to acquire a mixed use business opportunity.
Biddulph ST8 6AD
Apartment.
Accessible via metal steps from the rear of the retail unit.
Entrance Hall
Having access to loft space, radiator, wood effect laminate floor. UPVC double glazed entrance door, recently installed Baxi combination, boiler, fitted worksurface, with plumbing for washing machine.
Bathroom
7' 0'' x 6' 3'' (2.13m x 1.90m)
Having a white suite comprising of panelled bath with over bath shower and fitted glazed shower screen, low level WC, pedestal wash hand basin. White heated towel radiator, fully tiled walls, LED recessed lighting to ceiling. UPVC double glazed obscured window to the side aspect.
Inner Hallway
Having recess LED lighting, radiator, wood effect laminate flooring.
Bedroom
9' 0'' x 9' 7'' (2.75m x 2.92m)
UPVC double glazed window to the rear aspect, radiator, wood effect laminate flooring.
Lounge
12' 8'' x 17' 8'' (3.87m x 5.38m)
reducing to 3.79 m. Having a UPVC double glazed window to the front aspect, feature fireplace with timber surround, with electric fire set upon a black polished granite effect half. Radiator, access to loft space.
Kitchen
9' 2'' x 5' 1'' (2.79m x 1.55m)
having a range of shaker style wall mounted cupboard and base units, with fitted works surface over, incorporating a circular single drainer sink unit with mixer tap over. Electric combination oven and grill with separate four ring ceramic hob, with touch controls and stainless steel chimney style extractor fan over with glass splashback, wine rack, tiled effect laminate flooring, space for fridge freezer.
Retail Unit
Ground Floor Shop unit
21' 9'' x 12' 5'' (6.63m x 3.78m)
Having laminate floor, strip lighting to ceiling, window to front, half glazed timber front entrance door.
Rear Stockroom / Store
6' 0'' x 12' 3'' (1.82m x 3.73m)
Having strip lighting to ceiling, continuous laminate floor.
Kitchen
11' 10'' x 6' 0'' (3.60m x 1.83m)
Having fitted base units with insert one and a half bowl stainless steel sink unit, with work surface over, electric shower mixer tap, strip, lighting, fire door to side.
W.C
6' 4'' x 5' 1'' (1.94m x 1.56m)
Having low level WC, wash hand basin, electric hand wash. UPVC double glazed window to side.
Externally
Enclosed paved rear yard with two independent built in stores. Metal stairs to the independently accessible apartment. Gate to communal entry with immediate access to the town centre.
Please Note. The apartment is available with vacant possession with an estimated rental of approximately £525 pcm. The ground floor retail unit is occupied with a tenant on a flexible contract paying £230 pcm. Vacant possession can be arranged prior to completion. Purchasers are required to make their own enquiries regarding the existing tenancy & achievable rents. Rateable Value Local Authority Staffordshire Moorlands district council
Biddulph ST8 6AD
| Name | Location | Type | Distance |
|---|---|---|---|



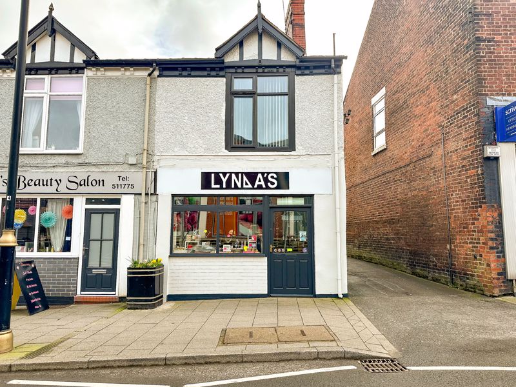
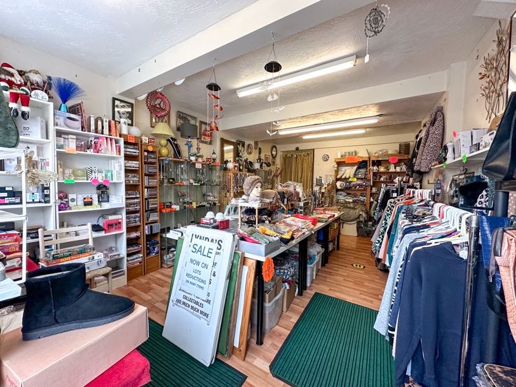
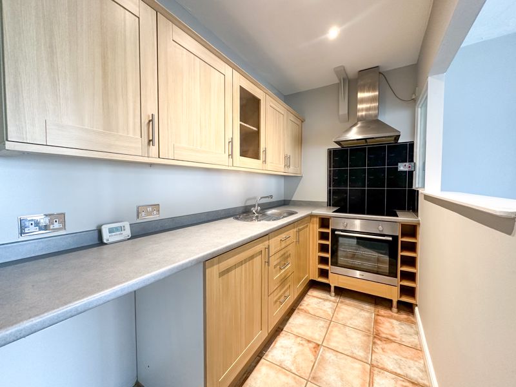
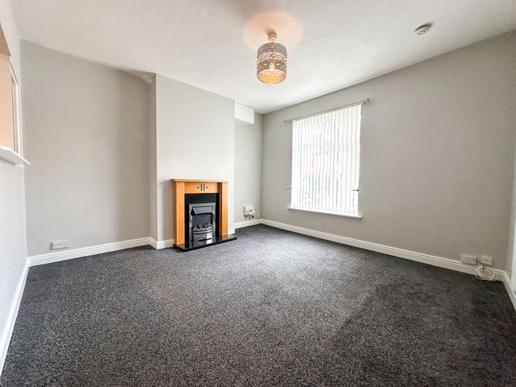
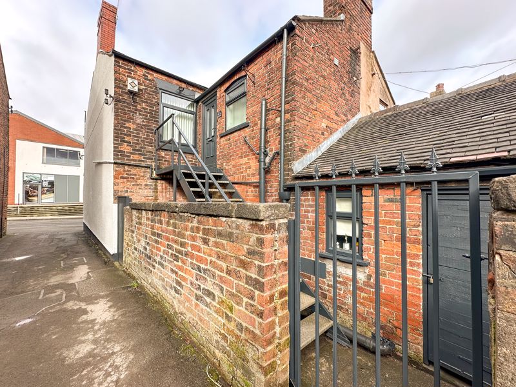
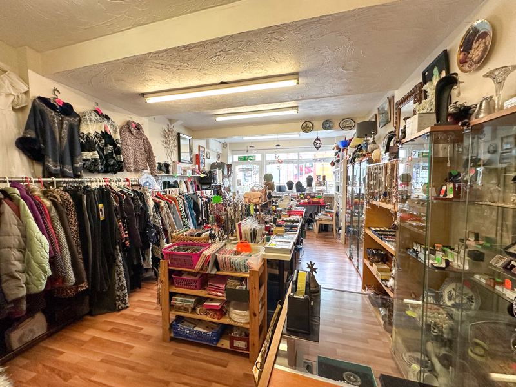
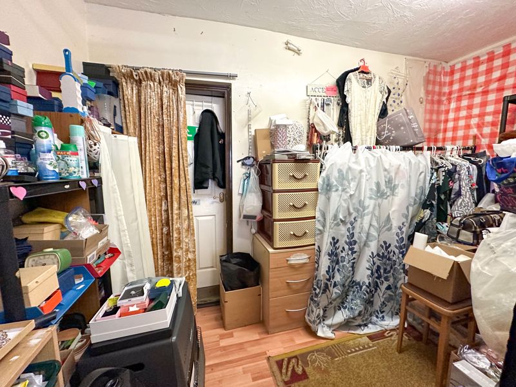
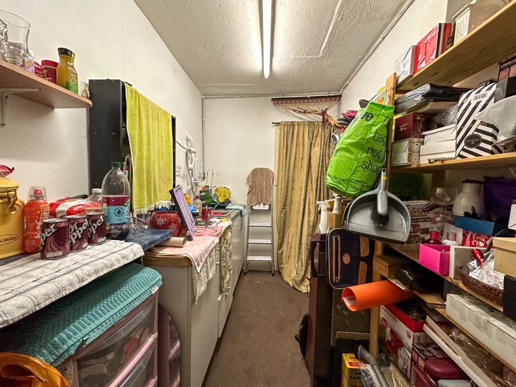
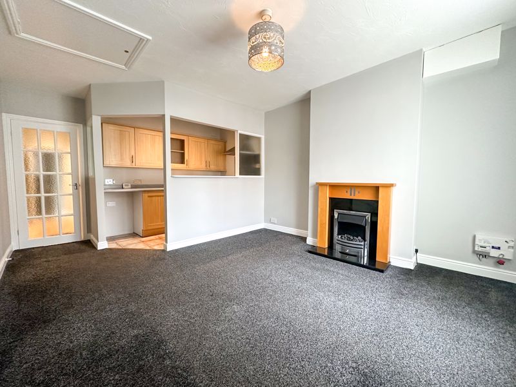
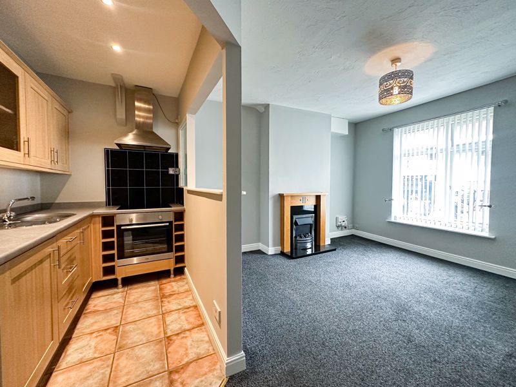
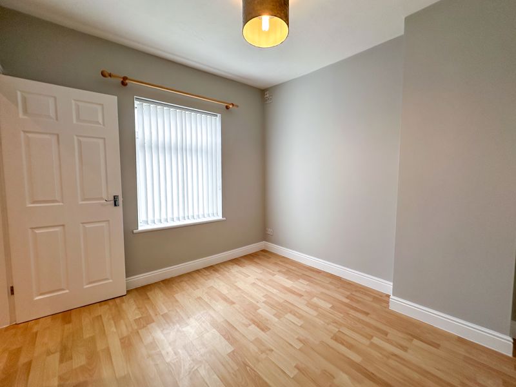
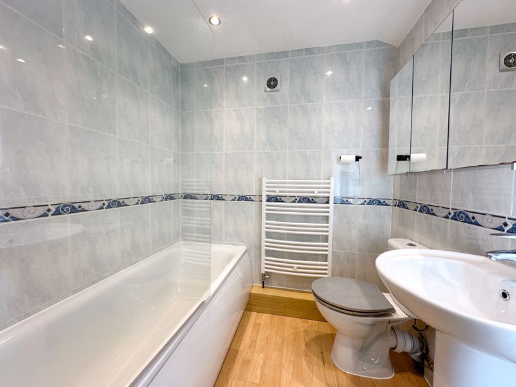
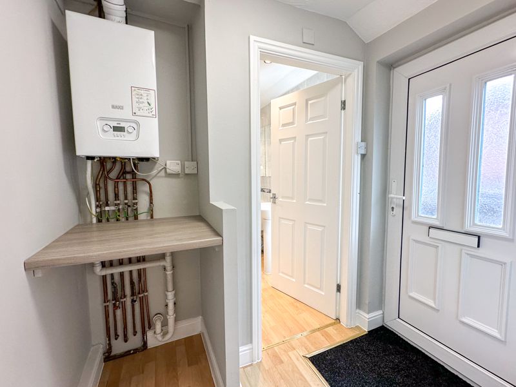
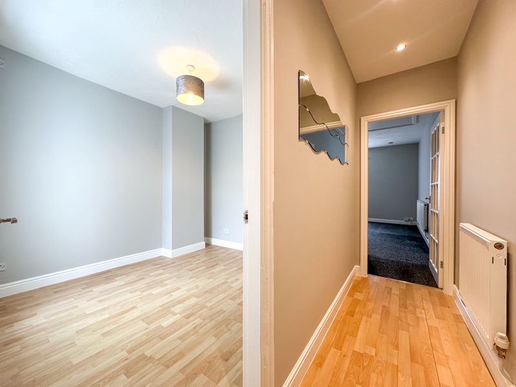
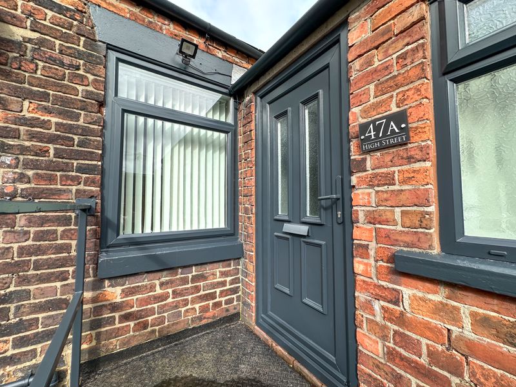
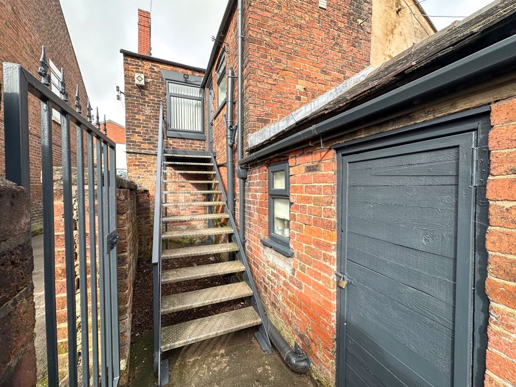
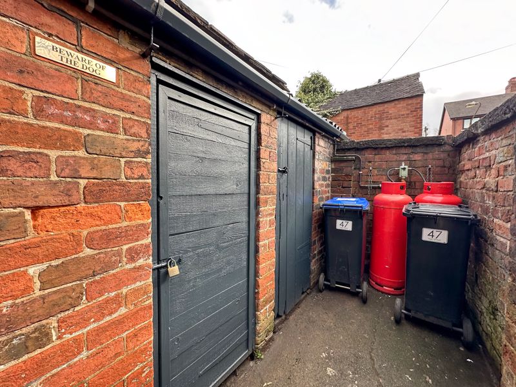
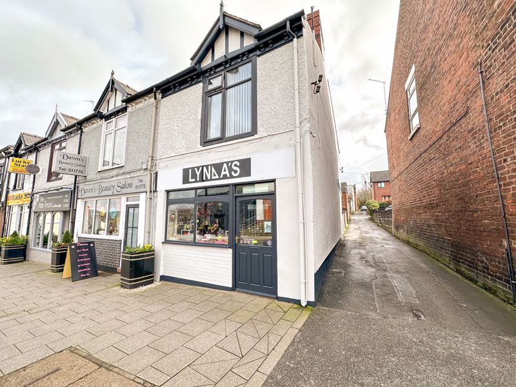
 Mortgage Calculator
Mortgage Calculator

Leek: 01538 372006 | Macclesfield: 01625 430044 | Auction Room: 01260 279858