Buxton Road, Macclesfield Annual Rental Of £8,000
 0
0  0
0  0
0A ground floor commercial unit to let with an approximate total floor area of 52 square meters. The property enjoys a prominent position along this busy A road and is approximately two thirds of a mile from the town centre of Macclesfield. The property has double glazing and gas central heating and has previously been used as a dental practice and for catering purposes. It comprises of an open plan area with a fitted kitchen, an inner hall, a storage room and a W.C. Ratebale Value £4100 per annum.
Macclesfield SK10 1NB
Main Area
24' 1'' x 18' 4'' maximum reduces to 6' 7" (7.35m x 5.6m maximum reduces to 2.0m)
Double glazed windows to the front and side elevation. Fitted kitchen units to base level, stainless steel sink unit with drainer and mixer tap, hand wash basin, tiled splash backs, meter cupboard, two radiators, recessed spotlighting, extractor hood.
Rear Hall
14' 0'' x 3' 4'' (4.26m x 1.02m)
Store Room
14' 9'' x 6' 2'' Average measurement (4.5m x 1.87m)
Recessed spot lighting, UPVC door to side, storage cupboard housing gas central heating boiler, radiator.
W.C
6' 6'' x 3' 6'' (1.99m x 1.06m)
Push button w.c, wash basin, radiator.
Rateable Value
£4100 per annum.
EPC
Rated as C
Macclesfield SK10 1NB
Please complete the form below to request a viewing for this property. We will review your request and respond to you as soon as possible. Please add any additional notes or comments that we will need to know about your request.
Macclesfield SK10 1NB
| Name | Location | Type | Distance |
|---|---|---|---|


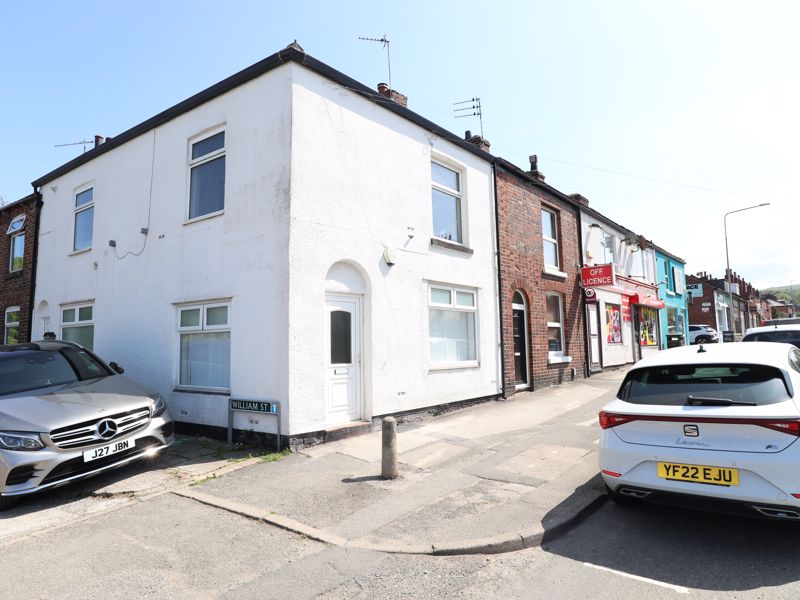
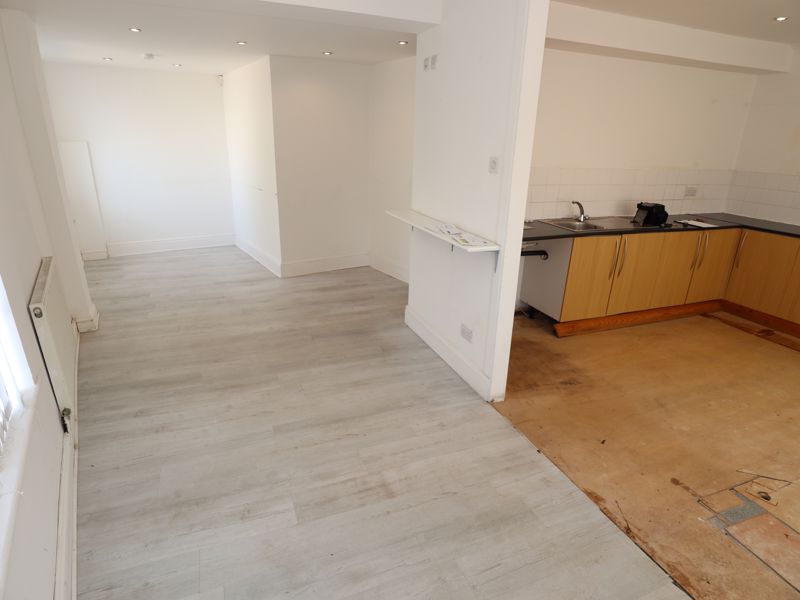
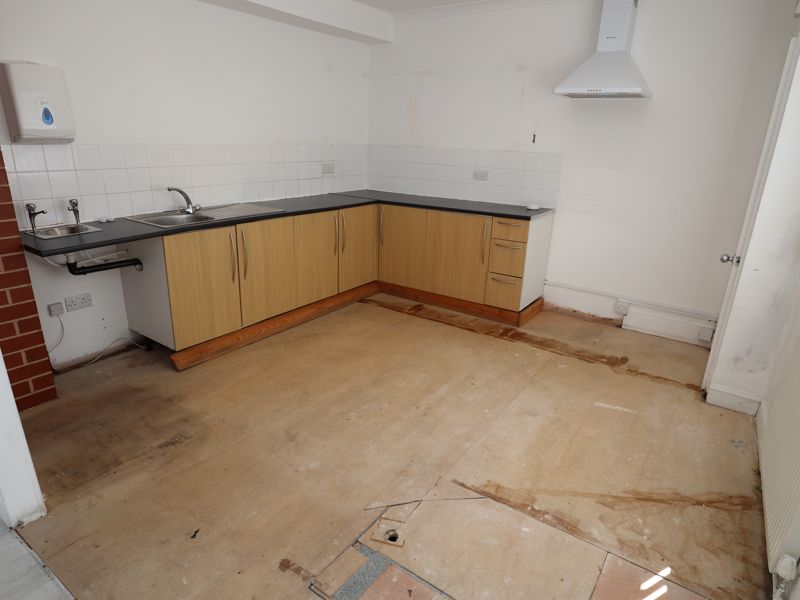
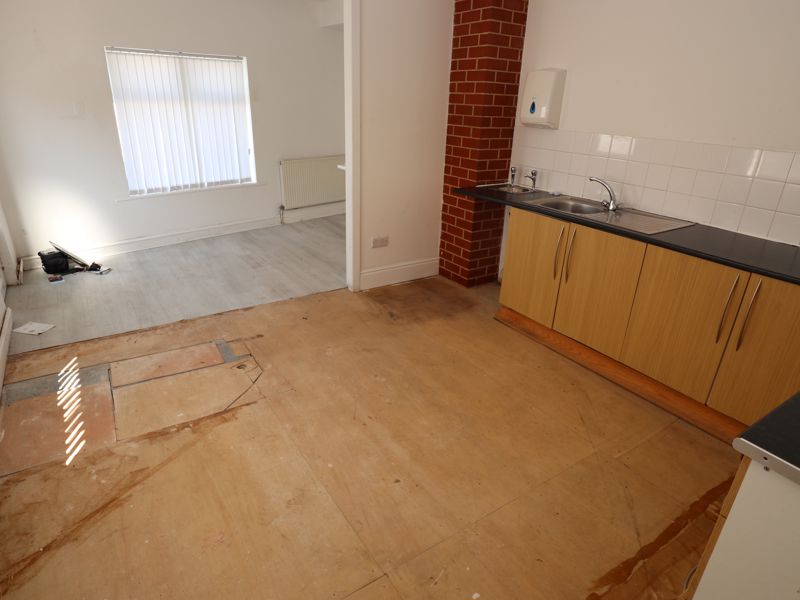
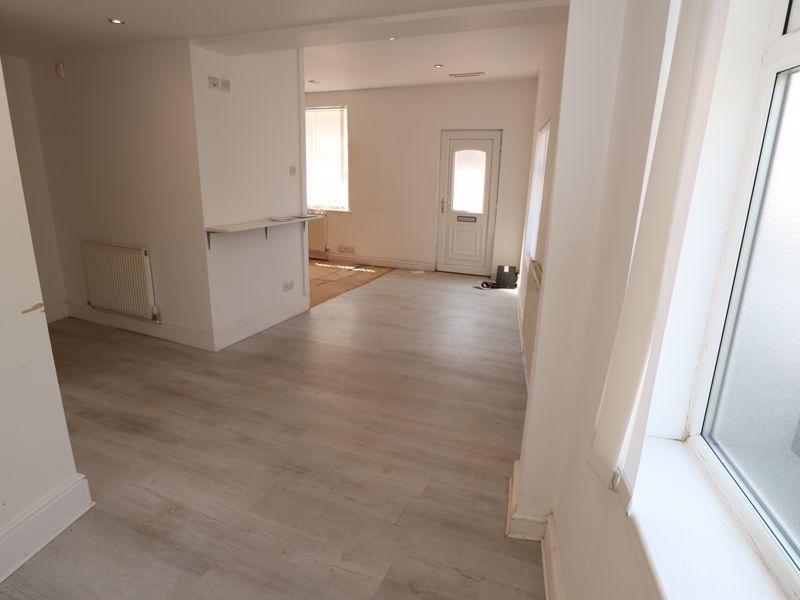
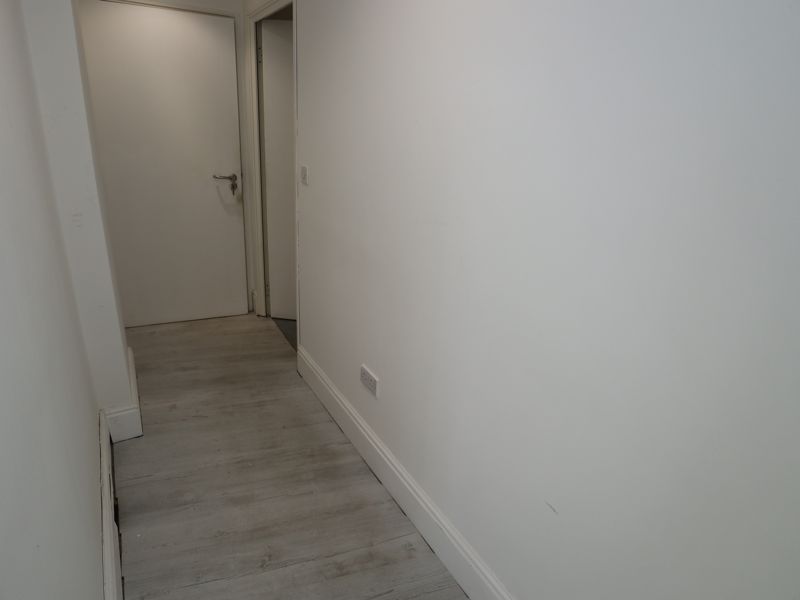
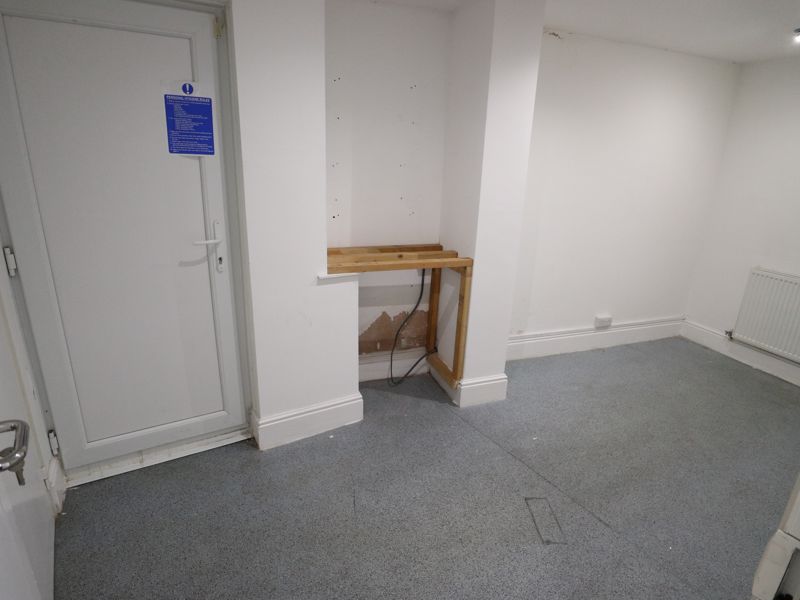


 Mortgage Calculator
Mortgage Calculator

Leek: 01538 372006 | Macclesfield: 01625 430044 | Auction Room: 01260 279858