St. Thomas Street Mow Cop, Stoke-On-Trent £150,000
 3
3  1
1  1
1- ***NEW REDUCED PRICE***
- Quirky Two/Three Bedroom Semi Detached Property
- Good Size Lounge with French Doors Leading out to Rear Garden
- Refurbished Modern Family Bathroom
- Downstairs W.C
- Enclosed Attractive Rear Gardens with Decked Area and Feature Pond
- Newly laid Off Road Parking with a Gated Driveway
- Semi-Rural Location Close to Mow Cop Castle
- Lounge Diner Plus Additional Reception Room/Bedroom
- EPC Band D
***WATCH THE VIDEO TOUR*** VIEWS OVER MOW COP CASTLE! This unusual semi-detached home has been lovely refurbished and updated with unique twists as well as modern conveniences which perfectly blend to create a truly wonderful home. The property has been lovingly improved by our vendors including a newly installed bathroom and a bespoke kitchen, complete with pantry store. There are 3 bedrooms, two to the first floor, with the master having views over Mow Cop Castle & a versatile ground floor bedroom with the benefit of an en suite ground floor w.c and wash hand basin. Externally, the property has been greatly improved with the addition of off road parking via a newly laid tarmacadam driveway together with attractive metal gates, rockery and block paved patio area. To the rear there is a delightful garden of low maintenance with decked patio and cascading feature ponds. Located within the semi rural location of Mow Cop with views towards the castle, this is a popular location for families and those looking for a springboard to many neighbouring Staffordshire and Cheshire towns.
Stoke-On-Trent ST7 4LU
Entrance Hall
Staircase to the first floor, Upvc front entrance door with a glazed panel, access to living room and kitchen.
Lounge/Dining Room
20' 6'' x 10' 11'' (6.25m x 3.33m)
Open plan lounge diner, laminate flooring, Upvc window to front aspect, Upvc glazed patio doors to the rear aspect giving access to the rear garden, Radiator, Coving, 2 ceiling lights and wall light points, Feature niche, Black slate feature fireplace with multi fuel log burner.
Kitchen
11' 2'' x 8' 6'' (3.4m x 2.59m)
Comprising a fitted kitchen with a range of bespoke base units, laminate worksurfaces, stainless steel splash back with space for gas cooker. Space for appliances. Single drainer ceramic sink unit. Radiator. Upvc Window to rear aspect. Understairs pantry store. Tuso Ceiling lights, Laminate flooring. Cupboard housing electric meter ( smart meter ) Step down to ;
Bedroom Three
8' 0'' x 7' 5'' (2.44m x 2.26m)
A versatile room, (currently a bedroom ), radiator, Upvc window to front, Walk in wardrobe with light, Vinyl tiled flooring.
En Suite
5' 9'' x 4' 8'' (1.75m x 1.42m)
Toilet and sink, Fully tiled, vanity unit. Overhead heater, ceiling light. Laminate flooring
First Floor Landing
Upvc window to side aspect. Boiler cupboard with a modern Vaillant gas boiler. Laminate flooring.
Bedroom One
14' 11'' x 9' 5'' (4.55m x 2.87m)
Window to front with views over Mow Cop Castle. radiator, laminate flooring, coving, ceiling light. Over stairs feature built in wardrobe.
Bedroom Two
10' 8'' x 10' 9'' (3.25m x 3.28m)
Upvc window to rear aspect , radiator. Coving, built in wardrobe with triple sliding doors. Laminate flooring.
Bathroom
7' 1'' x 6' 11'' (2.16m x 2.12m)
Fully refurbished comprising:- panelled bath with shower over, low level W.C, wash hand basin. Upvc window to side, laminate flooring, radiator, Fully tiled walls, coving, feature towel rail.
Stoke-On-Trent ST7 4LU
| Name | Location | Type | Distance |
|---|---|---|---|



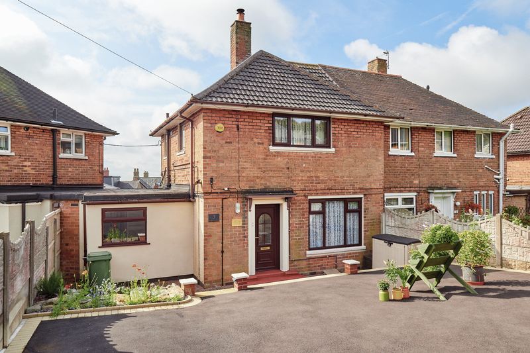
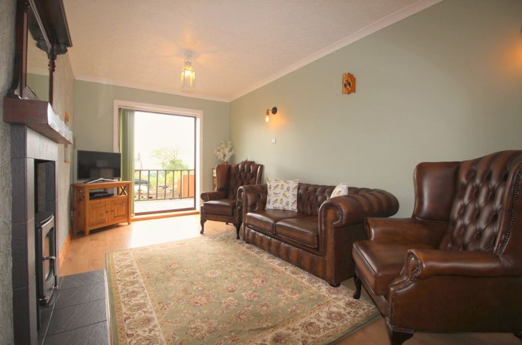
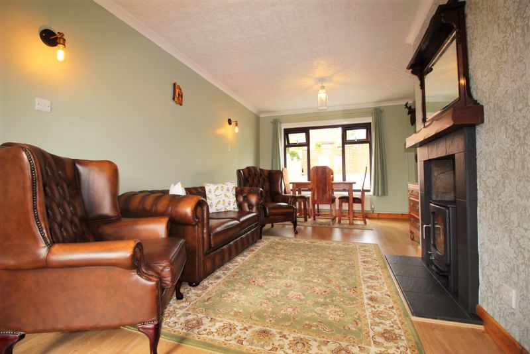
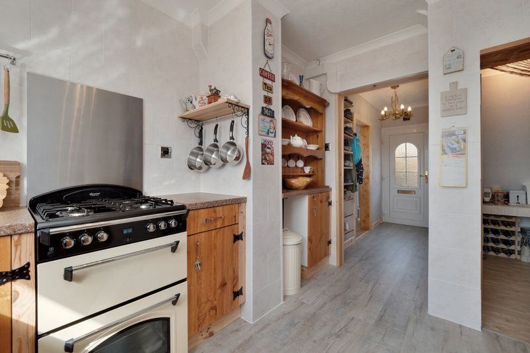
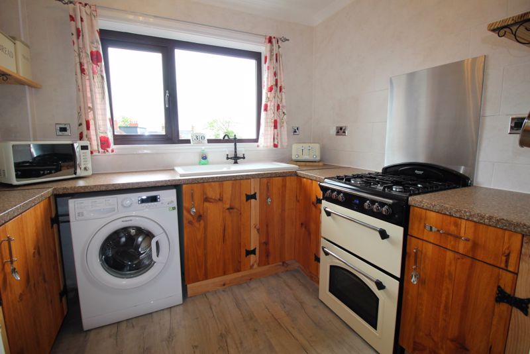
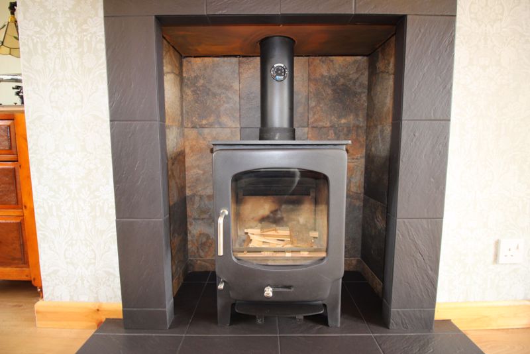
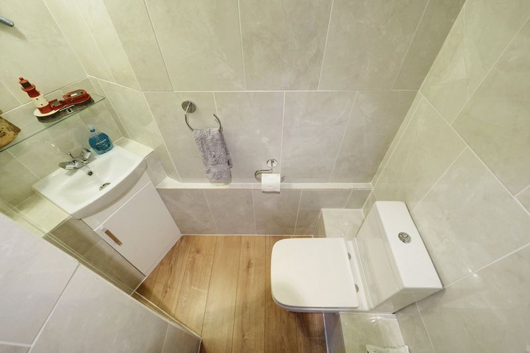
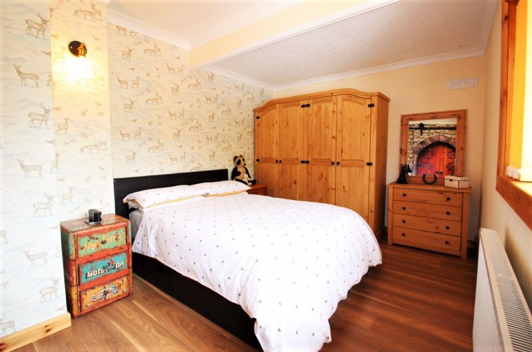
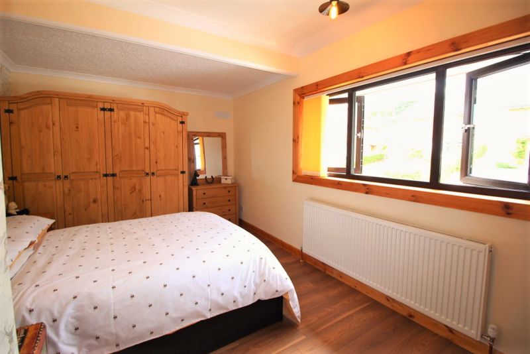
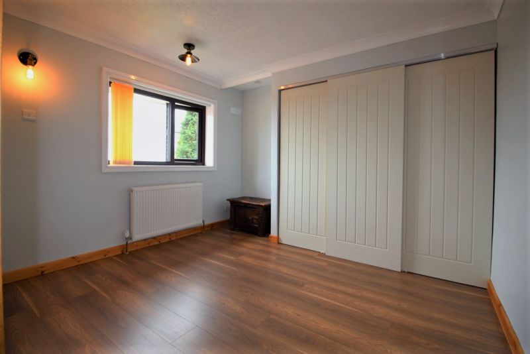
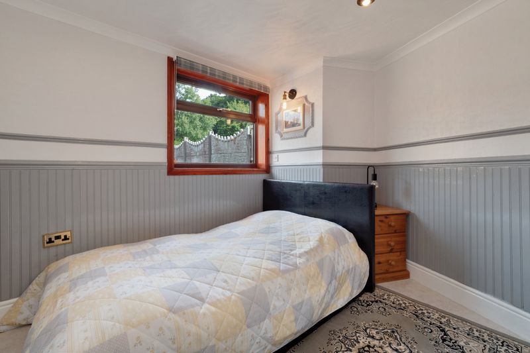
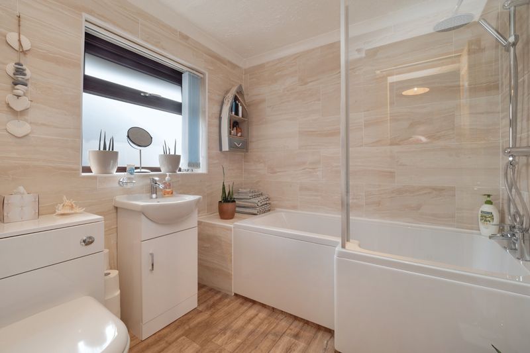
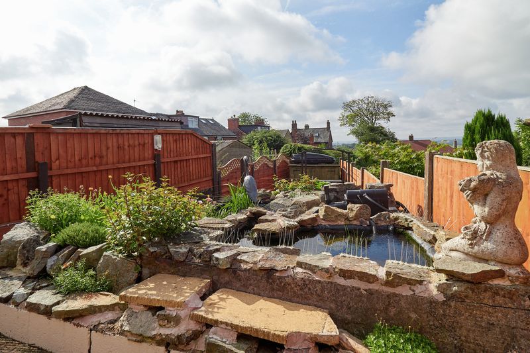
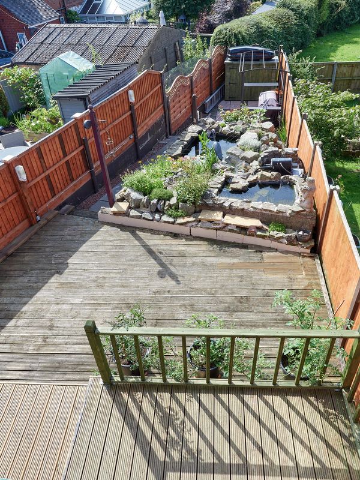
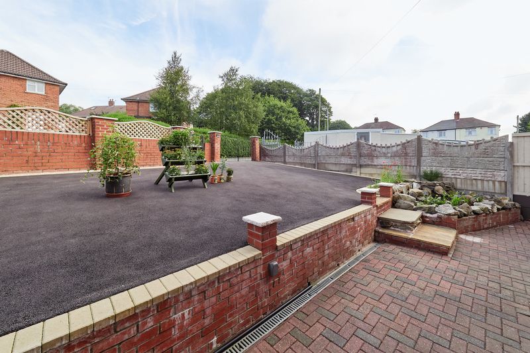
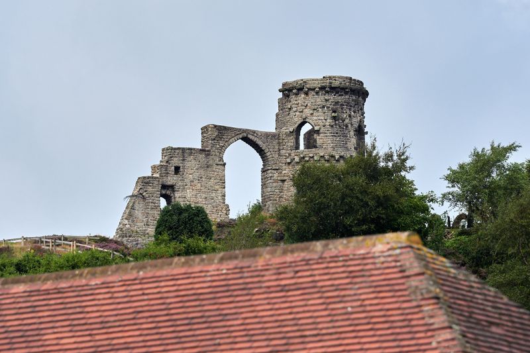
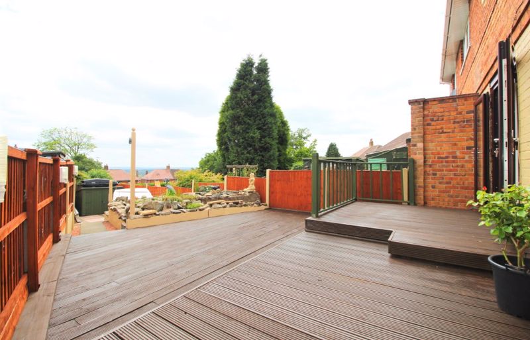
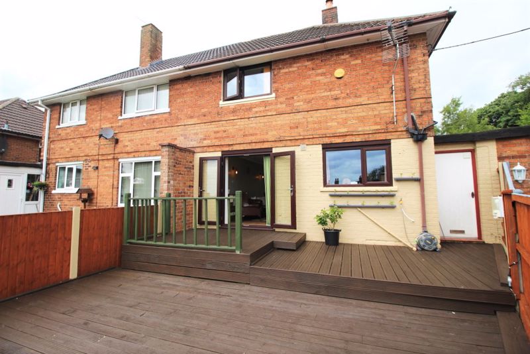
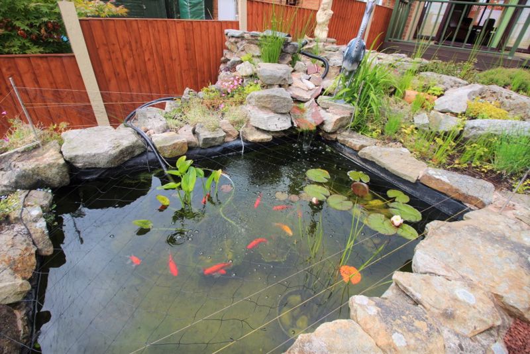
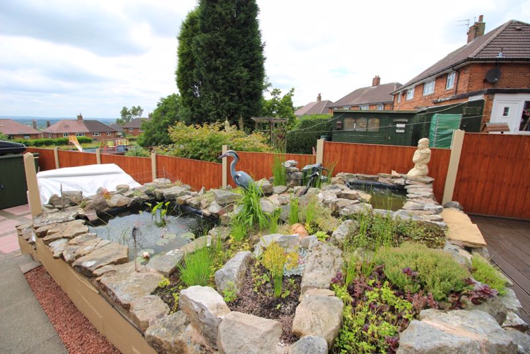
 Mortgage Calculator
Mortgage Calculator


Leek: 01538 372006 | Macclesfield: 01625 430044 | Auction Room: 01260 279858