Clewlows Bank Stockton Brook, Stoke-On-Trent Offers in Excess of £300,000
 2
2  1
1  2
2- Two bedroom detached home
- Stunning views of the open countryside
- Desirable location
- Low maintenance garden
- Driveway
- Two reception rooms
- Bedroom with dressing area and balcony
- WC to ground floor
- First floor bathroom
This beautifully presented two-bedroom detached home has spectacular uninterrupted rural views to the frontage. A unique home, which offers low maintenance gardens, being laid to stone patios and a useful driveway to the side. The property boasts two reception rooms, plus a study area, ground floor WC, light and airy entrance hallway, well equipped kitchen/bathroom and bedroom one has a dressing area and balcony to enjoy those views. You're welcomed into the property via the entrance hallway with useful WC off, which also incorporates a cupboard. The kitchen has a good range of units to the base and eye level, Bosch fan assisted oven, four ring gas hob, extractor, plumbing and space for a washing machine, space for fridge/freezer and stairs to the first floor. The dining room is a generous space, having ample room for a dining table and chairs and feature living flame gas fire. You enter the living room through the study area and the living room again is a generous size, with space for bulky living furniture and having access to the front patio area. To the first floor, the landing provides access to the two bedrooms and bathroom. The bathroom is a modern white suite having Jacuzzi style bath with chrome shower over, chrome mixer tap, low level WC, pedestal wash hand basin, bidet and cupboard housing the gas fired boiler. Externally to the frontage is a stone walled boundary, patio and gated driveway to the side. A viewing is highly recommended to appreciate this homes location, excellent views, spacious accommodation and low maintenance plot.
Stoke-On-Trent ST9 9LN
Entrance Hallway
6' 8'' x 6' 4'' (2.04m x 1.93m) max measurements
Upvc double glazed patio doors to the front elevation, wood double glazed window to the side, radiator.
WC
Low level WC, sink unit with storage beneath, wood glazed window to the side, storage cupboard.
Kitchen
11' 7'' x 6' 9'' (3.52m x 2.07m)
Range of fitted units to the base and eye level, four ring gas hob, extractor, Bosch electric fan assisted oven, space and plumbing for a washing machine, stainless steel sink with drainer, chrome mixer tap, two double glazed windows to the side, stairs to the first floor, space for a free standing fridge/freezer, tiled splash backs, inset downlights.
Dining Room
12' 10'' x 10' 4'' (3.91m x 3.14m)
Radiator, wood double glazed window to the front, gas fire, stone hearth and wood mantle, wall lights.
Study
10' 5'' x 7' 6'' (3.17m x 2.29m)
Wall lights, wood double glazed window to the side, radiator.
Living Room
12' 6'' x 11' 5'' (3.81m x 3.49m)
Wood double glazed window to the sides, wood double glazed window to the front, radiator, wood door to side.
First Floor
Landing
Loft hatch, inset downlights.
Bedroom One
12' 7'' x 11' 7'' (3.83m x 3.53m)
Radiator, Upvc double glazed patio doors to the front providing access to the balcony area, inset down lights.
Dressing Room
10' 3'' x 7' 9'' (3.13m x 2.36m)
Wood double glazed window to the side elevation.
Bedroom Two
13' 4'' x 7' 3'' (4.06m into wardrobe x 2.20m)
Built in wardrobes, radiator, wood double glazed window to the front, loft access.
Bathroom
8' 8'' x 6' 6'' (2.63m x 1.99m)
Low level WC, Jacuzzi style panel bath, chrome mixer tap with shower head, chrome shower over, bidet, pedestal wash hand basin, wood double glazed window to the side, wall mounted radiator, tiled, inset downlights, cupboard housing the Baxi gas fired boiler.
Externally
To the front, stone patio, outside water tap, walled boundary. To one side is gated access from Clewlows Bank, providing off road parking via the stone driveway. To the other side, stone patio and timber shed.
Stoke-On-Trent ST9 9LN
| Name | Location | Type | Distance |
|---|---|---|---|



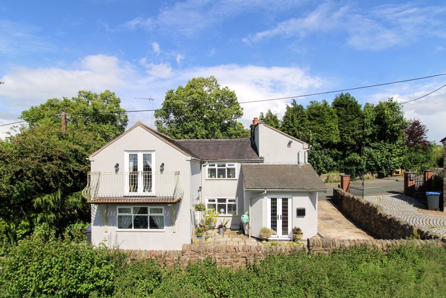
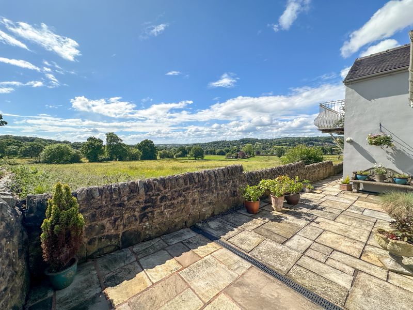
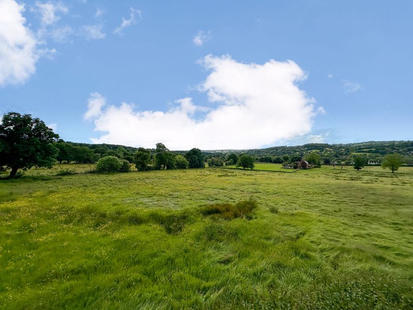
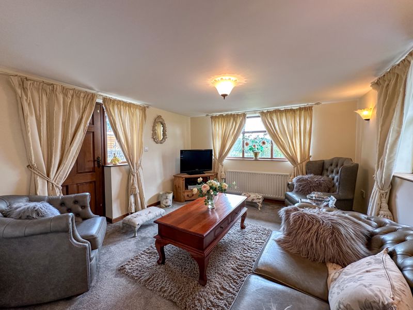
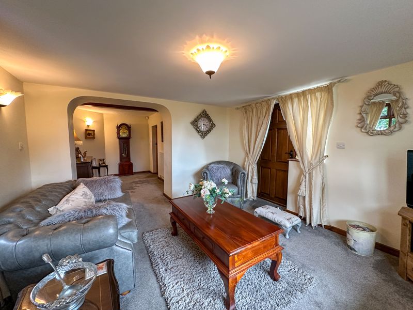
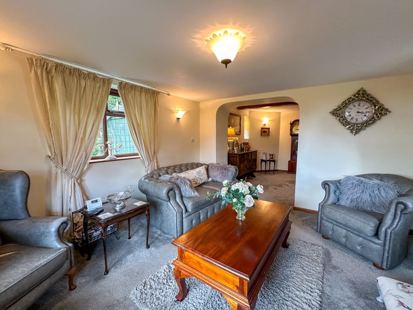
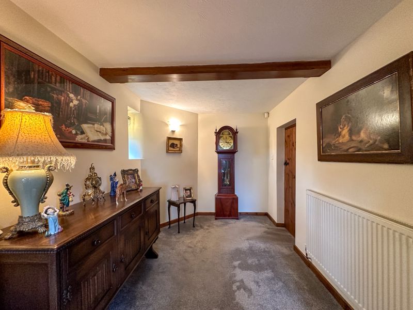
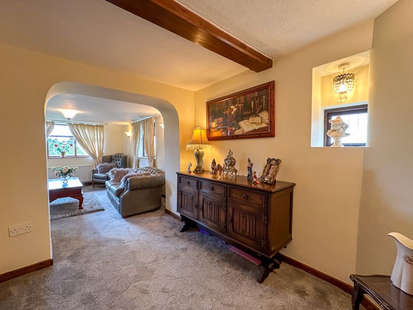
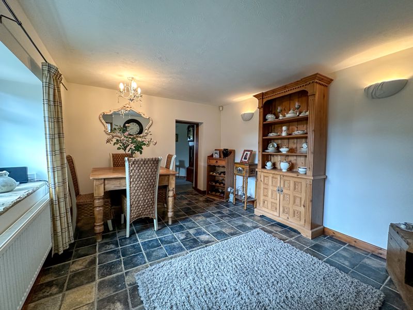
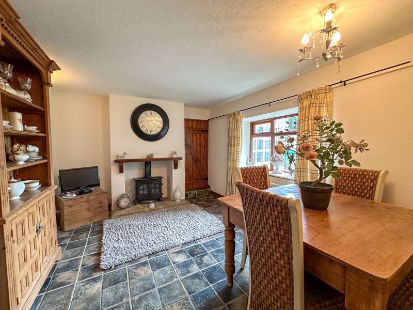
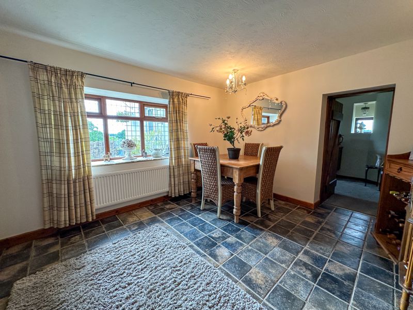
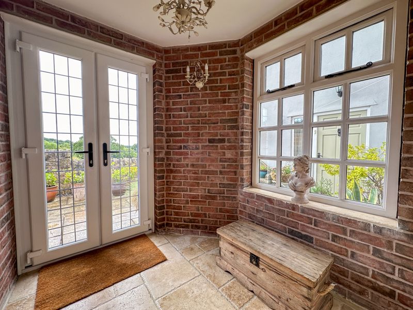
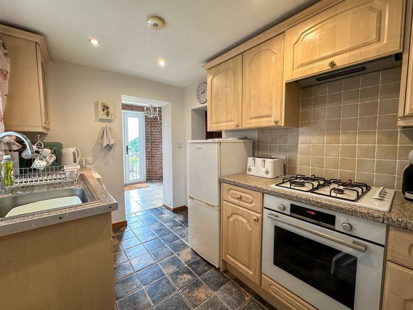
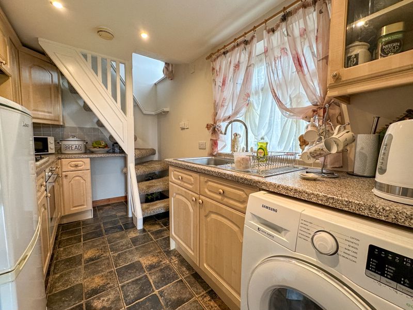
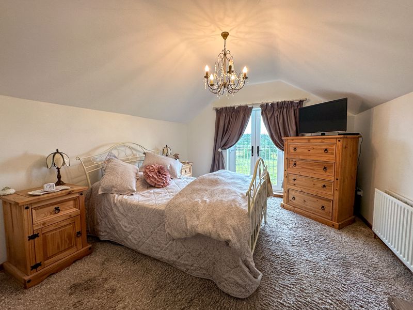
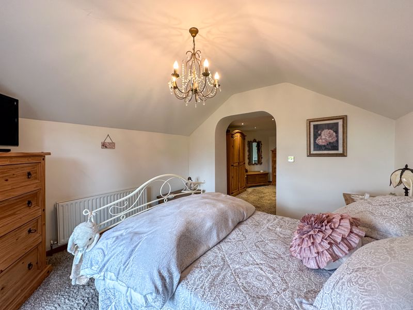
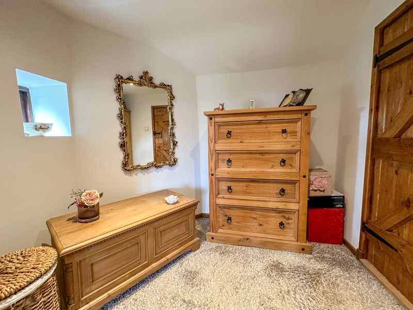
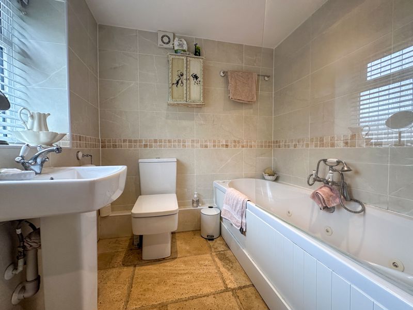
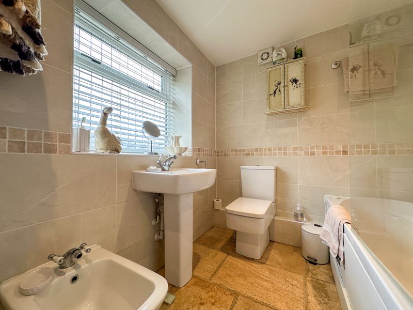
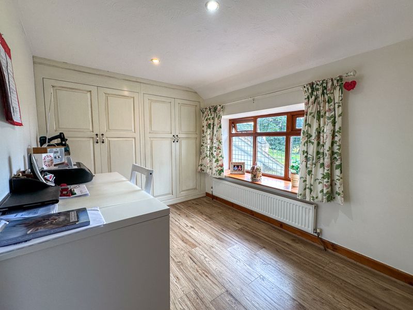
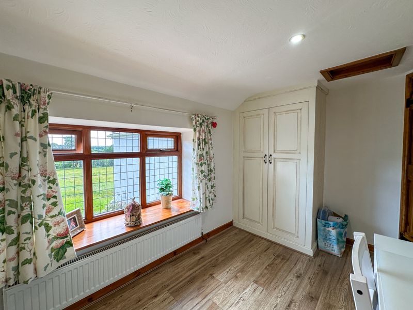
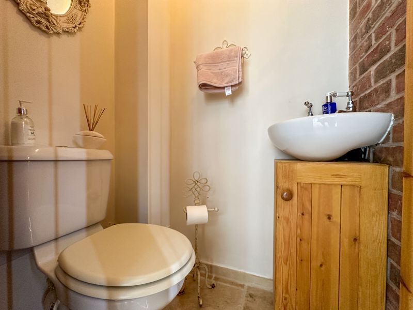
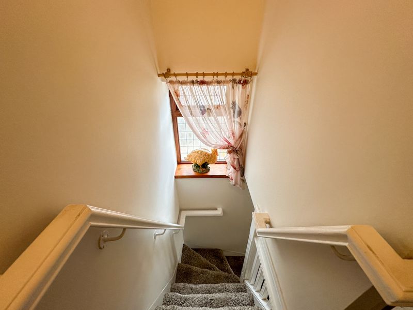
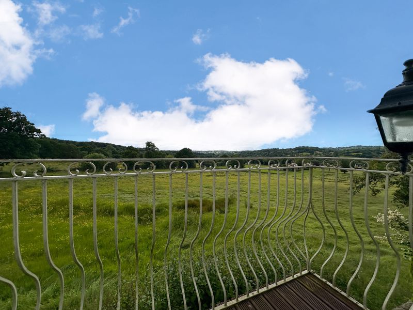
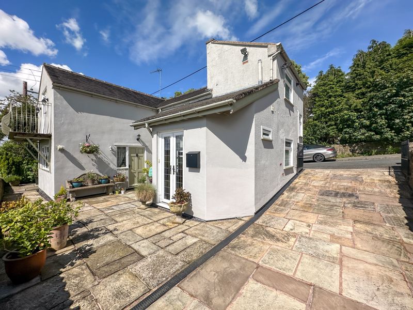
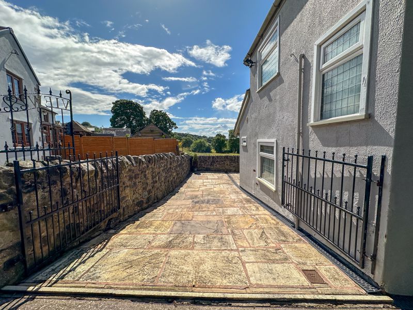
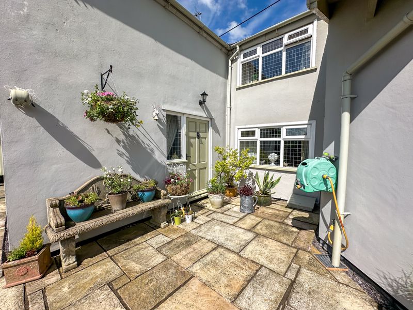
 Mortgage Calculator
Mortgage Calculator


Leek: 01538 372006 | Macclesfield: 01625 430044 | Auction Room: 01260 279858