Thornycroft Close Gawsworth, Macclesfield £172,500
 2
2  1
1  1
1- A large two bedroom flat
- Garage and parking!
- Area of garden
- Large living/dining area
- Huge potential to create a fantastic home
- Most competitively priced property in Gawsworth
- No Chain
- Ideal for first time buyer/Investor
- Access from a quiet residential cul-de-sac
Looking to buy in the extremely popular village of Gawsworth? A two bedroom first floor apartment located right in the heart of Gawsworth village and with the benefit of an 18ft garage, a driveway and its own small area of garden! The property also benefits from having its own private entrance (no communal hallway) and the approach to the front door provides an elevated space to sit and enjoy the morning sun. The spacious accommodation, which has gas central heating and double glazing, briefly comprises; entrance hallway, a large 15ft living room with adjoining dining area, a fitted kitchen, two well-proportioned bedrooms and a bathroom/WC. The property does now require up-dating and it, therefore, represents a great opportunity for the incoming purchaser to make their own design decisions and create a home that is truly bespoke to theirs taste and requirements. Gawsworth provides all the trappings of village life and is surrounded by beautiful open countryside. Within the close-knit and friendly village there is popular primary school and Gawsworth Hub, which is a much loved community shop and cafe. The area is also well-known for its open air theatre at Gawsworth Hall, the beautiful historic church and fishing lakes. For those interested in getting out for country walks or cycling there are many special routes close-by. The opportunity to purchase a property in Gawsworth, at this price level, is extremely rare and a prompt viewing is, therefore, highly recommended. For sale with no onward chain.
Macclesfield SK11 9RU
Entrance Hall
Double glazed door and window. Built-in cupboard. Built-in airing cupboard. Radiator. Loft hatch.
Living Room
14' 11'' x 12' 0'' (4.54m x 3.65m)
Large double glazed window to front. Radiator.
Dining Area
7' 11'' x 7' 8'' (2.42m x 2.33m)
Radiator. Sliding door to kitchen.
Kitchen
10' 10'' x 7' 11'' (3.31m x 2.42m)
Fitted kitchen units to base and eye level. Plumbing for washing machine. Gas cooker point. Stainless steel sink unit and drainer. Tiled splash backs. Double glazed window. Laminate flooring. Gas central heating boiler. Radiator.
Bedroom One
14' 8'' x 12' 0'' (4.46m x 3.67m)
Double glazed window to front. Radiator.
Bedroom Two
10' 10'' x 8' 5'' (3.31m x 2.57m)
Double glazed window to rear. Radiator.
Bathroom
7' 5'' x 5' 6'' (2.27m x 1.67m)
Cast iron bath. Shower/mixer tap. Pedestal wash basin. Push button W.C. Recessed shelved cupboard. Radiator. Double glazed window to front.
Outside
The entrance to the property is approached by a flight of steps and a walkway leading to the front door. A driveway leads to the brick-built garage and there is a small garden area with a lawn, paved area and mature shrubbery and Conifers.
Garage
18' 1'' x 9' 1'' (5.5m x 2.78m)
Window to side. Meters for gas and electric. Light and power. Up and over door.
Macclesfield SK11 9RU
| Name | Location | Type | Distance |
|---|---|---|---|



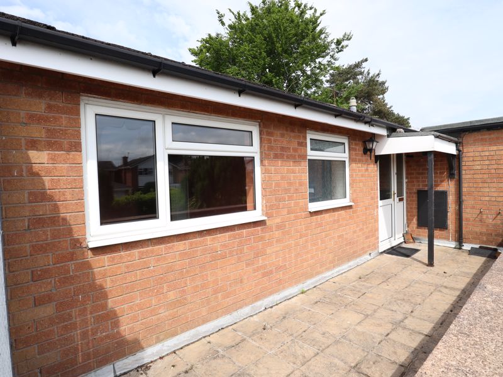
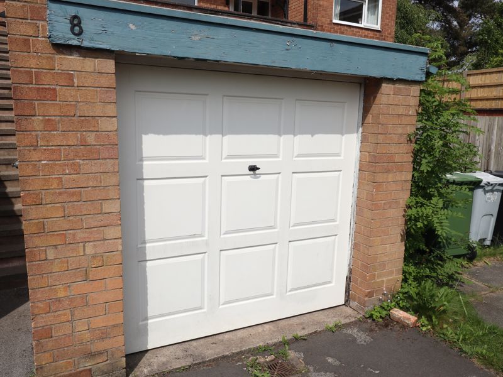
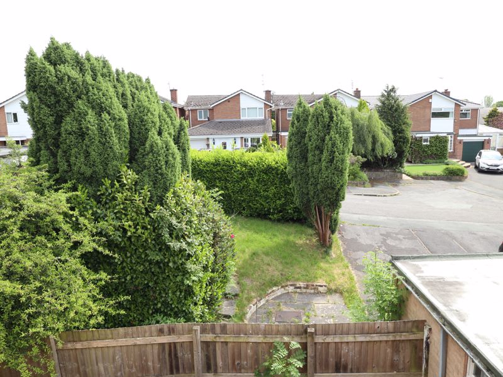
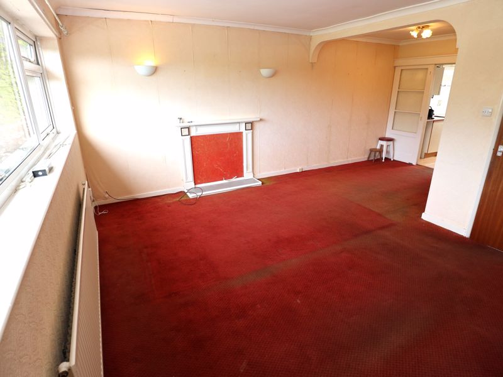
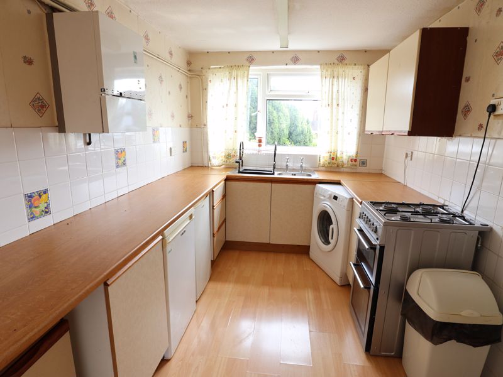
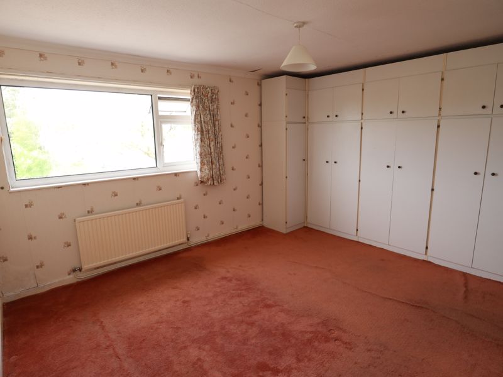
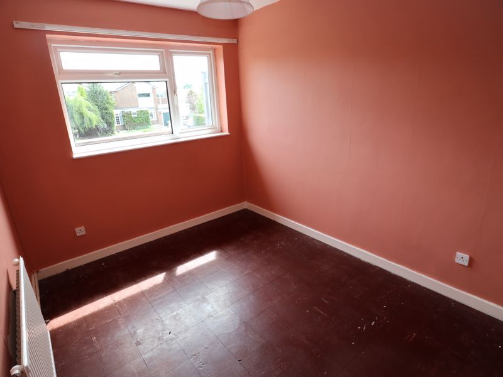
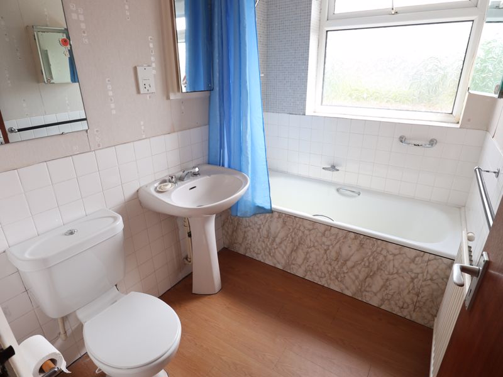
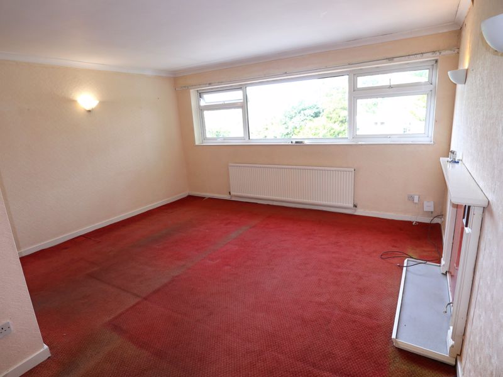
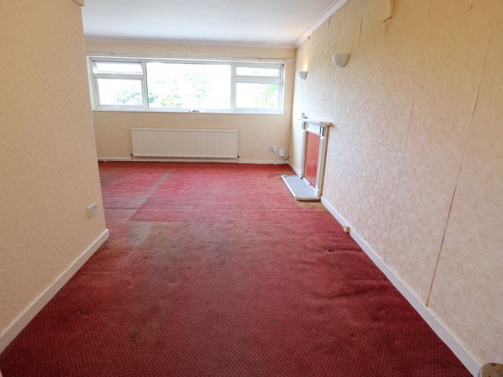
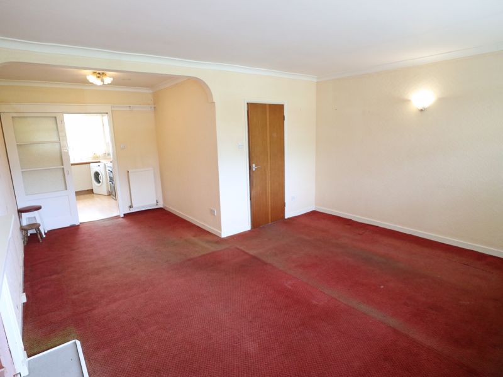
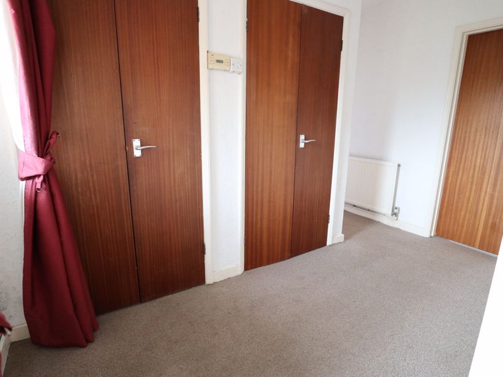
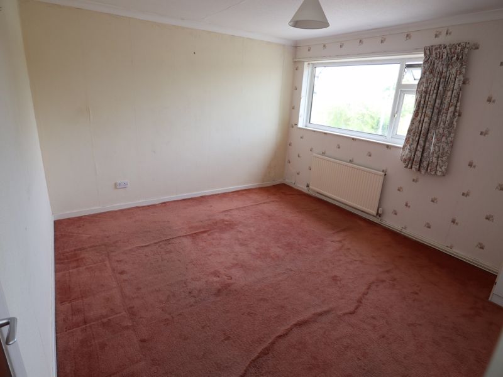
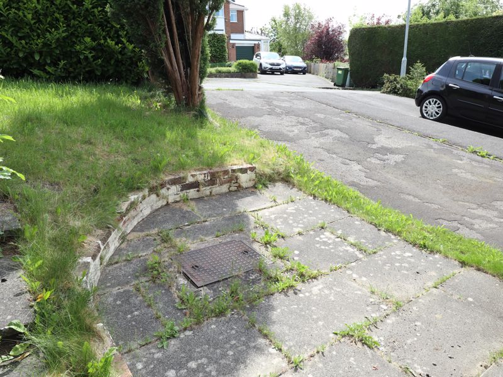
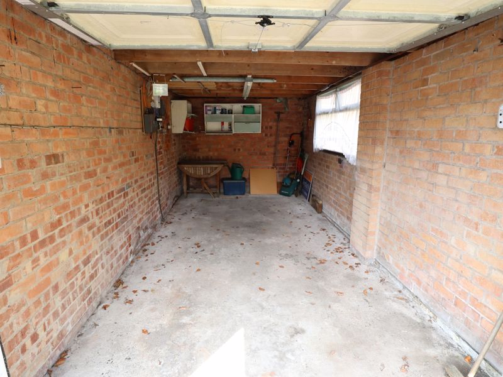
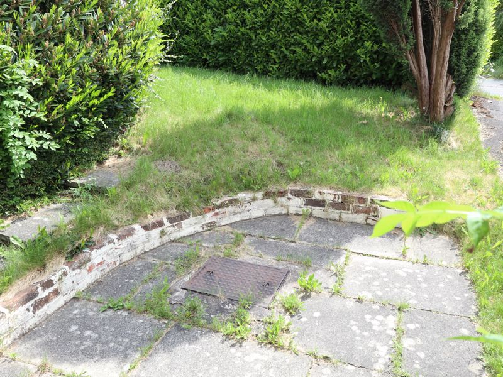
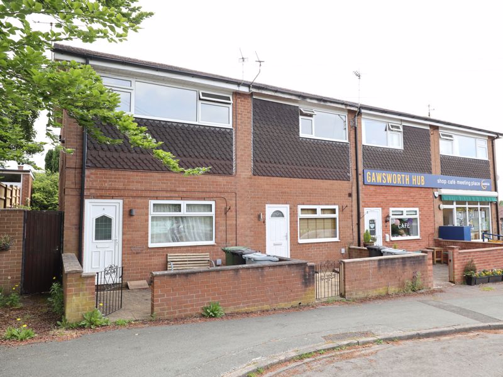
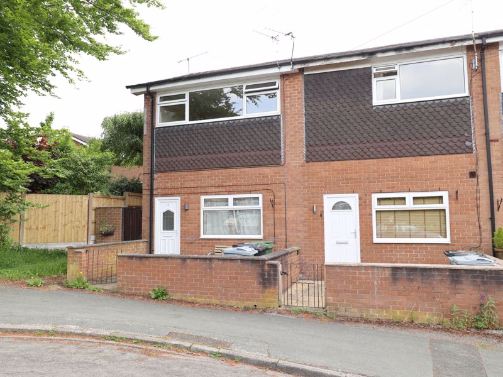
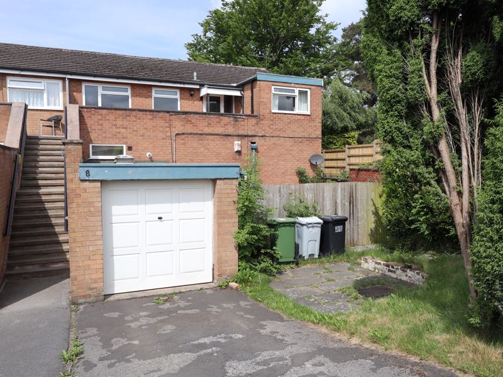
 Mortgage Calculator
Mortgage Calculator


Leek: 01538 372006 | Macclesfield: 01625 430044 | Auction Room: 01260 279858