Augusta Drive Tytherington, Macclesfield £320,000
 2
2  0
0  1
1This highly attractive Cheshire brick semi-detached home benefits from a stunning orangery extension to the side and is located on the ever-popular Tytherington Links development. The aesthetics of the property certainly add to the overall appeal of this charming two bedroom home, which sits very well on the road behind the double width driveway, front garden and detached garage (also faced with Cheshire brick). The accommodation, which benefits from double glazing and gas central heating has a very homely and comfortable ambiance. There is the benefit of a ground floor WC and, the pristine shower room was completely re-fitted just a few years ago. The rear garden is a truly delightful feature being tastefully landscaped with a large patio, ornamental pond, lawn and summerhouse. In brief the accommodation comprises; hall, ground floor WC, living room, dining kitchen, orangery extension, landing, two bedrooms and the modern shower room. The brick garage is almost 17ft in length and has an up and over door and a courtesy door to the side. The property is just a short distance from Tytherington Golf and Country Club and close to popular primary and secondary schools. There are also handy shopping facilities near-by. We feel that the property could well suit young families and those buyers who are downsizing and want to retain a home in an excellent area. For sale with no onward chain - viewing highly recommended.
Macclesfield SK10 2UR
Hall
Double glazed front door, radiator.
Ground Floor W.C.
Low level W.C. washbasin, radiator, double glazed window.
Living Room
14' 4'' x 8' 9'' increasing to 14'5" into stairs (4.37m x 2.66m increasing to 4.39m)
Double glazed bow window to the front elevation, electric living flame effect fire with marble hearth and surround with wooden mantle over, under stairs storage cupboard, radiator, open plan stairs.
Dining Kitchen
14' 5'' x 7' 7'' (4.39m x 2.30m)
Fitted kitchen units to base and eye level with tiled splash-backs and pelmet lighting, plumbing for washing machine, electric cooker point, integral fridge, tiled floor, radiator, double glazed window to the rear elevation, double glazed patio doors to rear garden, door through to Orangery.
Orangery
11' 9'' x 10' 6'' (3.58m x 3.19m)
Solid side wall with double glazed windows, double glazed patio doors to the rear elevation, double glazed door to the front, glass roof, radiator.
Stairs and Landing
Double glazed window to side elevation, turning stair case, loft hatch.
Bedroom One
14' 5'' x 10' 5'' (4.39m x 3.17m reduces to 2.05m)
Two double glazed windows to the front elevation, wardrobes with mirror fronted doors, radiator.
Bedroom Two
9' 0'' x 7' 9'' (2.75m x 2.35m)
Double glazed window to the rear elevation, wardrobes with mirror fronted doors, radiator.
Shower Room
Re-fitted suite comprising; large walk in shower with glazed side panel and door, mixer shower with twin shower heads, vanity sink unit with storage under, low level W.C. towel radiator, electric shaver point, cupboard housing Vaillant combination gas central heating boiler and shelving, double glazed window to rear.
Garage
16' 10'' x 8' 4'' (5.14m x 2.54m)
Brick/block built detached garage with light and power, up and over door and courtesy door to the side.
Outside
To the rear of there is a delightful garden with a large patio area, a raised brick-built pond, a small lawned area and well-stocked raised beds. There are also well-maintained trees, a wonderful corner seating area with a vibrant Wisteria and a summerhouse. There is an outside water tap, an outside socket point and there are two gates between the front and rear of the property, which creates a useful storage area. To the front is a further lawn, mature shrubbery and a block-paved double width driveway.
Macclesfield SK10 2UR
| Name | Location | Type | Distance |
|---|---|---|---|



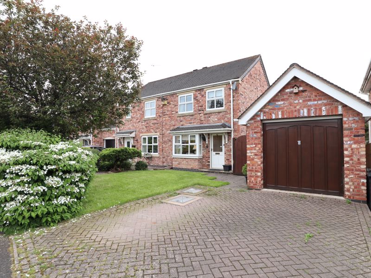
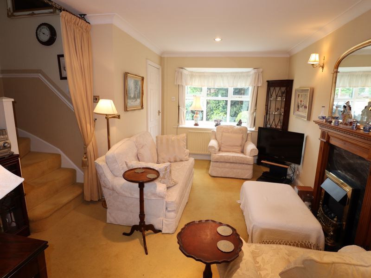
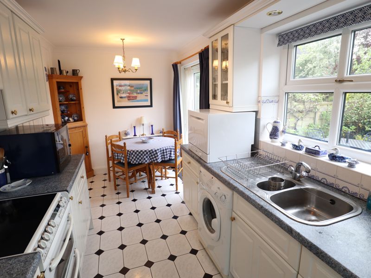
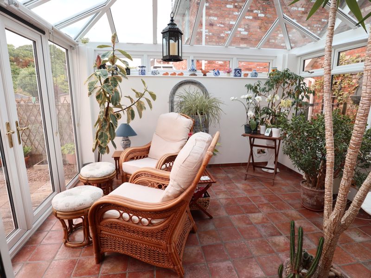
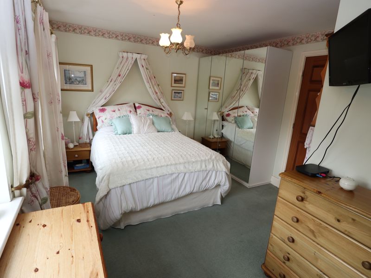

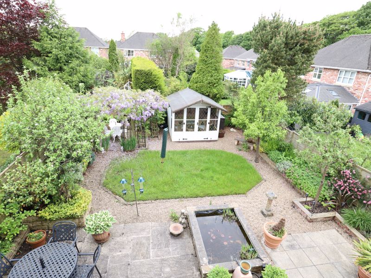
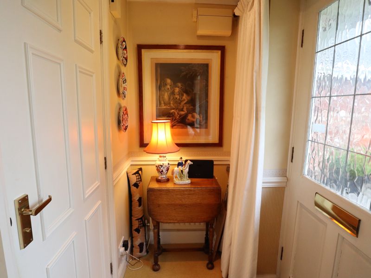
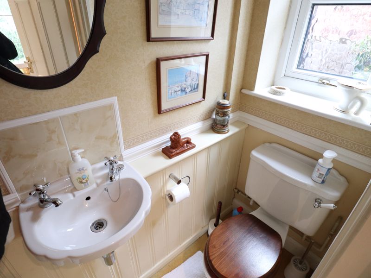
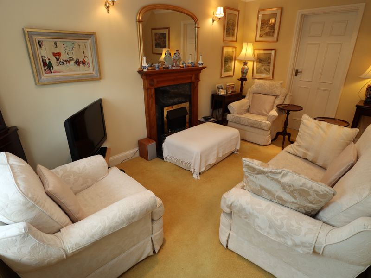
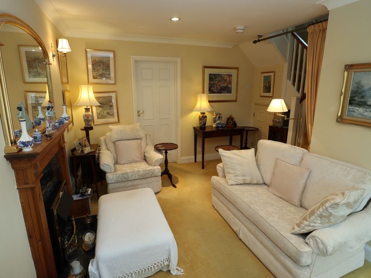
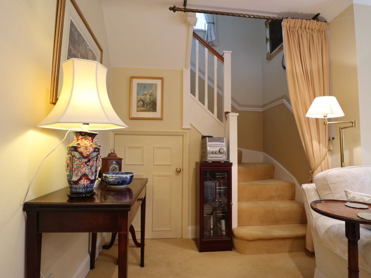
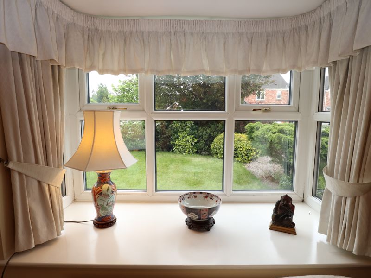
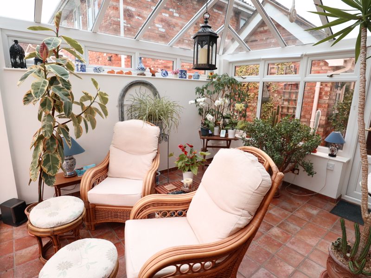
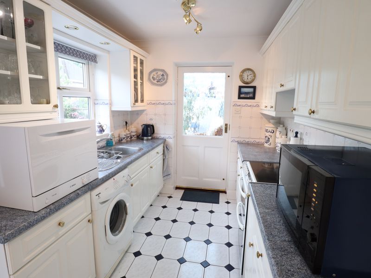
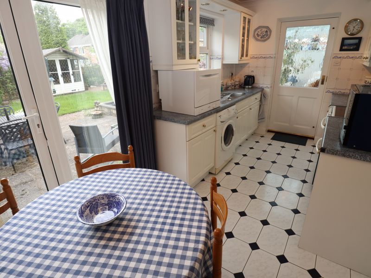
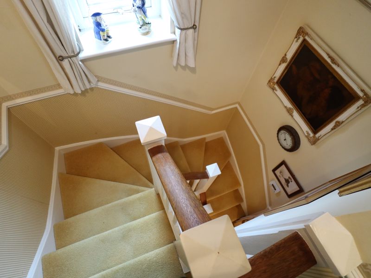
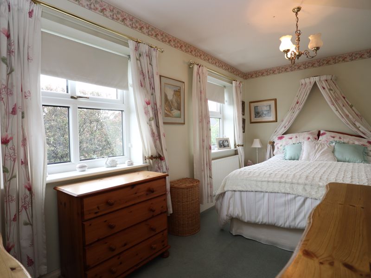
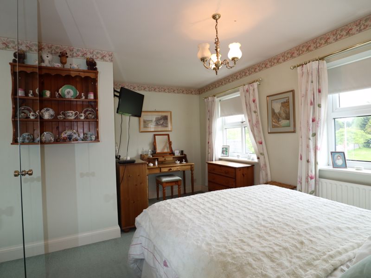
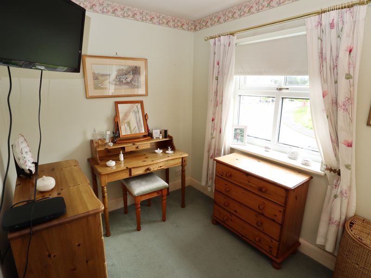
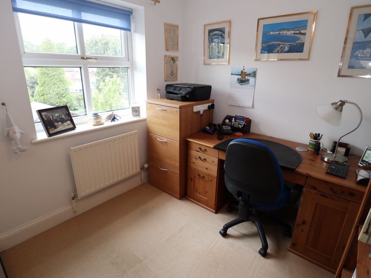
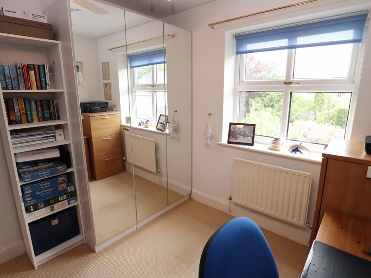
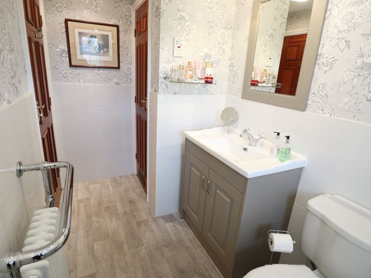
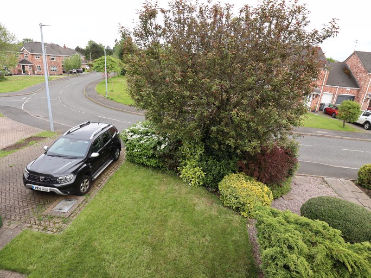
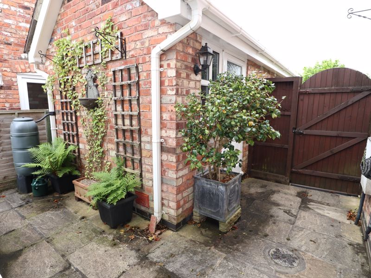
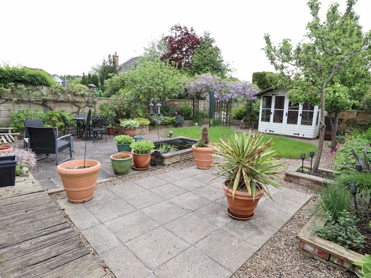
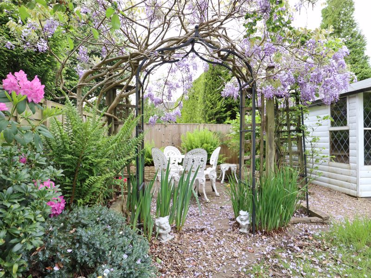
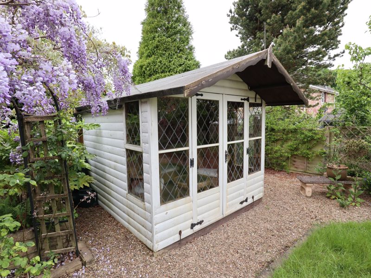
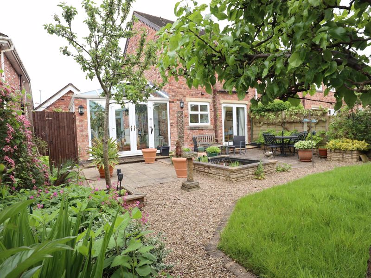
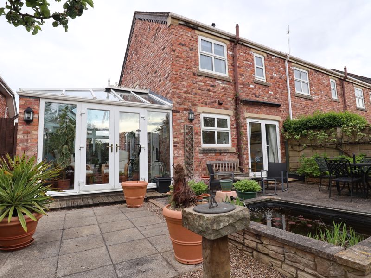
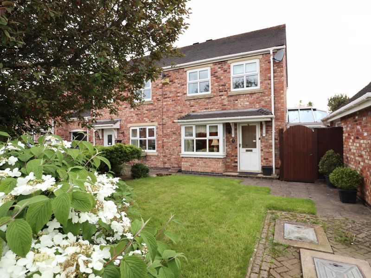
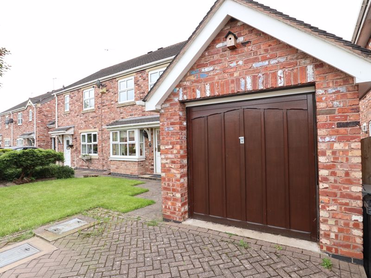
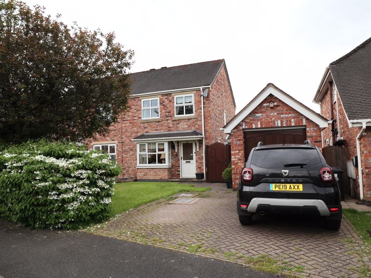
 Mortgage Calculator
Mortgage Calculator


Leek: 01538 372006 | Macclesfield: 01625 430044 | Auction Room: 01260 279858