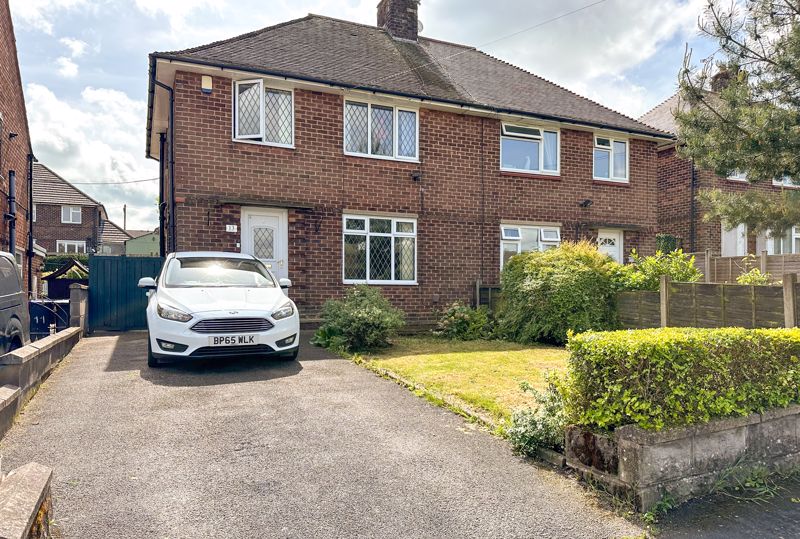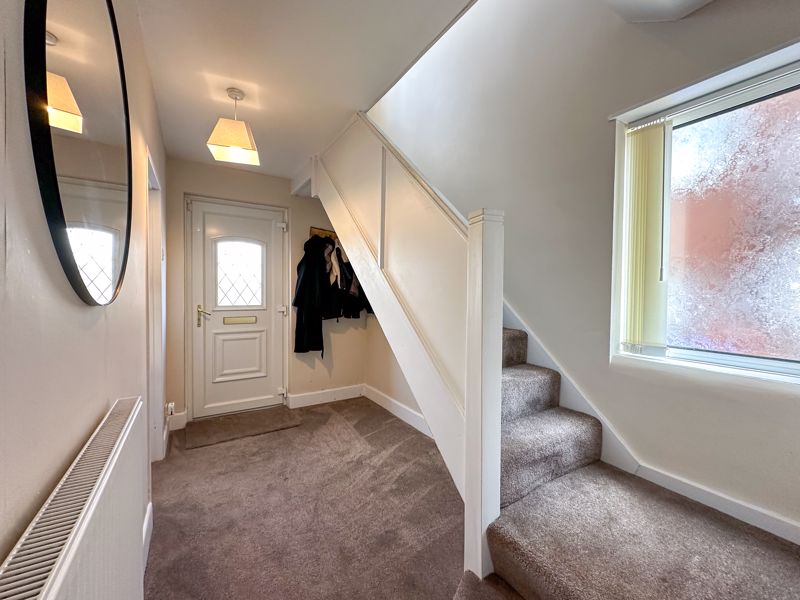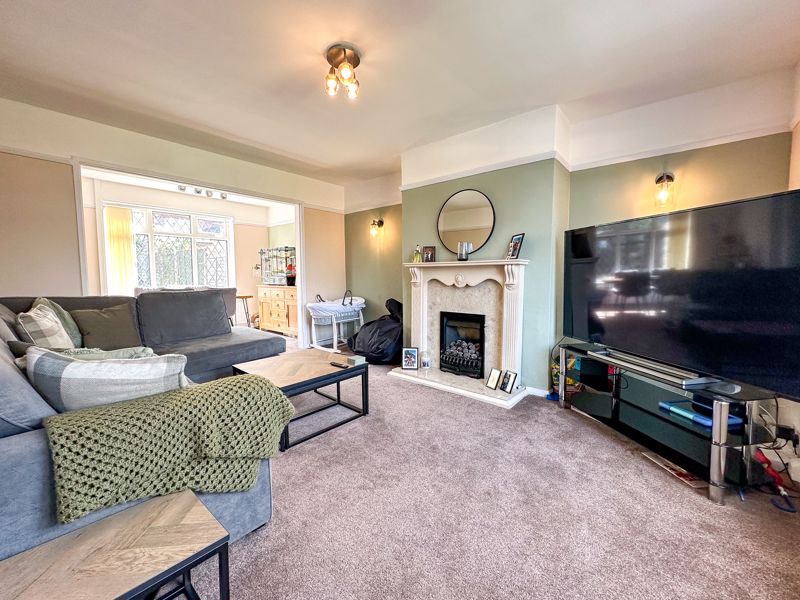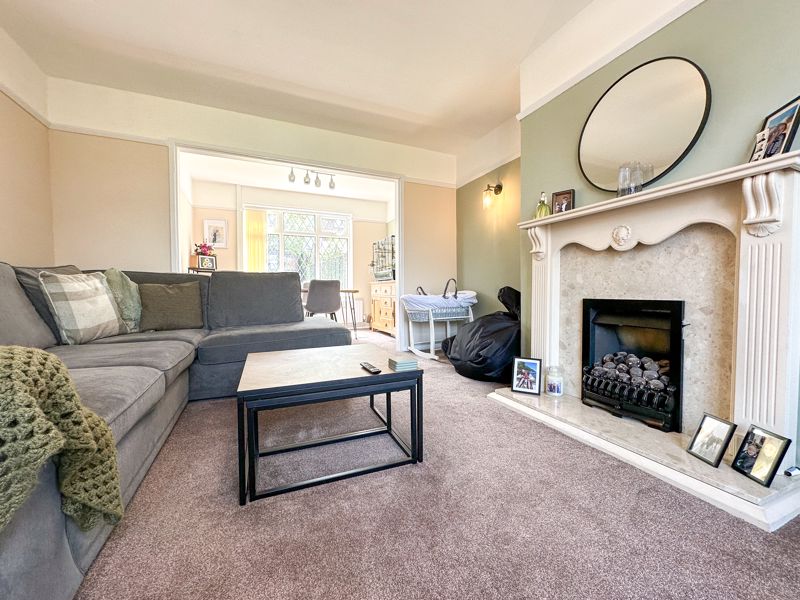Highfield Road West Biddulph, Stoke-On-Trent £175,000
 2
2  1
1  1
1- Well Presented Two Bedroom Semi Detached Family Home
- Newly installed On Trend Kitchen
- Spacious Open Plan Lounge & Dining Room
- Ground Floor WC & Utility Room
- Two Bedrooms & Shower Room To First Floor
- Good Sized Gardens To Front & Rear
- Off Road Parking
A traditional well presented semi detached family home situated within a popular residential area, well placed for access to schools, town centre and other local amenities. Having spacious accommodation throughout the property has the benefit of a open plan lounge dining room, recently installed on trend kitchen and utility/ ground floor wc. To the first floor is a shower room and two double bedrooms with potential to create a third by reconfiguring the layout, if desired. Externally the property offers good sized gardens to both front and rear with the rear garden being relatively low maintenance being laid to patio and gravel. There is also a driveway to the front of the property offering ample parking for several cars.
Stoke-On-Trent ST8 6HB
Entrance Hall
Having Upvc front entrance door, radiator. Stairs to first floor landing.
Lounge
14' 6'' x 12' 2'' (4.42m x 3.71m)
Upvc double glazed window to the front aspect, wall light points, radiator. Feature fireplace timber surround incorporating gas fire set upon a polished stone hearth. Opening through into:-
Dining Room
10' 2'' x 7' 2'' (3.10m x 2.18m)
Upvc double glazed window to the rear aspect, radiator. Door to:-
Kitchen
8' 2'' x 7' 2'' (2.49m x 2.18m)
Having a range of recently installed modern shaker style wall mounted cupboard & base units with work surface over, incorporating a single drainer sink unit with mixer tap over. Electric combination oven with separate electric hob and chimney style extractor fan above, tiled splashback, space for fridge, Upvc double glazed window to the side aspect, chevron style flooring. Cupboard housing electricity meters, radiator. Door to:-
Inner Vestibule
Part glazed side entrance door giving access to the rear garden. Store, housing gas fired central heating boiler.
Utility Room
Having plumbing for washing machine and space for tumble dryer with fitted worksurface over, Upvc double glazed window to the rear aspect.
First Floor Landing
Upvc window to the front aspect having a pleasant outlook, giving access to the bedrooms and bathroom. Airing cupboard having ample storage, further walk-in store cupboard. Access to loft space.
Bedroom One
12' 2'' x 11' 2'' (3.71m x 3.40m) Max into recess
Upvc double glazed window to the front aspect having a pleasant outlook with partial views on the horizon to Congleton Edge. Radiator.
Bedroom Two
12' 2'' x 10' 8'' (3.71m x 3.25m)
Upvc double glazed window to the rear aspect, coving to ceiling, radiator.
Shower Room
Comprising corner shower cubicle, wash hand basin set upon a white gloss vanity unit with polished chrome mixer tap, fully tiled walls, chrome heated towel radiator. Frosted Upvc double glazed window to the rear aspect, extractor.
Separate WC
High level white WC, Upvc obscured window to side aspect.
Externally
Having a tarmacadam driveway, allowing off road parking for several vehicles. There is gated side access to the side leading to a fully enclosed rear garden. The garden is of a good size with paved patio having steps leading up to a low maintenance garden laid to gravel, with a further section which would create an ideal vegetable garden or flower beds if required. Outside water tap.
Stoke-On-Trent ST8 6HB
| Name | Location | Type | Distance |
|---|---|---|---|
































 Mortgage Calculator
Mortgage Calculator

Leek: 01538 372006 | Macclesfield: 01625 430044 | Auction Room: 01260 279858