Beat Lane Rushton Spencer, Macclesfield Offers in the Region Of £700,000
 4
4  2
2  3
3- Detached Four Bedroom Stone Farmhouse
- Extensive Gardens Sat Within Approx 1.11 Acres And A Detached Former Shippon
- Potential To Extend & Refurbish Subject To Planning Approvals
- Three Spacious Reception Rooms
- Master Bedroom With Dressing Room And En-suite Shower Room
- Delightful Wrap Around Gardens And Extensive Patio Area
- Attractive Countryside With Far Reaching Views
- Private Driveway And Garage
- Ample Parking For Multiple Vehicles
- Rural Village Of Rushton Spencer
***£50,000 PRICE REDUCTION***NO CHAIN*** A rare opportunity to acquire this four bedroom, two bathroom stone detached property, have having been in the same family for over 40 years. Approached from the roadside via a long driveway this characterful property sits in approximately 1.11 acres of grounds together with a detached former shippon, which may offer residential potential, subject to obtaining planning approval. The property offers scope for improvement being in need of some updating but has great potential to refurbish and extend the already extensive accommodation which comprises of four double bedrooms including a master suite with dressing room and en- suite. There are three reception rooms to the ground floor plus a breakfast kitchen with separate utility and ground floor cloaks. Externally the generous sized grounds enhance the property as does the attractive countryside landscape and far reaching views. The wrap around gardens are predominantly laid to lawn consisting of formal gardens, an extensive paved patio area adjoining the house and an additional side garden which would make a fantastic play area, orchard or vegetable garden. The frontage provides ample of road parking in addition to the concrete sectional garage. There is a covered wood store and a partially concealed LPG gas tank to the side of the property. There is gated access to the detached shippon which if converted could be utilised as either separate annex accommodation, office space or as an Airbnb business opportunity, as well as full residential potential, creating an unique opportunity for two families wanting to reside together but in separate accommodations. The village of Rushton Spencer straddles the Staffordshire and Cheshire borders with direct road access to Congleton, Leek, Biddulph and Macclesfield, with picturesque countryside walks all around. Rail travel via Congleton is approximately 5 miles away. A fantastic opportunity to own an impressive sized home which offers so much potential all within a desirable rural location.
Macclesfield SK11 0QY
Entrance Hall
15' 1'' x 7' 1'' (4.61m x 2.15m)
Having a timber half glazed front entrance door, radiator, wall light points, exposed stonework. Double glazed window to the rear aspect, stairs to first floor landing. Bespoke oak fronted cupboard with concealed shelving.
Dining Room
15' 1'' x 9' 5'' (4.60m x 2.86m)
Having double window to the front aspect, UPVC double glazed patio doors to the rear with views on the horizon. Radiator, exposed stonework with ornate railings. Steps down to-
Lounge
20' 10'' x 15' 1'' (6.36m x 4.59m)
Having a feature stone fireplace with open grate set upon a tiled half with exposed timber mantel. Upvc double glazed windows to the rear, front and side aspect radiator, exposed beams to ceiling, wall light points.
Study
11' 10'' x 9' 11'' (3.61m x 3.01m)
Having a UPVC window to the front aspect, radiator. Feature stone open fireplace with timber mantel and slate hearth.
Kitchen
17' 9'' x 15' 3'' (5.41m reducing to 3.83m x 4.64m)
Having a range of wall mounted cupboard and base units with fitted worksurface over incorporating a double sink unit with matching drainer. Chimney Niche housing Electric combination oven with separate ceramic hob with extractor fan over and timber mantle. Integral dishwasher. incorporating breakfast bar, shelving to inset. UPVC double glazed window to the rear aspect, tiled floor, UPVC double glazed window to the front aspect, radiator, door to the front driveway.
Vestibule
7' 7'' x 4' 9'' (2.30m x 1.45m)
Having built in storage with timber doors and fitted shelving. Tiled floor, radiator.
Ground Floor Cloaks
4' 7'' x 4' 9'' (1.40m x 1.45m)
Having low-level WC and pedestal wash hand basin. Extractor fan, tiled floor.
Utility room
12' 1'' x 6' 0'' (3.68m x 1.83m)
Having two double glazed windows to the rear aspect overlooking the gardens. Fitted base units with worksurface over, incorporating a single drainer unit with mixer tap over. Worcester Bosch LPG gas central heating boiler, plumbing for washing machine. UPVC double glazed exterior stable style door to the side aspect.
First Floor Landing
39' 11'' x 3' 0'' (12.16m x 0.91m)
Having UPVC windows to the front aspect, radiator, exposed timber beams and exposed stone to plasterwork. Wall light points, store cupboard housing hot water cylinder with fitted shelving over.
Bedroom One
12' 2'' x 11' 9'' (3.72m x 3.59m)
Having a UPVC double glazed window to the rear aspect with far reaching views on the horizon and over the gardens. Radiator, access to loft space. Access to dressing room.
Dressing Room
9' 4'' x 6' 2'' (2.84m x 1.88m)into wardrobe
Range of fitted wardrobes with drawers having hanging rails. Access to loft space, radiator.
Ensuite Shower Room
8' 4'' x 4' 5'' (2.54m x 1.34m)
Having an enclosed shower cubicle with multi jet shower. Low level WC, wash hand basin. UPVC double glazed obscured window to the rear aspect, radiator, shaver point.
Bedroom Two
9' 4'' x 15' 6'' (2.84m extending to 4.86 x 4.72m)
Having UPVC double glazed windows to the front and side aspect with views over the gardens. Fitted base units with vanity wash hand basin and work surfaces over.
Bedroom Three
15' 1'' x 11' 7'' (4.60m x 3.53m)
Having UPVC windows to the rear and side aspect with views on the horizon. Radiator, built-in wardrobes and drawers, wash hand basin set in vanity storage unit. Recessed lighting to clad ceiling. Shaver light point.
Bedroom Four
11' 9'' x 11' 4'' (3.58m x 3.46m)
Having fitted wardrobes to side wall with built-in vanity wash hand basin. Radiator, UPVC double glazed window to the rear aspect with far reaching views on the horizon
Family Bathroom
11' 9'' x 6' 2'' (3.58m x 1.89m)
Having an enclosed shower cubicle, wash hand basin, inset tiled bath with multi system, low-level WC. UPVC obscured window to the rear aspect, radiator, recessed lighting to clad ceiling. Tiled and cladded walls.
Externally
Detached concrete sectional garage. Wood store to side, LPG gas tank. Wrap around gardens extending from the rear and side, predominantly laid to lawn with adjoining paved patio to the rear perimeter of the property. The property is approached from the roadside via a single track driveway which leads to the front of the property and driveway. Gated access from the Roadside.
Detached Shippon
18' 11'' x 31' 9'' (5.76m x 9.68m)
Plus former store. Two storey stone shippon. Walled boundary and enclosed lawned area. Potential for redevelopment subject to obtaining appropriate planning and other approvals.
Macclesfield SK11 0QY
| Name | Location | Type | Distance |
|---|---|---|---|



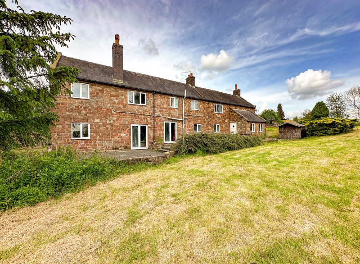
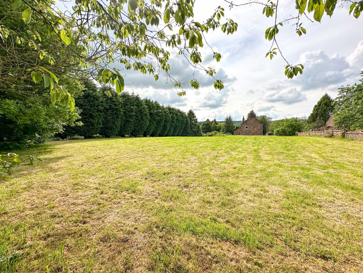
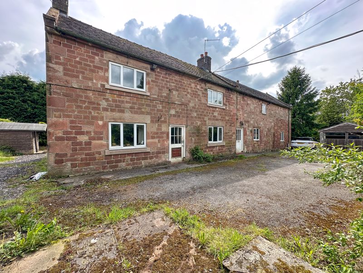
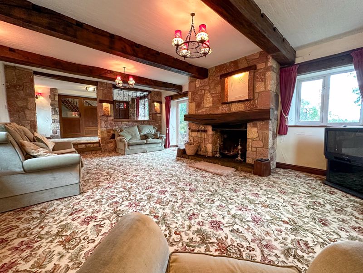
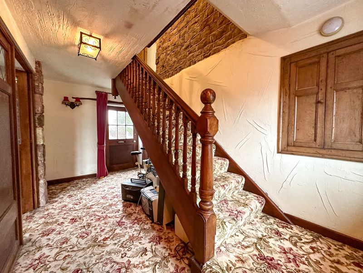
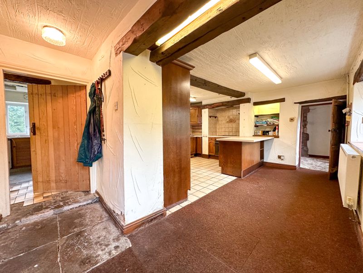
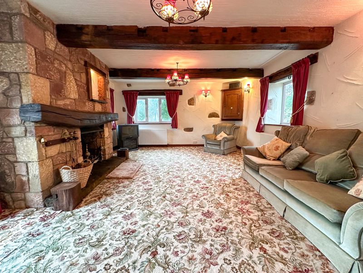
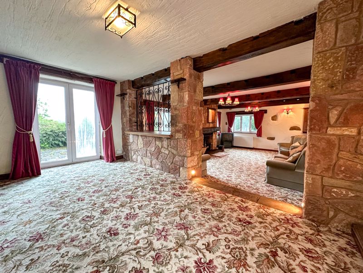
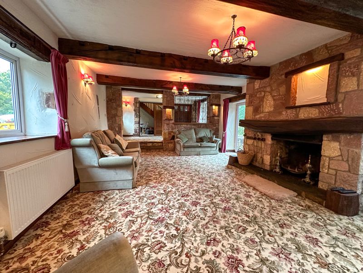
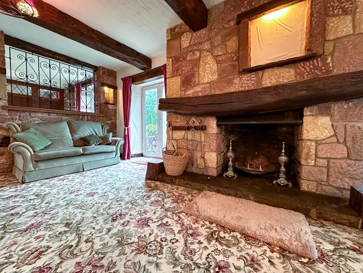
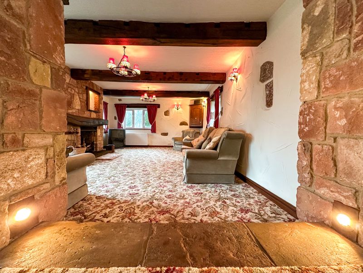
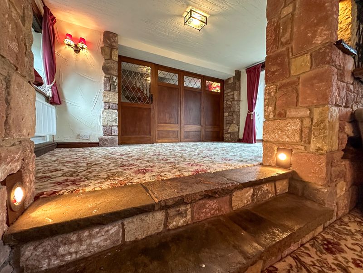
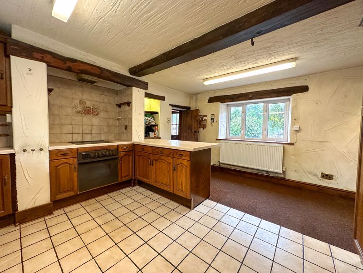
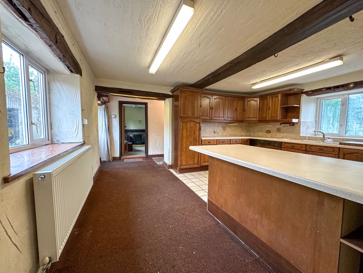
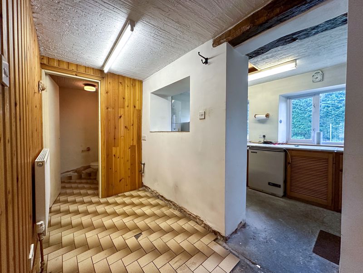
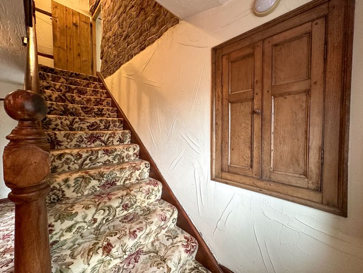
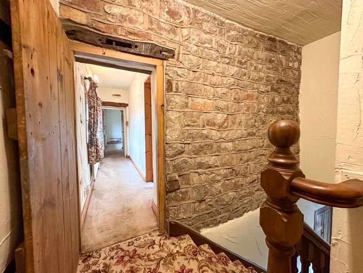
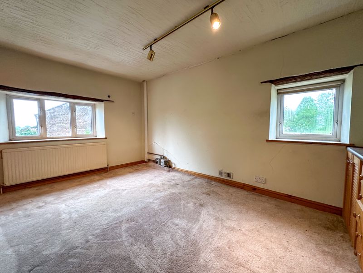
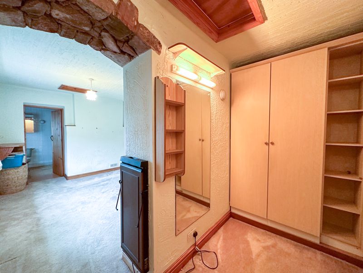
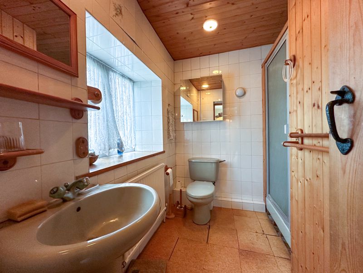
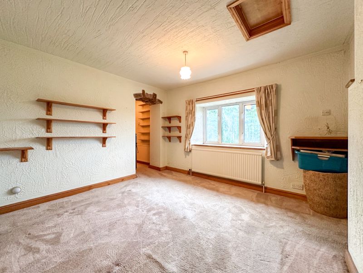
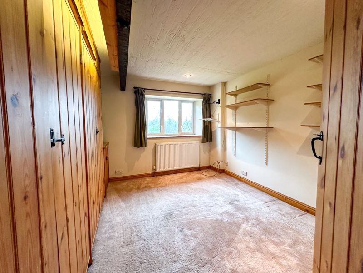
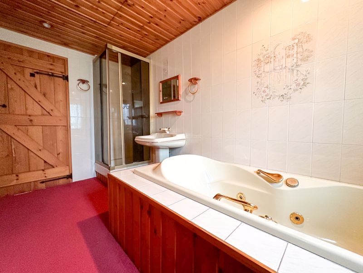
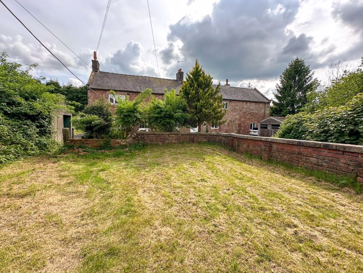
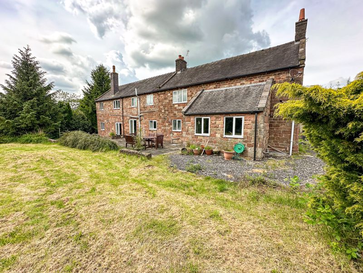
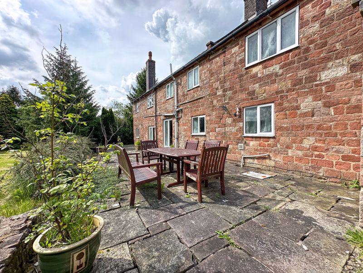
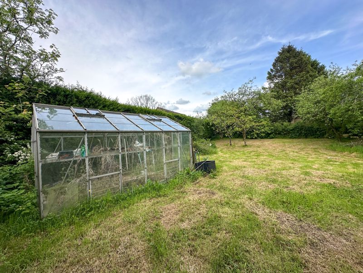
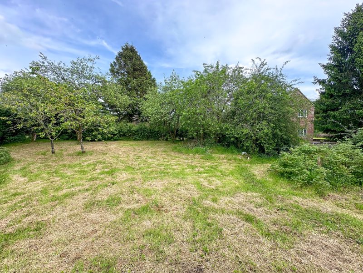
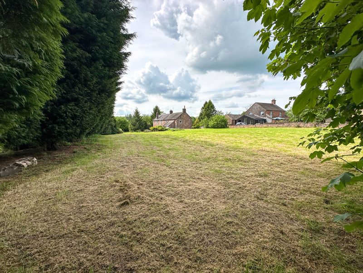
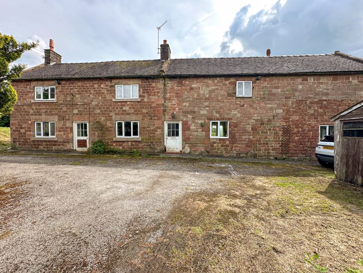
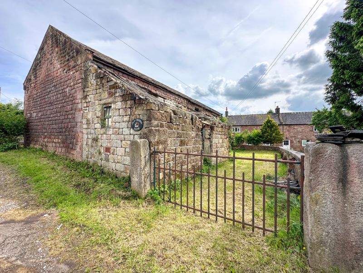
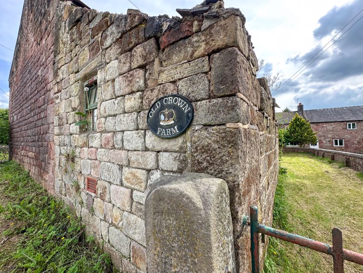
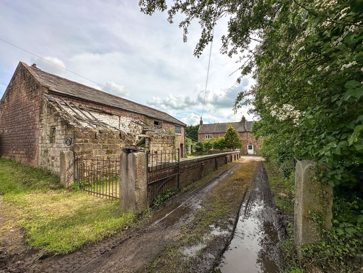
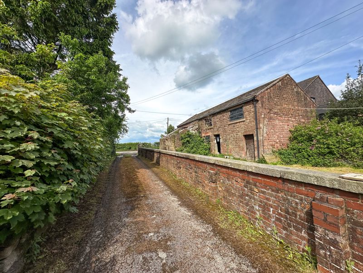
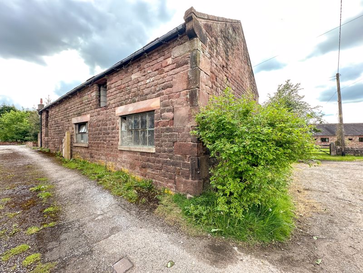
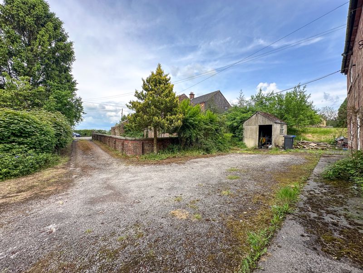
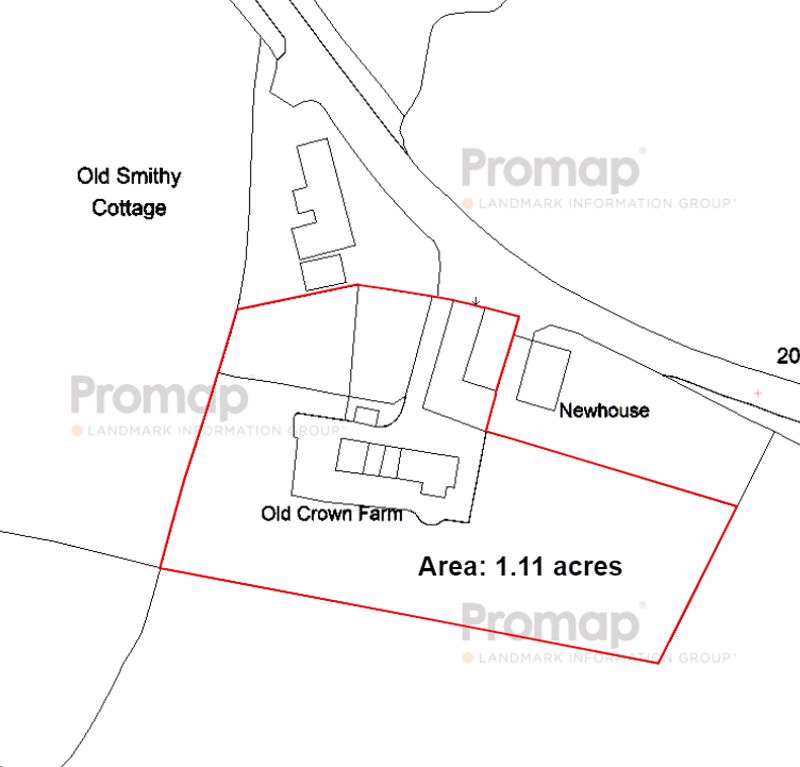
 Mortgage Calculator
Mortgage Calculator


Leek: 01538 372006 | Macclesfield: 01625 430044 | Auction Room: 01260 279858