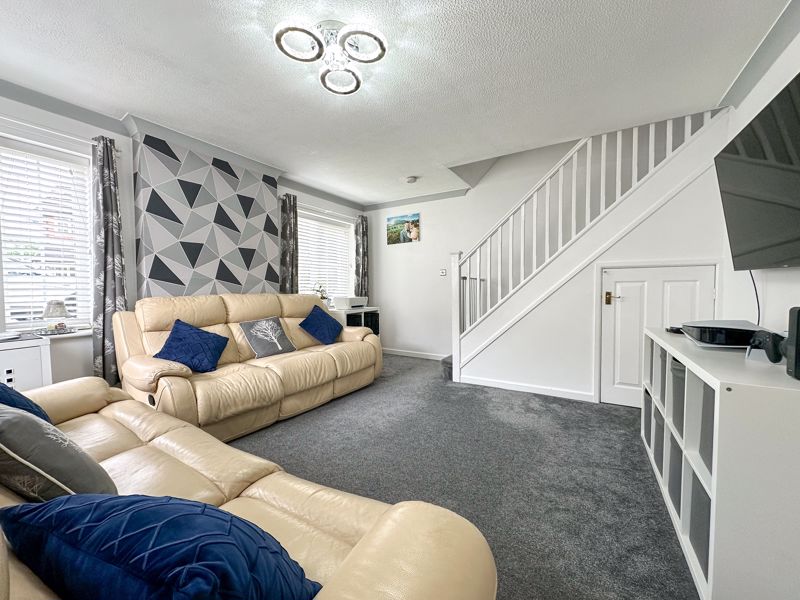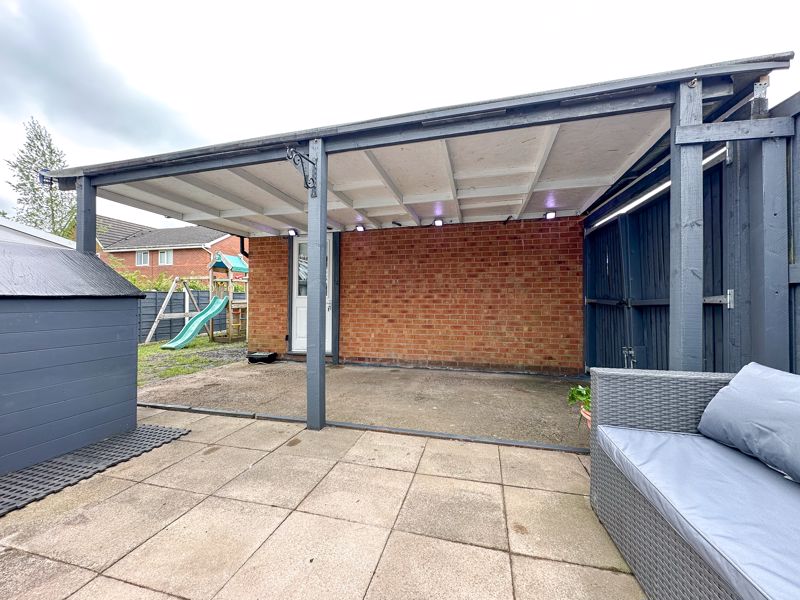Swallow Walk Biddulph, Stoke-On-Trent £215,000
 3
3  2
2  1
1- Semi Detached Property
- Three Bedrooms
- Spacious Lounge
- Modern Style Dining Kitchen
- Master Bedroom with En Suite
- Solar Panels
- Converted Garage / Office
- Conservatory
- Corner Plot
- Wrap Around Gardens
PRICE DROP MOTIVATED SELLORS FAMILY HOME WITH 3 BEDROOMS, SOLAR PANELS, EN SUITE, REFURBISHED FAMILY BATHROOM & DINING KITCHEN WITH ADJOINING CONSERVATORY. Beautiful semi-detached home located upon a good-sized corner plot with attractive wrap-around gardens & the benefit of a solar panel system !! There’s so much to say about this family home with its 3 Bedrooms, spacious lounge, modern-style dining kitchen with integrated appliances & adjoining conservatory!! The master bedroom has an en suite shower room in addition to a modern on-trend family bathroom. For us, it’s the corner plot with wrap-around gardens to three sides with its covered outdoor area which adjoins the converted garage. This conversion is now a versatile room which can be used for a variety of purposes including a home office, gym playroom or garden room. There is still a garage store remaining to the front providing storage, as well as a driveway allowing off-road parking. The vendors are currently using the converted garage room as a hobby room & sauna, which is available to purchase by separate negotiation. Another amazing benefit of this home is the solar panels which are a monthly saving to your electricity. The garden enjoys a lawned area & a defined patio area which leads into a covered carport, with double gates leading from the driveway. However, we think this space has the potential to create an outdoor covered kitchen or seating area. Located within a popular development close to local schools, amenities & Biddulph Leisure Centre. This is an ideal choice for families, first-time buyers & those looking to downsize.
Stoke-On-Trent ST8 6TY
Lounge
15' 1'' x 13' 3'' (4.61m x 4.05m)
Having UPVC double glazed window to the front and side aspect, coving to ceiling, radiator, under stairs store cupboard. Stairs to 1st floor landing, double doors access through to the kitchen.
Dining Kitchen
15' 2'' x 9' 8'' (4.63m x 2.95m)
Having arranged of white on-trend gloss wall-mounted cupboard and base units with work surface over incorporating a Franke one-and-a-half bowl single drainer stainless steel sink unit with food waste disposal unit and Flexi hose mixer tap. Hotpoint dishwasher, AEG self-cleaning oven and grill. Separate four-ring AEG. Induction hob with touch controls & black chimney style extractor fan over with glass splashback. UPVC double glazed window to the side and front aspect, recessed LED lighting to ceiling, plumbing for washing machine space for dryer. Defined dining area with continuous grey wood wash effect tiled flooring, UPVC double-glazed box bay window to the front aspect, UPVC double-glazed front entrance door. Sliding patio doors give access to the Conservatory.
Conservatory
8' 10'' x 9' 9'' (2.70m x 2.97m)
UPVC construction with dwarf wall brick wall with UPVC double glazed windows to the rear front and side aspect, side entrance door with full glazed giving panel access to the composite deck patio area.
First Floor Landing
The First-floor landing has access to loft space which is partially boarded. Storage cupboard with fitted shelving and linen storage space.
Bedroom One
11' 9'' x 8' 6'' (3.57m x 2.58m)
Bedroom one is 2.58 m x 3.57 m. Having UPVC double glazed window to the front aspect, radiator, coving to ceiling.
En-suite
6' 11'' x 2' 8'' (2.11m x 0.81m)
Enclosed shower cubicle with glazed shower screen door, Triton electric shower. Low-level WC, radiator, shaver point, extractor fan. UPVC double glaze obscured the window to the front aspect, and wood vinyl flooring.
Bedroom Two
8' 9'' x 8' 5'' (2.67m x 2.56m)
Having UPVC double-glazed window to the side aspect, radiator.
Bedroom Three
6' 6'' x 8' 9'' (1.97m x 2.67m)
Having a UPVC double glazed window to the side aspect, radiator, fitted wardrobe with sliding door having hanging rail and shelving.
Bathroom
6' 0'' x 5' 7'' (1.84m x 1.70m)
Having a double-ended panelled bath with twin shower over, thermostatic controlled with rainfall effect showerhead and detachable shower. central mixer tap, glazed shower screen. Vanity washes hand basin with modern vanity storage unit below with storage sink unit with mixer tap over, fitted worksurface incorporating WC with the concealed system. Chrome heated towel radiator, recess LED lighting to ceil, double glazed obscure window to side aspect, tiled effect flooring, illuminated electric heated mirror.
Externally
Office
11' 7'' x 8' 5'' (3.52m x 2.57m)
Plastered and converted having recessed daylight spotlights, electric light and power, composite half-glazed door to the side aspect.
Garage Store
Having a metal up & over door. storage space.
Driveway
Allowing off-road parking for vehicles. Double timber gates provide further parking if required.
Garden
There are lawned gardens to the rear plus a patio area to the side with a covered carport having double timber doors allowing vehicular access if required. The canopy area adjoins the outdoor office & offers the potential to create an outdoor kitchen area. Enclosed by timber fencing & enjoying a good degree of privacy.
Please note. Purchasers are advised to make their own enquiries regarding the solar panel tariff.
Stoke-On-Trent ST8 6TY
| Name | Location | Type | Distance |
|---|---|---|---|









































 Mortgage Calculator
Mortgage Calculator


Leek: 01538 372006 | Macclesfield: 01625 430044 | Auction Room: 01260 279858