Eastwood Avenue Burslem, Stoke-On-Trent £300,000
 3
3  1
1  1
1- Three bedroom detached bungalow
- Impressive plot
- Low maintenance front and rear gardens
- Off road parking with garage
- Contemporary shower room and kitchen
- 22ft family room/conservatory
- Utility room
- Well equipped kitchen
- Quiet Cul de sac location
- Modernized to an excellent standard throughout
This three bedroom detached bungalow has been modernised to an excellent standard throughout and is nestled on a substantial plot in a cul de sac location. The property boasts impressive front and rear gardens, driveway providing off street parking for a number of vehicles and garage. The property internally has a spacious hallway, three double bedrooms and a contemporary shower room. The shower room has a walk in shower with chrome fitment, built in cistern, wall mounted vanity unit with storage beneath and chrome heated ladder radiator. The kitchen has a good range of fitted units to the base and eye level, integral dishwasher, electric fan assisted oven, gas hob, extractor, space for an American style fridge/freezer and access to the family room/conservatory. The 22ft family room/conservatory can easily accommodate both living/dining furniture and provides access to the utility room. The utility has a range of fitted units to the base and eye level, stainless steel sink, space for a washing machine, dryer and access to the WC, two storage rooms and rear garden. Externally to the frontage is a blocked paved driveway, walled boundary and area laid to lawn. To the rear, area laid to artificial grass, Indian stone patios and fenced boundary. A viewing is highly recommended to appreciate this homes location, plot size, versatile layout and excellent condition.
Stoke-On-Trent ST6 7JP
Hallway
UPVC double glazed door and windows to the front elevation, anthracite radiator.
Bedroom One
13' 9'' x 13' 2'' (4.20m x 4.02m) max measurements
UPVC double glazed bay window to the front elevation, radiator.
Bedroom Two
13' 11'' x 11' 11'' (4.24m x 3.62m) max measurements
UPVC double glazed window to the front elevation, radiator, built in wardrobe.
Bedroom Three
11' 11'' x 10' 11'' (3.62m x 3.32m) max measurements
Two UPVC double glazed windows to the side elevation, radiator.
Shower Room
8' 3'' x 6' 2'' (2.51m x 1.88m)
Shower enclosure with Rainfall shower and handheld shower attachment, chrome wall mounted taps, frameless shower screen, lower level WC, vanity wash hand basin with chrome mixer tap, chrome ladder radiator, inset downlights, partly tiled.
Kitchen
11' 11'' x 9' 10'' (3.62m x 3.00m)
UPVC double glazed window to the side elevation, anthracite vertical radiator, range of fitted units to the base and eye level, five ring gas hob, extractor hood, Indesit electric fan assisted double oven, Indesit integral dishwasher, space for American style fridge/freezer, loft access, UPVC double glazed sliding patio doors to the Conservatory/Living Area.
Family Room/Conservatory
22' 7'' x 16' 5'' (6.89m x 5.00m)
Being of UPVC double glazed construction with door to the side elevation, poly-carbonate roof, two radiators, tiled flooring.
Utility
Range of units to the base and eye level, plumbing for washing machine, space for dryer, stainless steel sink with chrome mixer tap, large storage cupboard, UPVC double glazed door to the rear, boiler room,
WC
Fully tiled, UPVC double glazed window to the rear elevation, WC.
Externally
Block paved driveway, area laid to lawn, fenced and walled boundary. To the rear, blocked paved area, raised decking area, artificial grass, fenced boundary, wooden pergola, second patio area.
Garage
Up and over door.
Stoke-On-Trent ST6 7JP
| Name | Location | Type | Distance |
|---|---|---|---|



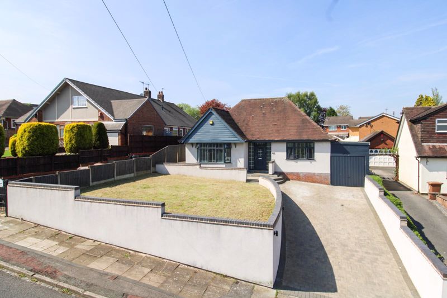
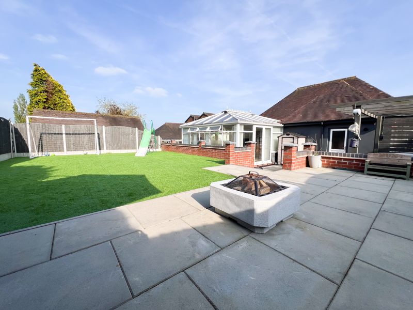
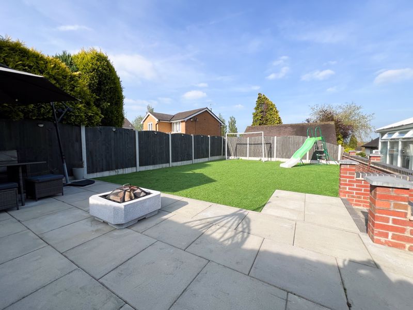
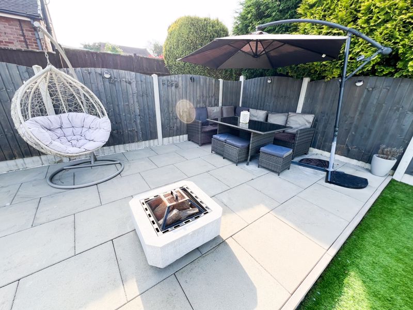
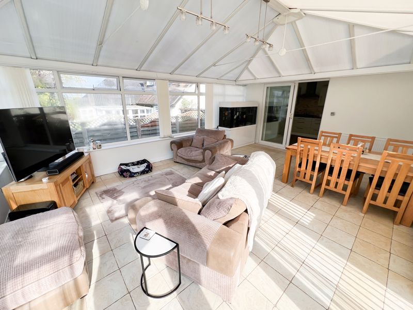
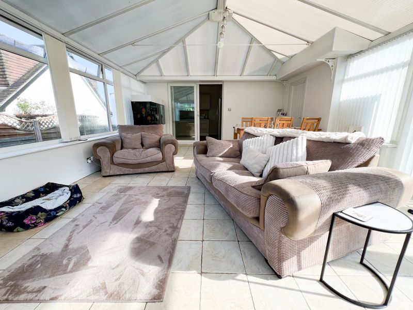
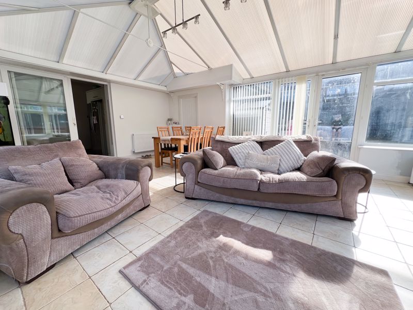
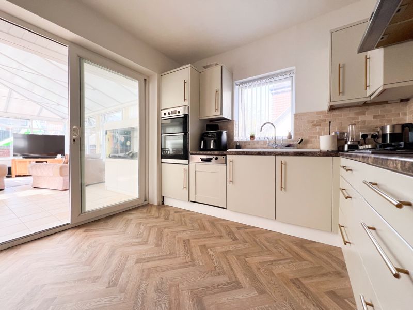
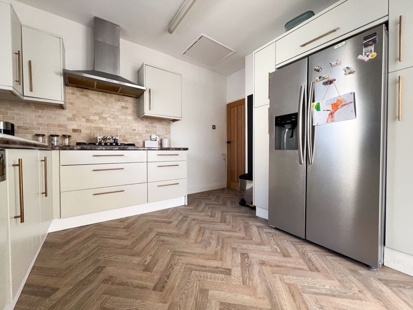
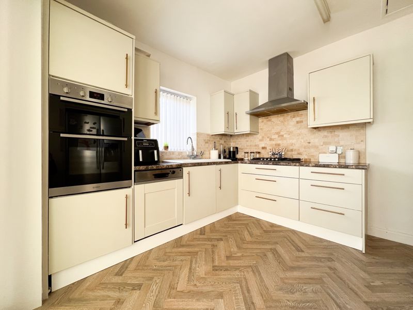
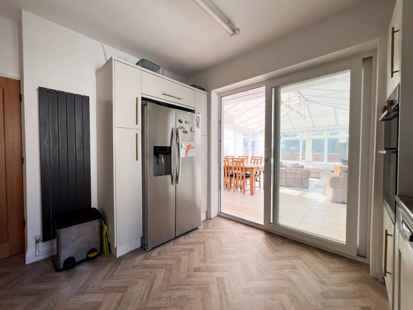
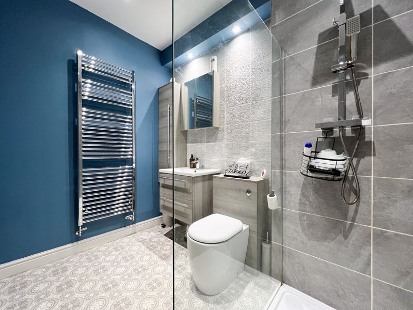
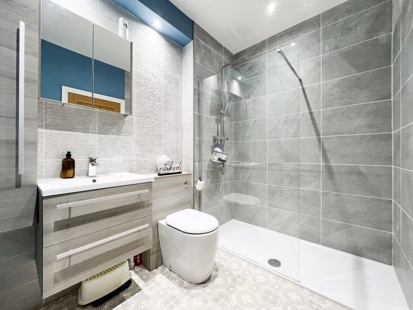
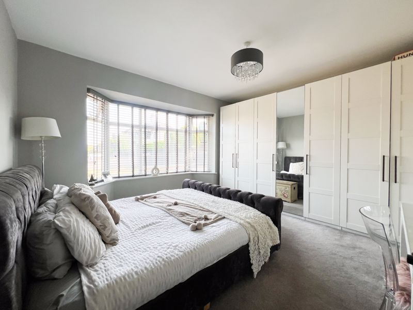
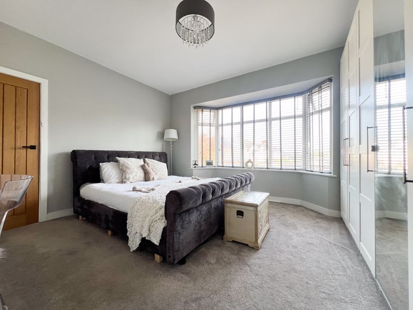
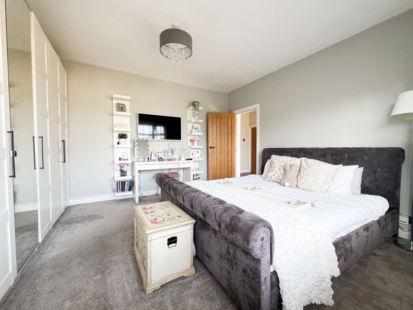
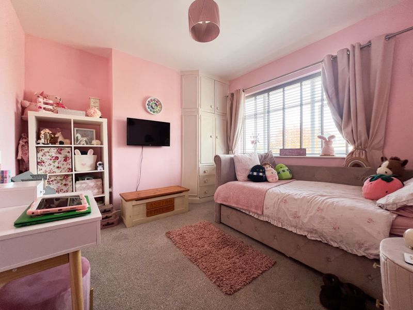
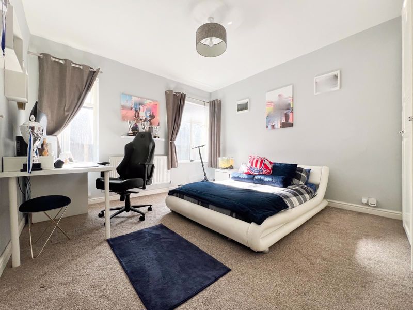
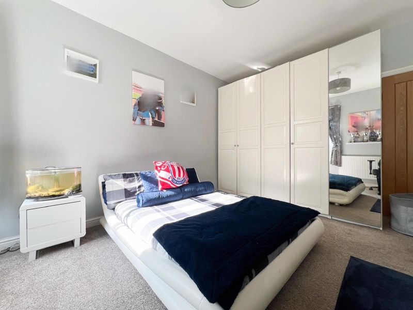
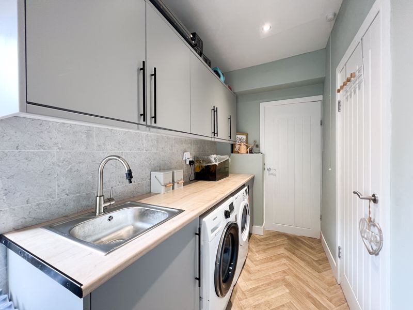
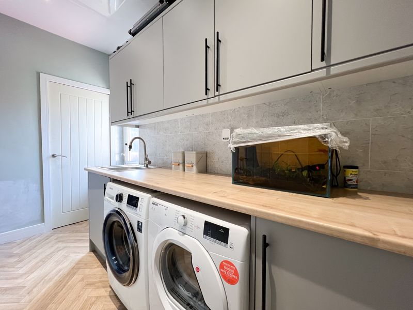
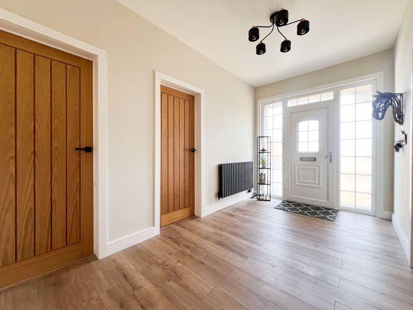
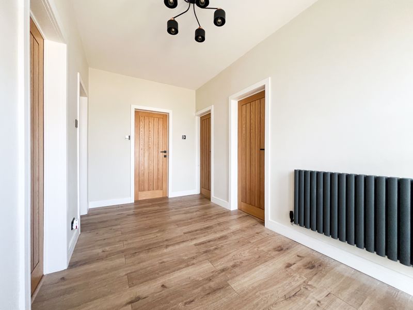
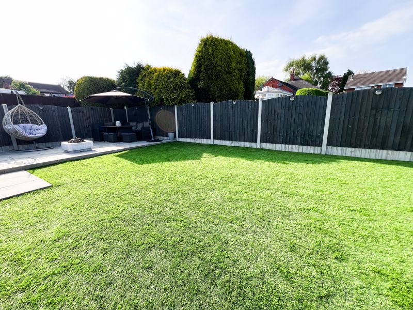
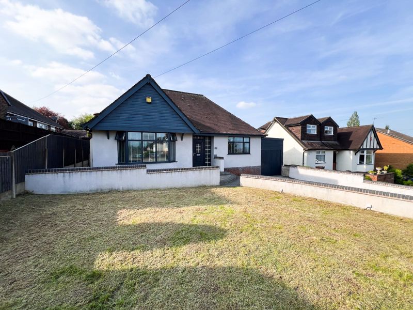
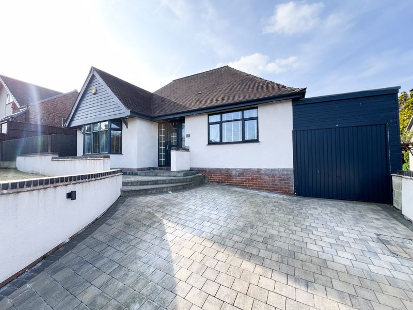
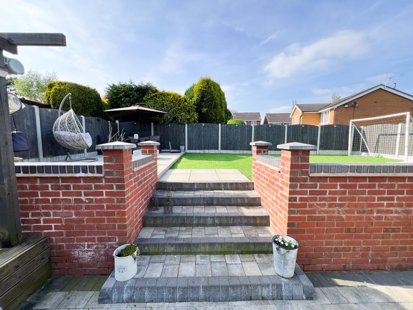
 Mortgage Calculator
Mortgage Calculator


Leek: 01538 372006 | Macclesfield: 01625 430044 | Auction Room: 01260 279858