Westbury Drive, Macclesfield £315,000
 2
2  1
1  1
1- Two bedroom detached bungalow
- Level plot
- Good sized garden
- Plenty of off road parking
- Garage
- No onward chain
- Potential to extend (subject to PP)
This detached true bungalow sits on a pleasant garden plot enjoying a good sized, level garden and driveway leading to a large garage. The area proves to be very popular being quiet and yet accessible to town and local amenities. The accommodation is well laid out and benefits from a conservatory extension to the rear of the principal bedroom. In brief the property comprises; entrance porch, spacious entrance hall, living room, kitchen, rear porch, two bedrooms and a shower room/WC. As mentioned, the rear garden is a lovely feature of the property being mainly laid to lawn and it enjoys a good degree of privacy. A long gated driveway with a carport leads through to the garage. The garage being 20ft long is a good size and there is also a storage shed. We offer this property for sale with no onward chain and given the scarcity of similar homes in Macclesfield, we suggest a prompt viewing to avoid disappointment.
Macclesfield SK11 8LR
Entrance Porch
Double glazed door.
Entrance Hall
Airing cupboard with lagged cylinder. Laminate floor. Loft access (loft is part boarded). Radiator.
Living Room
13' 10'' x 11' 9'' (4.22m x 3.58m)
Double glazed bay window. Radiator. T.V point. Gas fire.
Kitchen
11' 9'' x 8' 10'' maximum (3.59m x 2.70m)
Fitted kitchen units to base and eye level. Plumbing for washing machine. Electric cooker point. Stainless steel sink unit with mixer tap. Tiled splash backs. Radiator. Double glazed window to rear.
Rear Porch
Double glazed windows and door.
Bedroom One
11' 11'' x 10' 10'' (3.62m x 3.31m)
Two double glazed windows to side. Radiator. Sliding doors to conservatory.
Conservatory
10' 2'' x 9' 4'' maximum (3.09m x 2.84m)
Double glazed windows and double doors.
Bedroom Two
11' 4'' x 8' 4'' (3.46m x 2.55m)
Double glazed window to side. Radiator.
Shower Room
8' 4'' x 5' 10'' (2.55m x 1.77m)
Double glazed window to side. Shower cubicle with mixer shower. Pedestal wash basin. W.C. Ladder radiator. Tiled walls. Wall mounted heater.
Outside
To the front there is a lawned garden and a driveway with a car port and double gates leading to the rear. The rear garden has a good sized lawn and patio area. There is an outside water tap and shed. The rear garden is also gated to the other side of the house and has a pathway.
Garage
19' 11'' x 10' 0'' (6.08m x 3.05m)
A great size detached garage with up and over door, lighting, a window and a courtesy door.
Macclesfield SK11 8LR
| Name | Location | Type | Distance |
|---|---|---|---|



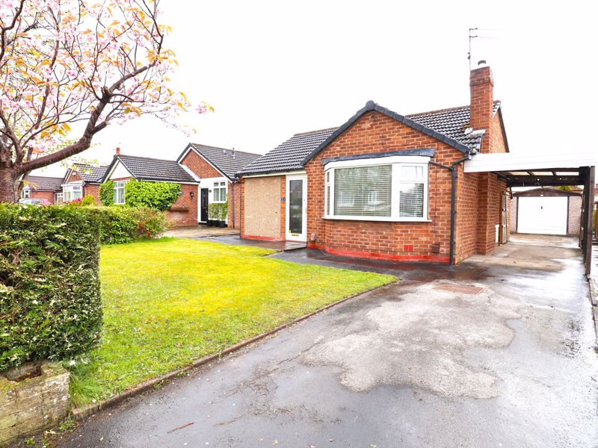
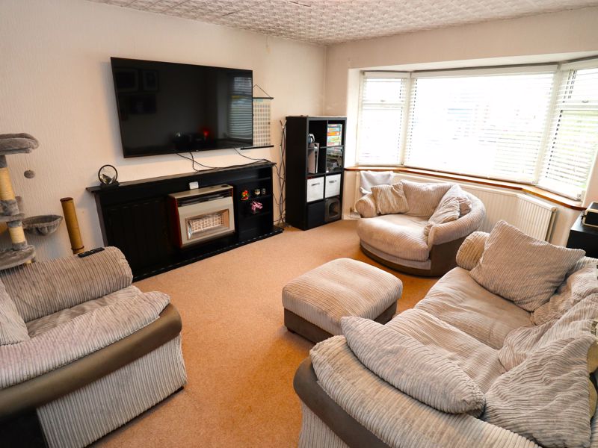
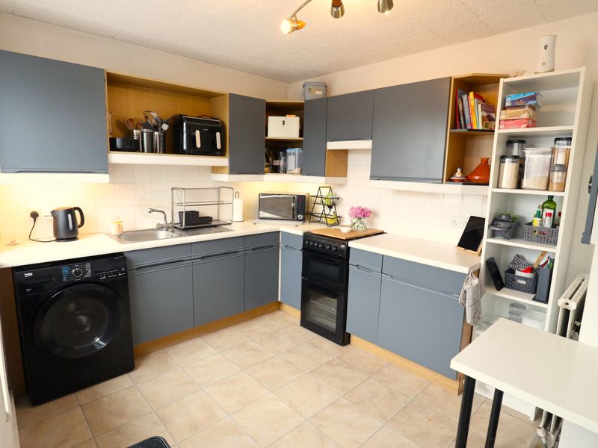
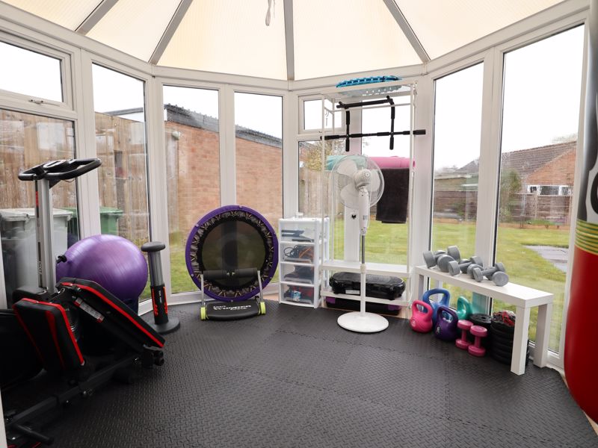
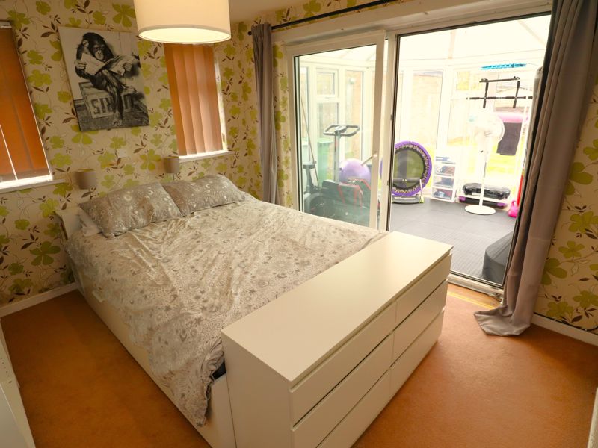
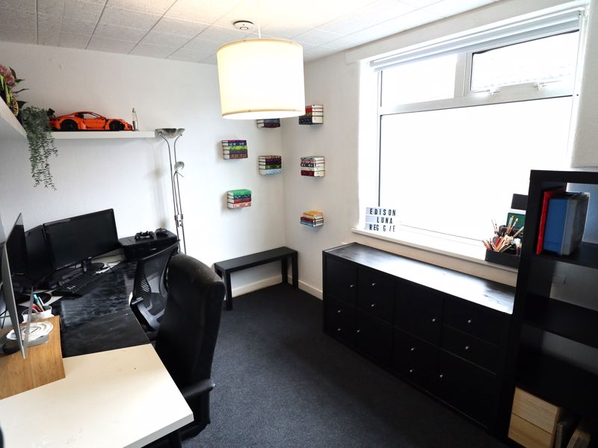
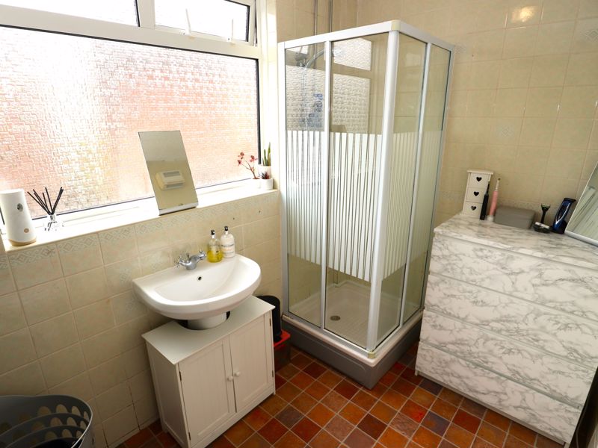
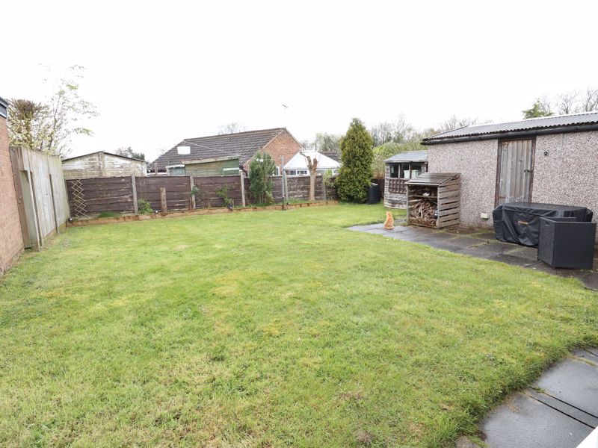
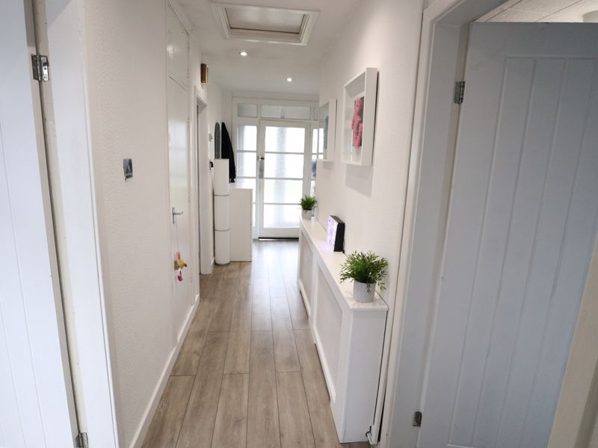
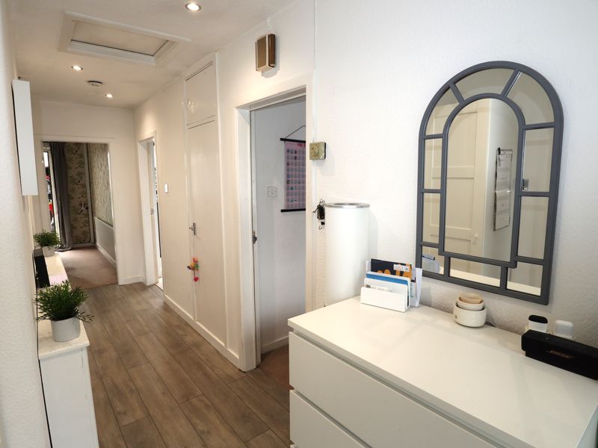
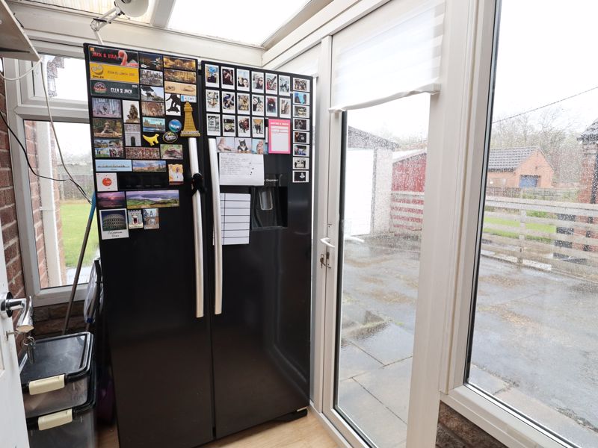
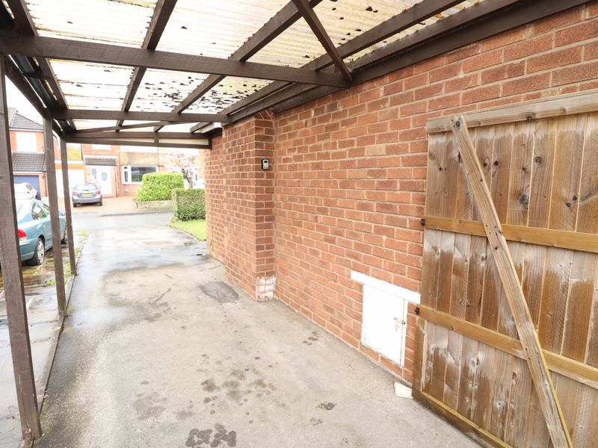
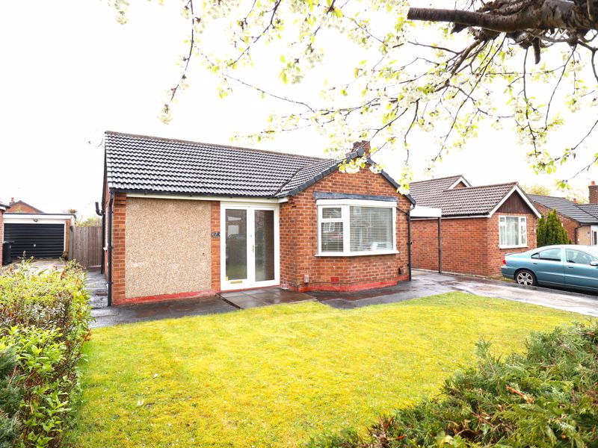
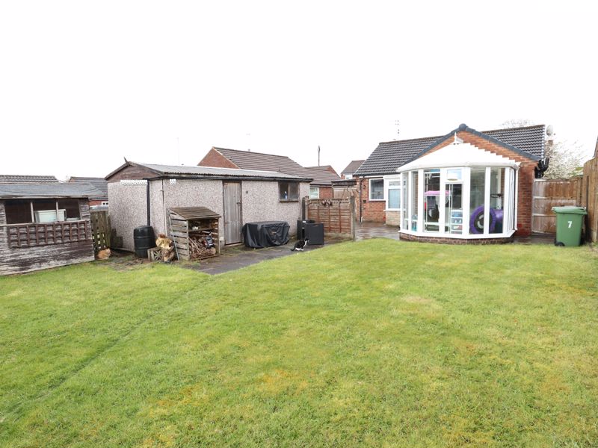
 Mortgage Calculator
Mortgage Calculator


Leek: 01538 372006 | Macclesfield: 01625 430044 | Auction Room: 01260 279858