Thornton Avenue, Macclesfield £320,000
 3
3  1
1  1
1This beautifully presented three bedroom semi detached home benefits from a stunning newly fitted kitchen with integral appliances and a small extension has been added to the rear. There is also a very handy ground floor WC and a spacious laundry room, which provides access into the remaining area of garage. The accommodation, which has been re-decorated and had new carpeting fitted, looks immaculate throughout and is warmed by a modern combination boiler. There is also double glazing and an attractive composite front door. In brief the accommodation comprises; spacious entrance hall, ground floor WC, a 23ft living room/dining room, the beautiful fitted kitchen, laundry room, landing, two double bedrooms, a small single bedroom and a contemporary bathroom with a pristine white suite. Outside, there is a low maintenance garden with a small lawn and patio areas. Off road parking is well-catered for upon the driveway located to the front. We offer this property for sale with no onward chain - viewing highly recommended.
Macclesfield SK11 7UG
Entrance Hall
14' 4'' x 6' 5'' (4.38m x 1.96m)
Radiator. Staircase with spindled balustrade. Window to side. Composite double glazed front door.
WC
Push button W.C. Sink unit with waterfall mixer tap. Radiator. Tiled flooring.
Living room/dining room
23' 3'' x 10' 4'' (7.09m x 3.16m)
Double glazed bay window to front. Double glazed patio doors to rear. Two radiators. Four wall light points.
Kitchen
16' 2'' x 7' 11'' reducing to 6' 5" (4.92m x 2.41m reducing to 1.95m)
Attractive, newly fitted kitchen units to base and eye level with driftwood effect work tops and matching upstands. Induction hob with extractor over. Integral electric oven. Integral dish washer. Stainless steel sink unit with mixer tap. Tiled flooring. Double glazed window to rear. Velux window. Radiator.
Laundry Room
12' 10'' x 7' 10'' (3.92m x 2.38m)
A very useful additional space, which could be put to use as on office or kept as it is now or, maybe, even a combination of the two! Fitted kitchen units to base and eye level. Radiator. Worcester combination gas central heating boiler. Double glazed window and door to rear. Access to garage.
Landing
Radiator. Double glazed window to side.
Bedroom one
11' 10'' x 10' 5'' (3.6m x 3.18m)
Double glazed window to rear. Radiator.
Bedroom two
10' 10'' x 10' 5'' (3.3m x 3.18m)
Double glazed window to front. Radiator.
Bedroom three
6' 6'' x 6' 3'' increasing to 7' 11" into doorway (1.98m x 1.91m increasing to 2.42m)
Double glazed window to front. Radiator.
Bathroom/WC
7' 2'' x 6' 4'' (2.19m x 1.93m)
Modern white suite comprising panel bath with mixer shower over and glazed screen. Pedestal wash basin. Push button W.C. Double glazed window to rear. Shelved storage cupboards. Radiator. Part tiled walls.
Attached Storage Garage
12' 11'' x 8' 11'' (3.94m x 2.71m)
Up and over door. Lighting. Ideal for storage purposes and can be accessed without going outside!
Outside
To the rear there is a garden with an area of lawn and two patio areas. There is a bedding area and the garden is fenced and has an outside water tap. To the front there is a further area which is laid to lawn and a driveway.
Macclesfield SK11 7UG
Please complete the form below to request a viewing for this property. We will review your request and respond to you as soon as possible. Please add any additional notes or comments that we will need to know about your request.
Macclesfield SK11 7UG
| Name | Location | Type | Distance |
|---|---|---|---|



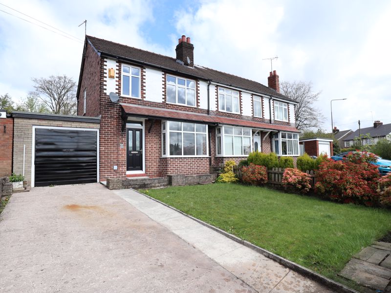
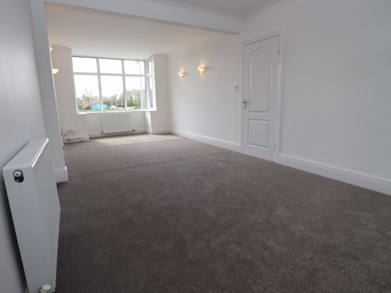
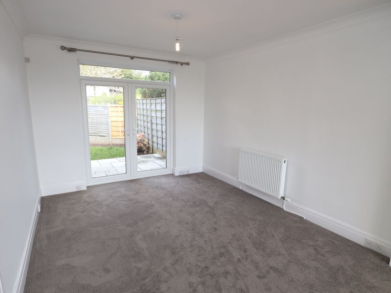
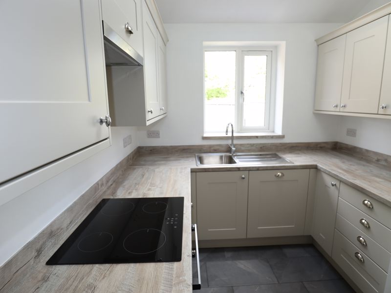
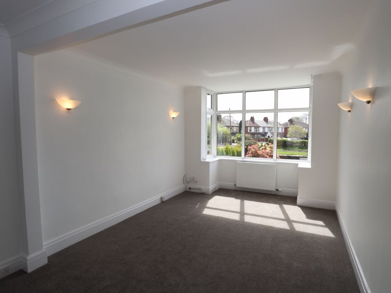
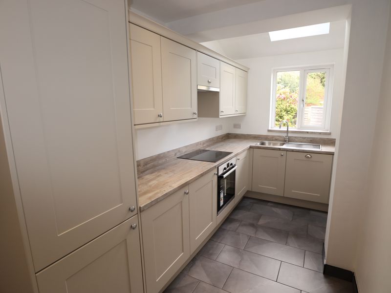
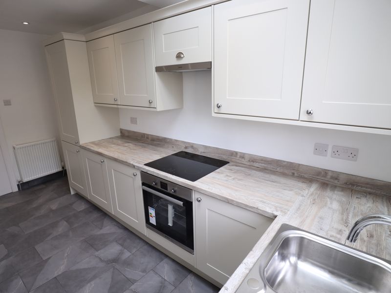
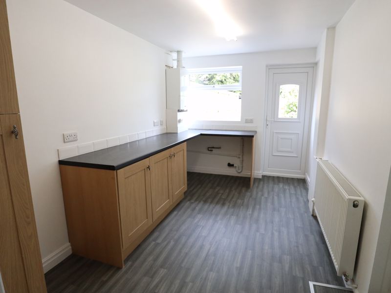
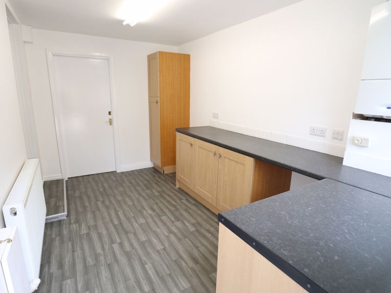
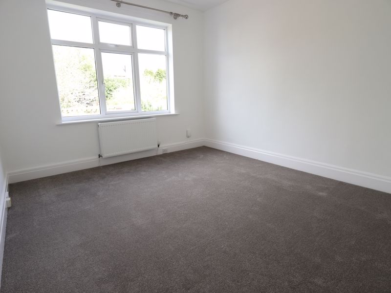
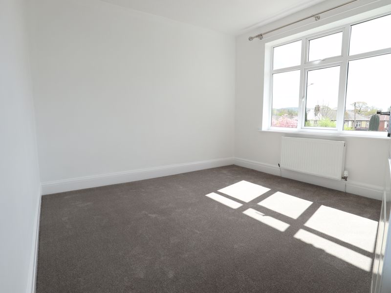
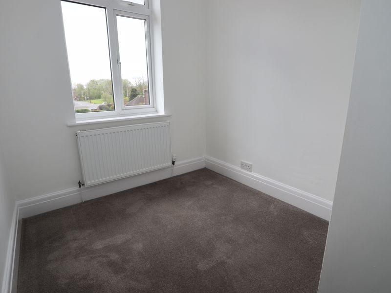
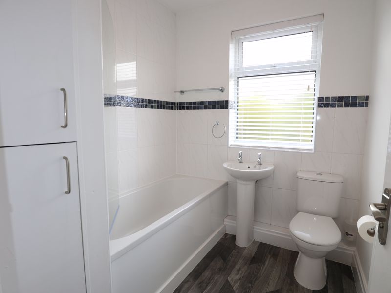
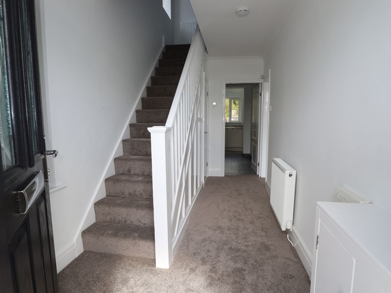
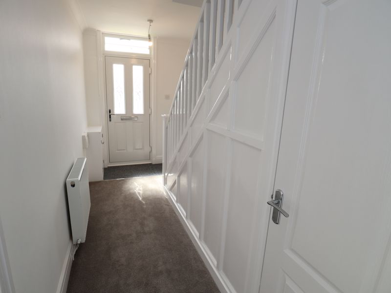
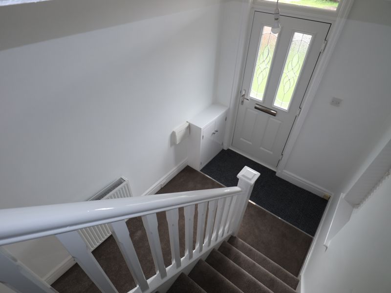
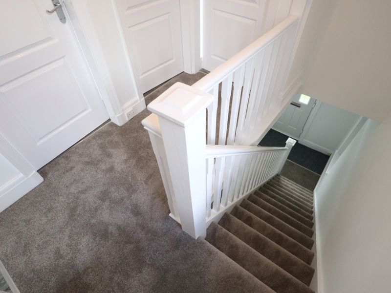
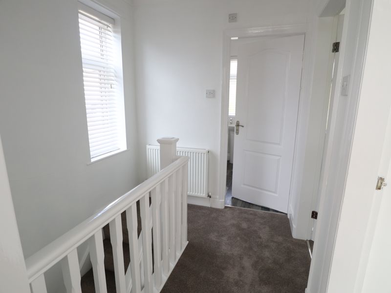
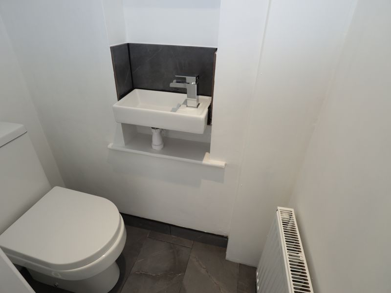
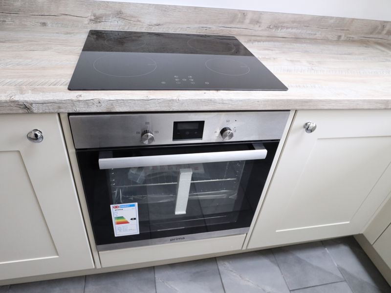
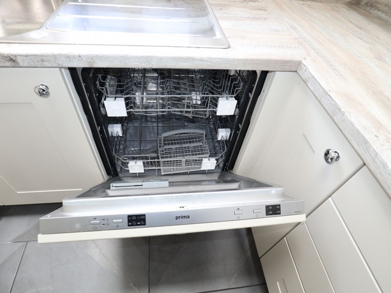
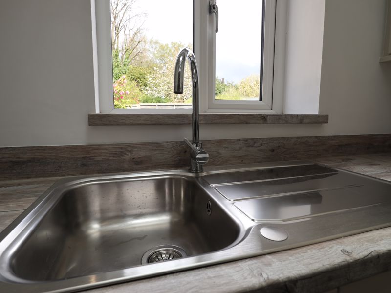
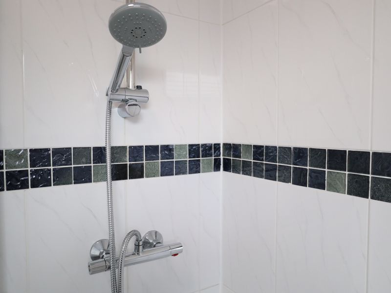
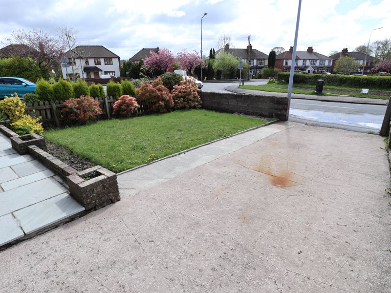
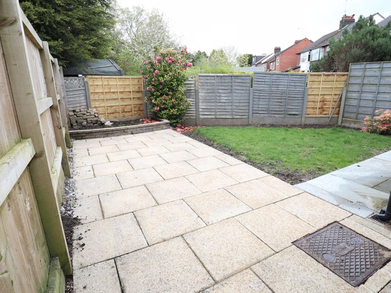
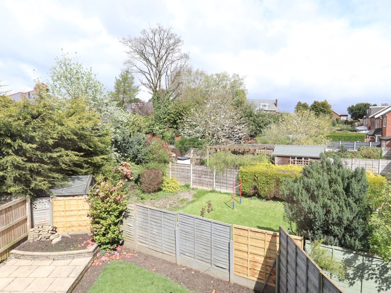
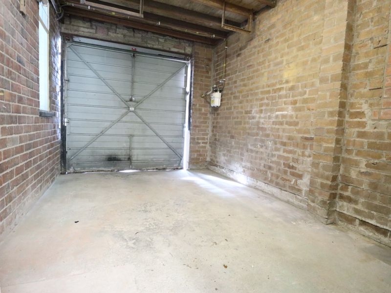
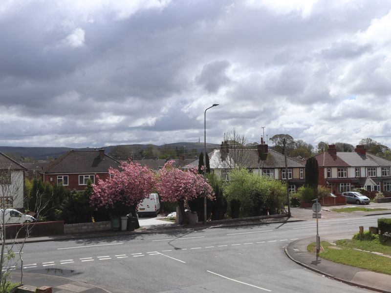
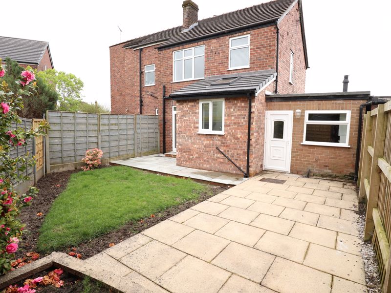
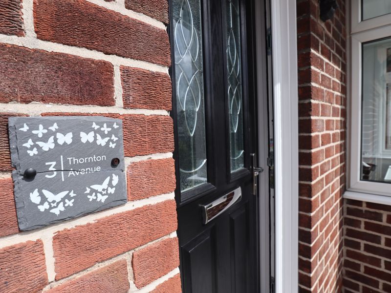
 Mortgage Calculator
Mortgage Calculator


Leek: 01538 372006 | Macclesfield: 01625 430044 | Auction Room: 01260 279858