Great King Street, Macclesfield £220,000
 2
2  1
1  2
2This larger than average two double bedroom mid-terrace home offers excellent sized accommodation and has a large cellar with good head-height, which has huge potential for conversion into further living space (subject to approvals). The property is located on a popular road close to town and has the advantage of being set back behind a front garden area. In brief the accommodation comprises; entrance hall, living room, dining room, fitted kitchen, cellar with a large chamber and further smaller area, landing, a very spacious principle bedroom, a further double bedroom and a large bathroom with a white suite. All of the up-stairs rooms have handy fitted storage provision. The property is warmed by a gas central heating system and has double glazing. Outside, to the rear, there is an enclosed garden area, which enjoys a good degree of privacy. For sale with no onward chain - early viewing essential to avoid disappointment.
Macclesfield SK11 6PW
Entrance Hall
Composite front door with half moon window over, radiator.
Living Room
12' 7'' x 12' 0'' into recess (3.83m x 3.67m)
Double glazed window to the front elevation, tiled fireplace, radiator, ceiling coving, TV point, sliding doors through to dining room.
Dining Room
11' 11'' x 10' 11'' into recess (3.63m x 3.32m)
Double glazed window to the rear elevation, radiator, ceiling coving.
Kitchen
12' 4'' x 8' 9'' maximum measurements (3.77m x 2.66m)
Fitted kitchen units to base and eye level, tiled walls, plumbing for washing machine, gas cooker point, integral fridge and freezer, stainless steel sink unit with mixer tap, radiator, double glazed window to the side elevation and double glazed door to the rear. Access to cellar.
Cellar
12' 8'' x 11' 8'' (3.85m x 3.56m)
Large chamber with window to the front, lights and power, stone flagged floor, smaller storage area with stone flagged floor.
Landing
Split level landing, spindled ballustrade, loft hatch
Bedroom One
16' 9'' x 12' 2'' (5.11m x 3.70m)
Double glazed window to the front elevation, built in wardrobes with cupboards over, radiator.
Bedroom Two
11' 11'' x 10' 11'' into wardrobes (3.63m x 3.32m)
Double glazed window to the rear elevation, built in wardrobes with cupboards over, radiator.
Bathroom
9' 0'' x 8' 9'' into cupboards (2.74m x 2.66m)
White suite comprising of a panel bath with electric shower over, pedestal wash basin, push button w.c. built in storage cupboard with shelving, cupboard housing Worcester gas central heating boiler, tiled walls, radiator.
Outside
To the rear of the property is a walled garden with gated access. To the front of the house is a paved front garden with bedding areas and pathway.
Macclesfield SK11 6PW
| Name | Location | Type | Distance |
|---|---|---|---|



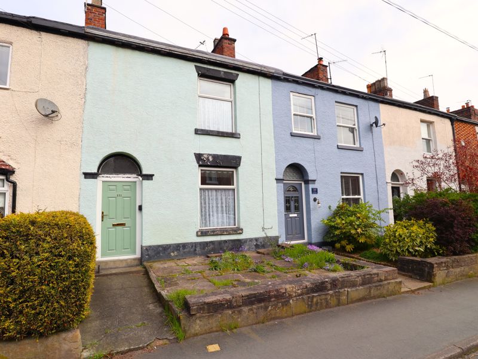
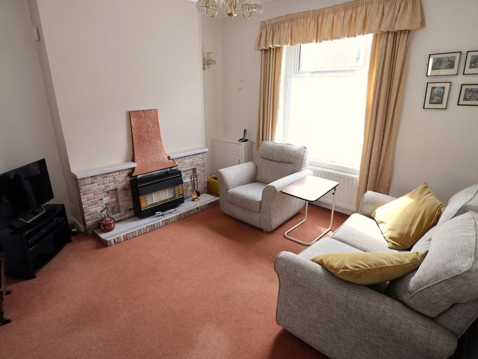

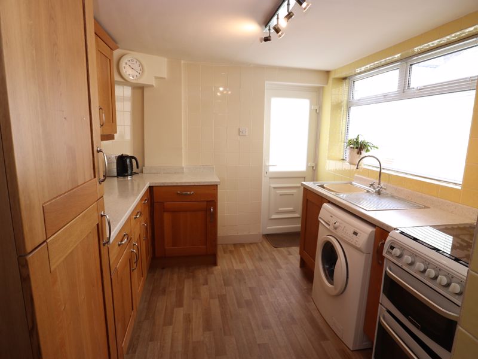
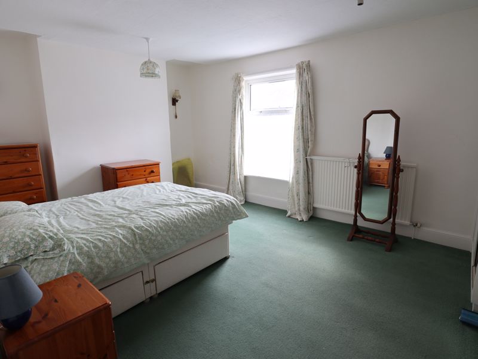
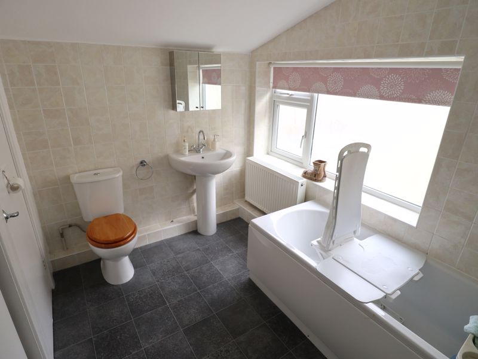
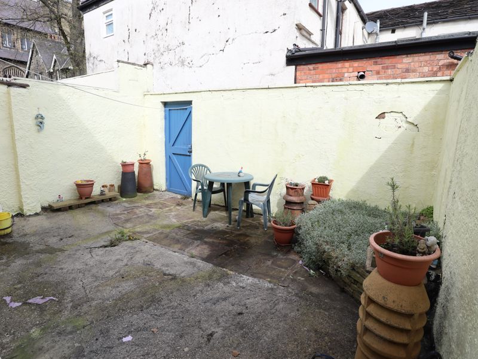
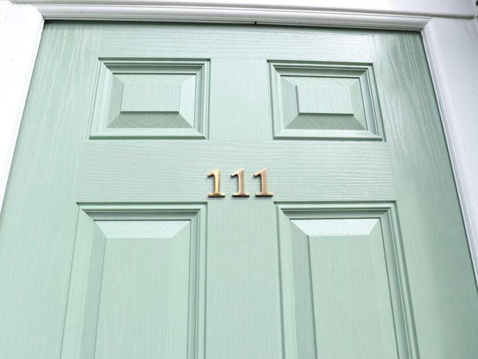
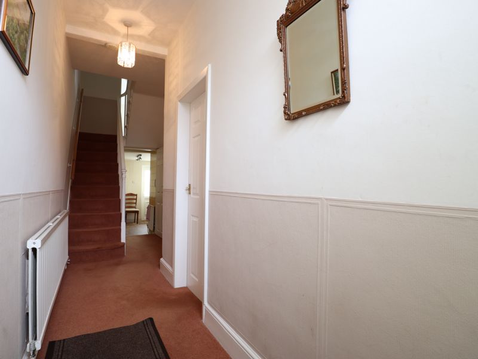
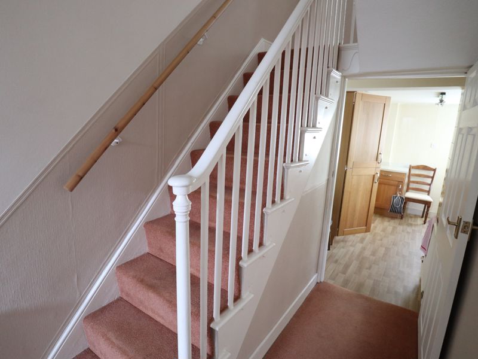
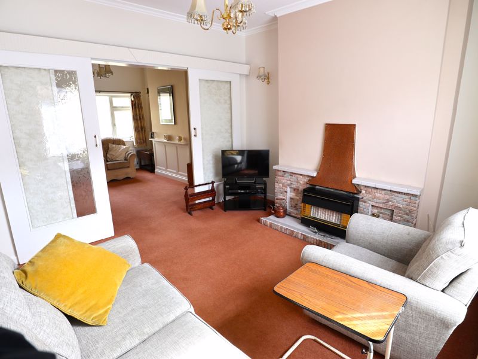
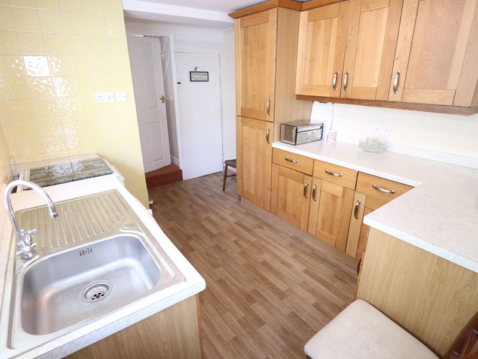
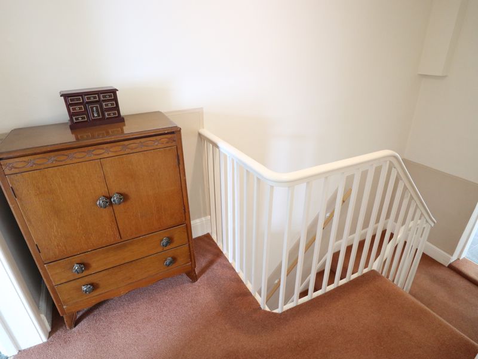
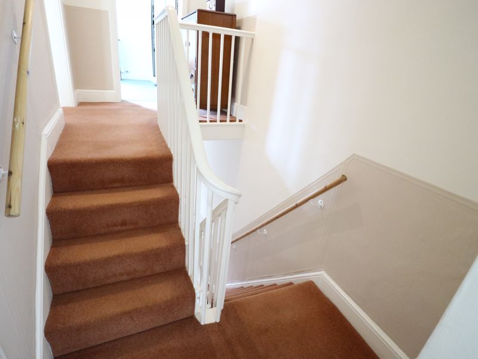
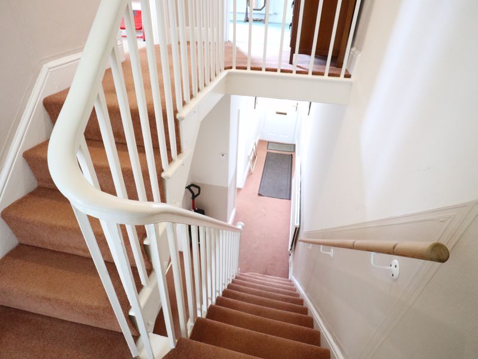
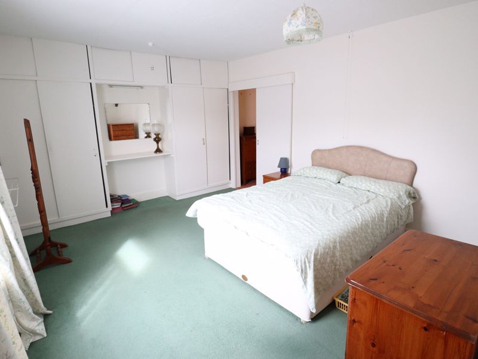
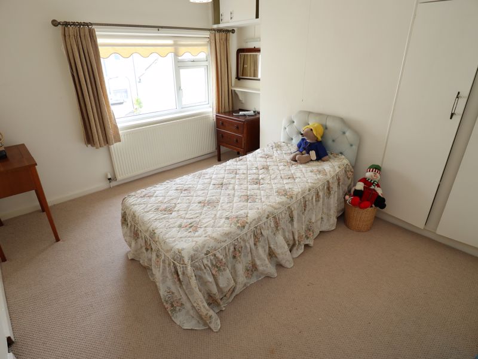
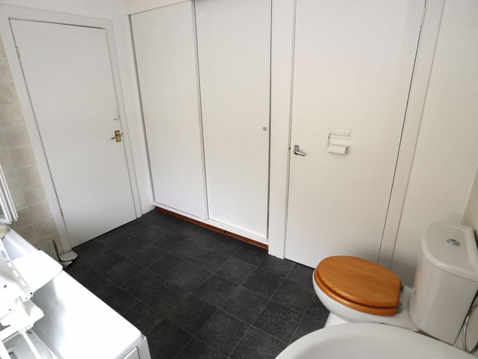
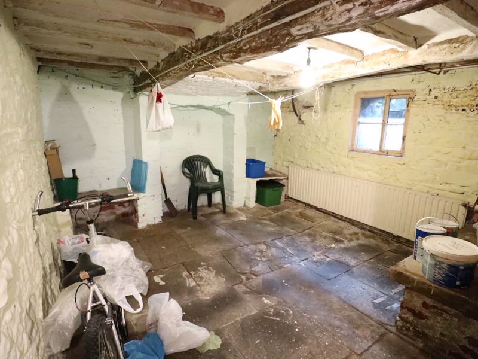
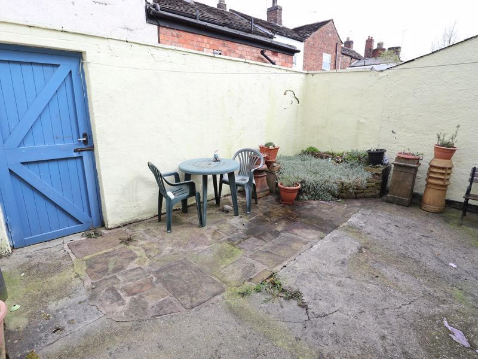
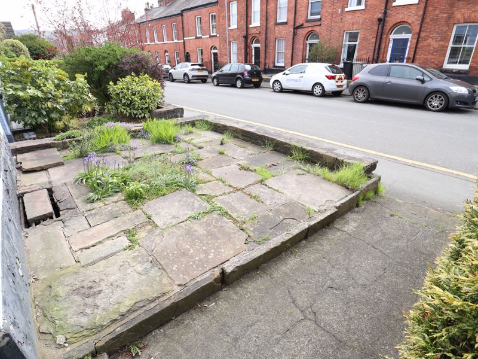
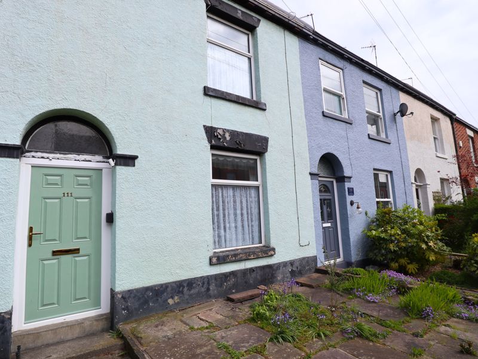
 Mortgage Calculator
Mortgage Calculator


Leek: 01538 372006 | Macclesfield: 01625 430044 | Auction Room: 01260 279858