Minton Grove Baddeley Green, Stoke-On-Trent Offers in the Region Of £265,000
 5
5  3
3  1
1- Five bedroom town house
- Spacious accommodation over three floors
- Ensuite, bathroom and shower room
- Utility
- Contemporary high specification kitchen
- Driveway for two vehicles
- Enclosed low maintenance rear garden
- Cul de sac location
This beautifully presented five-bedroom town house offers a versatile layout over three floors and is located within a cul de sac location. The property has a bathroom, shower room and ensuite room, five spacious bedrooms, or alternatively three/four bedrooms and further reception rooms, if so desired. The property has a contemporary kitchen, which has quality fixtures and fittings which include quartz worksurface/breakfast bar, instant boiling water tap, integral microwave, integral fridge/freezer, integral AEG dishwasher, Range style cooker and ample room for a dining table and chairs. A modern utility is also located within the ground floor space, having a range of contemporary white units, corian worksurface, sink and space for a washing machine and dryer. The living room is an impressive space, with Juliet balcony. A low maintenance garden is located to the rear and to the frontage is a driveway providing off street parking for two vehicles. You're welcomed into the property via the hallway, with useful storage cupboard and airing cupboard off. A modern shower room incorporates an enclosed shower, wall mounted sink and low-level WC. Bedroom four/study is located to the frontage and to the rear bedroom five/play room. The utility room is also located to the rear and provides access to the rear garden. The first floor the landing has built in storage and to the frontage is the living room, with patio doors to the Juliet balcony. To the rear is the kitchen/dining room again with Juliet patio doors. To the second floor is a landing with three bedrooms which are serviced via the family bathroom. Bedroom one is located to the rear, has built in his and hers wardrobes and an ensuite shower room. To the frontage are two further bedrooms. Externally is a tarmacadam driveway located to the frontage and the rear garden is laid to patio, artificial lawn, decked area, fenced boundary with gated access to the side. A viewing is highly recommended to appreciate this homes versatile layout, cul de sac location and specification.
Stoke-On-Trent ST2 7QT
Entrance Hallway
Composite style double glazed door with double glazed window to the front elevation, storage cupboard, radiator, airing cupboard, stairs to the first floor.
Shower Room
Shower enclosure, chrome fitment, wall mounted sink with chrome mixer tap and storage beneath, built in cistern, chrome heated ladder radiator, extractor fan, cupboard, partly tiled.
Bedroom Four/Study
16' 5'' x 8' 4'' (5.00m x 2.54m)
UPVC double glazed window to the front elevation, black radiator, storage.
Bedroom Five/Playroom
10' 8'' x 10' 3'' (3.24m x 3.13m)
UPVC double glazed patio doors to the rear elevation, radiator.
Utility Room
10' 7'' x 5' 6'' (3.23m x 1.68m)
Range of contemporary white fitted units to the base and eye level, inset sink, chrome mixer tap with extendable hose, space for a free-standing fridge freezer, tiled splash backs, radiator, composite style double glazed door to the rear elevation, wall mounted gas fired boiler, plumbing for a washing machine and space for a dryer.
First Floor
Landing
Built in storage, radiator.
Dining Kitchen
16' 2'' x 10' 7'' (4.92m x 3.23m)
Quartz work surface/breakfast bar, range of fitted units to the base and eye level, integral AEG dishwasher, Range style gas hob, electric oven and grill, extractor above, integral fridge, integral freezer, inset stainless steal sink with a chrome mixer tap and instant boiling water, UPVC double glazed window to the rear elevation, tiled splash backs, black radiator, panelled wall, double glazed Juliet style patio doors to the rear elevation.
Living Room
16' 2'' x 12' 5'' (4.94m x 3.78m)
Radiator, UPVC double glazed window to the front elevation, Juliet patio doors onto balcony, UPVC double glazed window to the front elevation.
Second Floor
Second Floor Landing
Loft access, radiator, built in cupboard.
Bedroom One
12' 7'' x 10' 7'' (3.83m into wardrobe x 3.23m)
UPVC double glazed window to the rear elevation, radiator, built in his and hers wardrobe, en-suite off.
En-suite
Low level W/C, vanity unit with a chrome mixer tap with storage beneath, shower enclosure with a chrome fitment, fully tiled, electric shaver point, extractor, UPVC double glazed window to the rear elevation.
Bedroom Two
12' 5'' x 8' 8'' (3.78m x 2.64m) max measurements
UPVC double glazed window to the front elevation, radiator.
Bedroom Three
12' 5'' x 7' 2'' (3.78m x 2.19m)
UPVC double glazed window to the front elevation, radiator.
Bathroom
6' 6'' x 5' 11'' (1.98m x 1.80m)
Panel bath, chrome mixer tap with shower attachment, low level W/C, vanity unit with storage beneath, chrome mixer tap, radiator, fully tiled, extractor.
Externally
To the front is a block paved and tarmacadam driveway, outside storage. To the rear is a patio area, artificial grass, decked area, LEDs, fenced boundary, timber shed, outside water tap. To the side, gated access.
Stoke-On-Trent ST2 7QT
| Name | Location | Type | Distance |
|---|---|---|---|



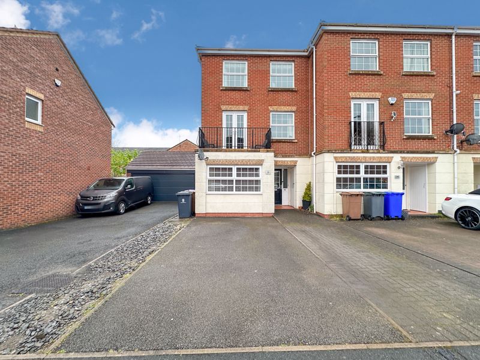
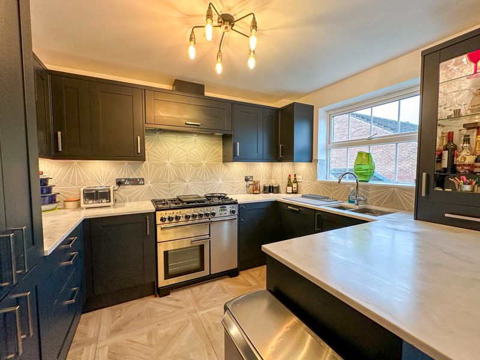
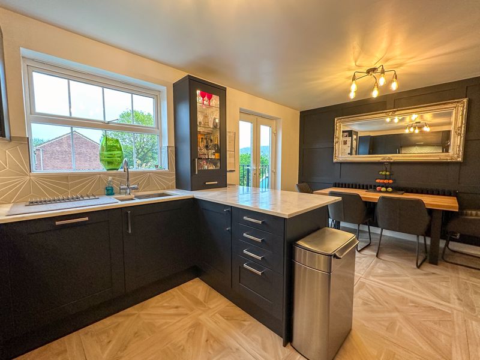
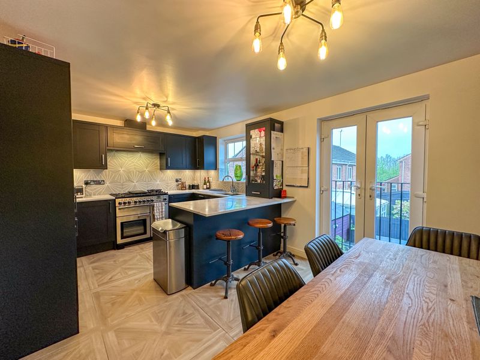
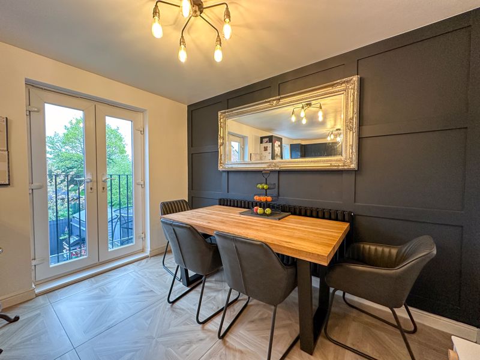

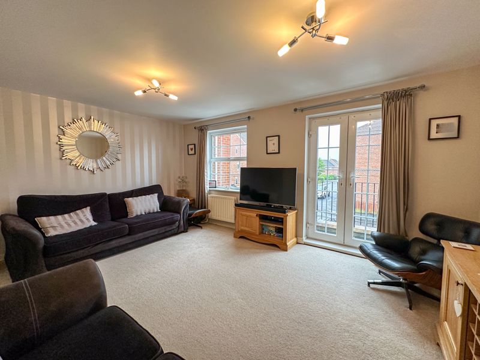
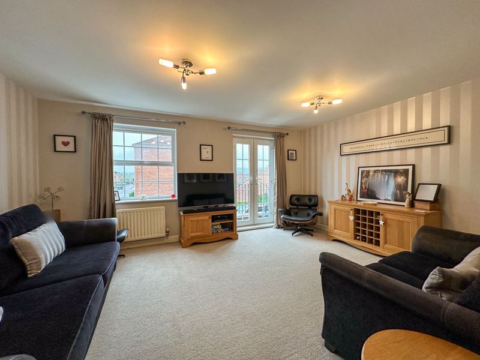
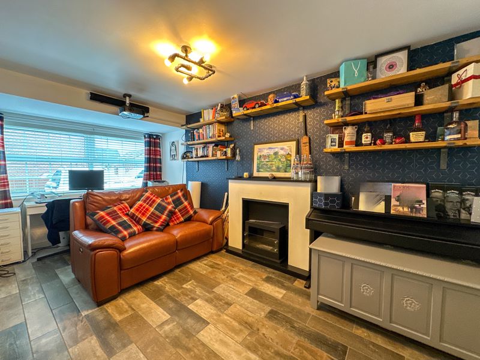
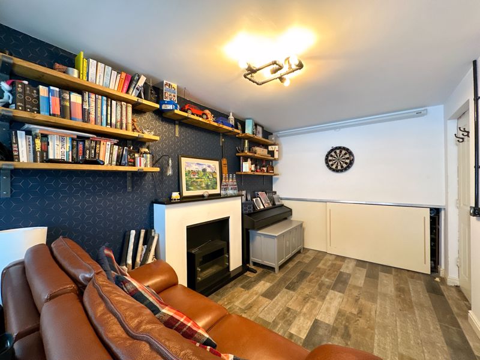
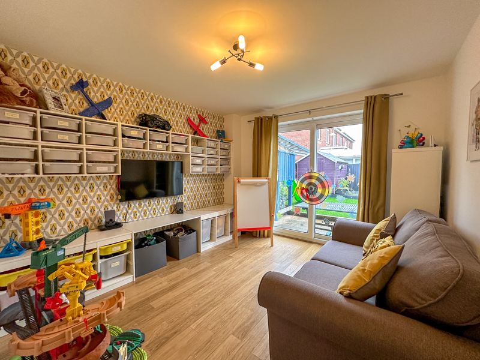
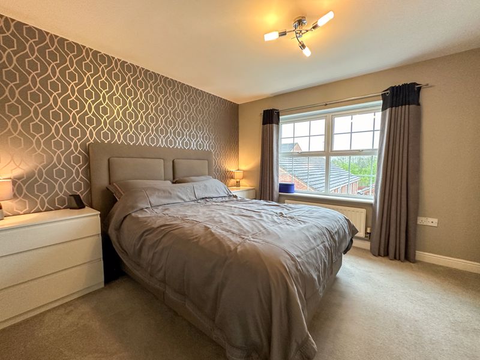
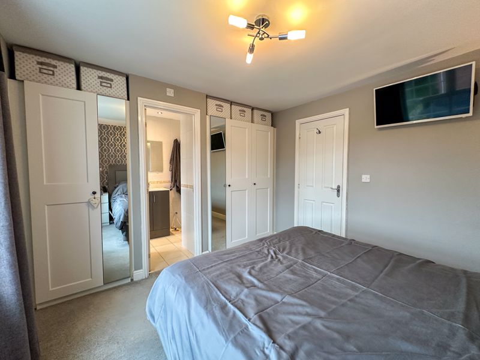

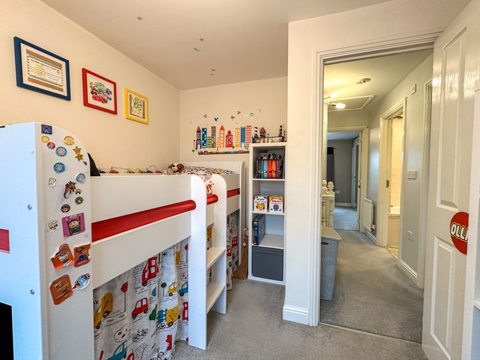
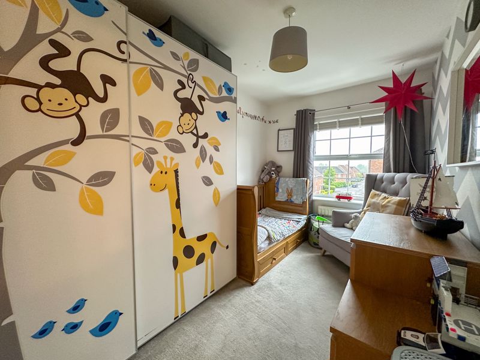
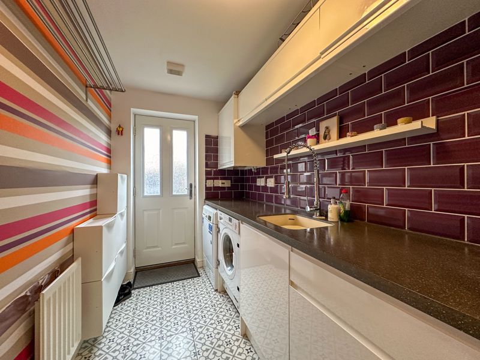
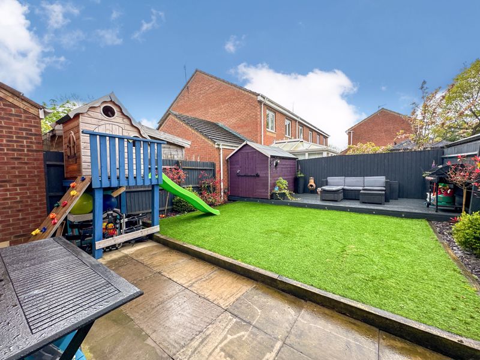

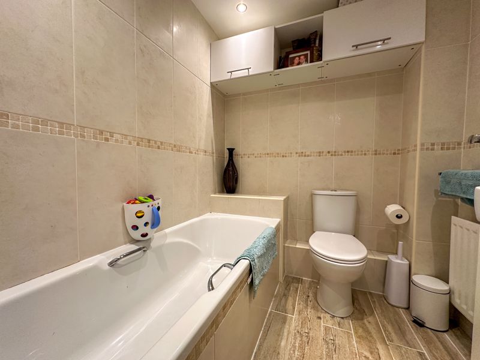
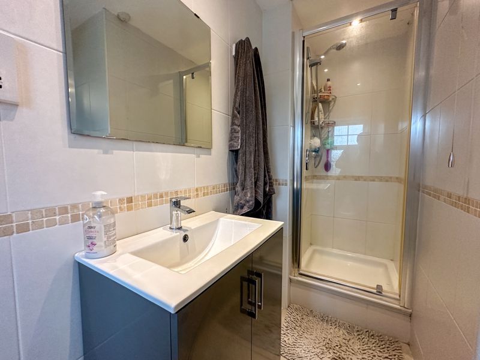
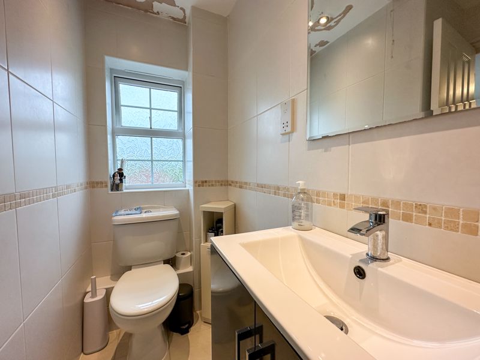
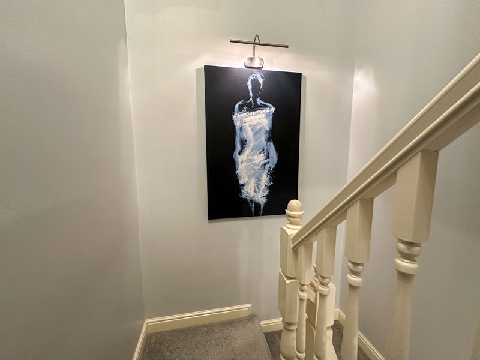


 Mortgage Calculator
Mortgage Calculator


Leek: 01538 372006 | Macclesfield: 01625 430044 | Auction Room: 01260 279858