Coalpit Hill Talke, Stoke-On-Trent £345,000
- Impressive Two Double Bedroom Detached Bungalow
- Beautiful Wrap Around Gardens Extending To 0.5 Acres
- Good Size Lounge With Spectacular Views Of Mow Cop
- Well Equipped Kitchen With Separate Utility Room
- Superb Size Conservatory
- Third Bedroom Configured To A Dining Room
- Separate Cloakroom And Family Bathroom
- Wonderful Wrap Around Lawned Gardens
- Detached Garage And Separate Tandem Garage Plus Two Driveways Providing Ample Of Road Parking
- Great Location, Close To Local Amenities
An exceptional detached bungalow occupying a generous sized plot extending to approximately 0.5 acre. Set upon an elevated position with stunning wrap around gardens and far reaching views towards Mow Cop, this impressive home is sure to attract an assortment of purchasers including the family market due to its impressive grounds and potential to extend. The property is approached from the roadside via two driveways which permit access to the property where there is parking for numerous vehicles in addition to two detached garages, including a tandem garage. Upon arrival you are welcomed through the porch into a formal reception hall which is a wonderful size and is finished with Amtico flooring. The lounge has a feature fireplace and picture window taking full advantage of those spectacular views. There is a well equipped kitchen with on trend modern units and the benefit of a separate sizable utility room and w.c. Originally a three bedroom home, the reconfiguration now includes a dining room and superb sized conservatory which overlooks the magnificent grounds. The two bedrooms are both double and of course the current dining room could also be utilised as a bedroom, if required. The bathroom has both a bath and separate shower enclosure with fitted storage and display shelving. The gardens of this property are truly impressive and extend around the property to create different areas to be enjoyed throughout the day including lawned garden, established plants shrubs and trees with paved and decking patio areas. The gardens have been well maintained and are truly an outstanding feature of this property. The location of this property offers access to the A500 and motorway travel as well as local shopping amenities including nearby Freeport shopping centre, Toby Carvery and Costa Coffee. Neighbouring town including Hanley, Newcastle, Kidsgrove and Alsager are also close by. A rare opportunity to acquire an impressive bungalow within a generous sized plot.
Stoke-On-Trent ST7 1PN
Entrance Porch
Of UPVC construction with a UPVC double glazed front entrance door with obscured central glaze panel. Laminate flooring, UPVC double glazed door give access into:-
Reception Hall
13' 0'' x 12' 1'' (3.96m x 3.69m)
Having oak effect Amtico flooring, coving to ceiling, radiator.
Lounge
14' 6'' x 13' 5'' (4.42m x 4.08m)
Having a UPVC double glazed window to the front aspect with far reaching views on the horizon to Mow Cop and overlooking the adjacent greenery. Feature fireplace, radiator, wall light points.
Dining Room
10' 8'' x 9' 0'' (3.24m x 2.75m)
Having coving to ceiling, radiator, oak effect laminate flooring, UPVC French doors giving access into the conservatory.
Kitchen
14' 11'' x 8' 10'' (4.54m x 2.70m)
Having a range of gloss wall mounted cupboard and base units with wood effect laminate worksurface over incorporating a one and a half bowl composite sink unit with mixer hose tap over. Integral double oven with combination grill, separate gas hob with chimney style extractor fan over, a UPVC double glazed window to the rear aspect, tiled floor, space for fridge freezer, radiator, recess LED lighting to ceiling.
Conservatory
23' 0'' x 12' 4'' (7m x 3.76m)
Of UPVC construction having windows to the side and front aspect having views over the garden and far reaching views over Mow Cop on the horizon. Radiator, tiled flooring, UPVC French doors giving access to the rear decked patio and gardens.
Vestibule
Having an external side access door to the rear gardens. Built in double storage cupboard, access through to the utility room
Utility Room
11' 6'' x 7' 0'' (3.51m x 2.13m)
Having a range of wall mounted cupboard and base units with fitted work surface over, plumbing for washing machine, one and a half bowl single drainer sink unit with mixer tap over. Radiator, wood effect laminate flooring, UPVC double glazed obscured window to the side aspect overlooking the gardens. Gas central heating boiler.
WC
3' 1'' x 6' 0'' (0.95m x 1.83m)
Having a window to side aspect, low level WC, pedestal wash hand basin, chrome heated towel radiator.
Bedroom One
12' 6'' x 12' 2'' (3.82m x 3.71m)
Having UPVC double glazed French doors to the rear garden and patio with full length glazed panels and matching side panels. Radiator, grey wood wash effect laminate flooring, coving to ceiling.
Bedroom Two
12' 6'' x 11' 7'' (3.81m x 3.54m)
Having a UPVC double glazed window to the front aspect with far reaching views on the horizon over Mow Cop. Radiator, oak effect laminate flooring, coving to ceiling.
Bathroom
7' 9'' x 12' 4'' (2.35m x 3.75m into shower cubicle)
Having a double ended bath with central mixer tap, separate double width enclosed shower cubicle with thermostatically controlled twin shower. Wash hand basin set in vanity storage unit with wash hand basin and vanity storage below. Chrome heated towel radiator, built-in store cupboard and airing cupboard housing hot water cylinder. Fixed mirror with pelmet lighting. Loft access, radiator, fully tiled walls, UPVC double glazed obscured window to side aspect. Shaver point socket. Low level WC.
Garage One
28' 1'' x 9' 0'' (8.55m x 2.74m)
Having a UPVC double glazed window to the rear aspect, electric light and power, side entrance door to the rear gardens.
Garage Two
24' 1'' x 9' 10'' (7.33m x 2.99m)
Concrete sectional garage with electric light and power. Window to the rear aspect.
Driveway
The property is approached from the roadside via the main private driveway with access over a second shared access driveway. The driveway allows ample of road parking for several vehicles. The property stands within approximately 0.41 acres with landscaped wrap around gardens. There are far reaching views on the horizon over Mow Cop.
Stoke-On-Trent ST7 1PN
| Name | Location | Type | Distance |
|---|---|---|---|




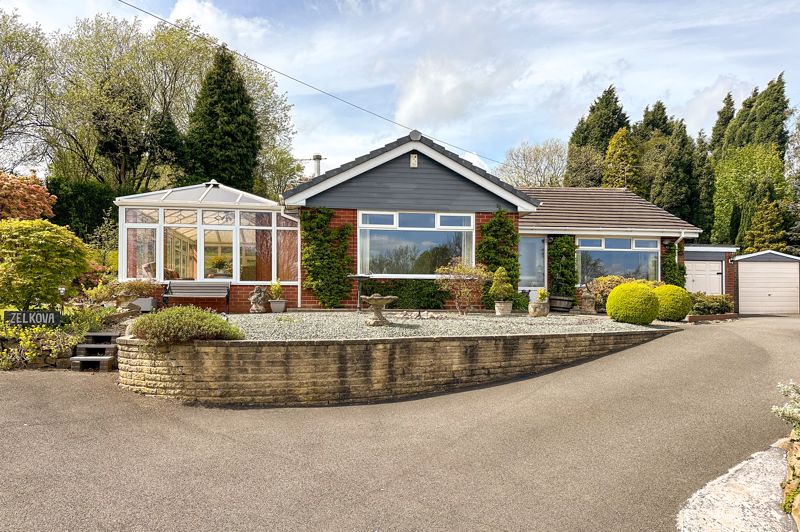
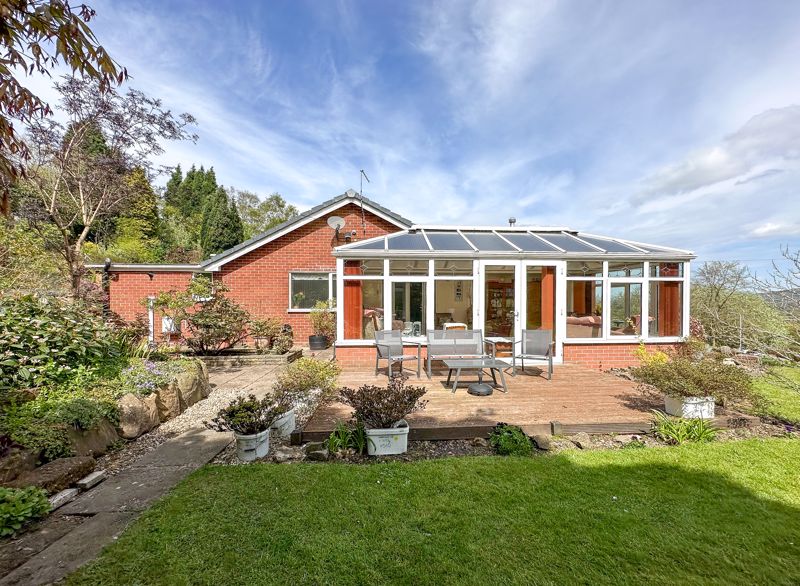
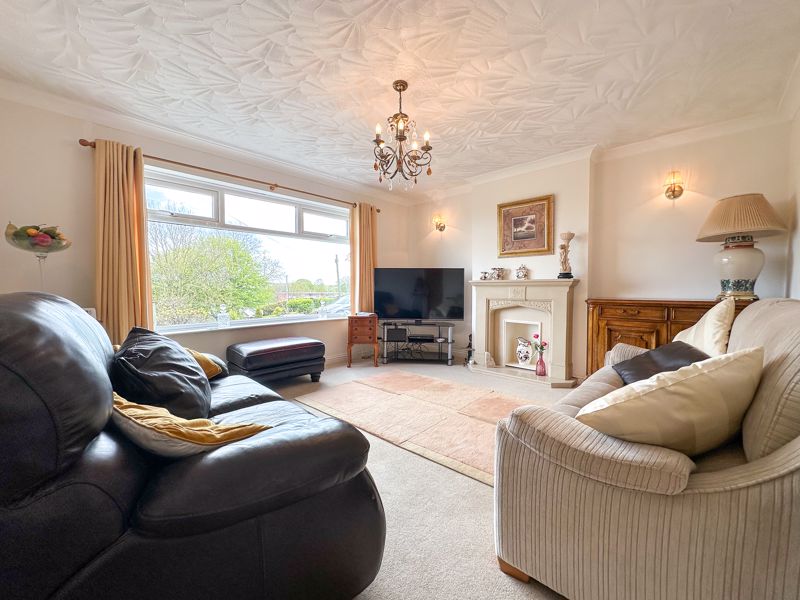
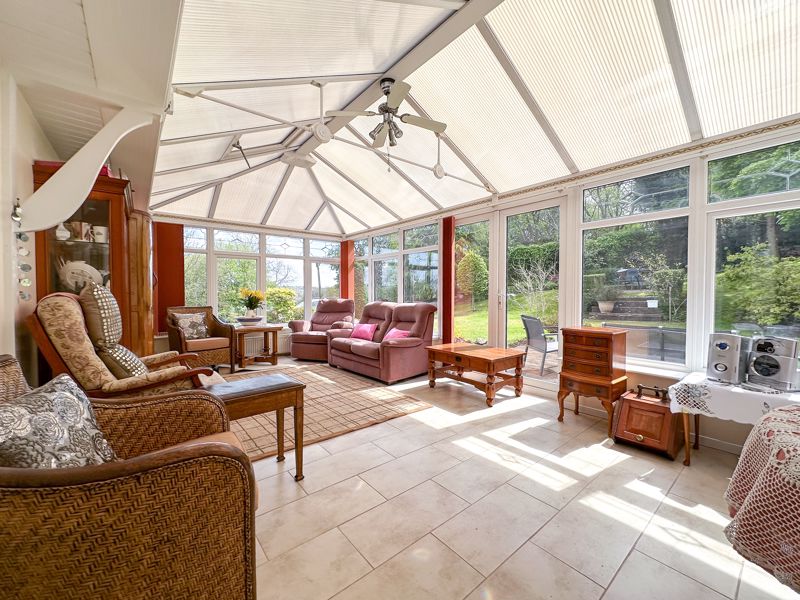




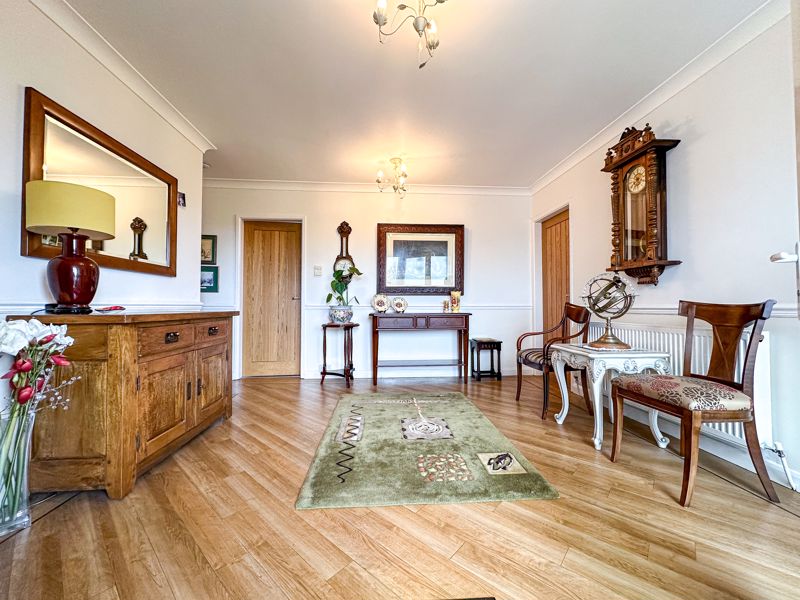































 2
2  1
1  2
2 Mortgage Calculator
Mortgage Calculator



Leek: 01538 372006 | Macclesfield: 01625 430044 | Auction Room: 01260 279858