Warwick Road, Macclesfield £200,000
 2
2  1
1  1
1Set behind an attractive cobbled drive, which is flanked by impressive stone walling, stands this spacious two bedroom home with some interesting features. As one can see on our photographs there is a very large, Chinese themed fish pond to the immediate rear of the property, which is protected from the elements within a sizeable lean-to structure and, which connects to a further pond within the rear garden. The rear garden also benefits from a handy shed, an open store, a greenhouse and a small summerhouse. The accommodation, which is warmed by a combination boiler and has double glazing, briefly comprises; entrance porch extension, hallway, living room, kitchen, laundry area, store, landing, two double bedrooms and a shower room/WC. This property is available to purchase with no onward chain.
Macclesfield SK11 8SZ
Entrance Porch
Double glazed door and window, Vaillant combination boiler, tiled floor.
Entrance Hall
Radiator, tiled floor.
Living Room
15' 3'' x 10' 4'' (4.66m x 3.16m)
Double glazed sliding patio doors to the rear elevation, double glazed window to the front elevation, stone fire place, tiled floor, radiator.
Kitchen
11' 10'' x 9' 4'' (3.61m x 2.85m)
Fitted high gloss kitchen units to base and eye level, gas cooker point, tiled splash backs, tiled floor, radiator, double glazed window to the rear elevation, integral fridge freezer.
Laundry
4' 9'' x 4' 1'' (1.44m x 1.24m)
Fitted high gloss kitchen units to eye level, plumbing for washing machine, space for dryer, tiled floor, folding doors to store room, double glazed window and door to the side elevation.
Store
9' 0'' x 4' 9'' (2.74m x 1.44m)
Double glazed window to the side elevation, tiled walls.
Lean To
15' 5'' x 13' 6'' (4.7m x 4.12m)
Double glazed door, single glazed windows, cobbled flooring, two outside water tap, large fish pond.
Landing
Double glazed window to the front elevation, storage cupboard.
Bedroom One
12' 4'' x 10' 8'' into wardrobes (3.77m x 3.26m)
Double glazed window to the rear elevation, fitted wardrobes with sliding doors, radiator, laminate floor.
Bedroom Two
12' 0'' maximum into wardrobe x 9' 5'' (3.67m x 2.86m)
Double glazed window to the rear elevation, fitted wardrobe with sliding doors, radiator.
Shower Room
Walk in shower with glazed shower screen, shower boarding and electric shower. Vanity sink unit, w.c., part tiled walls, radiator, double glazed window to the front elevation.
Outside
To the front of the property is a cobbled driveway, palm trees and a rockery area. In addition to the large pond within the lean-to, there is a further external pond with waterfall water feature. There is a summer house with sliding doors, an open store, a greenhouse and a timber shed. The rear garden is gated to each side.
Macclesfield SK11 8SZ
| Name | Location | Type | Distance |
|---|---|---|---|



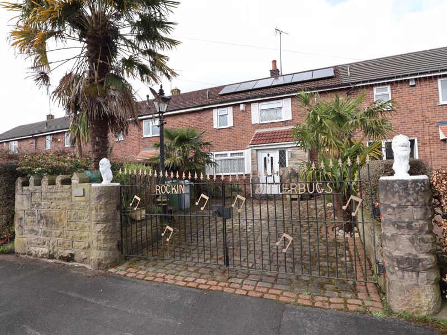
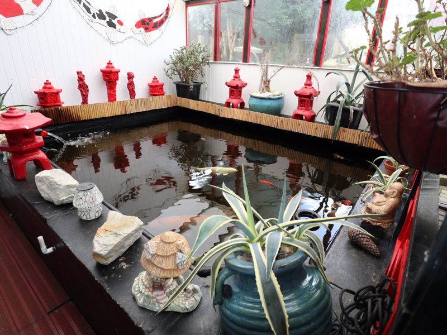
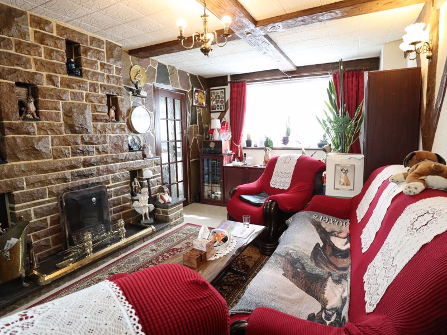
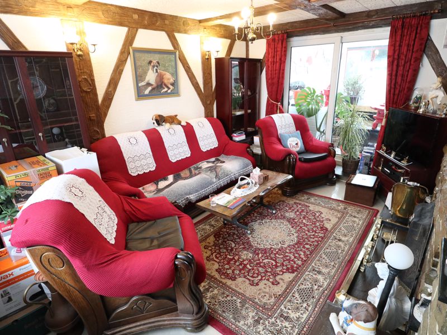
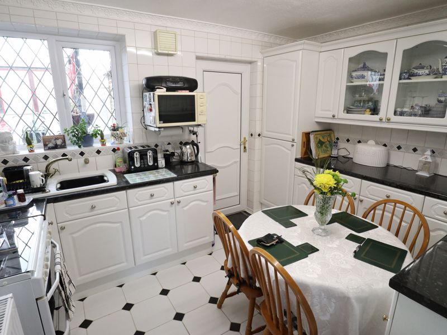
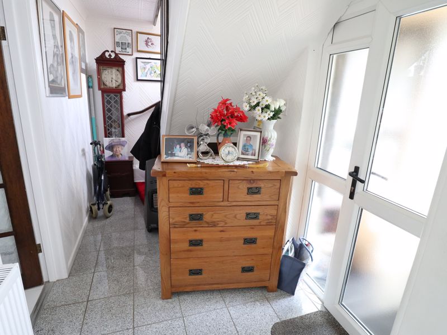
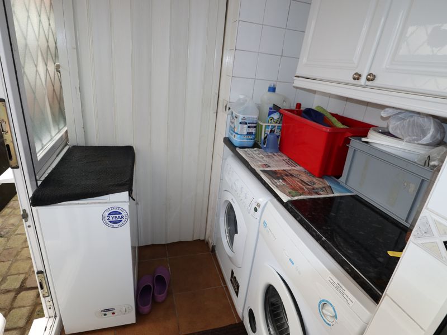
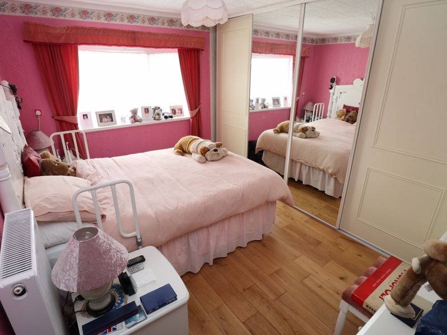
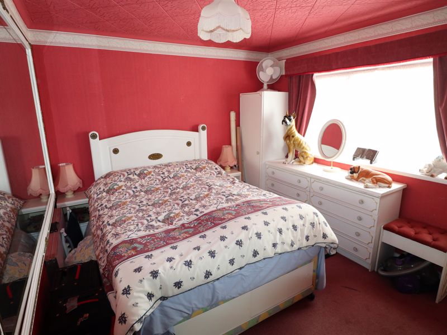
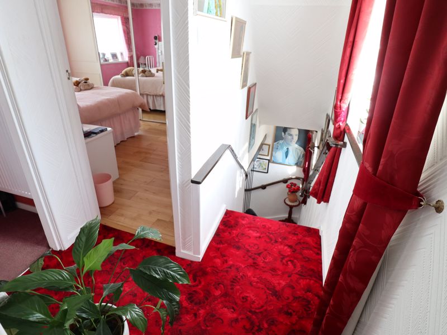
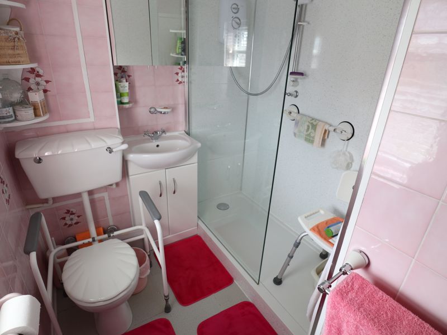
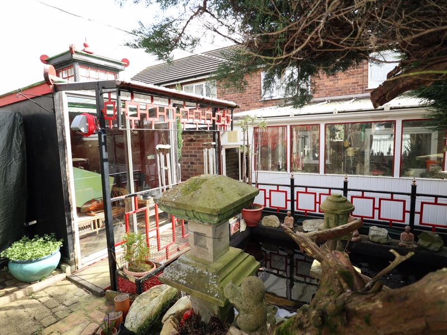
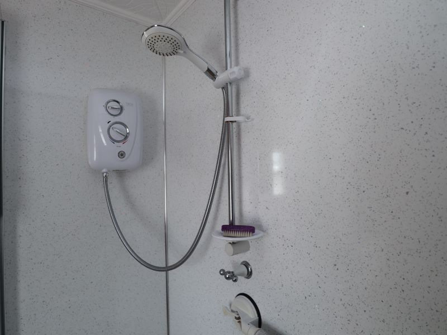
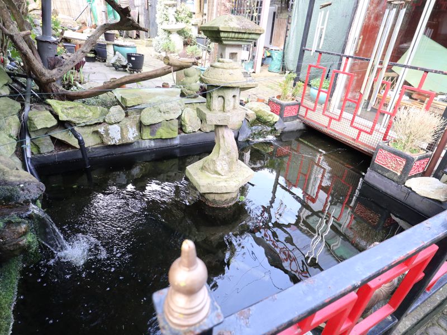
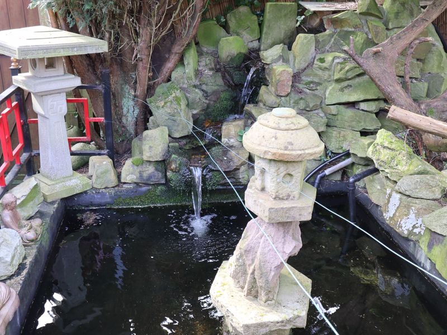
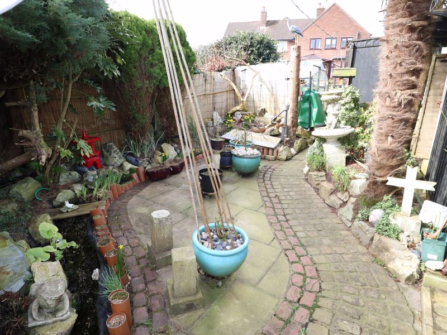
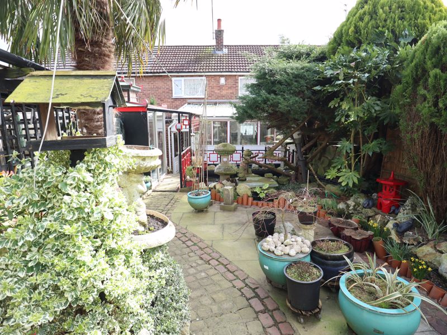
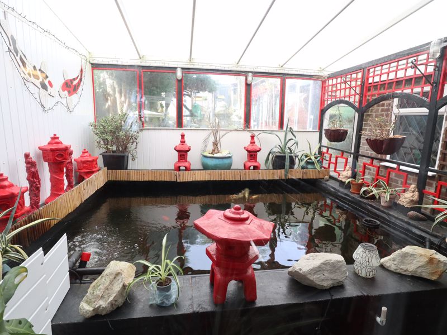
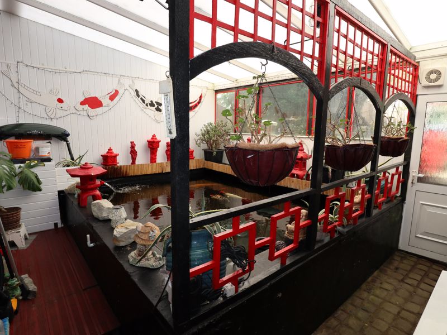
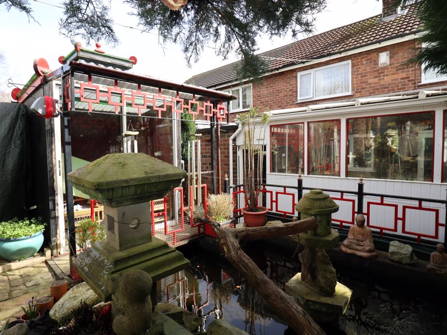
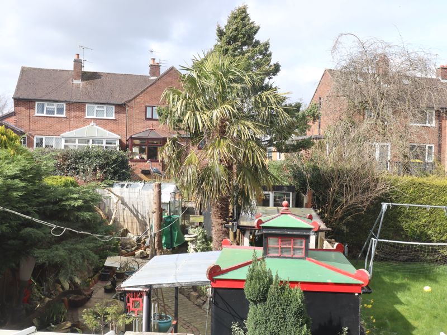
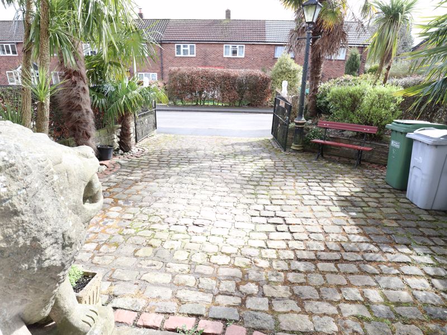
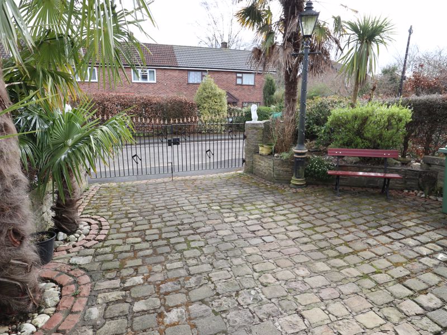
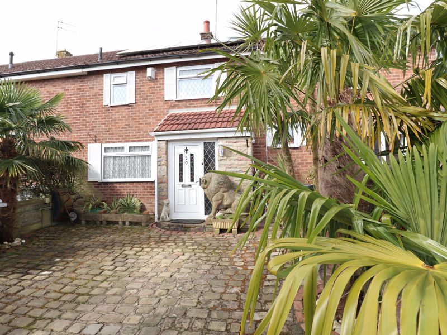
 Mortgage Calculator
Mortgage Calculator


Leek: 01538 372006 | Macclesfield: 01625 430044 | Auction Room: 01260 279858