Chestnut Walk Cheddleton, Leek Offers in the Region Of £585,000
 4
4  3
3  3
3- Situated within 140 acres of park and woodland
- Detached property
- Four bedrooms
- Two en-suites
- Air-conditioning
- Galleried landing
- Double garage
- Large private garden
- EPC rating C
- NO CHAIN!!!!!
This prestigious detached home is located within St. Edwards Park which set in 140 acres of park and woodland. Accommodation is comprised of two reception rooms, a breakfast kitchen with family room, downstairs cloakroom, utility room and integral double garage to the ground floor. To the first floor are four bedrooms, two with ensuite, and a family bathroom. Upon entering the hallway, the staircase to the first floor can be found to the right. Access is given to the impressive sitting room via double doors. This room has a bay window to the frontage and solid oak flooring. Next is the formal dining room which overlooks the rear garden and has the welcome addition of air-conditioning. A utility room provides access to the rear garden and houses the gas fired boiler. The rear of the property is a real entertaining area with the addition of an open plan family room which provides access to a decked area complete with glass veranda! The kitchen is equipped with appliances that include a Smeg four ring gas hob, Smeg extractor fan, Smeg double oven, Miele dishwasher, and an integral fridge freezer. Upstairs to the first floor, accommodation is extremely well proportioned. The principal bedroom suite is opulent with a walk-in wardrobe, en-suite bathroom and air-conditioning. Bedroom two also has an en-suite bathroom and built in wardrobes whilst bedrooms three and four also benefit from air-conditioning. The family bathroom is contemporary in style with bath, low level WC and vanity wash hand basin. Externally to the frontage is a block driveway providing ample off road parking for several vehicles which opens to the double garage that offers an up-and-over door with power and light connected. A viewing is highly recommended to appreciate this homes position, spacious accommodation and high quality finish. SELLING WITH NO CHAIN! Note: Annual management fee applies.
Leek ST13 7BJ
Ground Floor
Entrance Hall
Double glazed composite door to the frontage, UPVC double glazed sidelight window to the frontage, tiled floor, radiator, stairs to the first floor, storage cupboard, WC.
Sitting Room
19' 4'' x 13' 0'' (5.89m x 3.95m) Max measurement
UPVC double glazed bay window to the frontage, UPVC double glazed arched window to the side aspect, 2 x radiators, living flame gas fire, marble effect surround and hearth, solid oak flooring.
Dining Room
12' 2'' x 12' 0'' (3.7m x 3.65m)
UPVC double glazed window to the rear, radiator, Hitachi air conditioning unit, LVT flooring.
Kitchen/Breakfast Room
14' 6'' x 13' 7'' (4.43m x 4.15m) Max measurement
UPVC double glazed window to the rear, units to the base and eye level, stainless steel double sink and drainer, chrome mixer tap, integral Miele dishwasher, Smeg four ring gas hob, Smeg integral double oven, Smeg extractor hood, integral fridge freezer, radiator, space for a dining table and chairs.
Family Room
11' 11'' x 9' 6'' (3.64m x 2.90m)
UPVC double glazed French doors to the rear, radiator.
Utility room
11' 3'' x 4' 11'' (3.42m x 1.49m)
Double glazed composite door to the side aspect, space and plumbing for a washing machine. space for a tumble dryer, stainless steel sink and drainer, chrome mixer tap, wall mounted Potterton gas boiler, access to the garage via pedestrian door, storage cupboard.
WC
6' 7'' x 3' 7'' (2.00m x 1.08m)
Low level WC, vanity wash hand basin, radiator, extractor fan, tiled splashback.
First Floor
Landing
Galleried landing, 2 x UPVC double glazed windows to the frontage, radiator, loft access.
Bedroom One
13' 0'' x 12' 2'' (3.95m x 3.71m)
UPVC double glazed window to the frontage, radiator, Hitachi air conditioning unit, dressing room, en-suite bathroom.
Walk-in Wardrobe
7' 10'' x 7' 2'' (2.38m x 2.19m)
Range of built in wardrobes and shelving.
En-suite One
7' 10'' x 6' 4'' (2.38m x 1.92m)
UPVC double glazed window to the side aspect, panel bath, chrome mixer taps, low level WC, pedestal wash hand basin, chrome mixer tap, shower enclosure, chrome wall mounted taps, shower attachment, heated towel rail, fully tiled, extractor fan, shaver point.
Bedroom Two
12' 3'' x 11' 1'' (3.74m x 3.39m)
UPVC double glazed window to the rear, radiator, fitted wardrobes, en-suite bathroom.
En-suite Two
5' 7'' x 4' 6'' (1.71m x 1.36m)
UPVC double glazed window to the rear, shower enclosure, chrome wall mounted taps, shower attachment, low level WC, pedestal wash hand basin, radiator, extractor fan, shaver point.
Bedroom Three
13' 0'' x 9' 9'' (3.95m x 2.98m)
UPVC double glazed window to the rear, Hitachi air conditioning unit, radiator.
Bedroom Four
11' 6'' x 8' 10'' (3.51m x 2.68m)
UPVC double glazed window to the frontage, Hitachi air conditioning unit, radiator.
Family Bathroom
7' 10'' x 7' 1'' (2.38m x 2.16m)
UPVC double glazed window to the rear, panel bath, chrome mixer tap, low level WC, bidet, pedestal wash hand basin, chrome mixer tap, radiator, extractor fan, shaver point, part tiled.
Airing Cupboard
Housing the water tank.
Loft
Boarded, pull down ladder.
Externally
To the frontage, block paved driveway, area laid to lawn, gated access to the rear, garage. To the rear, decked area, metal and glass veranda, area laid to lawn, block paved area, timber shed, mature trees, fence boundary, external power socket, external tap.
Garage
Up-and-over door, power and light.
Leek ST13 7BJ
Please complete the form below to request a viewing for this property. We will review your request and respond to you as soon as possible. Please add any additional notes or comments that we will need to know about your request.
Leek ST13 7BJ
| Name | Location | Type | Distance |
|---|---|---|---|


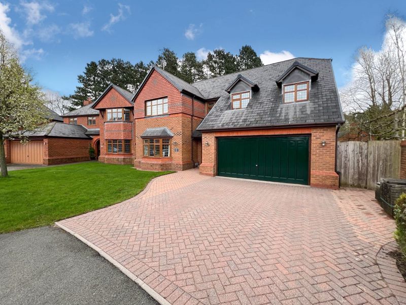
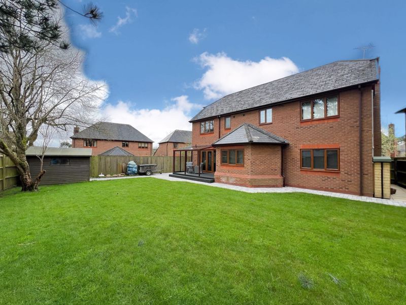
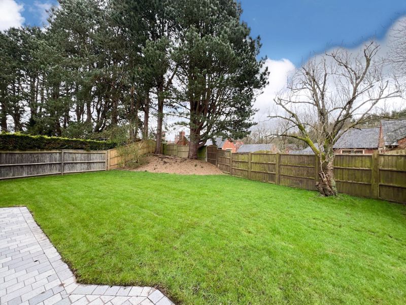
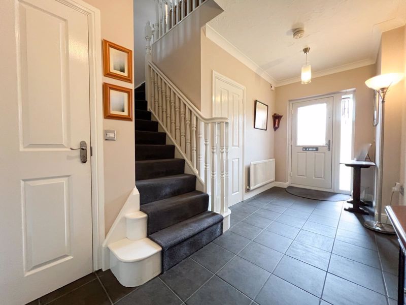
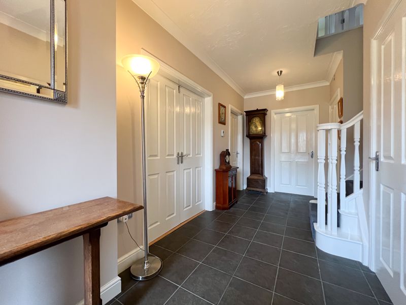
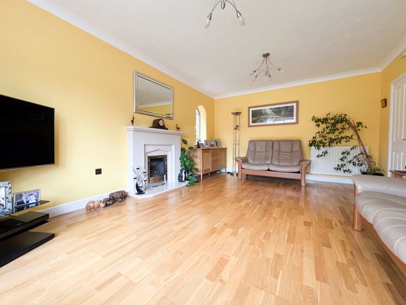
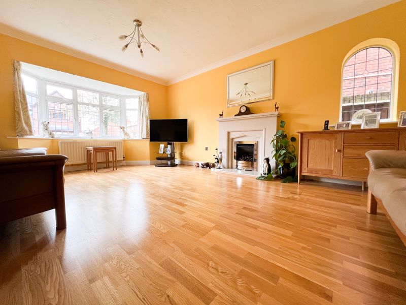
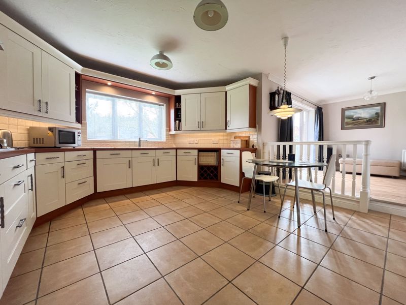
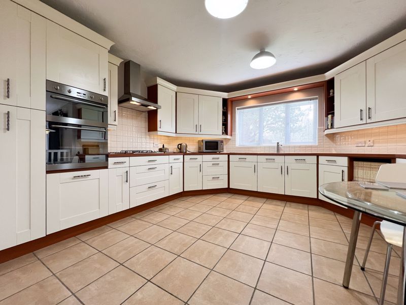
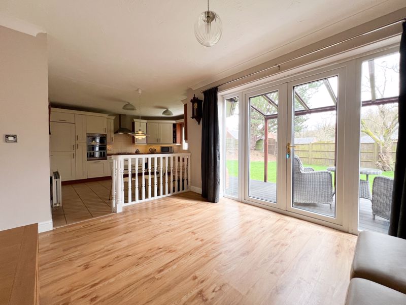
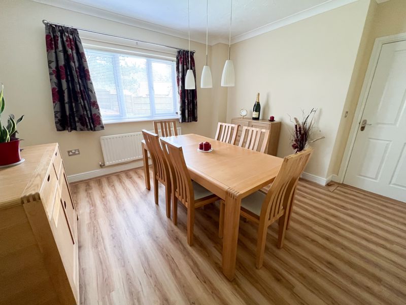
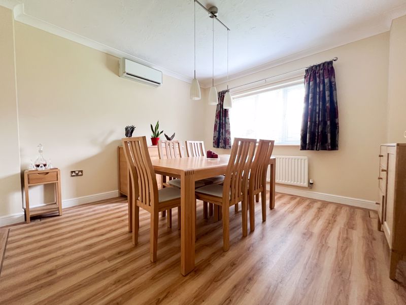
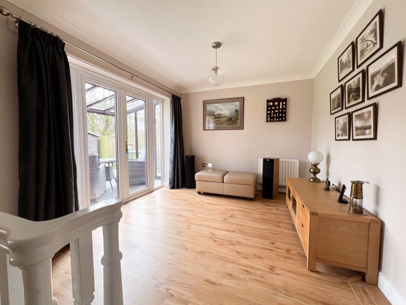
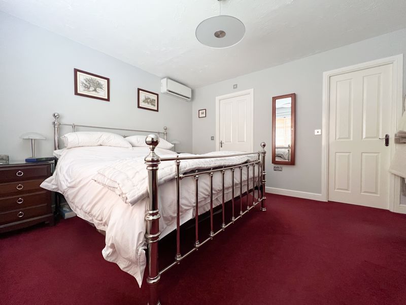
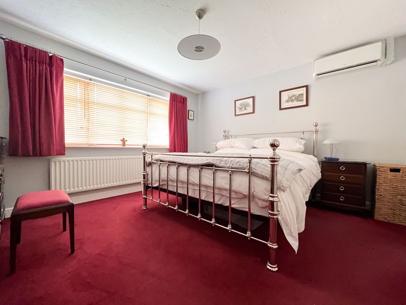
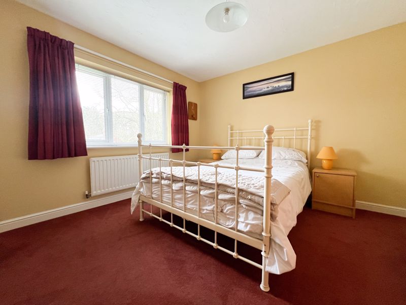
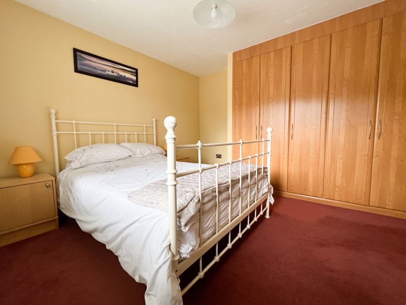
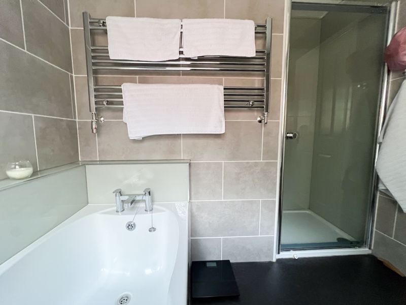
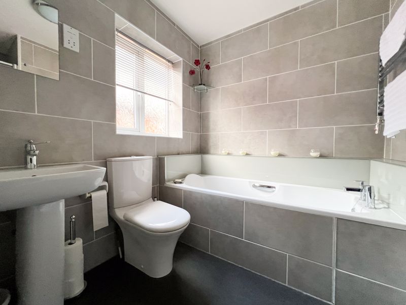
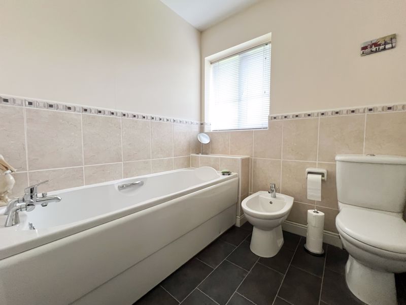
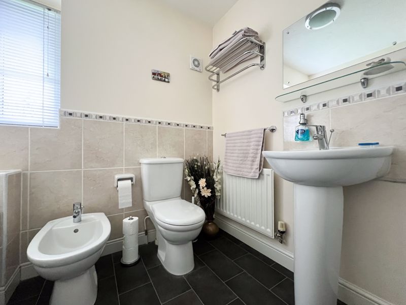
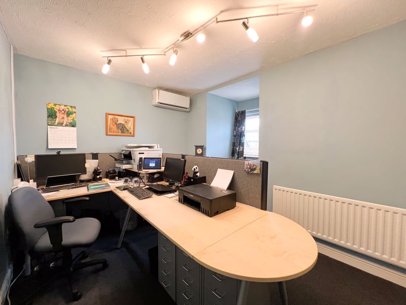
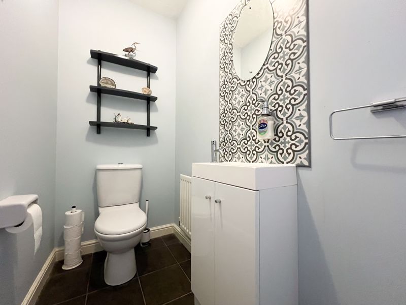
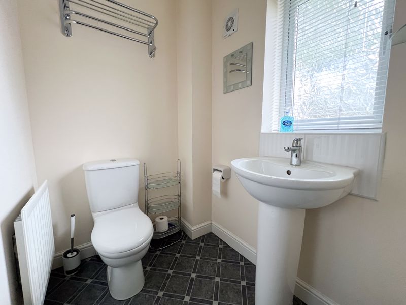
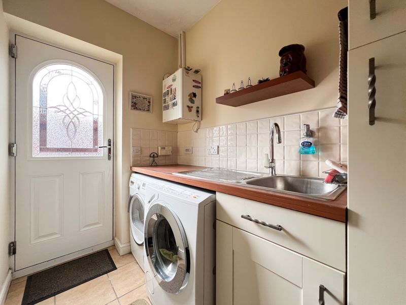
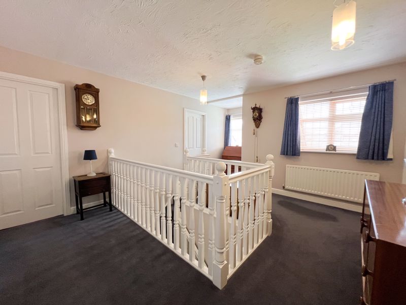
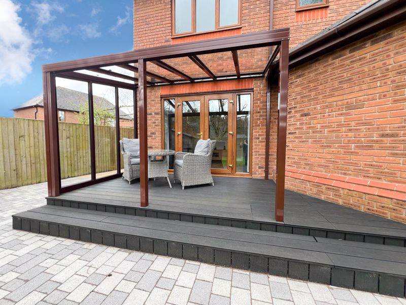
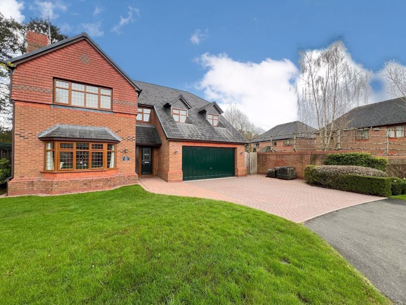
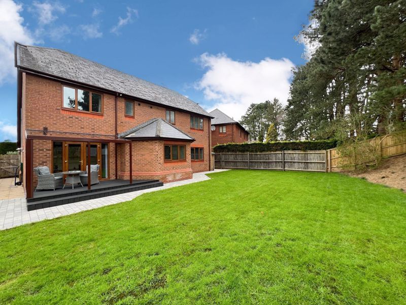
 Mortgage Calculator
Mortgage Calculator


Leek: 01538 372006 | Macclesfield: 01625 430044 | Auction Room: 01260 279858