Woodland Avenue, Stoke-On-Trent £345,000
 3
3  3
3  3
3- A Rare Opportunity To Acquire A Semi Detached Property With Land Comprising Of Two Paddocks & Stables.
- Paddocks Measuring 1.85 Acres In Total
- Three Bedrooms To First Floor & Three Reception Rooms to Ground Floor
- Views Over The Adjoining Fields Providing A Pleasant Outlook From The First Floor
- Ideal Opportunity To Modernise, Reconfigure Or Extend
- Generous Sized Gardens With The Front Having An Extensive Driveway Allowing Plentiful Parking In Addition To The Attached Garage.
- No Upward Chain
A rare opportunity to acquire a semi detached property with 1.85 acres of land comprising of two paddocks & stables. This property is sure to appeal to the equestrian market or those looking to house small livestock. There is direct access from the property to the paddocks measuring approximately 1.85 acres. The property, although in need of modernisation, has 3 bedrooms to the first floor plus 3 ground floor reception rooms, offering versatility & the option to reconfigure to your own specification. There is also a dining kitchen & adjoining utility. From the 1st floor there are views over the adjoining fields providing a pleasant outlook. The property has much potential to further extend to create a family sized home. In addition to the paddocks there are generous sized gardens with the front having an extensive driveway allowing plentiful parking in addition to the attached garage. Located on the outskirts of the village of Norton Green, close to neighbouring Village, Brown Edge as well as Leek & Biddulph town & The Potteries.
Stoke-On-Trent ST6 8ND
Front Porch
Covered entrance porch, having metal gate and tiled floor.
Entrance Hall
Timber front entrance door with obscured glazed panel, radiator, picture rail, wall light points. Coving to ceiling
Lounge
9' 7'' x 9' 11'' (2.92m x 3.01m)
Having UPVC glazed French doors giving access onto the rear garden with full length, glazed panels and matching side panels. Radiator, coving to ceiling. Stairs off to first floor. Under stairs store cupboard, open archway, giving access into.
Dining room
11' 11'' x 9' 11'' (3.62m x 3.02m)
Having a glazed window to the front aspect, radiator, coving to ceiling.
Lounge
15' 11'' x 11' 11'' (4.86m x 3.62m)
Having hardwood double glazed walk bay window to the front aspect, UPVC to bay window to the side aspect with views on horizon. Picture rail, wall light points, coving to ceiling. Tiled open fireplace, stripped wooden flooring.
Bathroom
7' 7'' x 6' 6'' (2.31m x 1.97m)
Having a panelled bath, pedestal wash hand basin, low-level WC. Part tiled and cladded walls. Tiled floor, obscured single glazed window to the rear aspect, radiator, built in store cupboard.
Kitchen
9' 3'' x 11' 5'' (2.82m x 3.48m)
Having a range of pine fronted wall mounted cupboard with fitted worksurfaces over, incorporating a single drainer stainless steel sink unit. Space for electric cooker, space for dining table, radiator, serving hatch with leaded glass into the lounge. UPVC double glazed window to the side aspect, single glazed window to the rear aspect.
Lean To
6' 2'' x 16' 5'' (1.87m x 5.01m)
Having double glazed windows and door to the rear aspect, tiled floor, plumbing for washing machine, space for dryer.
First Floor Landing
Having coving to ceiling and access to bedrooms. Cloaks having a WC and wall mounted wash hand basin with cladded walls and ceiling. Storage to eaves.
Bedroom One
11' 9'' x 12' 5'' (3.59m x 3.78m)
Having coving to ceiling, UPVC double glazed window to the front aspect with views on the horizon. Radiator, fitted wardrobes with central dressing table.
Bedroom Two
15' 9'' x 10' 0'' (4.79m x 3.05m)
Having coving to ceiling, radiator, UPVC double glazed window to the rear aspect with views over the gardens and adjoining fields.
Bedroom Three
12' 8'' x 9' 9'' (3.86m x 2.97m) Maximum Excluding Head Height
Upvc double glazed window to the side aspect with far reaching views on the horizon over fields. Wood affect vinyl flooring, built in wardrobe.
Attached Garage
Having up and over door. Power and light.
Externally
To the front of the property is a block paved drive providing access to the attached garage, in addition to a paved area with raised flower borders. To the rear of the property is a paved area with steps leading down to a larger than average garden, laid to lawn with various planted areas and borders with flowering shrubs and trees. A paved pathway provides access to the field to the rear and stables.
Stables
Stable Block
32' 0'' x 21' 3'' (9.76m x 6.48m)
Block having tackroom and 3/4 stables, electric light and power. Tackroom, 3.12 m by, 2.23 m Additional Stable independently accessed 2.50 m x 2.45 m. Having stable door.
Workshop
Of timber built construction.
The Land
The land is ideal for those with equestrian interests or those with small livestock. The first parcel is accessed from the rear of the property and measures approximately 1.85 acres in total.
Stoke-On-Trent ST6 8ND
| Name | Location | Type | Distance |
|---|---|---|---|




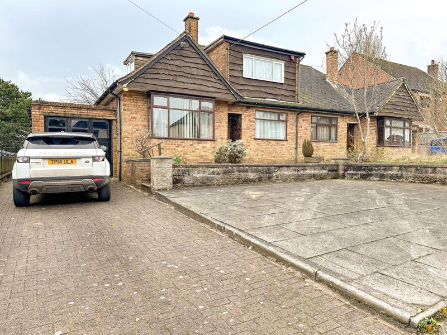
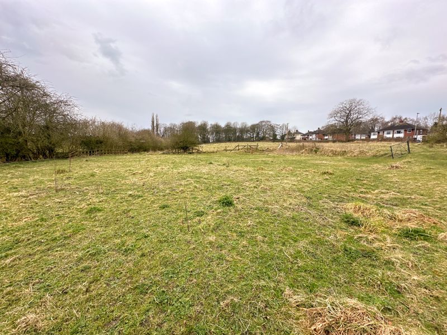
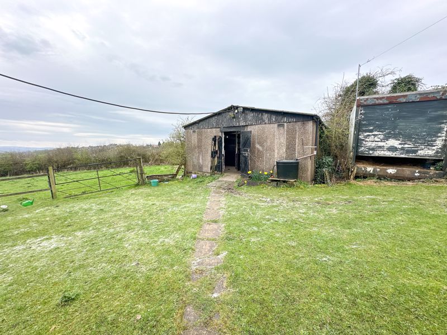
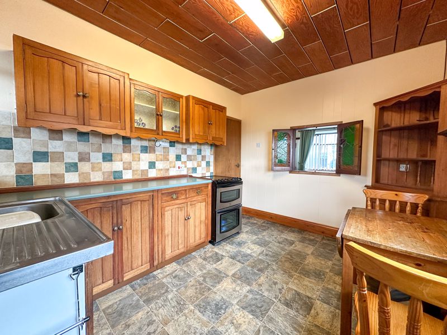
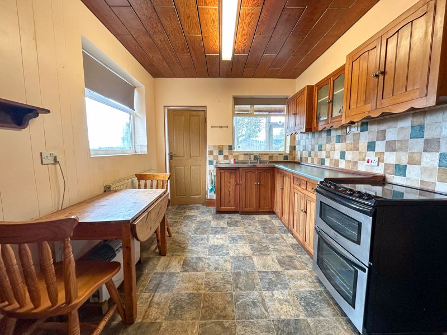
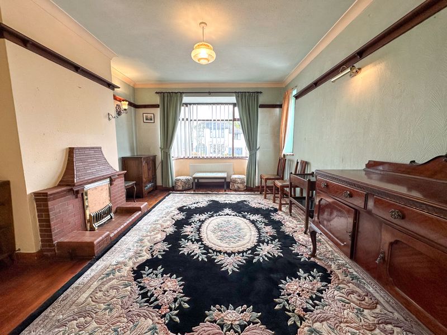
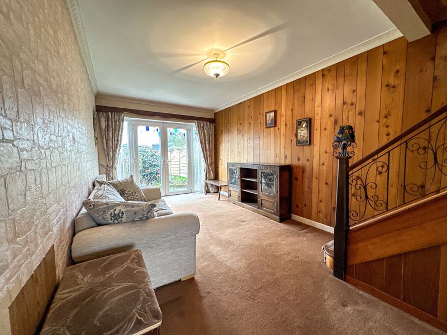
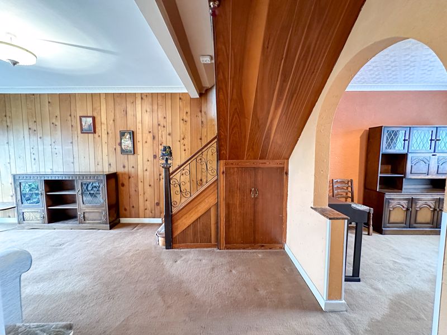
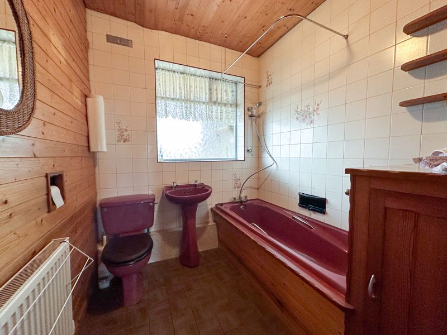
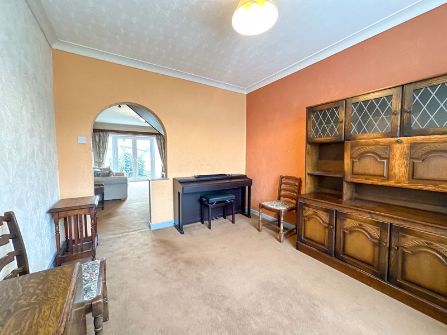
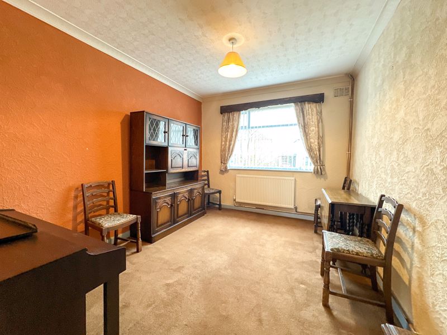
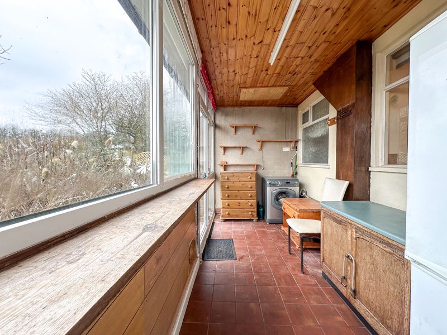
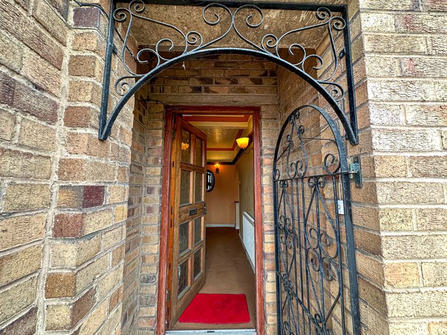
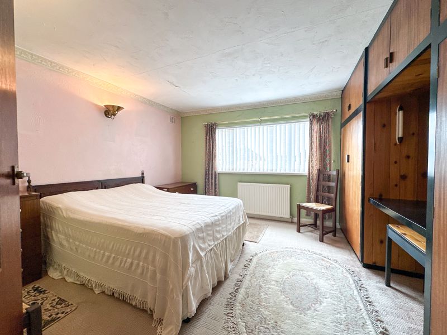
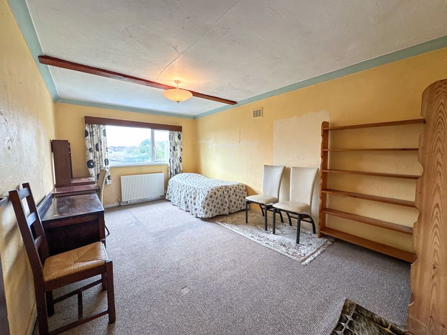
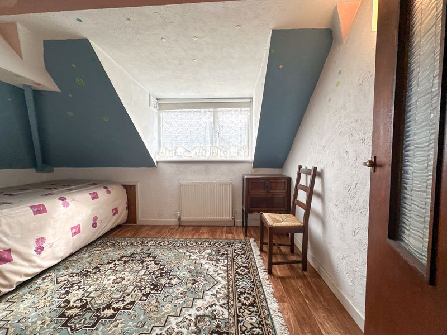
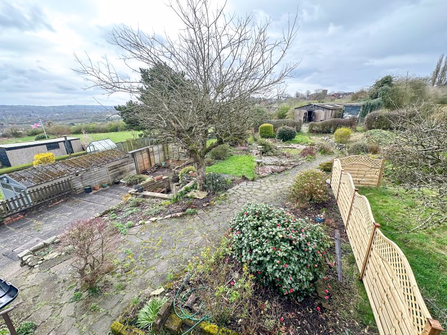
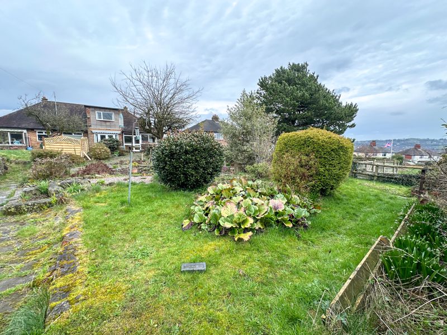
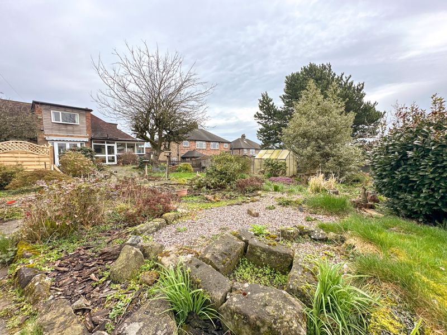
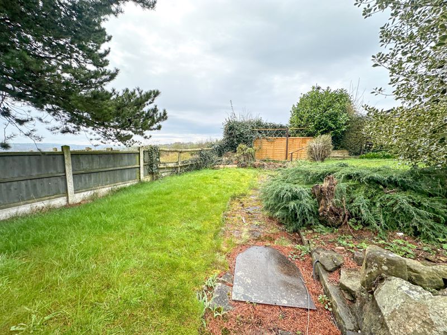
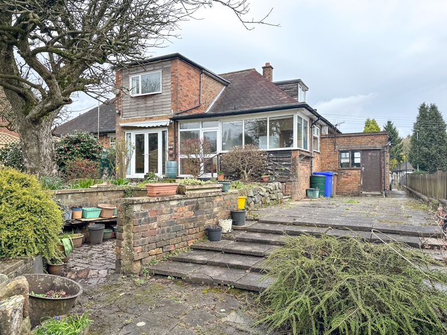
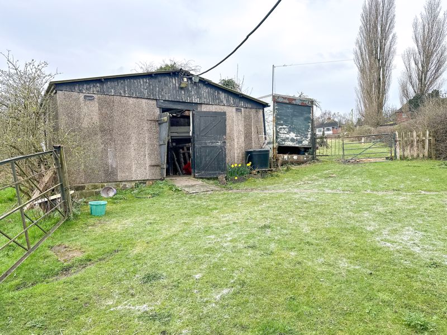

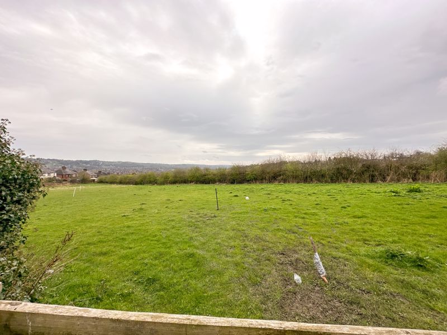
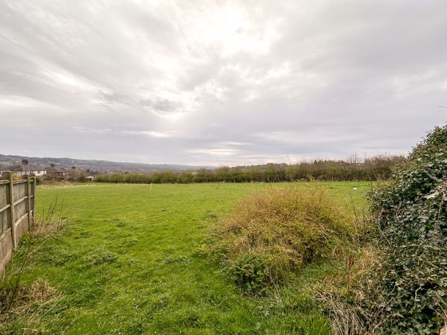
 Mortgage Calculator
Mortgage Calculator


Leek: 01538 372006 | Macclesfield: 01625 430044 | Auction Room: 01260 279858