Rodney Street, Macclesfield £175,000
 2
2  1
1  1
1Whittaker & Biggs are delighted to offer for sale this attractive terraced home, which is situated on a cobbled street within easy striking distance of town and the station. The property is well-proportioned having two reception rooms and two bedrooms. The kitchen is larger than many others at this price range and there is a stunning, large bathroom, which has plenty of space for both a bath and separate shower enclosure. The accommodation, which has double glazing and gas central heating, briefly comprises; living room, dining room, kitchen (with integral appliances), landing, a good sized double bedroom (with fitted wardrobes), a second decent bedroom and the large bathroom, which has a modern white suite including a spa bath. Outside to the rear is an attractive Indian paved garden area with a timber storage shed. We are delighted to offer this property for sale with no onward chain. Early viewing essential to avoid disappointment. Could make a great first time home or given its proximity to town a possible buy to let purchase.
Macclesfield SK11 6TU
Living Room
11' 11'' x 11' 11'' into recess (3.63m x 3.62m)
Double glazed window to front. Wood effect laminate flooring. Cast iron range with open fireplace, marble hearth and ornate wooden mantle surround. Radiator. Built-in shelved cupboard. Latch door. Double glazed front door.
Dining Room
10' 1'' x 9' 4'' (3.07m x 2.85m)
Radiator. Two under stairs storage cupboards with latch doors. Open trough to kitchen.
Kitchen
10' 2'' x 6' 8'' (3.09m x 2.04m)
Fitted kitchen units to base and eye level. Integrated gas hob, stainless steel extractor hood, splash back and electric double oven. Stainless steel sink unit with mixer tap. Integrated washing machine and fridge/freezer. Double glazed door and window to rear. Breakfast bar. Tiled floor.
Landing
Cupboard housing Glow Worm gas central heating boiler.
Bedroom One
11' 11'' x 11' 11'' into fitted wardrobes (3.64m x 3.64m)
Double glazed window to front. Radiator. Three Fitted wardrobes. Latch door.
Bedroom Two
10' 2'' x 6' 10'' (3.1m x 2.08m)
Double glazed window to rear. Radiator. Latch door.
Bathroom
10' 2'' x 6' 6'' (3.1m x 1.99m)
Spa bath with mixer tap/shower attachment. Shower enclosure with mixer shower. Pedestal wash basin. Push button W.C. Velux window. Part tiled walls. Tiled flooring. Ladder radiator. Latch door.
Outside
Indian stone paved garden. Fencing. Gates to each side. Timber shed.
Macclesfield SK11 6TU
| Name | Location | Type | Distance |
|---|---|---|---|



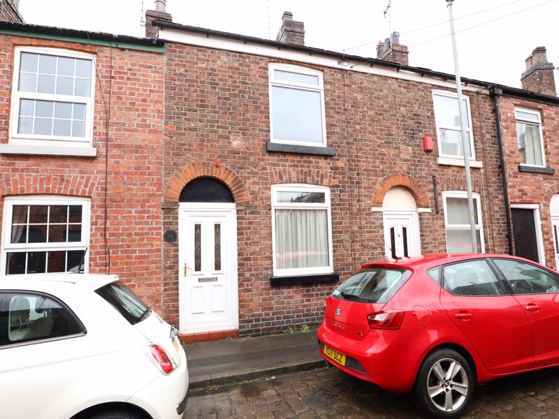
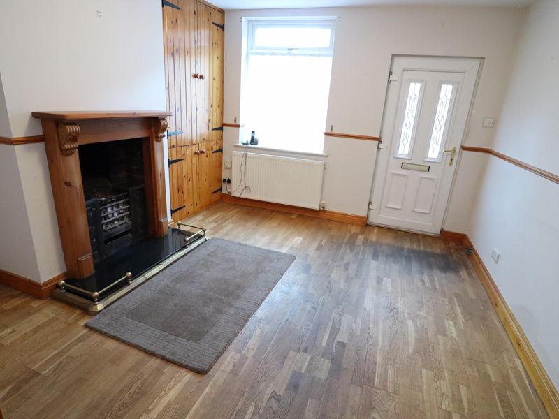
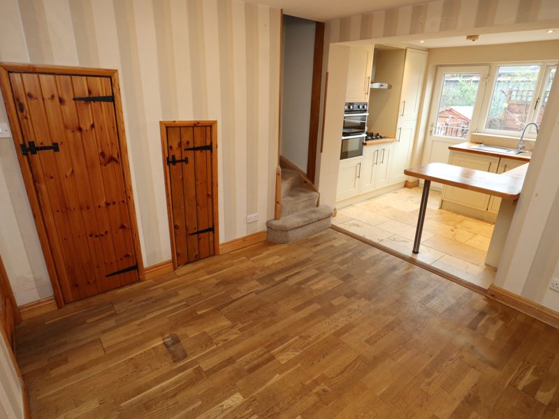
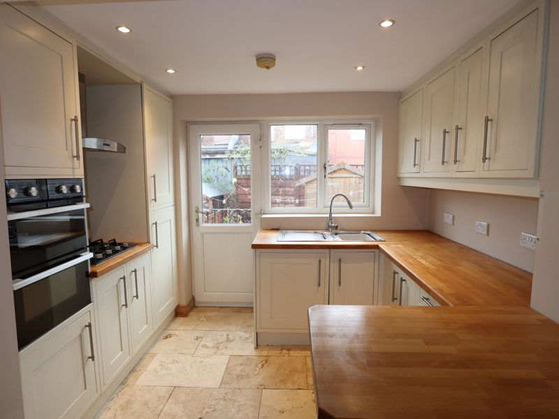
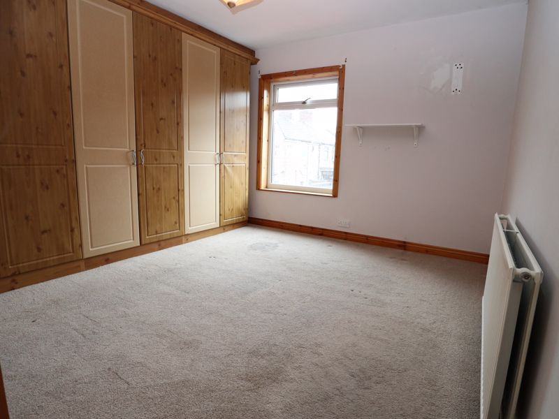
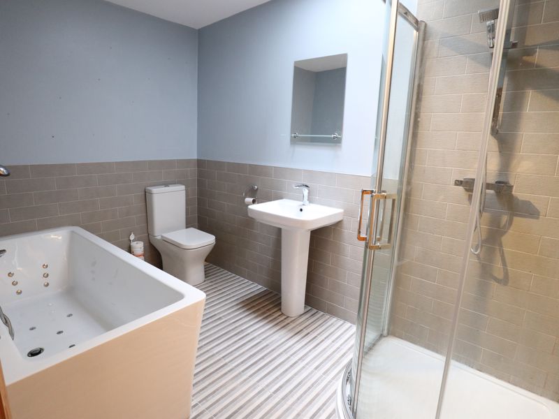
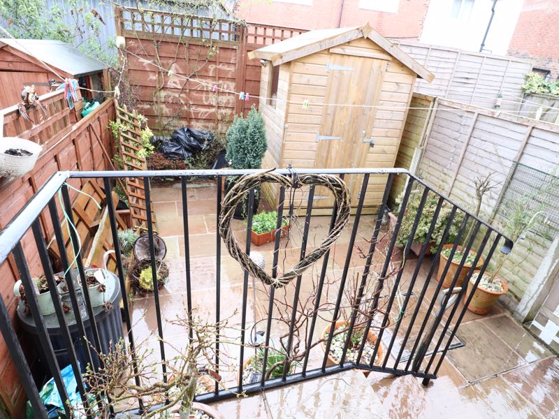
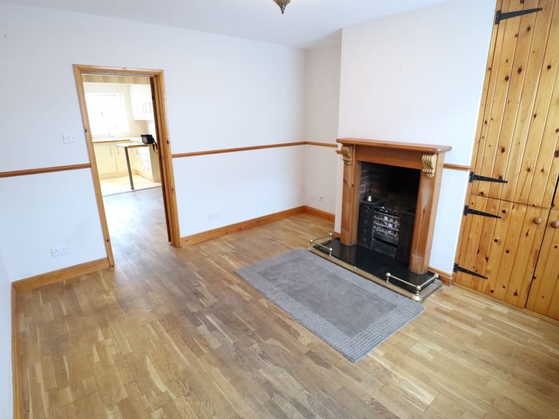
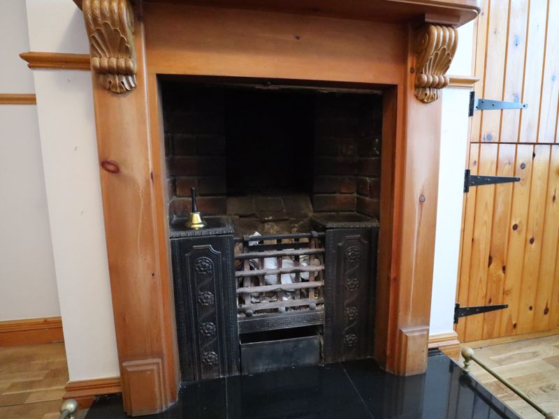
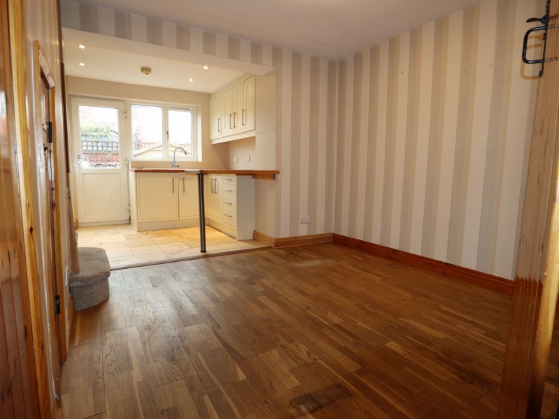
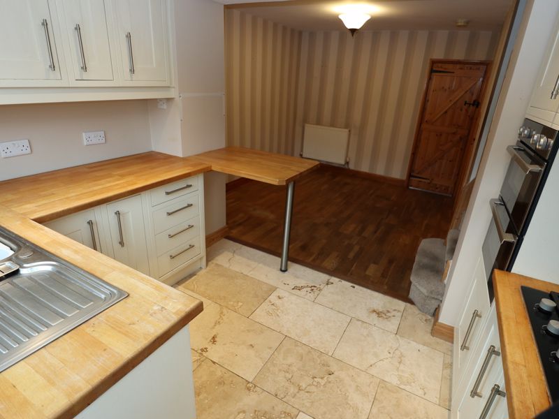
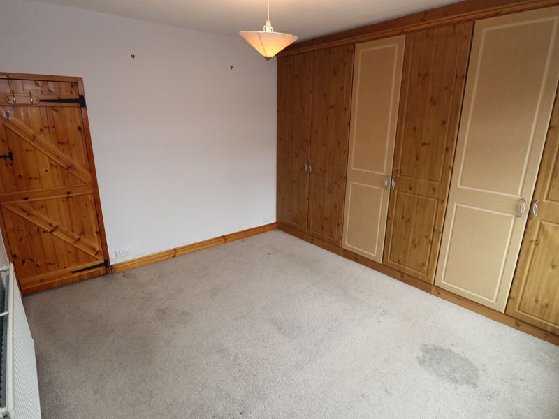
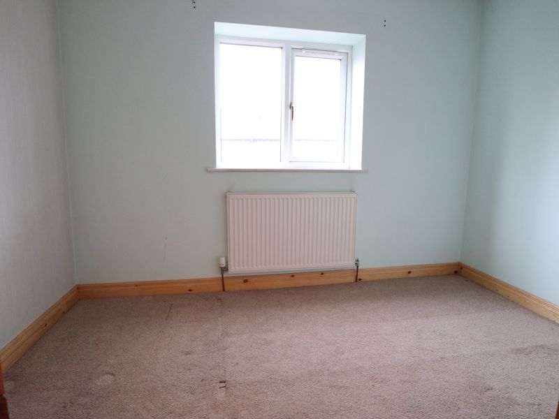
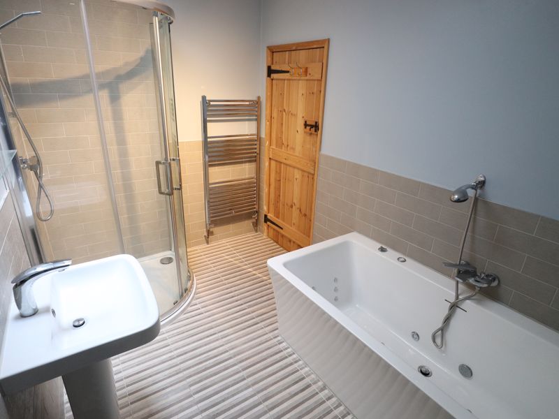
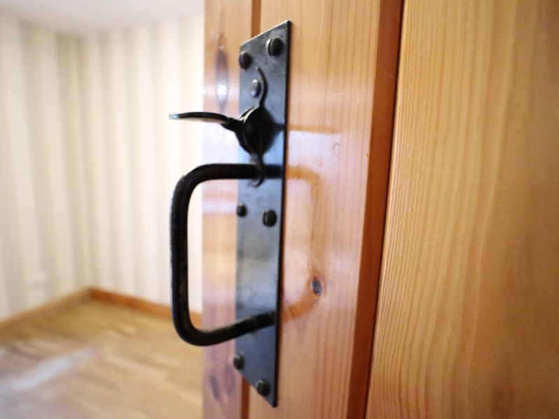
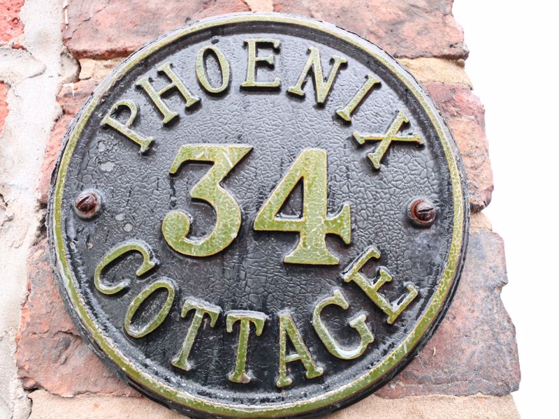
 Mortgage Calculator
Mortgage Calculator


Leek: 01538 372006 | Macclesfield: 01625 430044 | Auction Room: 01260 279858