Woodside Avenue, Alsager £130,000
 3
3  1
1  1
1- Three Bed Semi Detached
- Fantastic Size Plot
- Spacious combined Open Plan Lounge Dining Room
- Needs Modernisation Throughout
- Garden With Elevated Patio And Vehicular Acces To The Rear
- Amenities Nearby As Well As Good Primary & Secondary Schools
- No Upward Chain
This semi detached home offers so much potential bring set up upon a fantastic size plot. This three bedroom semi detached comes to the market for the first time since original construction & located within the popular area of Alsager with its range of shops and amenities nearby, as well as good primary and secondary schools. You’re sure to be surprised by the size of the accommodation which comprises of entrance hall, spacious combined open plan lounge dining room and kitchen with pantry store. There is plentiful storage within the property and although in need of modernisation throughout except for the first floor shower room, the property has scope to be reconfigured & updated to create an open plan dining kitchen which is popular amongst families. The garden is an exceptional size with an elevated paid patio and adjoining lawned gardens which has a vehicular access point to the rear of the property. The gardens also adjoin open woodland. This property is one of the rarest opportunities to acquire a property of this size within a substantial plot. There is also a detached garage to the rear aspect however there is potential to create off road parking to the front aspect, if required. Offered for sale with no upward chain, a viewing of this property is essential to appreciate the potential on offer.
Alsager ST7 2DL
Entrace Porch
Having a UPVC double glazed front entrance porch with sliding patio doors.
Entrance Hall
Wall light point, timber part glazed door giving access into the hallway. Having stairs to 1st floor, landing, radiator, long controls. Walk in store cupboard having fitted shelving.
Kitchen
Having range of wall mounted cupboard and base units with fitted work surface over, single drainer stainless steel sink unit, plumbing for washing machine, space for electric cooker, space fridge. Single glazed windows to the rear aspect, radiator, pantry store, timber rear entrance door giving access to the garden.
Open Plan, Lounge Diner
Upvc window to the front aspect radiator, feature fireplace with timber mantle & conglomerate marble hearth. Timber frame with wall light points, opening into dining area, having radiator and sliding aluminium patio doors to the rear garden.
First Floor Landing
Shower Room
Having a walk-in double width shower cubicle with thermostatically controlled shower & Perspex shower screening and fitted glazed shower screen. pedestal wash basin, low level WC. Linen storage cupboard with shelving, UPVC glaze obscured window to the rear aspect, part tiled walls.
Bedroom Two
Having UPVC double glaze windows to the rear aspect with views over the rear garden and adjoining woodland. Radiator.
Bedroom One
Having a Upvc double glaze window to the front aspect, radiator. Built in safe to chimney breast.
Bedroom Three
Having two Upvc double glazed windows to the front aspect, radiator.
Externally
Lawn front garden with paved pathway, allowing access to the property. Garden fully enclosed with extensive paved patio having steps down to an extensive lawn garden and detached garage, vehicle access available from the rear garden
Alsager ST7 2DL
| Name | Location | Type | Distance |
|---|---|---|---|



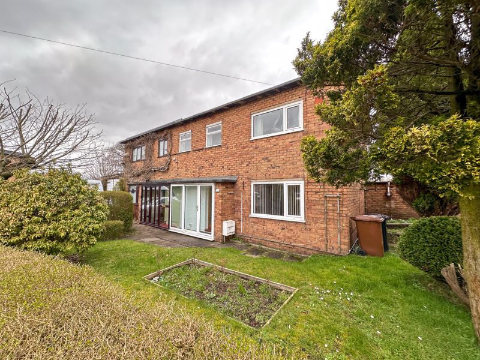
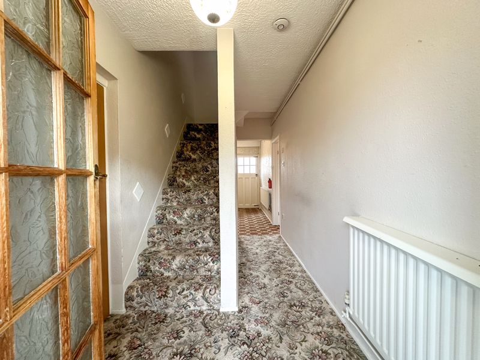
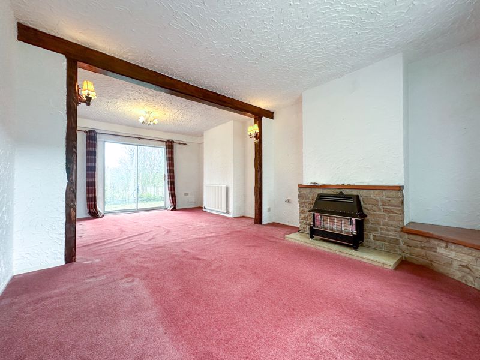
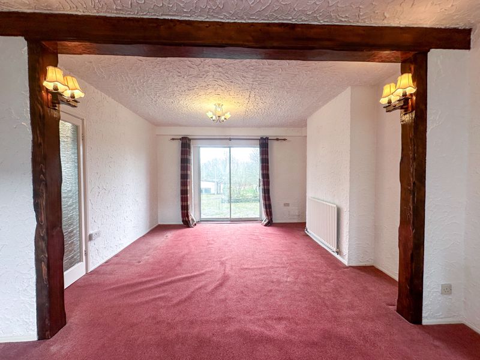
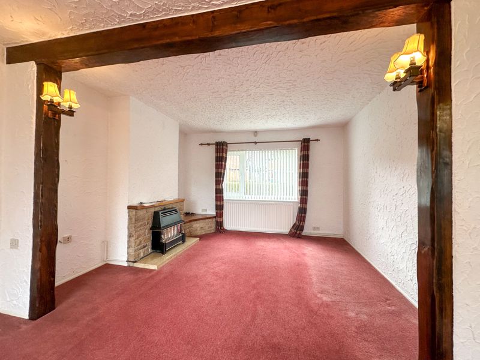
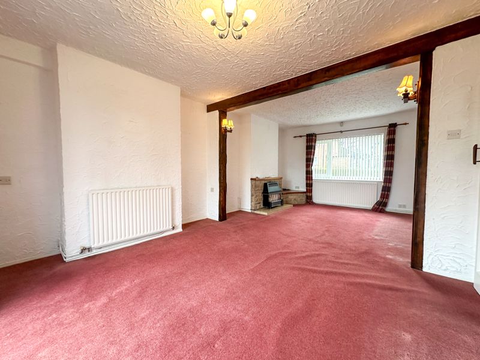
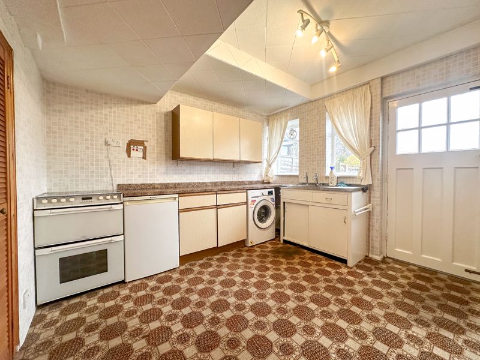
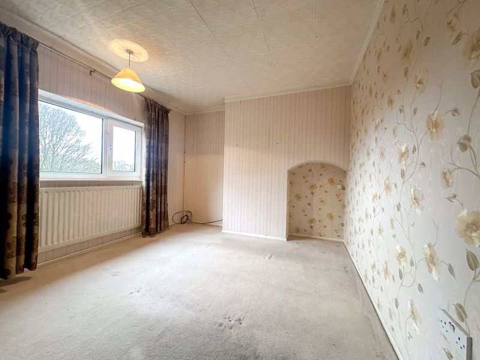
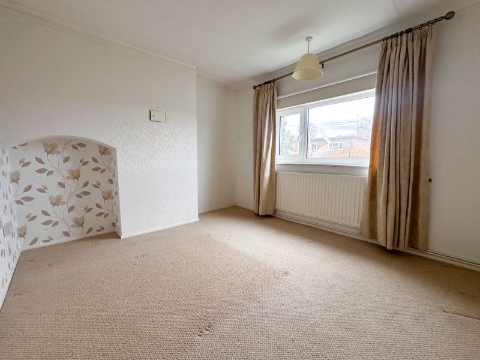
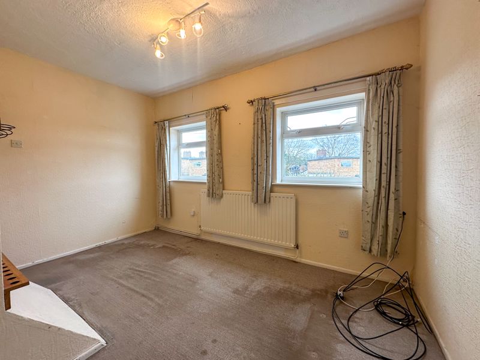
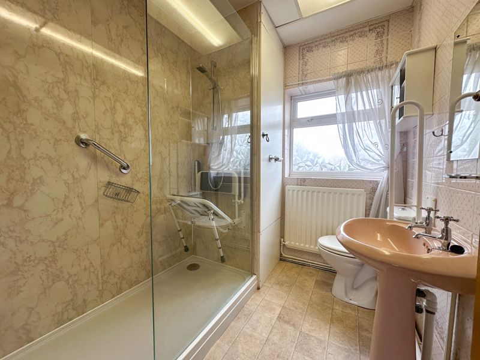
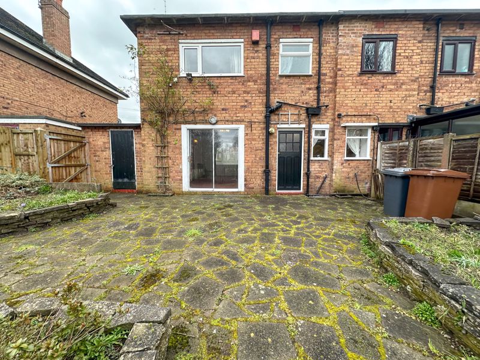
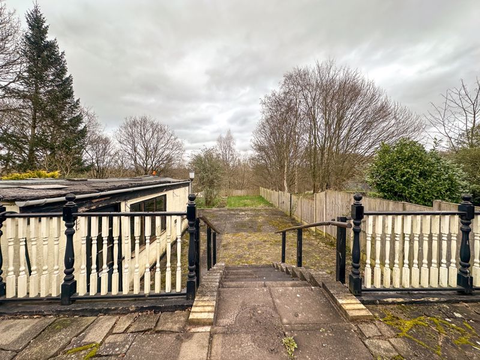
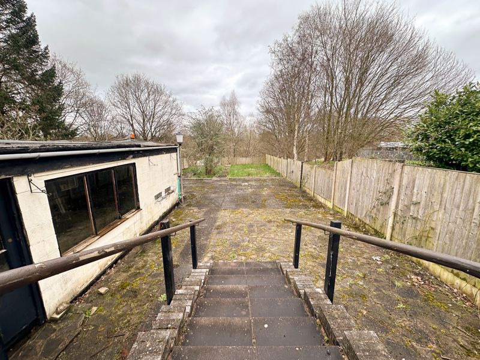
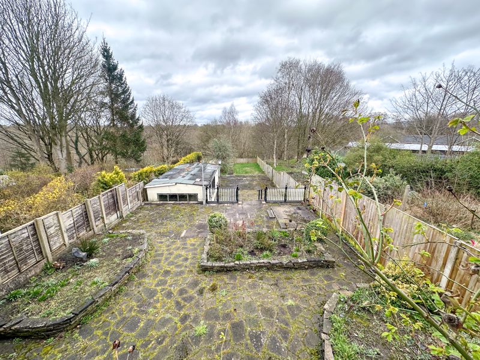
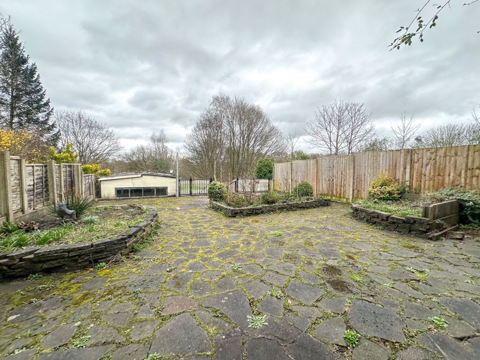

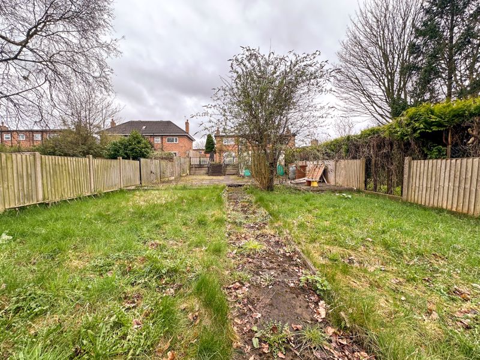
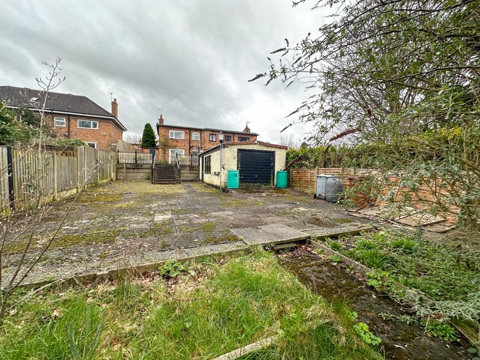
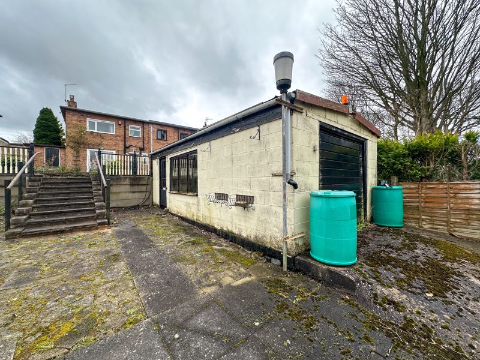
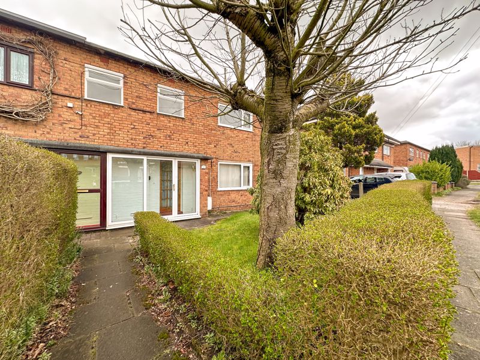
 Mortgage Calculator
Mortgage Calculator


Leek: 01538 372006 | Macclesfield: 01625 430044 | Auction Room: 01260 279858