Railway Court Endon, Stoke-On-Trent £275,000
 2
2  1
1  2
2- Detached bungalow
- Cul-de sac location
- Sought after area
- Conservatory
- Contemporary kitchen and bathroom
- Private driveway
- Separate garage
- Low maintenance garden
- Finished to a high standard
- EPC rating D
Located in a quiet cut-de-sac location, this beautifully presented property has a front garden, low maintenance rear garden, driveway to the front/side and detached brick construction garage. You're welcomed into the property via the hall following onto the kitchen that features a range of contemporary high gloss units with Quartz work tops along with integral appliances that include an under counter fridge, Neff gas hob, Neff extractor hood, Neff oven and Neff microwave. A horizontal column designer radiator continues the contemporary theme and there is space for a bistro table and chairs. There is spacious living/dining room with feature electric fireplace and window to the frontage whilst to the rear are two bedrooms, with bedroom one having patio doors onto the conservatory. The bathroom has been finished to a high standard and features a modern white suite. Beyond the main bedroom is a conservatory / garden room that looks onto the south-west facing rear garden and is perfect for relaxing in. A viewing is highly recommended to appreciate the quality, specification and quiet location of this delightful property.
Stoke-On-Trent ST9 9ET
Hallway
Double glazed composite door.
Kitchen/Breakfast Room
13' 0'' x 9' 4'' (3.97m x 2.84m)
UPVC double glazed door to the side aspect, UPVC double glazed window to the frontage, contemporary range of units to the base and eye level, quartz work tops, under mount stainless sink, chrome mixer tap, Neff 4 ring gas hob, Neff extractor hood, Neff integral oven, Neff integral microwave oven, space and plumbing for a washing machine, integral under counter fridge, horizontal column designer radiator, space for bistro table and chairs.
Sitting Room
16' 8'' x 10' 10'' (5.09m x 3.30m)
UPVC double glazed window to the frontage, radiator, electric fire, marble effect hearth and surround.
Rear Hallway
Storage cupboard housing Baxi wall mounted combi boiler.
Bathroom
5' 11'' x 5' 10'' (1.80m x 1.79m)
UPVC double glazed window to the side aspect, panel bath, chrome mixer tap, hand held shower attachment, glass shower screen, vanity wash hand basin, chrome mixer tap, low level WC, heated towel rail, extractor fan, inset ceiling spotlights, aqua boards.
Bedroom One
11' 1'' x 10' 10'' (3.39m x 3.30m)
UPVC double glazed French doors to the conservatory, radiator.
Bedroom Two
9' 4'' x 7' 9'' (2.84m x 2.36m)
UPVC double glazed window to the rear, radiator, loft access.
Conservatory
13' 5'' x 9' 6'' (4.09m x 2.90m)
UPVC double glazed construction, UPVC double glazed French doors to the rear, glass roof,
Loft
Boarded.
Externally
To the frontage, tarmacadam block edged driveway, gated access to the side, area laid to lawn, garage. To the rear, laid to gravel, wood pergola, fence boundary.
Garage
17' 8'' x 9' 0'' (5.39m x 2.75m)
Metal double doors, window to the side aspect, power and light.
Stoke-On-Trent ST9 9ET
Please complete the form below to request a viewing for this property. We will review your request and respond to you as soon as possible. Please add any additional notes or comments that we will need to know about your request.
Stoke-On-Trent ST9 9ET
| Name | Location | Type | Distance |
|---|---|---|---|


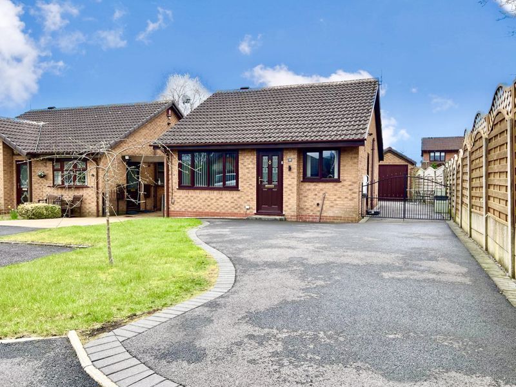
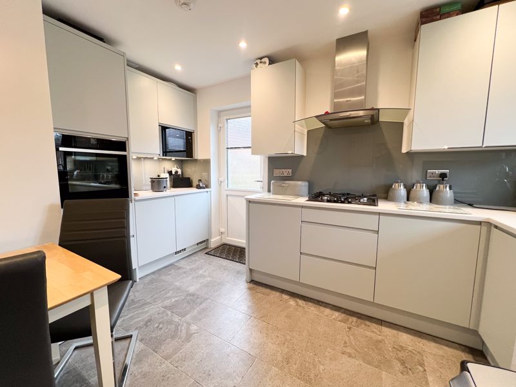
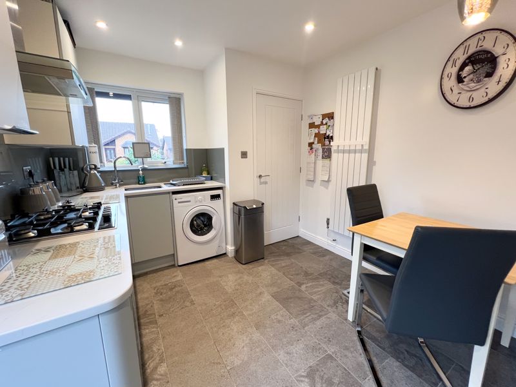
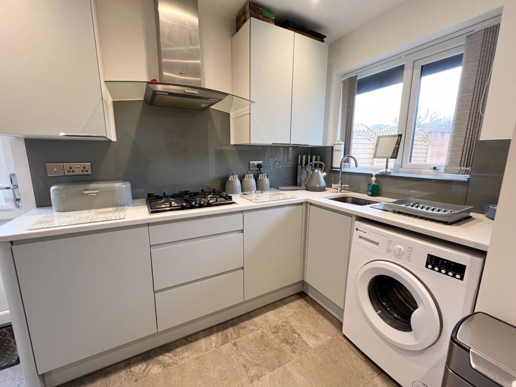

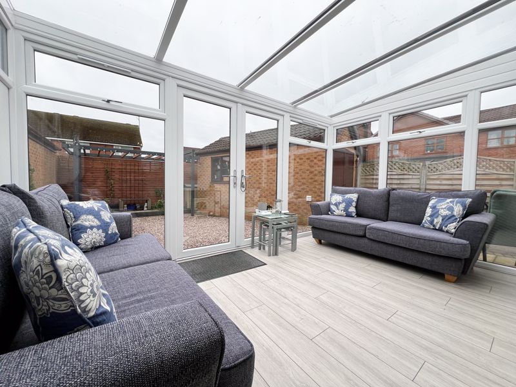
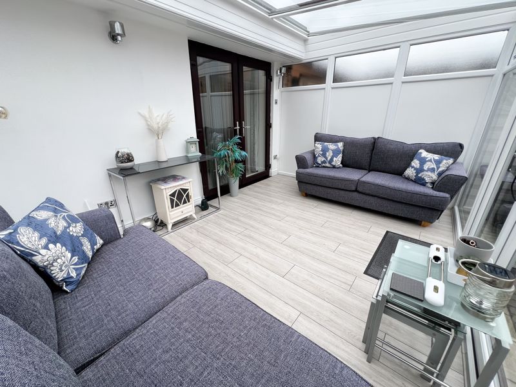
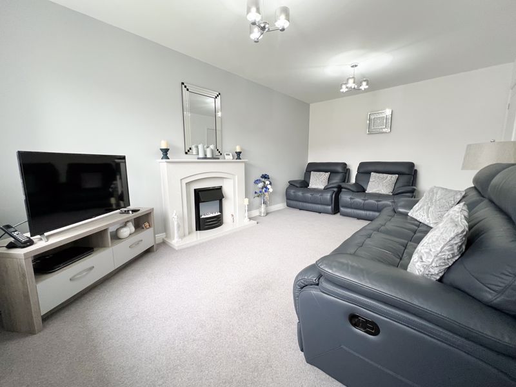
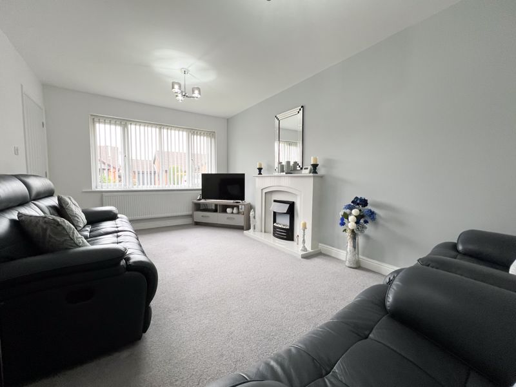
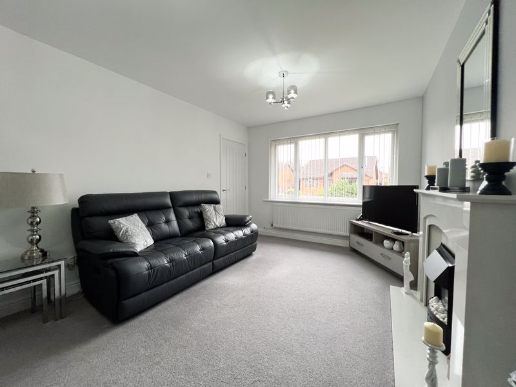
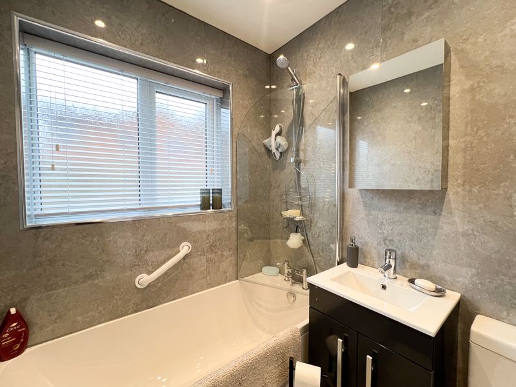
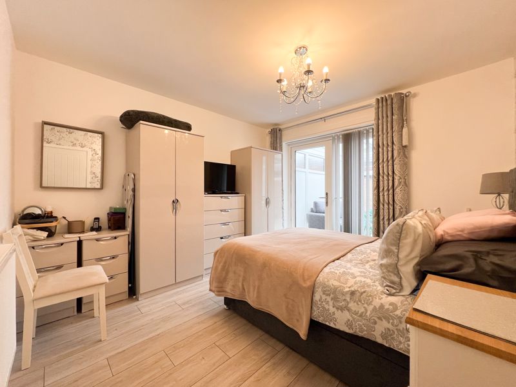
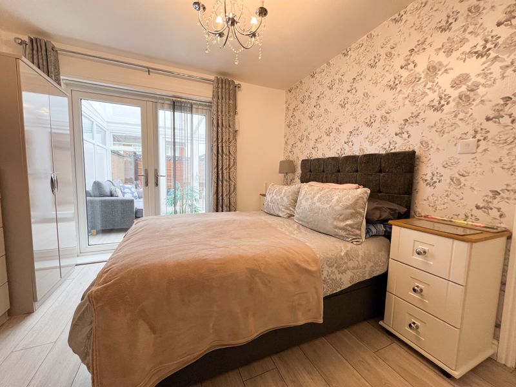
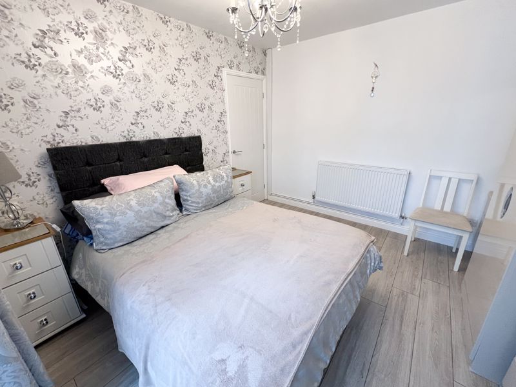
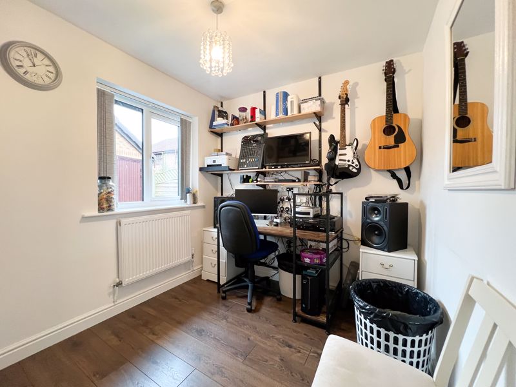
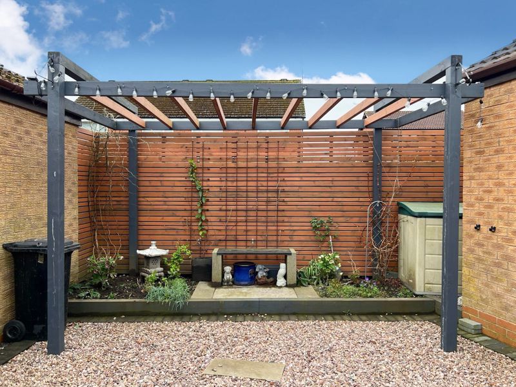
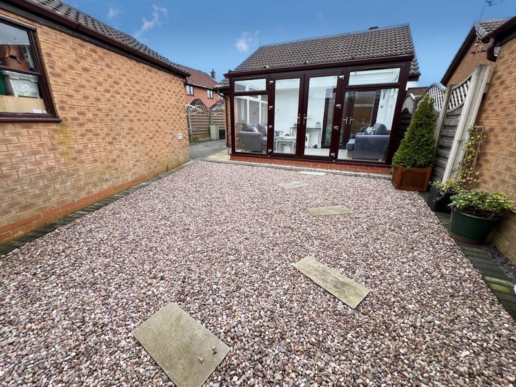
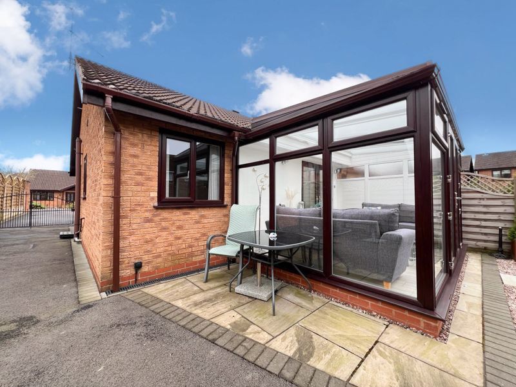

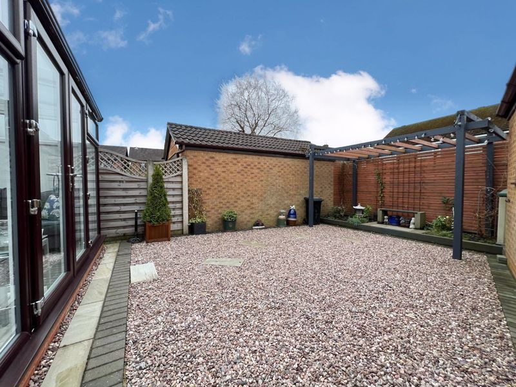
 Mortgage Calculator
Mortgage Calculator


Leek: 01538 372006 | Macclesfield: 01625 430044 | Auction Room: 01260 279858