Mayfair Grove Endon, Stoke-On-Trent Offers in Excess of £265,000
 3
3  1
1  1
1- Link detached property
- Open plan living / dining room
- Large rear garden
- Driveway
- Downstairs WC
- 3 bedrooms
- Cul-de-sac location
- Desirable area
- Endon Schools catchment area
- NO CHAIN
This three-bedroom detached family home is situated within a quiet residential area and is within the catchment for Endon High School and within short walking distance of Endon Hall Primary. The property boasts a spacious driveway, garage and a large rear garden. You're welcomed into the property via the hallway which has a useful cloakroom and access to the first floor. The L-shaped living/dining room incorporates a living flame gas fire, marble style surround/hearth, wood mantle and ample room for both living and dining furniture. The kitchen is equipped with a good range of units to the base and eye level, extractor, stainless steel sink and drainer, plumbing for a washing machine, space for a free-standing cooker and access to the dining / living room. There is also larder cupboard to store plenty of essentials. To the first floor are three well-proportioned bedrooms and a family bathroom which offers a panel bath, WC, pedestal wash hand basin and is fully tiled. Bedroom three has an airing cupboard which houses the immersion heated tank. Externally the property frontage has an area laid to gravel, tarmacadam driveway and access to the garage which has an up-and-over door with a pedestrian door to the rear garden. The rear garden is mainly laid to lawn with well stocked borders, timber shed and patio area. A viewing is highly recommended to appreciate this home’s location, garden and further potential.
Stoke-On-Trent ST9 9HP
Ground Floor
Hallway
UPVC double glazed door, UPVC double glazed window to the frontage, WC, stairs to the first floor, radiator.
WC
Low level WC.
Living / Dining Room
UPVC double glazed patio doors to the rear, UPVC double glazed window to the rear, 2 x radiators, gas fire, marble effect hearth and surround, wood effect mantle, wood glazed folding door to the kitchen.
Kitchen
UPVC double glazed door to the side aspect, UPVC double glazed window to the side aspect, fully tiled, range of units to the base and eye level, stainless steel sink and drainer, chrome taps, space and plumbing for a washing machine, space for a freestanding cooker, extractor fan, radiator, wood glazed folding door to the living / dining room.
Larder cupboard
UPVC double glazed window to the side aspect, power.
First Floor
Landing
UPVC double glazed window to the side aspect, radiator.
Bathroom
UPVC double glazed window to the side aspect, panel bath, chrome taps, pedestal wash hand basin, chrome taps, low level WC, radiator, extractor fan, fully tiled.
Bedroom One
UPVC double glazed window to the frontage, radiator.
Bedroom Two
UPVC double glazed window to the rear, radiator.
Bedroom Three
UPVC double glazed window to the rear, radiator, built in cupboard housing the water tank.
Externally
To the frontage, block edged, tarmacadam drive, gravel area. To the rear, area laid to lawn, well stocked borders, fence boundary, flagged patio area, gravel rockery, timber shed.
Garage
up-and-over door.
Stoke-On-Trent ST9 9HP
| Name | Location | Type | Distance |
|---|---|---|---|



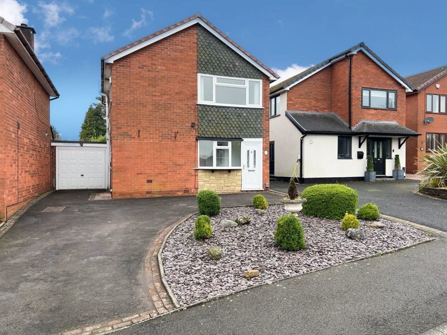
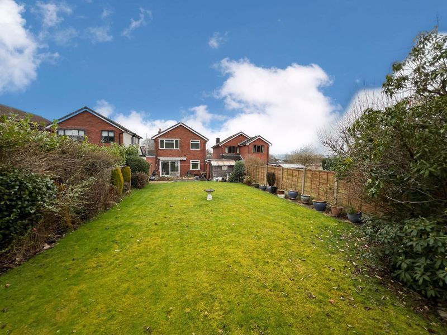
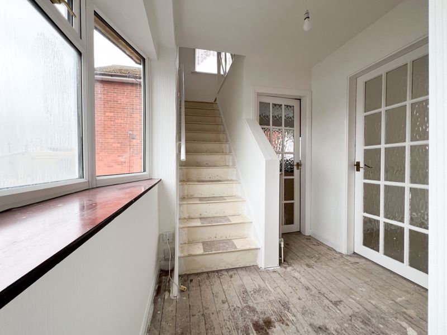
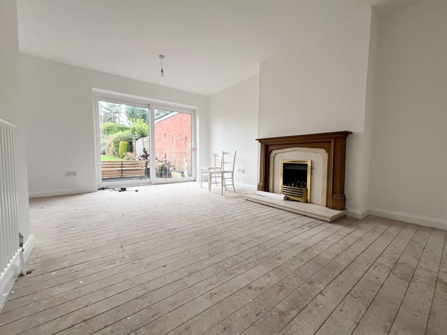
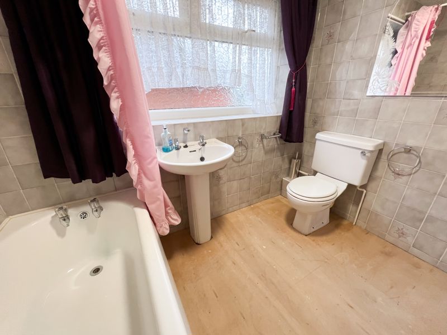
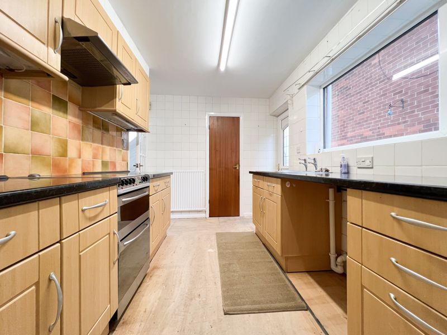
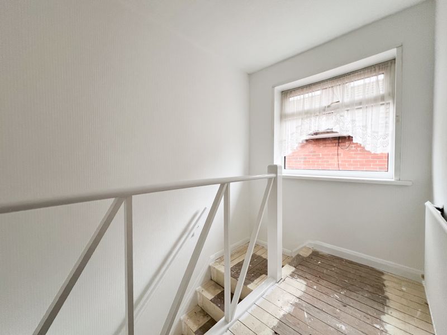
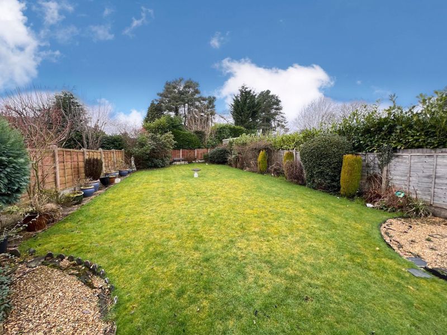
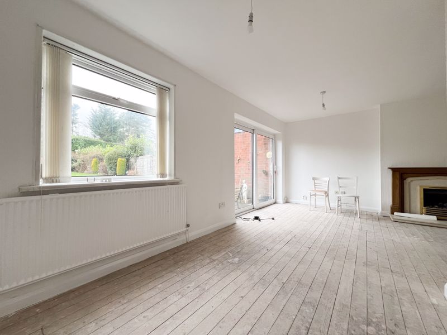
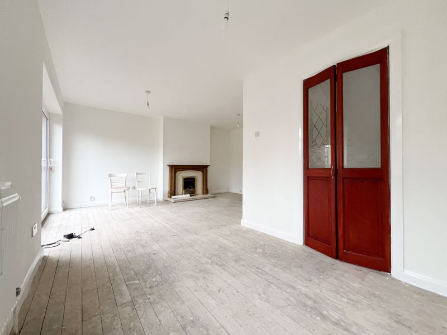
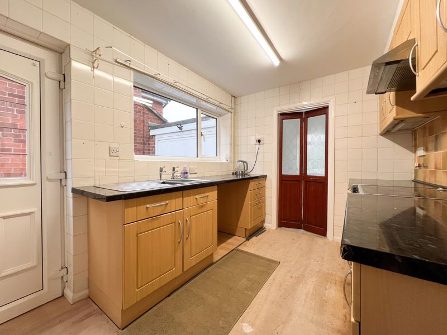
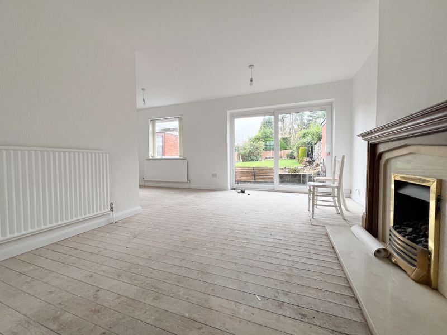
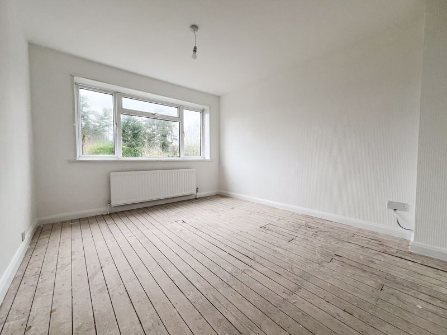
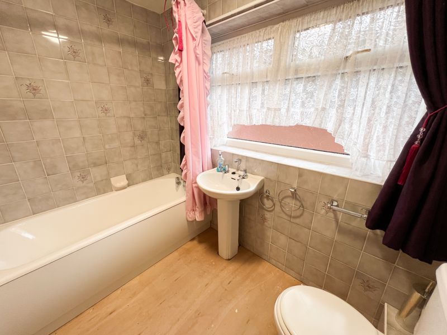
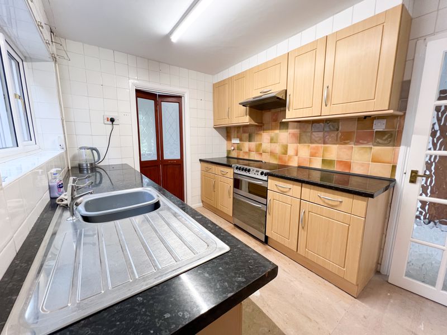
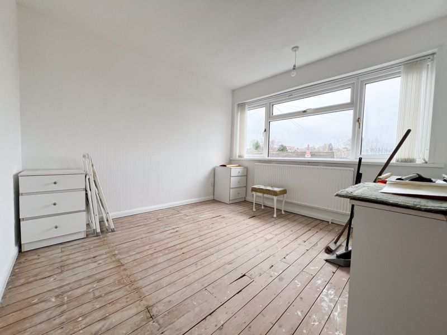
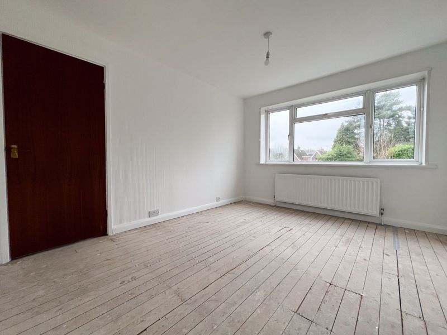
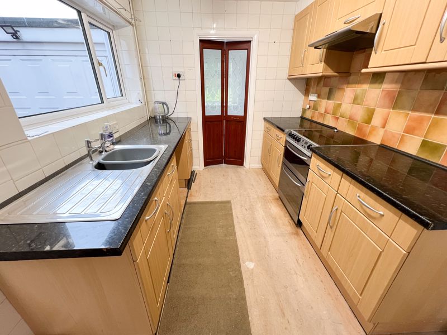
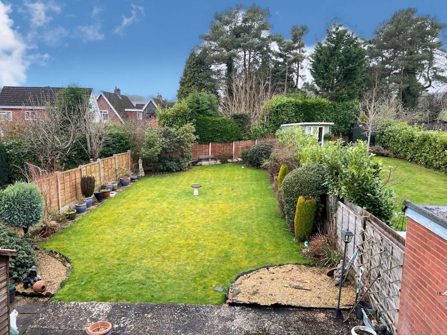
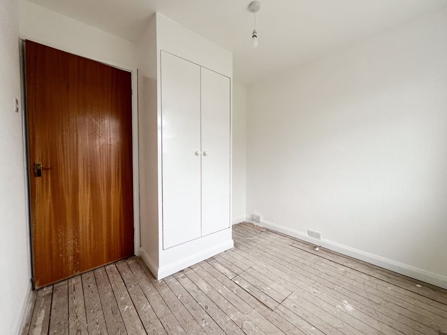
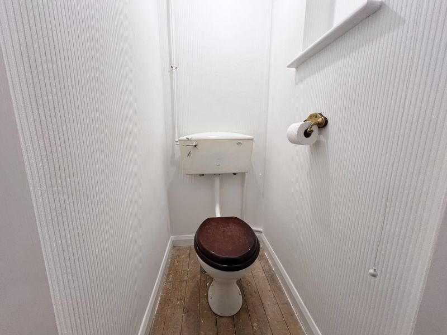
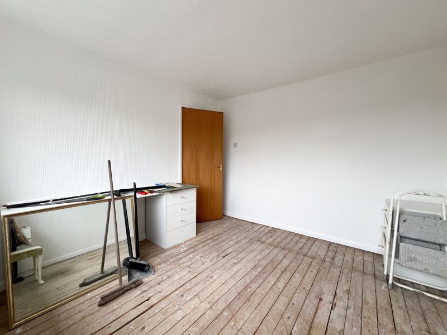
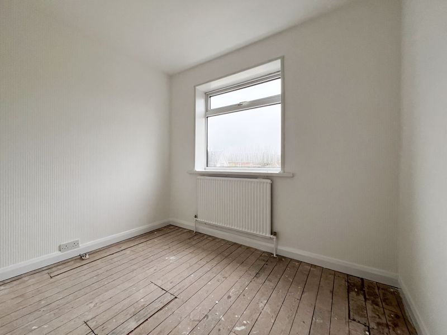
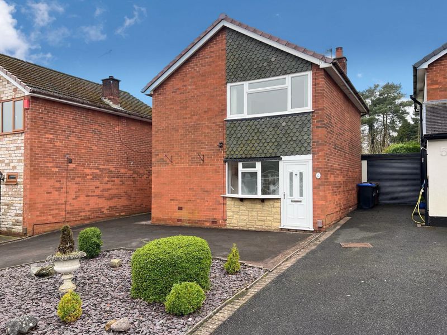
 Mortgage Calculator
Mortgage Calculator


Leek: 01538 372006 | Macclesfield: 01625 430044 | Auction Room: 01260 279858