Brindley Crescent Cheddleton, Leek Offers in the Region Of £189,950
 3
3  1
1  1
1- Link detached bungalow
- 3 bedrooms
- Contemporary shower room
- Views to the rear
- Great potential
- Quiet cul-de-sac location
- NO CHAIN!!!
This three bedroom link detached bungalow is ideally located with beautiful views from the rear of the property towards the neighbouring countryside and beyond. Situated at the head of a quiet cul-de-sac, this bungalow is ideal for a buy-to-let owner, retired couple or a professional person. The spacious accommodation is comprised of glazed porch, entrance hallway with a built in store cupboard, three bedrooms, kitchen, 19ft living/dining room, shower room and garage. The recently updated shower room offers a contemporary frameless glass shower cubicle with rainfall shower head and wall mounted taps, pedestal wash hand basin and low level WC. Externally the rear garden is mainly laid to lawn with well stocked borders. To the frontage is a driveway, area laid to lawn and a garage. Access to the rear garden is provided by way of a vestibule connected to the garage. Ripe for renovation, an early viewing of this bungalow is highly recommended to appreciate its location and further potential. SELLING WITH NO CHAIN!!!
Leek ST13 7HF
Porch
5' 3'' x 2' 9'' (1.60m x 0.83m)
Glazed porch. wood glazed door.
Entrance Hall
7' 8'' x 3' 8'' (2.33m x 1.13m)
Wood glazed door, storage cupboard housing the water tank, radiator.
Kitchen
7' 7'' x 10' 2'' (2.32m x 3.11m)
UPVC double glazed window to the frontage, range of units to the base and eye level, stainless steel sink, chrome taps, space and plumbing for a washing machine, space for a freestanding cooker, space for a fridge freezer, wall mounted British Gas boiler.
Living / Dining Room
19' 11'' x 11' 6'' (6.08m x 3.51m) Max measurement
UPVC double glazed window to the frontage, gas fire, wood surround, tiled hearth, radiator.
Shower Room
7' 6'' x 5' 5'' (2.29m x 1.64m)
UPVC double glazed window to the side aspect, frameless glass shower enclosure, waterfall shower head, hand held shower attachment, chrome wall mounted taps, pedestal wash hand basin, chrome mixer tap, low level WC, shaver point, mirror with light, white ladder heated towel rail, fully tiled.
Bedroom One
13' 6'' x 8' 8'' (4.12m x 2.63m)
UPVC double glazed window to the rear, radiator.
Bedroom Two
10' 6'' x 7' 7'' (3.19m x 2.30m)
UPVC double glazed window to the rear, radiator.
Bedroom Three
7' 7'' x 6' 11'' (2.32m x 2.11m)
UPVC double glazed window to the side aspect, radiator.
Externally
To the frontage, concrete and paved driveway, area laid to lawn, hedge boundary. To the side, garage, courtesy light. To the rear, area laid to lawn, flagged patio area, well stocked borders, hedge boundary, countryside views.
Garage
metal up-and-over door, glazed window to the rear, power and light.
Vestibule
2 x UPVC double glazed doors.
Leek ST13 7HF
| Name | Location | Type | Distance |
|---|---|---|---|



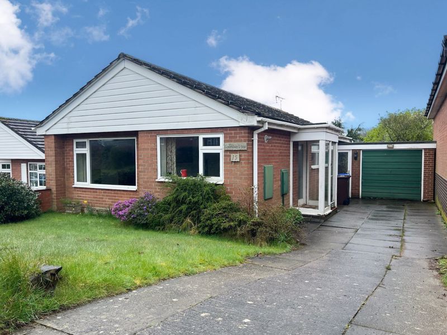
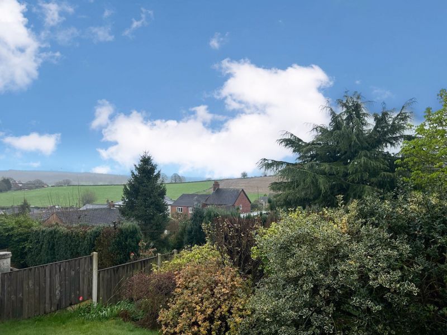
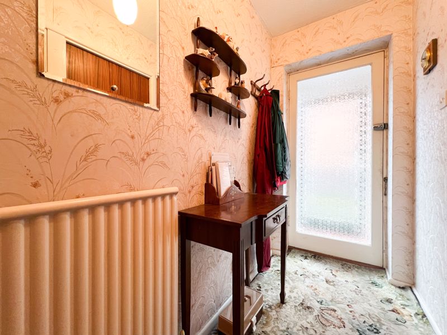
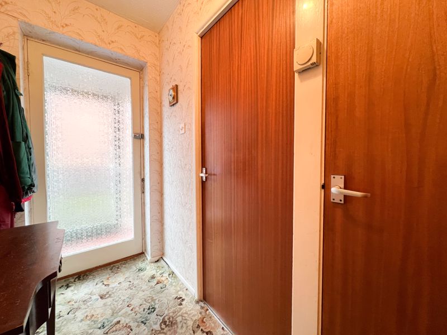
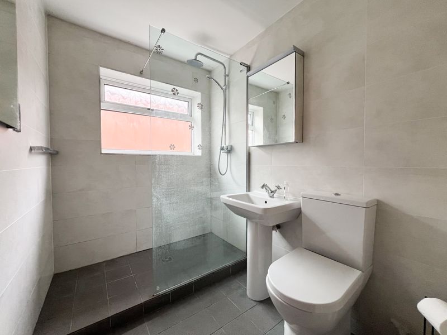
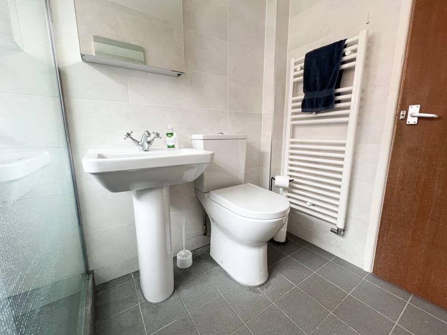
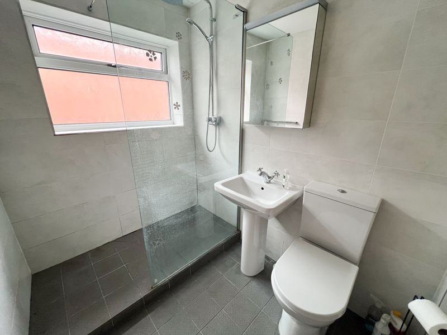
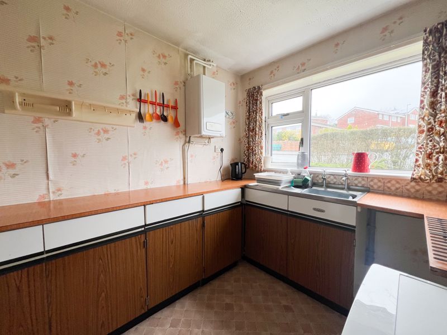
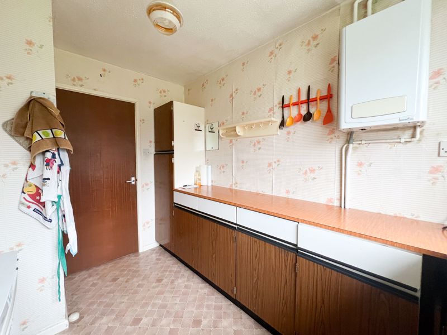
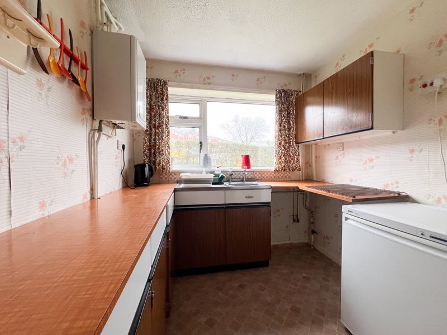
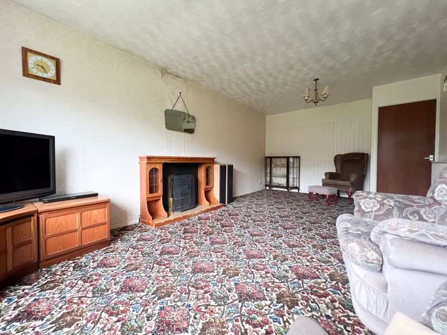
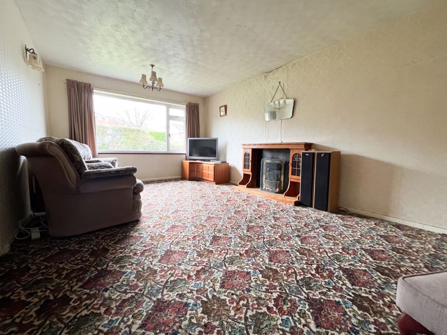
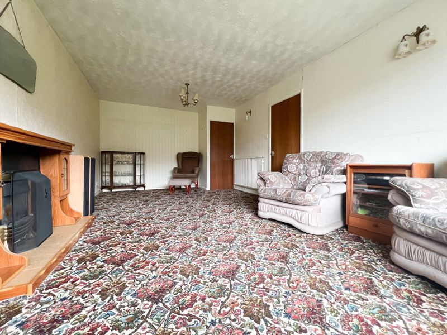
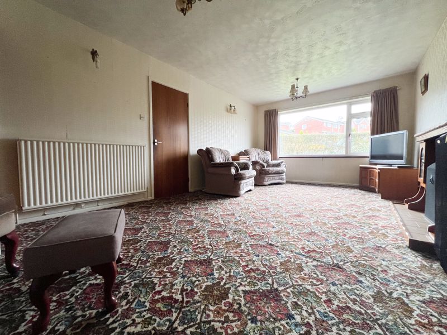
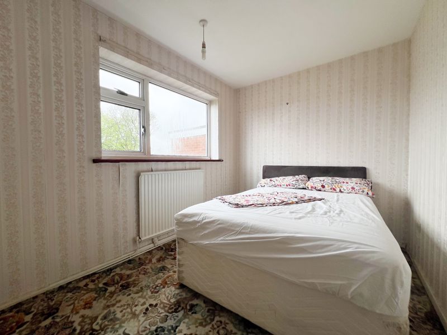
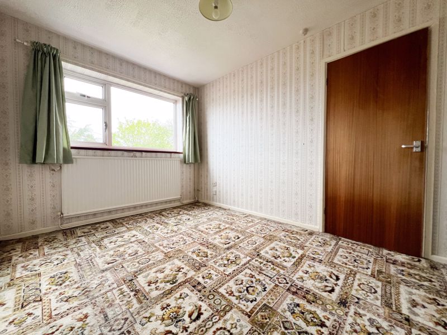
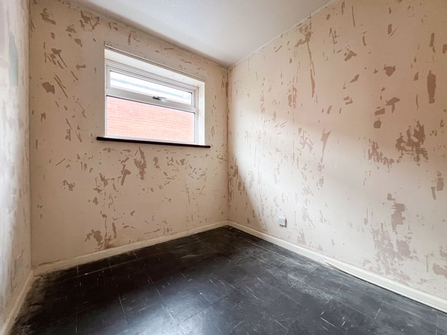
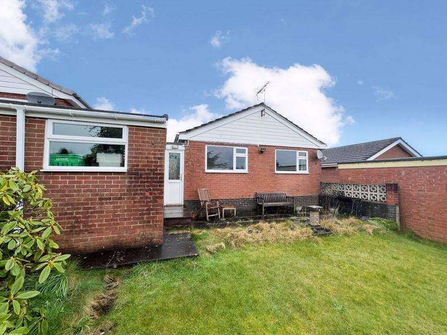
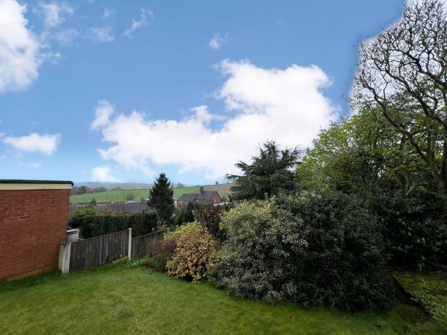
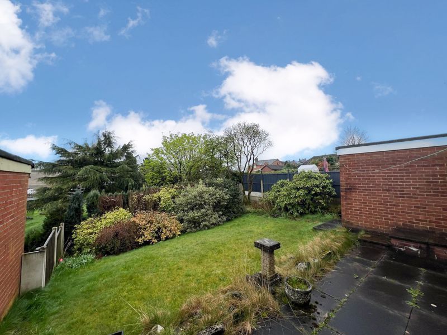
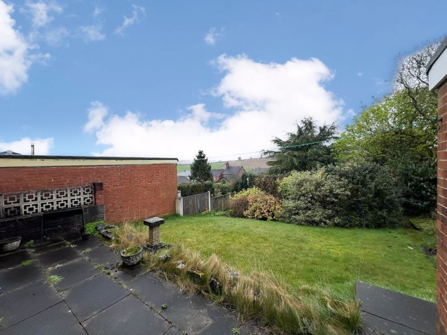
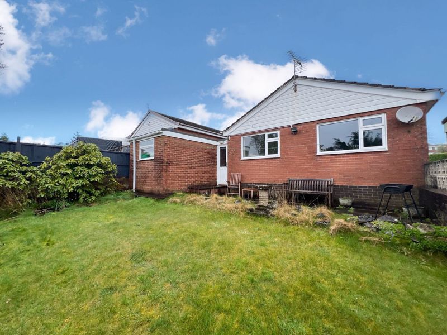
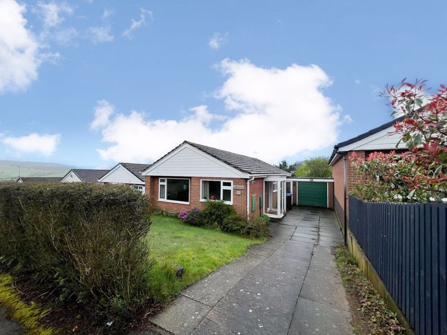
 Mortgage Calculator
Mortgage Calculator


Leek: 01538 372006 | Macclesfield: 01625 430044 | Auction Room: 01260 279858