Halls Road, Gillow Heath £199,950
 2
2  1
1  1
1- ***WATCH OUR VIDEO TOUR***
- Detached Bungalow
- Two Double Bedrooms
- Spacious Lounge
- Dining Kitchen
- Conservatory, Overlooking The Garden
- Rear Garden With Elevated Patio
- Detached Garage
- Non Estate Position
- No Upward Chain
***BIG PRICE REDUCTION*****PRICED TO SELL** **MOTIVATED ** ATTRACTIVE GARDENS** SOUGHT AFTER LOCATION. An opportunity to acquire a detached bungalow occupying a non estate position within the ever popular village location of Gillow Heath. There’s also the Biddulph valley walk nearby with its picturesque scenery and direct track to neighbouring Congleton town. The bungalow has 2 double bedrooms, spacious lounge and a dining kitchen. From the kitchen there is a UPVC conservatory which overlooks the garden. Externally there are well maintained front and rear gardens. The rear garden has an elevated patio with an additional lawned garden. There is gated access from the side of the property and through the detached garage. There is also a tarmac driveway providing off road parking. Offered for sale with no upward chain.
Gillow Heath ST8 6DD
Entrance Hall
Having coving to ceiling, UPVC double glazed side entrance door with obscured glazed panel. Cupboard housing hot water cylinder with linen storage over. Additional storage cupboard.
Lounge
15' 9'' x 10' 11'' (4.79m x 3.32m)
Having a UPVC bow shaped window to the front aspect, radiator, coving to ceiling. Feature timber fireplace with marble effect inset and matching hearth with gas fire.
Dining Kitchen
9' 9'' x 10' 11'' (2.98m x 3.33m)
Having a range of white wall mounted cupboard and base units, with fitted worksurface over incorporating a one and a half bowl single drainer stainless steel sink unit with mixer tap over. Space for an electric cooker with extractor fan over, plumbing for washing machine. Defined area for a dining table. Part tiled walls, radiator. UPVC double glazed window overlooking the rear garden. Door giving access into conservatory.
Conservatory
7' 1'' x 5' 9'' (2.15m x 1.74m)
Of UPVC construction with windows to the rear & side overlooking the gardens. Upvc side entrance door giving access to the garden.
Bedroom Two
9' 9'' x 9' 11'' (2.97m x 3.01m)
Having a UPVC double glazed window to the rear aspect overlook in the gardens. Radiator.
Bedroom One
11' 6'' x 9' 9'' (3.50m x 2.97m)
Having a UPVC double glazed bow window to the front aspect, radiator.
Bathroom
6' 11'' x 6' 9'' (2.11m x 2.06m)
Having a white suite comprising of panelled bath with over bath mixer tap shower attachment, pedestal wash hand basin, low level, WC. Half tiled walls, coving to ceiling, radiator, UPVC double glazed window to the side aspect.
Externally
Garage
7' 10'' x 17' 9'' (2.39m x 5.40m)
Upvc double glaze window to the rear aspect, UPVC double glazed side entrance door with obscured panel, electric light and power point, metal up and over garage door.
Garden
Property is approached from the roadside via a tarmacked driveway with block paved edging, providing off-road parking in addition to the garage. Landscaped front garden laid to lawn with feature borders, offering a good degree of privacy. Side access to the rear of the property & the rear garden. Fully enclosed with an elevated paved patio with steps down to the lawned gardens having a range of shrubs , plants and seasonal flowers.
Gillow Heath ST8 6DD
| Name | Location | Type | Distance |
|---|---|---|---|





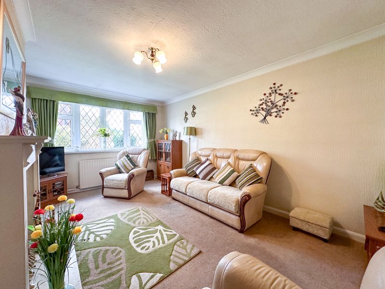
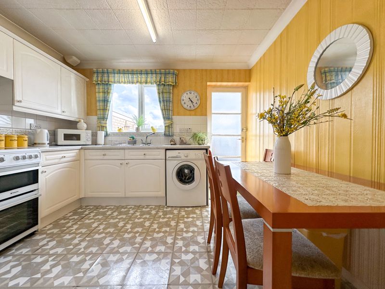
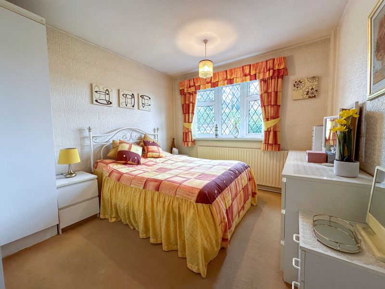
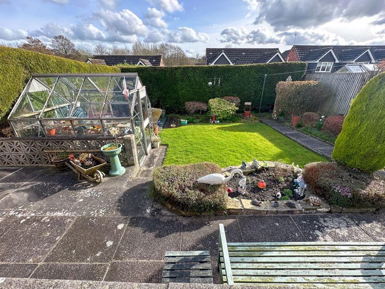
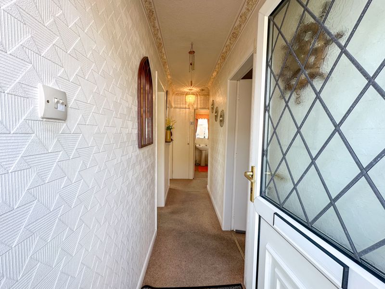
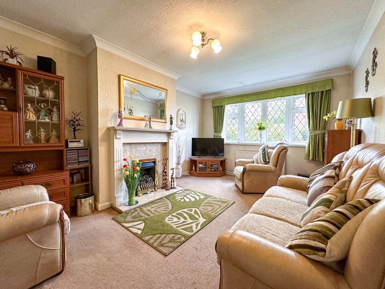
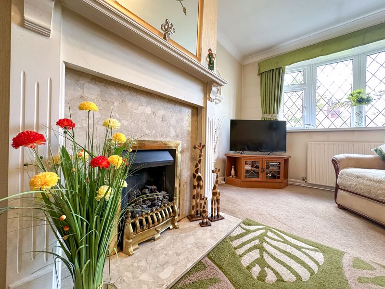
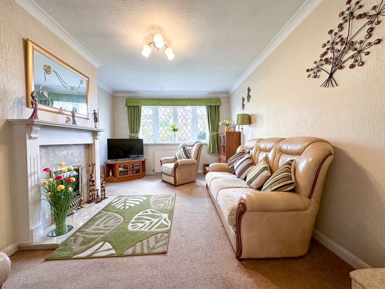
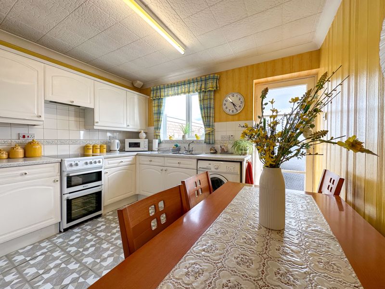
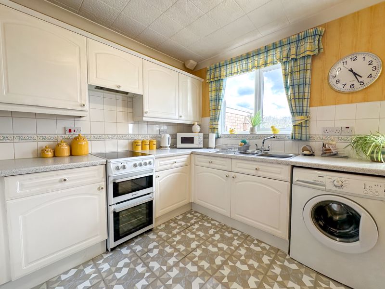
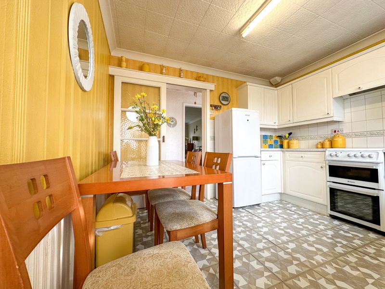
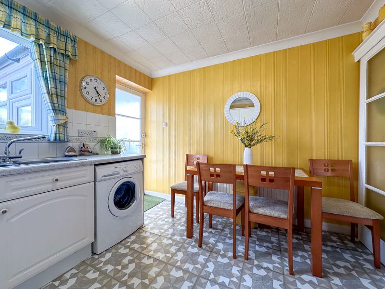
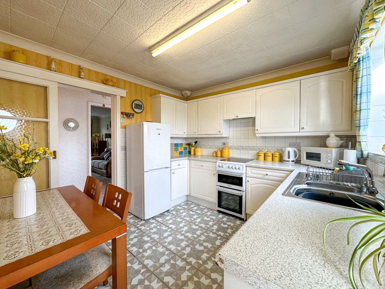
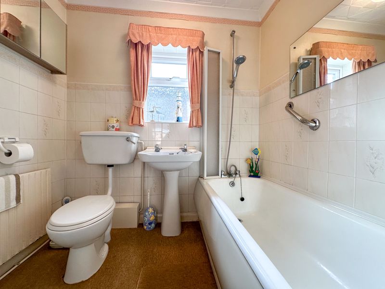
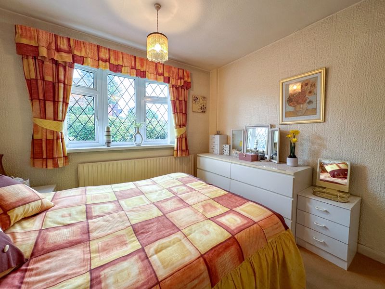
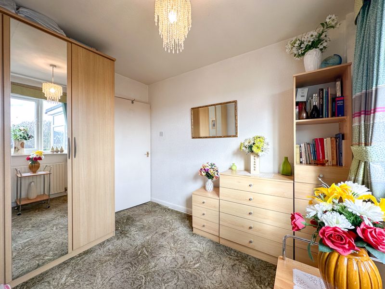
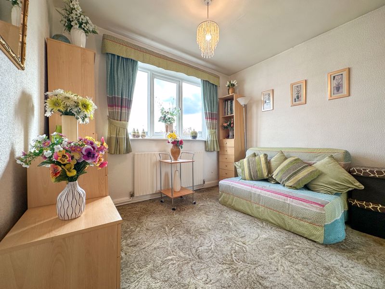
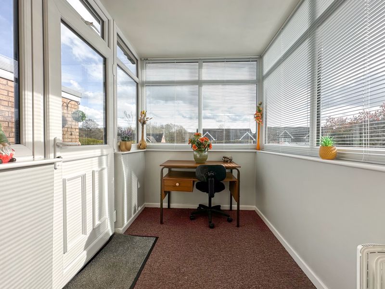
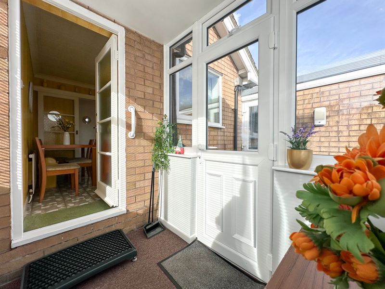
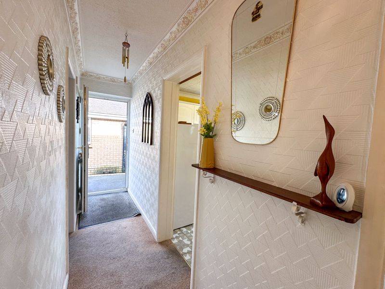
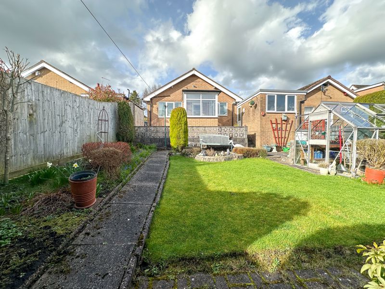
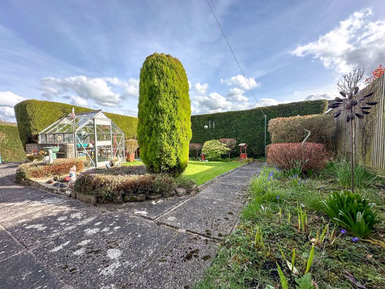
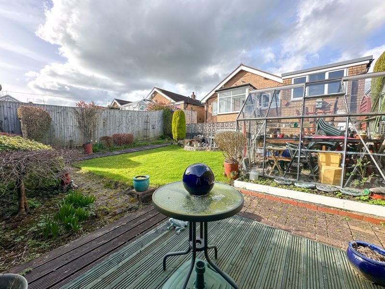
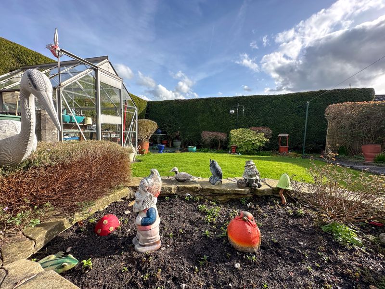
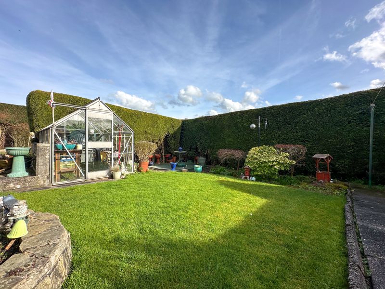
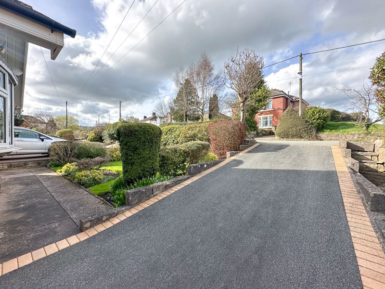
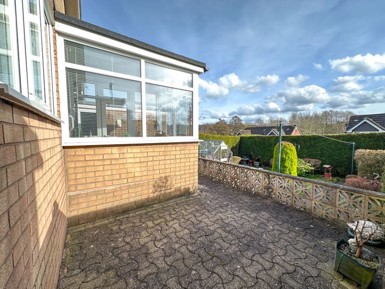
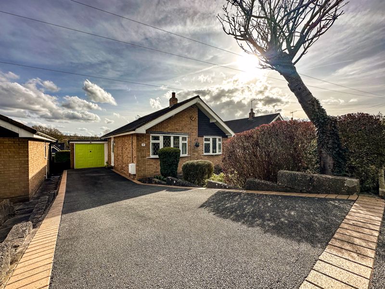
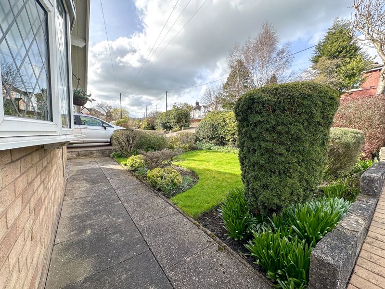
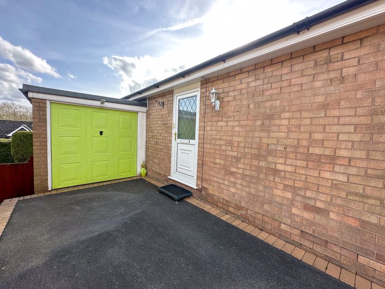
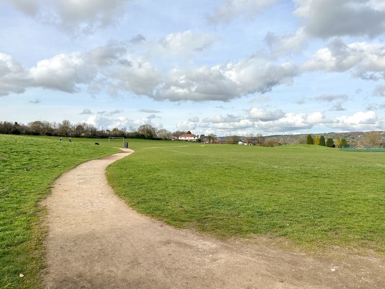
 Mortgage Calculator
Mortgage Calculator



Leek: 01538 372006 | Macclesfield: 01625 430044 | Auction Room: 01260 279858