Pirie Road, Congleton Offers in the Region Of £435,000
 4
4  1
1  1
1- Immaculately Presented Four Bedroom Detached Home
- Completely Refurbished Throughout To A High Specification
- Open plan Kitchen With Central Island And Defined Dining Area And Spacious Lounge
- Ground Floor Cloakroom And Separate Utility Room
- Bedroom Four/ Study/ Playroom
- Master Bedroom With Stunning Walk on Balcony
- Spacious Second Bedroom With Potential To Convert Into Two Due To Size
- Luxurious Family Bathroom With Freestanding Copper Bath
- Generous Sized Rear Landscaped Garden And Additional Defined Children's Play Area
- Garage Store And A Gravelled Driveway Providing Ample Off Road Parking
This newly refurbished home has been completely transformed by the current vendors to create a fantastic sized family home all within a superb sized plot. This beautifully styled home has versatile accommodation with four bedrooms over two floors. There is also the potential to create a fifth bedroom by dividing the generous sized second bedroom, if required. This attractive home has an immediate impact courtesy of its upgraded frontage, with its on trend white rendered exterior and contrasting windows, as well as it first floor modern balcony with stainless steel railings providing far reaching views over the immediate area. Internally, the property doesn’t disappoint. You are welcomed immediately into the hallway via an enclosed porch, which leads you into an on trend statement kitchen. This open plan designed dining kitchen has impact. Not only is it impressive in size, It offers a range of quality units and an excellent sized central kitchen island with incorporating storage and seating for up to five people. There are fitted integral appliances and a quality stone sink complete with a kitchen shower mixer tap. The defined dining area is perfect for formal dining and has UPVC French doors, giving access onto the new installed composite deck patio area, as well as views over the garden. From the kitchen, there are modern barn style, sliding doors, giving immediate access into the family lounge. From the kitchen, there is a vestibule giving access to the ground floor cloaks, separate utility room and additional fourth bedroom. This bedroom also offers the flexibility to be used as an office/gym/playroom and could also create a separate ground floor bedroom suite if required. The first first floor is equally impressive with its sizable galleried landing which gives access to three superb sized bedrooms. Bedroom two also offers a potential to be divided into two due to its size and two separate UPVC windows. Worthy of particular mentioned has to be the main bedroom with its rear facing horizon views over Bosley cloud and front facing walk on modern balcony, which is a particular highlight of this stunning home, having views over the surrounding area and adjacent village greenery. All the bedrooms come with fitted bespoke solid wood wardrobes and modern style radiators. The family bathroom exudes luxury with its freestanding copper bath, which is a striking feature of this luxurious bathroom. In addition to copper bath, there is a double width, walk in shower cubicle with stone shower tray and twin shower, as well as bespoke cabinetry and a polished concrete sink. Completing this truly amazing property are the generous sized rear gardens that accompanies the home. The gardens have been professionally landscaped to create a low maintenance alfresco dining area with a newly laid composite decked patio that adjoins the fantastic sized lawned gardens. There are attractive timber raised borders stocked with an assortment of shrubs and seasonal plants. The granite paved pergola pathway leads you to the head of the garden where there are enclosed steel dog pens and chicken coop which could be utilised into an external office space or removed to create even more garden. Tucked away there is also an additional defined garden area, currently utilised as a children’s play area. This incredible Home is located within a sought-after location, close to Congleton town, local primary and secondary schools. Congleton Park, picturesque countryside and canalside walks are all at your disposal. There is also a direct road to neighbouring Macclesfield town. Viewing is imperative to appreciate the luxurious extras and attention to detail this family home offers
Congleton CW12 2EE
Entrance Porch
Entrance porch, having a UPVC double glazed front entrance door, giving access to:-
Entrance Hall
Having double timber framed obscured doors, giving access into the hallway, oak parquet effect vinyl flooring. Stairs to first floor landing.
Kitchen/Diner
10' 7'' x 23' 3'' (3.23m x 7.09m)
Having a range of on trend wall mounted cupboard & base units with solid oak works surface over. Matching central kitchen island with solid oak work surface and overhead ceiling light point, incorporating seating for up to 5 people & built in drawers & storage. integral electric combination oven and grill, five ring gas, hob, space for an American style, fridge, freezer, plumbing for dishwasher. Defined dining area having UPVC double glazed French doors allowing access onto the composite deck patio area. Anthracite modern radiator, oak effect, parquet, vinyl, flooring, sliding double barn style doors allowing access into the lounge. UPVC double glaze window to the rear aspect. Polished stone sink with incorporating drainer with deck mounted mixer shower tap.
Lounge
16' 3'' x 12' 10'' (4.96m x 3.91m)
Having UPVC double glazed window to the front aspect, modern radiators. Coving to ceiling and wall light points.
Inner Vestible
Having UPVC double glazed rear entrance door with obscure glazed panel continuous oak effect parquet vinyl flooring. Wall mounted sink.
Ground Floor Cloaks
Low level WC, oak effect, parquet, vinyl flooring, Upvc double glazed window to side aspect.
Utility room
7' 10'' x 5' 3'' (2.39m x 1.59m)
Having plumbing for a washing machine space for tumble dryer, power and light. Wall mounted ideal gas fire central heating boiler.
Ground Floor Bedroom Four/ Office
9' 2'' x 9' 8'' (2.80m x 2.94m)
Having a Upvc window to the front aspect. Offering versatility for a ground floor bedroom/study/playroom/gym.
First Floor Landing
14' 4'' x 10' 2'' (4.38m x 3.10m)
Having a UPVC double glazed window to the front aspect with views over the adjacent greenery. Access to loft space.
Bedroom One
15' 9'' x 9' 7'' (4.80m x 2.92m)
Having UPVC double glazed window to the rear aspect with views on the horizon over Bosley cloud . Modern UPVC double glazed French doors giving access onto the balcony. Balcony with steel railings to the perimeter, artificial lawn having views over the surrounding area. Bespoke solid wood, fitted wardrobe.
Bedroom Two
10' 10'' x 16' 3'' (3.31m x 4.96m)
Having Twin UPVC double glazed windows to the front aspect overlooking the village green. Modern style radiator. Bespoke solid wood fitted wardrobe
Bedroom Three
12' 10'' x 9' 6'' (3.90m x 2.90m)
Having a UPVC double glazed window to the rear respect with views on the horizon either Bosley cloud. Modern style radiator. Bespoke solid wood fitted wardrobe.
Family Bathroom
9' 11'' x 6' 4'' (3.03m x 1.92m)
Having a luxurious suite complete with a freestanding copper bath having floor mounted black mixer tap & incorporating shower attachment, bespoke vanity storage unit with polished concrete sink with deck mounted black mixer tap. W.C with Bespoke wood concealed cistern unit . Double width walk in cubicle with stone shower tray, black twin shower with rainfall effect Shower head with detachable shower, chrome radiator, fully tiled walls with contrasting feature tiling to bath. Concrete effect tiled floor, Upvc double glazed obscured window to the rear aspect, LED lighting to ceiling.
Externally
Externally the property has an attractive frontage courtesy of its white rendered exterior with contrasting windows creating a contemporary modern frontage. Extensive gravelled driveway, allowing plentiful, off-road parking, defined borders stocked with floral plants. Caged stone wall boundary. Garage store with electric remote controlled door. Rear garden An attractive, fully enclosed rear garden of a generous size, having a newly installed composite decked patio joining the rear of the property, adjoining gardens and timber sleeper raised flowerbeds. Granite pathway with timber Pergola giving access to enclosed area currently having external kennels and chicken enclosure. Additional children’s play area to the head of the garden. External lighting.
Congleton CW12 2EE
| Name | Location | Type | Distance |
|---|---|---|---|




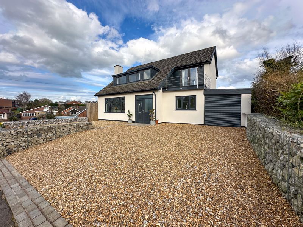
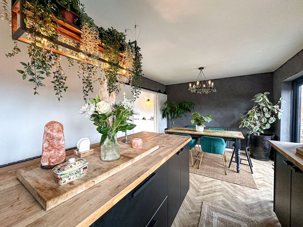
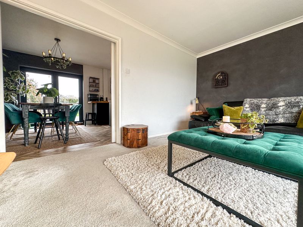
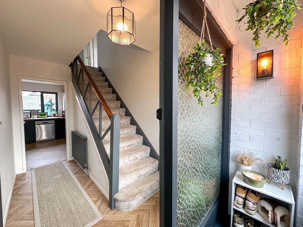
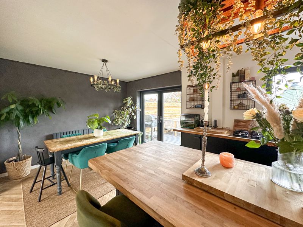
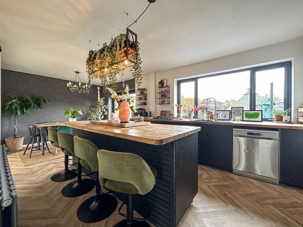
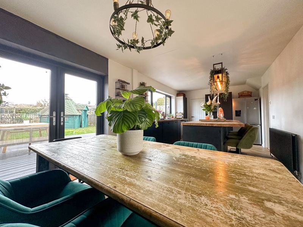
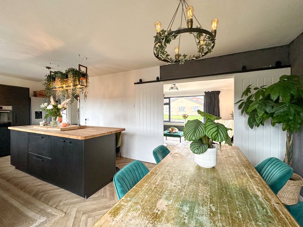
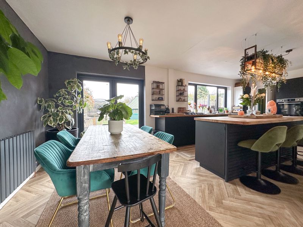
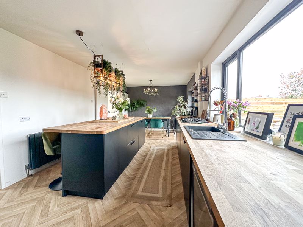
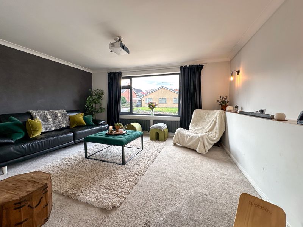
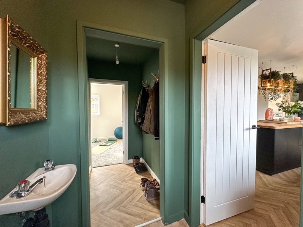
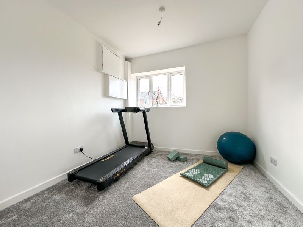
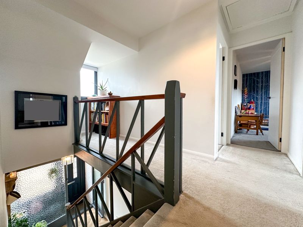
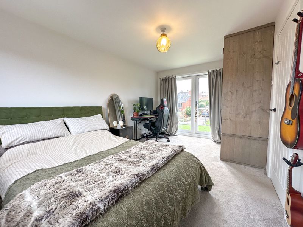
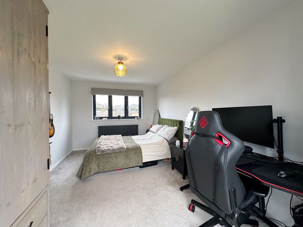
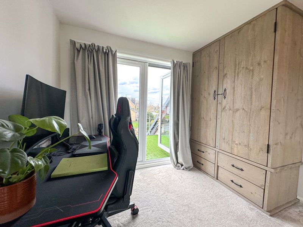
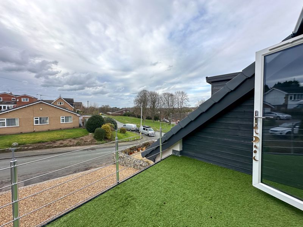
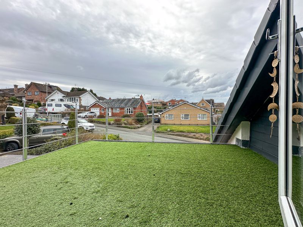
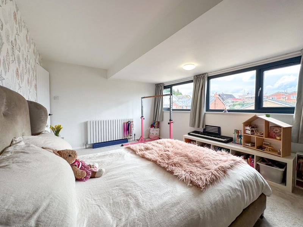
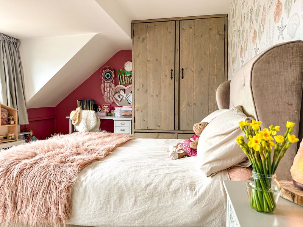
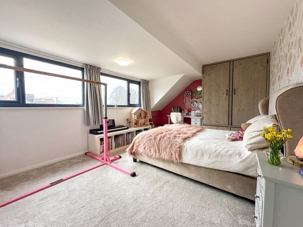
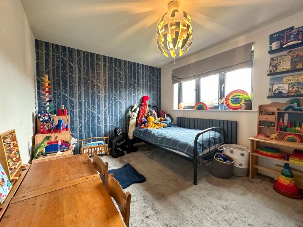
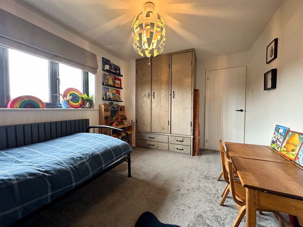
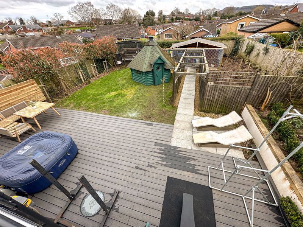
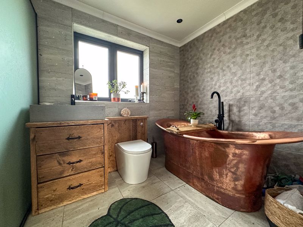
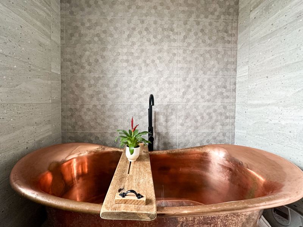
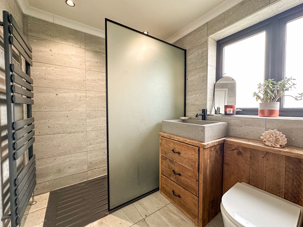
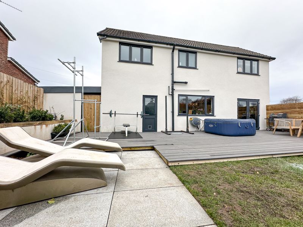
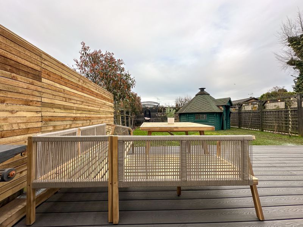
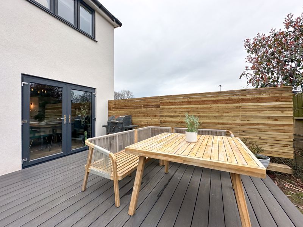
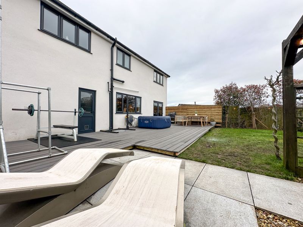
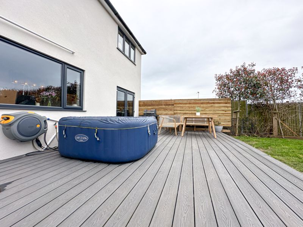
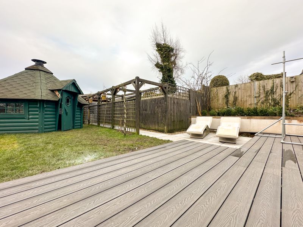
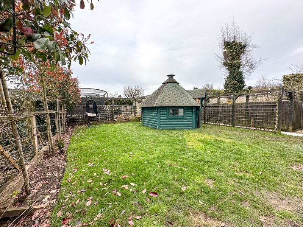
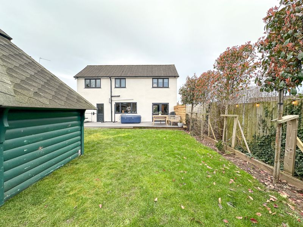
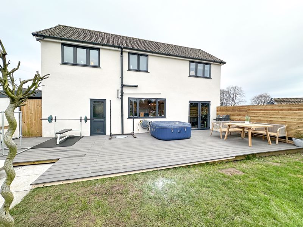
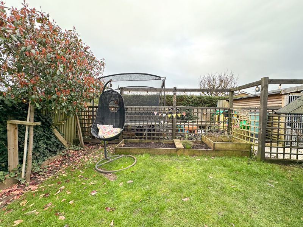
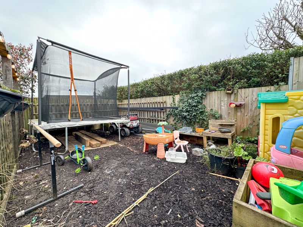
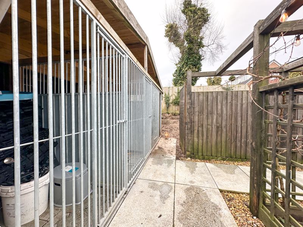
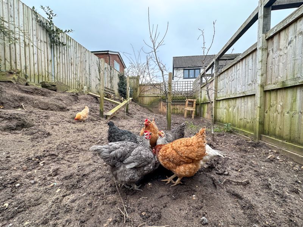
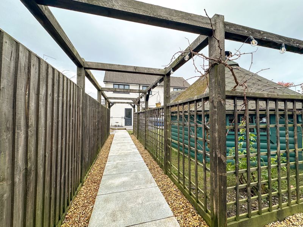
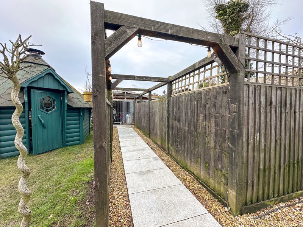
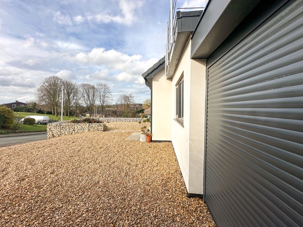
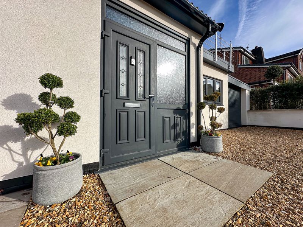
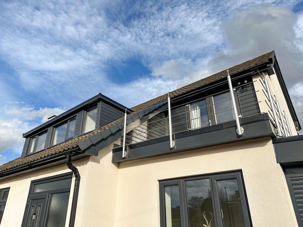
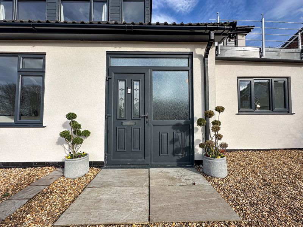
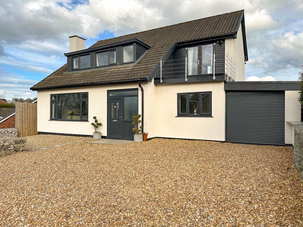
 Mortgage Calculator
Mortgage Calculator



Leek: 01538 372006 | Macclesfield: 01625 430044 | Auction Room: 01260 279858