The Meadows Endon, Stoke-On-Trent £240,000
 3
3  1
1  1
1- Semi detached property
- Three bedrooms
- Off road parking
- Quiet cul-de-sac location
- Within Endon Schools catchment
- Rural views to the rear
- 24ft Living / Dining room
- Good transport links
- No chain
This 3 bedroom semi detached property is located within a much sought after residential area, with country walks close by and great links to the Potteries and Leek You're welcomed into the property via the porch which leads to the hallway containing the stairs to the first floor. The kitchen has a range of units with space for a cooker, washing machine and fridge freezer and a useful larder cupboard. At over 7 metres in length, the living / dining room has plenty of space, is dual aspect and has access to the garden. The first floor has three well-proportioned bedrooms, with bedroom two benefitting from rural views. The bathroom has a white suite which is comprised of a panel bath with shower attachment and pedestal wash hand, the separate WC is situated next to the bathroom. Externally the rear garden has a lawn, a paved patio and a detached garage. The frontage has a tarmacadam drive and a gravelled area. Offered with NO CHAIN, a viewing is highly recommended to appreciate this home’s quiet location and rural views.
Stoke-On-Trent ST9 9BG
Ground Floor
Entrance Porch
9' 8'' x 1' 9'' (2.95m x 0.54m)
UPVC double glazed double doors, UPVC double glazed windows tot he front aspect.
Hallway
10' 8'' x 6' 5'' (3.26m x 1.96m)
Wood double glazed door, UPVC double glazed window to the front aspect, radiator, stairs to the first floor.
Living / Dining Room
24' 3'' x 13' 5'' (7.40m x 4.10m) Max measurement
UPVC double glazed window to the front aspect, UPVC double glazed window to the rear aspect, UPVC double glazed door to the rear aspect, 2 x radiators.
Kitchen
11' 2'' x 9' 5'' (3.40m x 2.87m)
UPVC double glazed window to the rear, wood double glazed door to the side, under stairs larder cupboard with power and light, range of units to the base and eye level, stainless steel sink, chrome mixer tap, space for a freestanding cooker, space for a washing machine, space for a fridge freezer, tiled splash back, Baxi wall mounted boiler, radiator.
First Floor
Landing
UPVC double glazed window to the side, loft access, storage cupboard.
Bedroom One
12' 4'' x 13' 8'' (3.75m x 4.17m) Max Measurement
UPVC double glazed window to the frontage, radiator.
Bedroom Two
13' 8'' x 12' 0'' (4.16m x 3.65m) Max measurement
UPVC double glazed window to the rear, radiator.
Bedroom Three
9' 0'' x 7' 0'' (2.75m x 2.14m)
UPVC double glazed window to the frontage, radiator.
Bathroom
6' 0'' x 5' 6'' (1.82m x 1.67m)
UPVC double glazed window to the rear, panel bath, chrome mixer tap, shower attachment, pedestal hand wash basin, radiator.
WC
5' 6'' x 2' 8'' (1.67m x 0.81m)
UPVC double glazed window to the rear, low level WC.
Externally
To the rear, paved patio area, area laid to lawn, fenced boundary, garage, gated access to the side of the property. To the frontage, tarmacadam drive, gravelled area, well stocked borders, walled boundary.
Garage
Wooden double doors, glazed windows.
Stoke-On-Trent ST9 9BG
| Name | Location | Type | Distance |
|---|---|---|---|



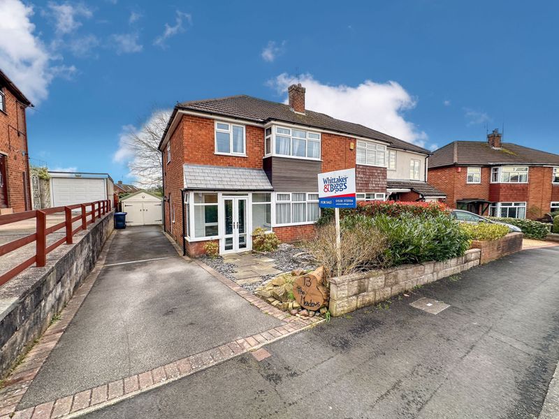
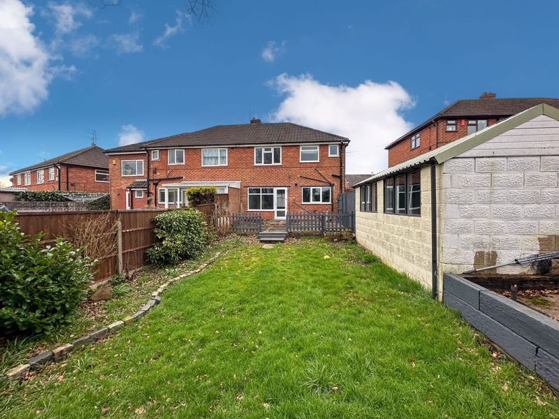
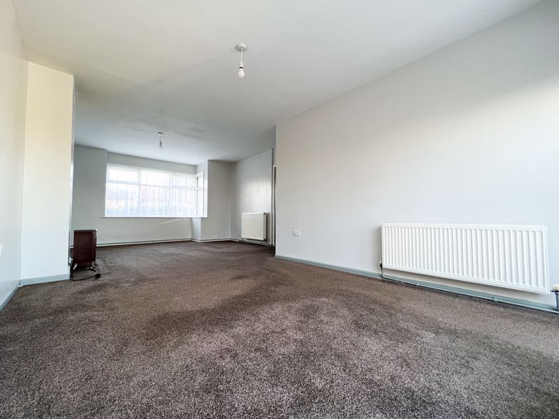
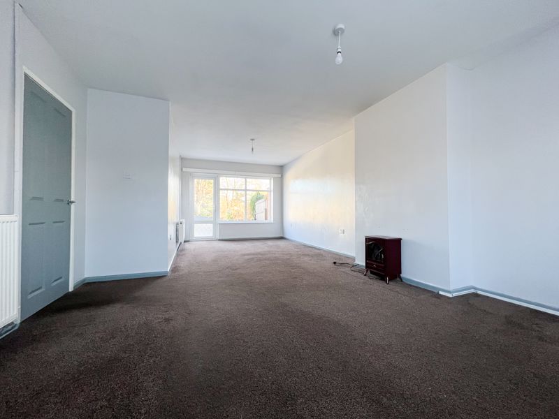
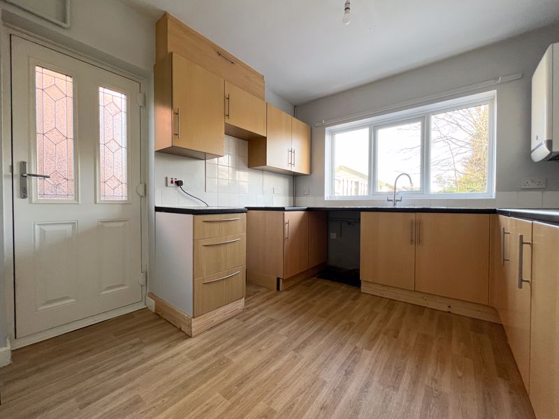
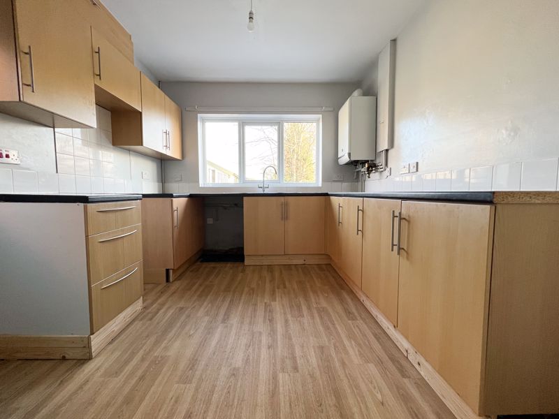
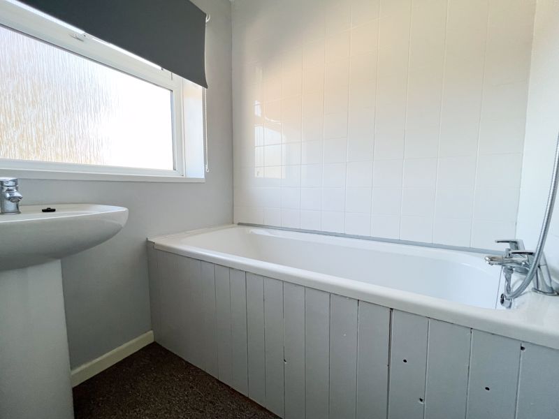
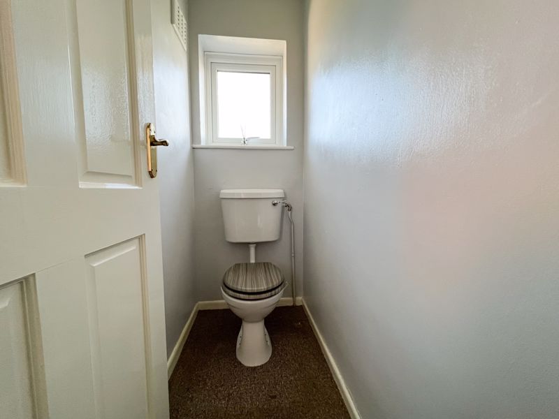
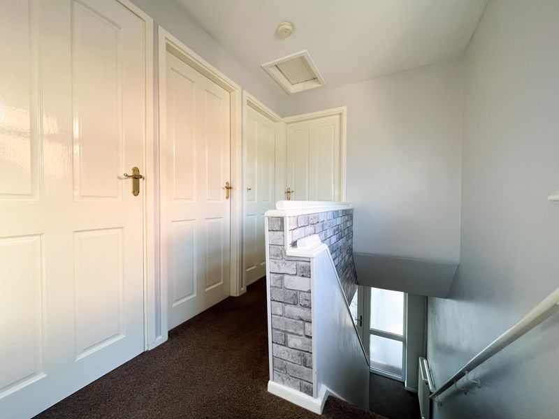
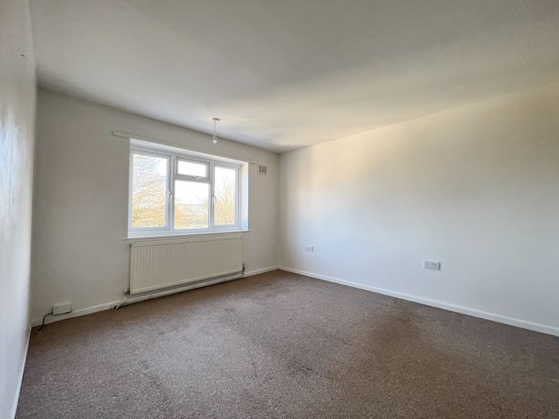
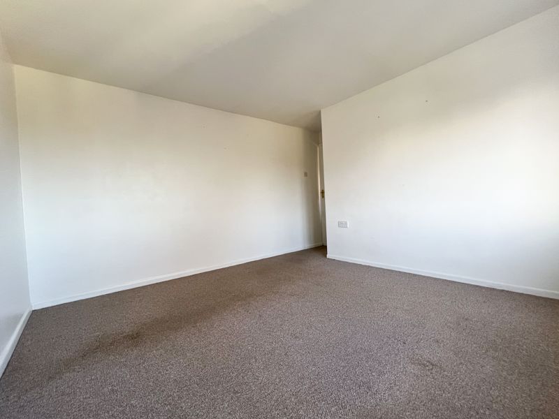
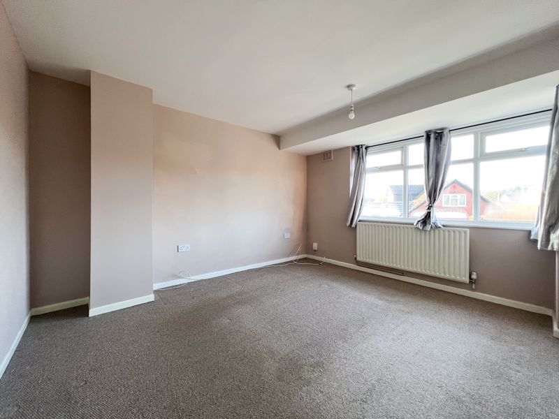
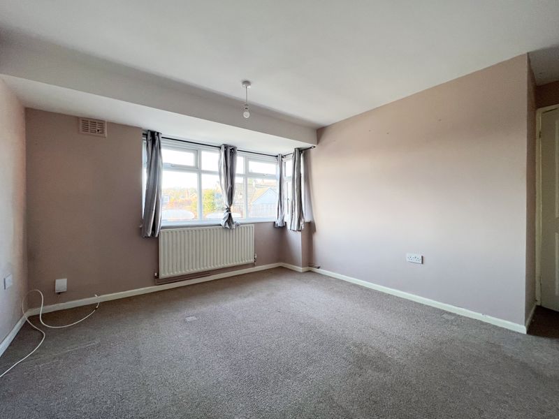
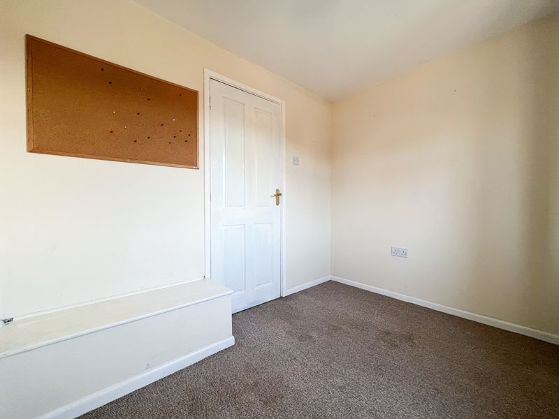
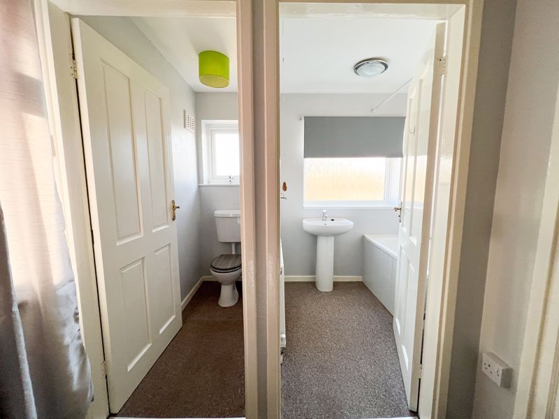
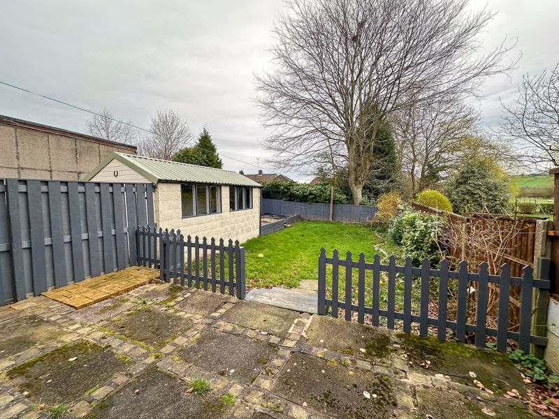
 Mortgage Calculator
Mortgage Calculator


Leek: 01538 372006 | Macclesfield: 01625 430044 | Auction Room: 01260 279858