Hams Close Biddulph, Stoke-On-Trent £179,950
 2
2  1
1  1
1- Semi-Detached House
- Two bedrooms
- Modern on-trend Kitchen
- Generous Size Lounge / Diner
- Refurbished First Floor Bathroom
- Front & Rear Gardens
- Driveway
- Located Within A Privileged Position
- Head of a Cul de Sac
- with a pleasant outlook to both the front & rear.
A modern style two bedroom semi-detached house, located within a privileged position at the head of the cul de sac with a pleasant outlook to both the front & rear. The property has been refurbished with a modern on-trend kitchen with quality appliances & and a refurbished first-floor bathroom. The main lounge/diner is of a generous size with a feature modern fireplace. The two double bedrooms each enjoy a pleasant outlook as the property adjoins open ground to the rear & side aspect. Externally there are front & rear gardens with the rest offering a good degree of privacy. The property isn’t directly overlooked from the front or rear aspect. There is a side driveway allowing plentiful parking with double timber gates leading to the enclosed rear garden. The location of the property is fantastic for local amenities of Biddulph town with direct road links to the neighbouring town of Congleton. This beautifully styled & well-presented home is sure to be of interest to FTB, downsizes & small families.
Stoke-On-Trent ST8 6PR
Lounge/Diner
19' 11'' x 10' 9'' (6.06m x 3.27m)
Open plan lounge diner, having a UPVC double glazed bow shape window to the front aspect with views over the adjacent greenery. Radiator, continuous oak effect, laminate flooring, feature fireplace with black granite insert & stone hearth with gas, coal effect fire. Defined Dining area, radiators, UPVC double-glazed window to the side aspect. Stairs off to 1st floor landing.
Kitchen
8' 4'' x 10' 8'' (2.53m x 3.26m)
Having a range of on-trend grey handleless gloss units with under cupboard Lighting & wood effect incorporating work surface over with a black sink unit & chrome mixer tap over. Range of quality integral appliances including an Induction hob with touch controls & and a separate combination, oven and grill with chimney style stainless steel extractor fan & light over. Splash back tiling to walls, plumbing for washing machine and space for dryer. UPVC double-glazed window and door to the rear aspect, tiled wood effect flooring, cupboard, concealing gas central heating boiler.
First Floor Landing
First-floor landing, having access to loft space with electric light. Store cupboard.
Bedroom One
10' 9'' x 9' 1'' (3.28m x 2.78m)
Having a UPVC double-glazed window to the front aspect overlooking adjoining greenery is not directly looked from the front aspect. Radiator, oak effect laminate flooring, coving to ceiling.
Bathroom
4' 11'' x 8' 5'' (1.50m x 2.56m)
Having a refurbished suite with a panelled bath having a central mixer tap and electric Triton shower over with fitted glazed shower screen. Vanity wash hand basin with storage below & white gloss doors. Low-level WC, chrome heated towel radiator, UPVC double glazed obscured window to the side aspect, grey wood wash effect flooring, extractor fan to ceiling. Partially tiled walls, recess LED lighting to ceiling.
Bedroom Two
10' 11'' x 7' 0'' (3.32m x 2.14m)
Having a UPVC double-glazed window to the rear aspect with open views over the adjoining open ground. Radiator, coving to ceiling.
Externally
Front garden laid to lawn with side driveway allowing off-road parking for vehicles. Double timber gates provide security and access to the rear garden.
Rear Garden
Fully enclosed rear garden, enjoying a good degree of privacy backing onto open ground, being not directly overlooked from the rear side aspect. Enclosed via timber fencing, predominantly laid lawn with an adjoining patio and feature borders.
Stoke-On-Trent ST8 6PR
| Name | Location | Type | Distance |
|---|---|---|---|
.png)



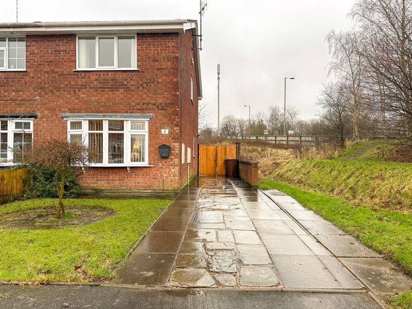
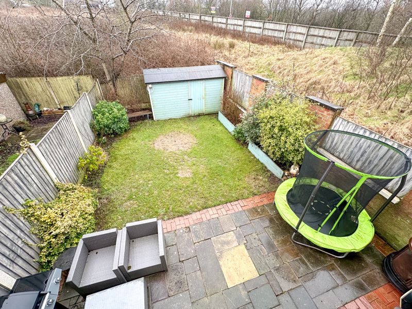
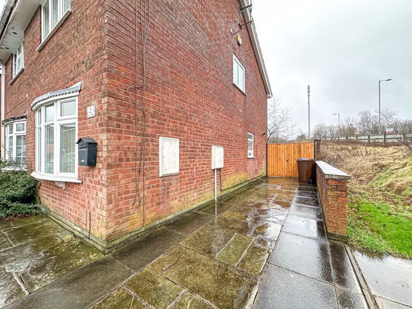
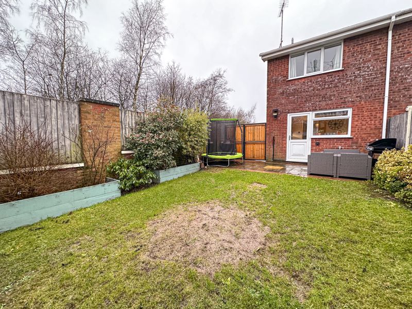
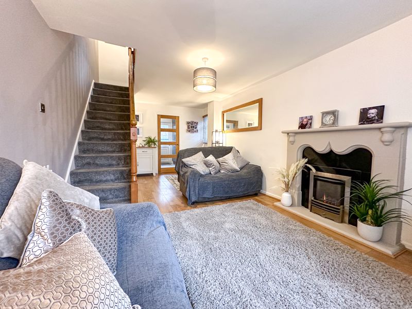
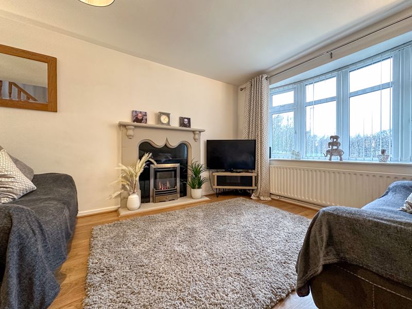
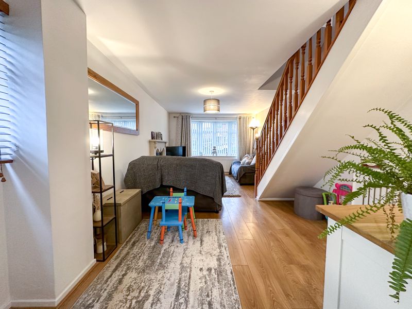
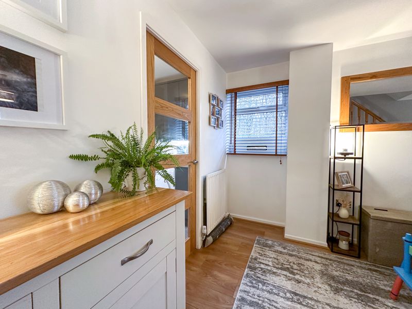
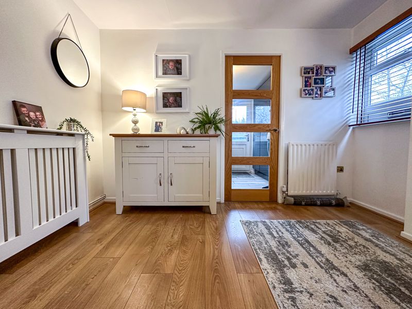
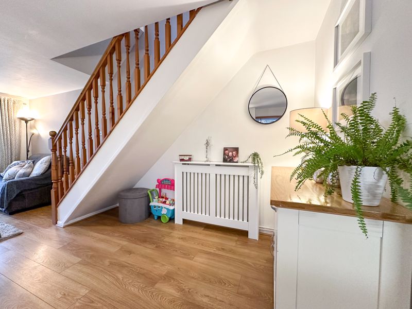
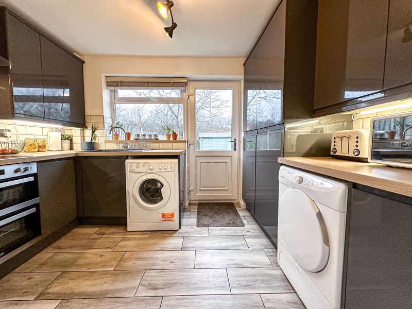
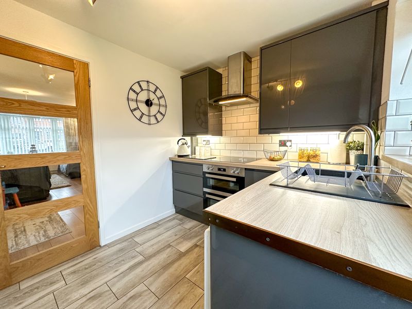
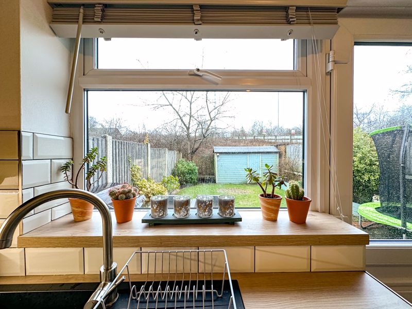
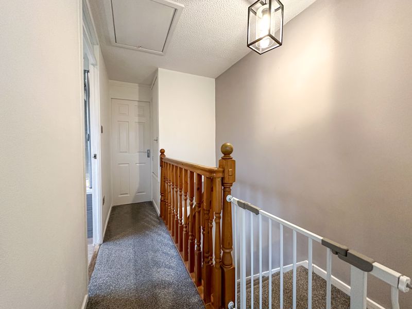
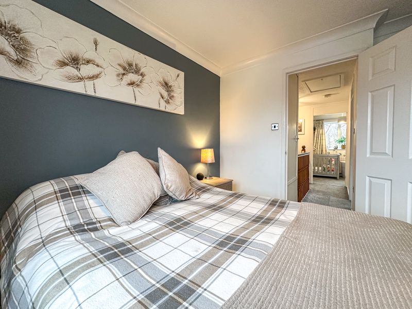
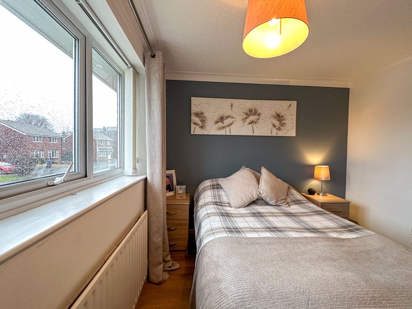
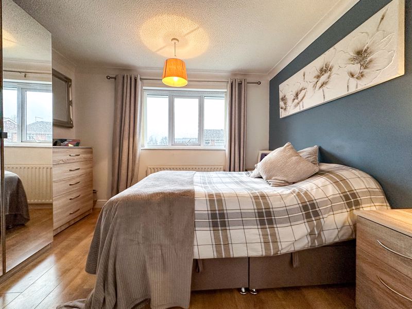
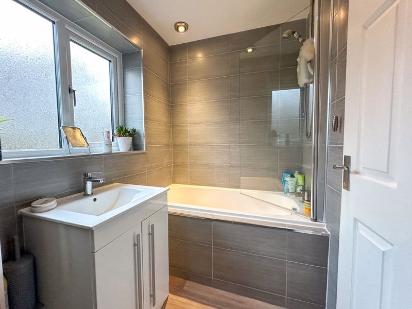
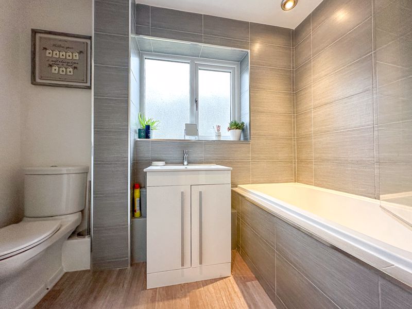
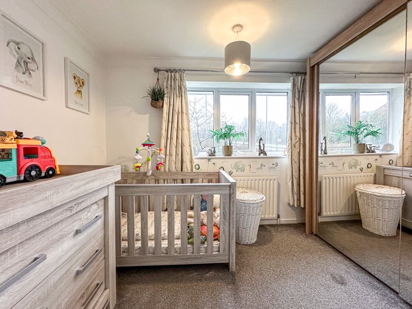
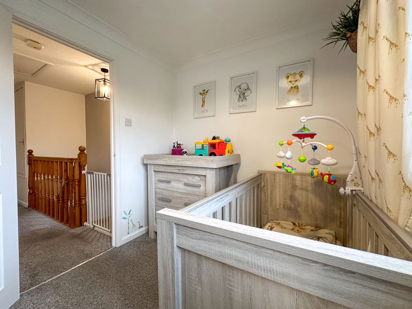
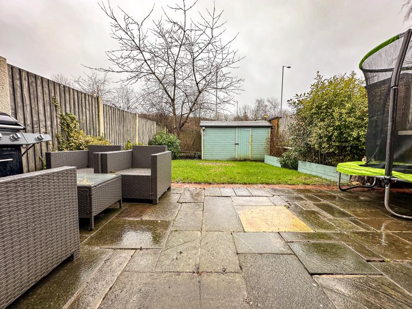
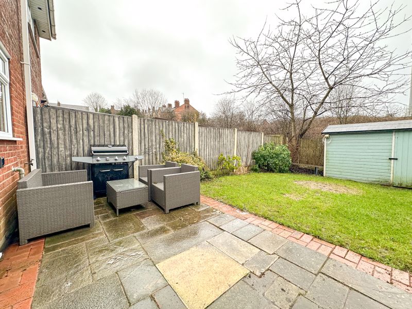
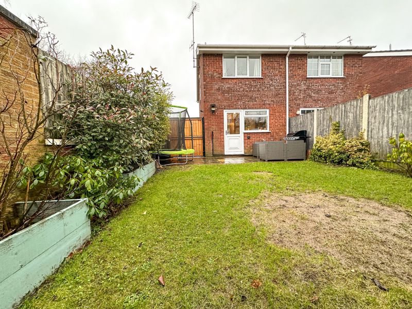
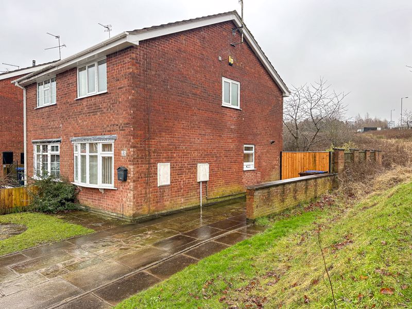
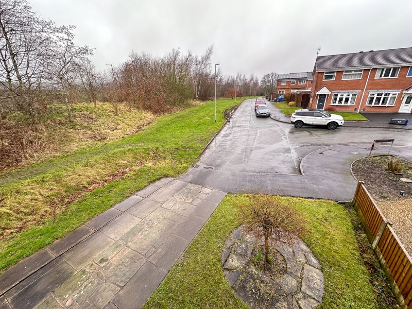
 Mortgage Calculator
Mortgage Calculator


Leek: 01538 372006 | Macclesfield: 01625 430044 | Auction Room: 01260 279858