Greystoke Road, Macclesfield £230,000
 2
2  1
1  1
1This beautifully presented two double bedroom home benefits from an end of row, semi-detached position and has been improved in numerous ways. The improvements include; the installation of a new bathroom (by the current owners), the addition of a spacious porch to the front and the extension of the dining kitchen allowing for the creation of a utility room. Our clients have also fitted highly attractive wooden paneling to the walls in the hallway, landing and principal bedroom. The accommodation, which has double glazing and is warmed by a combination central heating system, comprises; entrance porch, entrance hall opening through to a stunning 15ft living room with patio doors leading to the rear garden area and, the attractive fitted dining kitchen with adjoining utility. To the first floor, there are two good-sized bedrooms and the re-fitted bathroom. The rear garden has a large shed with power and light and there is a useful veranda to protect the area from the elements. There is a further garden area to the side of the house with a lawn and a decked patio, which is accessed from the dining kitchen. This area has been made very private by the recent installation of tall fencing. To the front there is a block-paved area, which has gated access into the side garden. This is a truly delightful all-round property and a prompt viewing is suggested to avoid missing out!
Macclesfield SK10 2NN
Entrance Porch
7' 1'' x 4' 10'' (2.17m x 1.47m)
Double glazed window and door, space for hanging coats etc., laminate floor.
Entrance Hallway
11' 11'' x 5' 9'' (3.63m x 1.74m)
Double glazed window to the side elevation, attractive internal doors and wooden wall paneling, under stairs storage cupboard laminate flooring, radiator.
Living Room
15' 9'' x 10' 5'' (4.8m x 3.18m)
Open plan with the hallway. Double glazed window to the front elevation, double glazed patio doors to rear, inset log burner with stone hearth and wooden mantle, t.v. point, radiator, laminate flooring.
Kitchen
11' 9'' maximum x 9' 6'' increasing to 17' 3'' (3.57m x 2.89m increasing to 5.25m)
Kitchen units to base and eye level with tiled splash-backs, built-in cupboard, stainless steel circular sink with mixer tap, built in electric oven and induction hob with extractor hood over, plumbing for dishwasher, laminate flooring, inset ceiling lights, radiator, double glazed window to the rear and side elevations, double glazed patio doors to the side elevation.
Utility
6' 0'' x 4' 10'' (1.82m x 1.48m)
Double glazed window to the rear, fitted worktop, space from fridge/freezer, plumbing for washing machine, radiator and shelving, laminate flooring.
Landing/Stairs
Double glazed window to the front elevation. Attractive wooden wall paneling. Laminate flooring.
Bedroom One
12' 6'' x 10' 6'' (3.8m x 3.2m)
Double glazed window to the rear elevation, radiator, built in cupboard with hanging space. Attractive wooden wall paneling.
Bedroom Two
11' 9'' x 9' 5'' (3.57m x 2.88m)
Double glazed window to the rear elevation, laminate floor, radiator.
Bathroom
7' 7'' x 5' 11'' (2.31m x 1.8m)
A pristine re-fitted bathroom suite. Double glazed window to the front, paneled shower bath with twin headed mixer shower, low level W.C. vanity wash basin with storage below.
Outside
To the rear of the property is a handy covered area with gated access. There is also a good sized timber shed with light and power. To the side of the house is a lawn and a decked patio area with modern fencing providing a good degree of privacy. There is an outside water tap and an outside plug socket. To the front of the property is a block paved area with fencing and a gate leading into the side garden.
Macclesfield SK10 2NN
| Name | Location | Type | Distance |
|---|---|---|---|



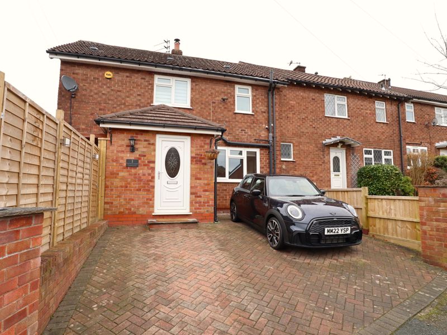
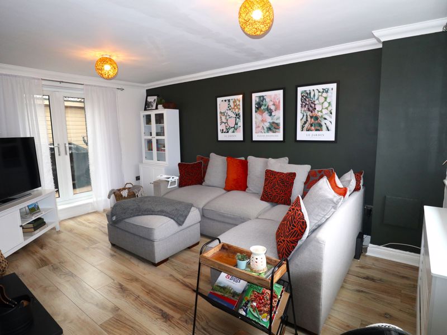
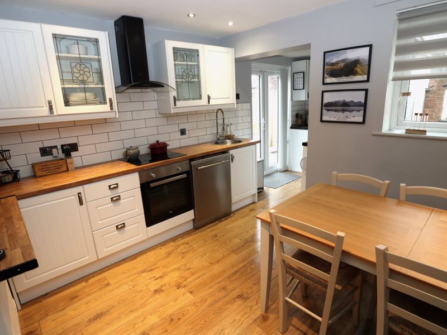
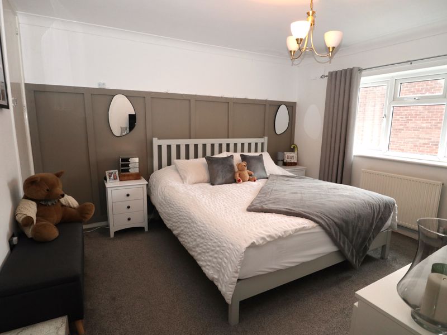
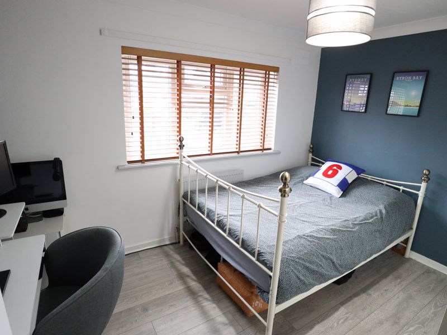
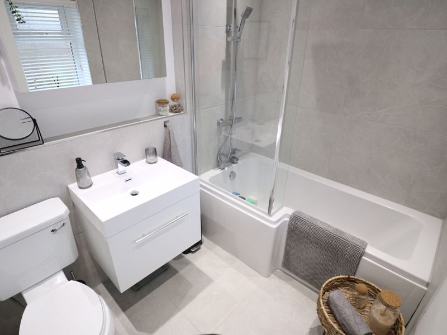
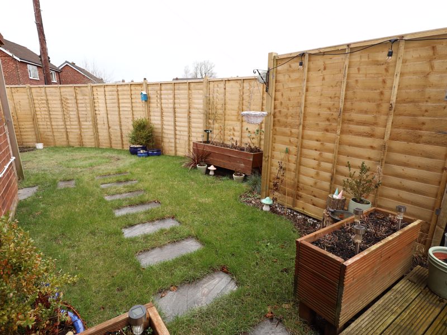
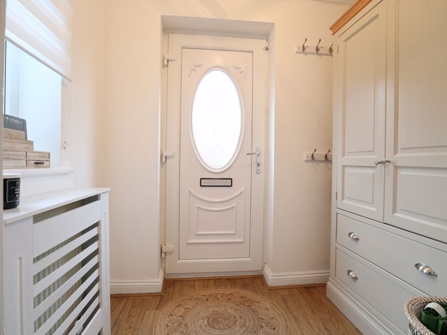
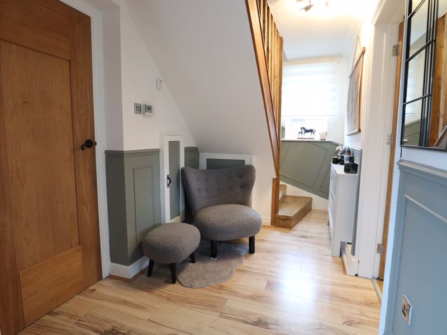
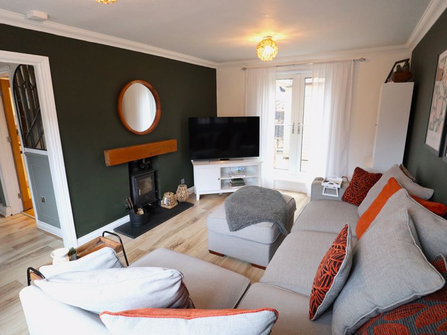
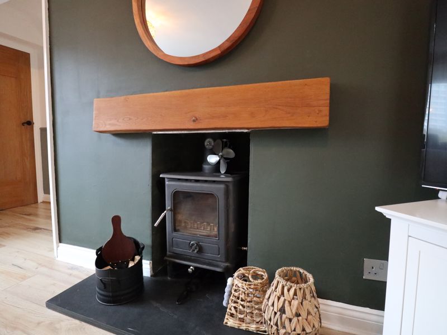
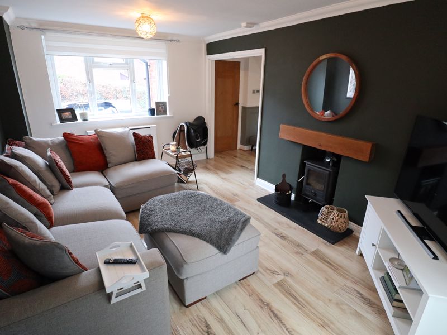
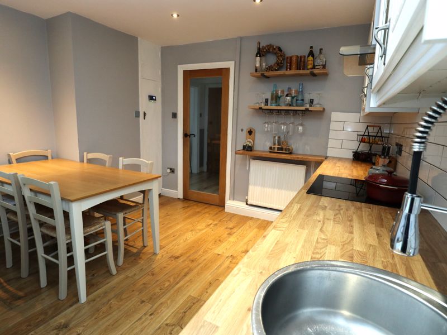
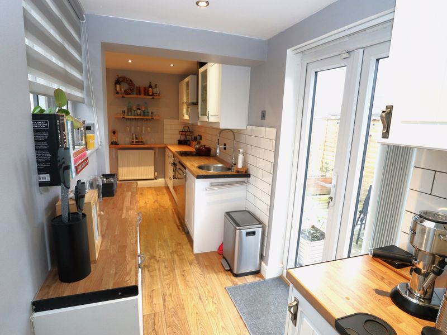
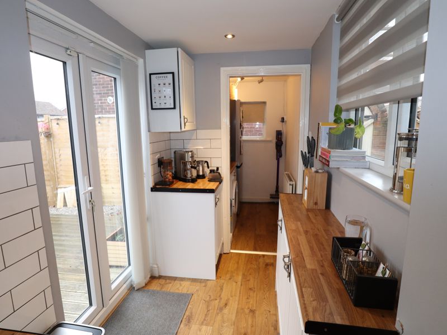
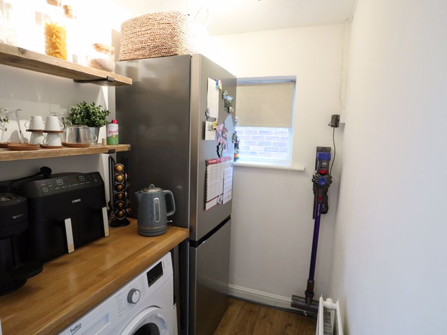
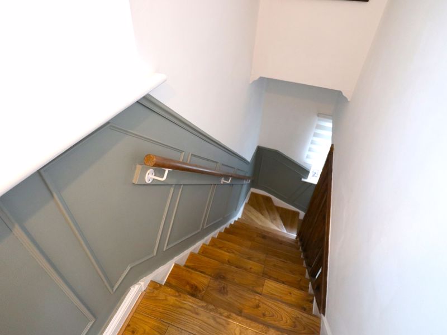
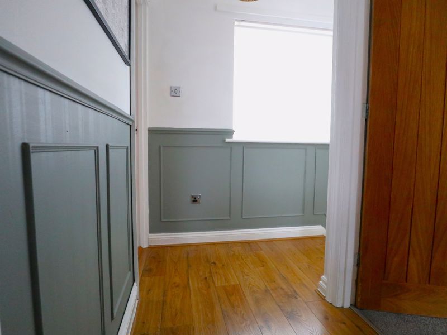
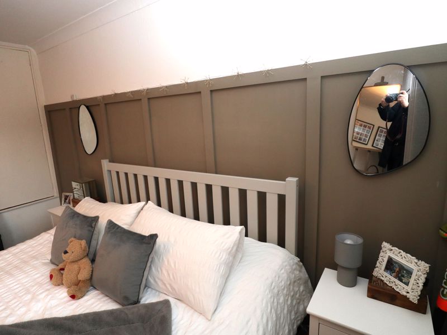
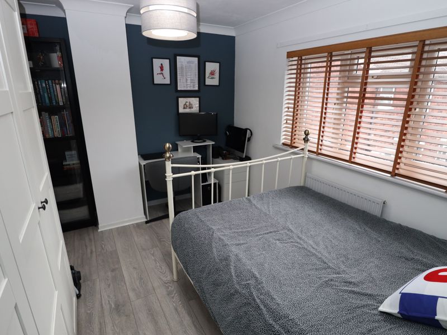
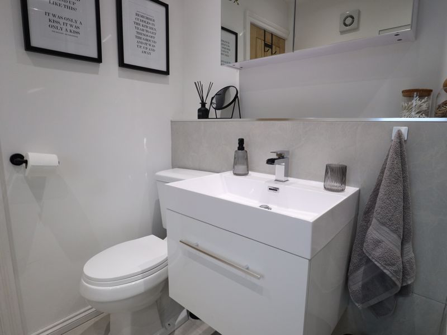
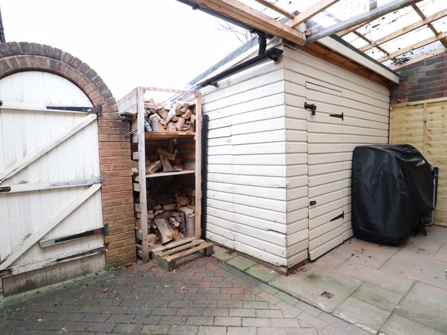
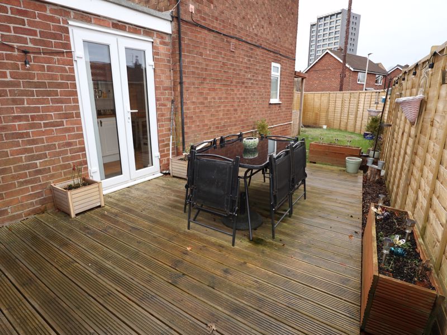
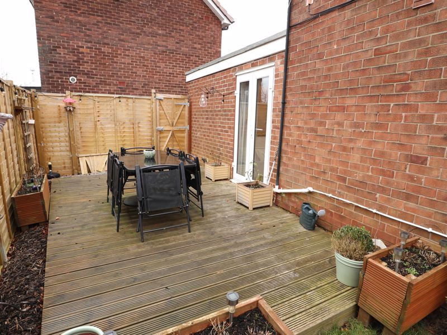
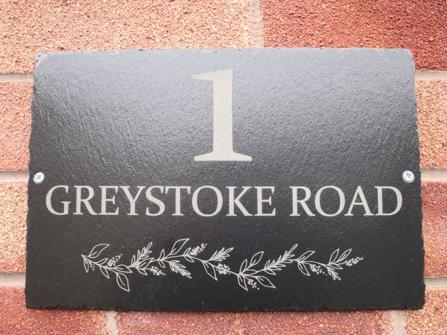
 Mortgage Calculator
Mortgage Calculator


Leek: 01538 372006 | Macclesfield: 01625 430044 | Auction Room: 01260 279858