Mow Lane Gillow Heath, Stoke-On-Trent £280,000
 4
4  2
2  2
2- Cash Buy Only
- Four Bedroom Detached Dormer Bungalow
- Versatile Accommodation Over Two Floors
- Extended Open Plan Dining Kitchen
- Two Modern Bathrooms
- Spacious Driveway & Detached Workshop/ Store
- Landscaped Gardens To Side & Rear
- Superb Gillow Heath Location
- No Upward Chain
**REDUCED BY SEVENTY THOUSAND POUNDS**CASH BUY ONLY **This property has it all, location, extended accommodation & versatility. This exceptional detached home has 4 bedrooms over two floors with each floor having its own independent bathroom, creating flexible living accommodation for a variety of purchasers. Coupled with its extended rear open-plan living kitchen, this home will also appeal to the family market, especially as recreational grounds & Biddulph Valley Walkway are just a few hundred feet away. The property has an impressively sized frontage allowing plentiful parking & gives access into the house via a fantastic-sized entrance hall with built-in storage. There are 2 bedrooms on the ground floor, a good sized lounge & modern shower room. However, you could utilise these rooms as either bedrooms or reception rooms, depending on your circumstances. What makes this property so exceptional has to be the impressive sized open plan living & dining kitchen. Designed to create defined living, kitchen & dining areas all with a contemporary open plan feel with a rear lounge/family room that has vaulted ceilings & and glazed apex allowing optimal light. There are also Upvc French doors giving immediate access to the rear garden. On the first floor, there are two further bedrooms each with built-in eaves storage & bay windows, there’s also a family bathroom that serves both bedrooms, Externally to the rear, there is a fully enclosed rear garden extending to both sides of the property. The rear garden is attractive with timber stocked borders & laid paving & slate chipping with an extensive decked patio to the perimeter of the property. There is also a useful detached workshop. Located within a non-estate location within this popular village of Gillow Heath & offered for sale with no upward chain.
Stoke-On-Trent ST8 6QH
Entrance Hall
The entrance hall has a UPVC double-glazed front entrance door with obscured leaded glazed panelling with glazed windows to each side. Radiator, stairs, off to 1st floor landing. The inner hallway has stairs first-floor landing. Two store Cupboards with hanging rail and shelving over.
Ground Floor Bedroom
12' 3'' x 13' 7'' (3.74m x 4.14m)
Ground Floor Bedroom plus built-in wardrobes and doorway. UPVC double-glazed window to the front aspect, radiator. Built-in wardrobe with double doors hanging rail with additional storage & cupboard over.
Bedroom/Study
12' 2'' x 8' 4'' (3.71m x 2.53m)
Bedroom/Study. Having a UPVC double-glazed window to the rear aspect, and radiator.
Lounge
15' 10'' x 10' 11'' (4.82m x 3.32m)
Having a UPVC double glazed window to the front and side aspect, coving to ceiling, radiator. Feature fireplace with timber surround and gas coal effect fire set upon a polished stone marble effect hearth & matching inset.
Shower Room
6' 4'' x 7' 8'' (1.93m x 2.33m)
The shower room has a modern suite with a walk-in corner shower cubicle corner with a thermostatically controlled shower and fold-out seat, and a glazed shower screen and door. Vanity wash hand basin with storage unit below and chrome mixer tap, low level WC with a concealed system with fitted works surface over. UPVC double-glazed obscure window to the side aspect, chrome heated towel radiator, grey wood effect tiled floor with underfloor heating. Recess LED lighting and coving to ceiling. Perspex shower screening to the side wall.
Open Plan Extended Living and Dining/ Kitchen
22' 3'' x 21' 2'' (6.79m x 6.44m)
Kitchen
10' 5'' x 16' 0'' (3.18m x 4.87m)
Having a range of white shaker style wall mounted cupboard and base units with marble effect works surface over incorporating a 1 1/2 bowl single drainer stainless steel sink unit with mixer tap over. Space for a double-width cooker with chimney-style stainless steel double-width extractor fan. Plumbing for washing machine and dishwasher, LVT oak effect flooring, UPVC double-glazed window to the rear aspect with half-glazed UPVC door to the rear garden. Opening through into the adjoining family room. UPVC double-glazed window to the side aspect. Bank of units housing gas-fired central heating boiler. Incorporating wine rack.
Dining Room
10' 1'' x 9' 3'' (3.08m x 2.81m)
Opening into adjoining extended Family Room having radiator and continuous LVT oak effect flooring.
Family Room
10' 2'' x 10' 10'' (3.1m x 3.3m)
The family room extended with a vaulted ceiling, having a UPVC glazed apex and UPVC double-glazed French doors with clear glazed panels, and UPVC double-glazed windows to both sides giving views over the garden and additional light. Radiator, continuous oak effect LVT flooring.
First Floor Landing
First-floor landing, having mains fitted smoke alarm, double glazed skylight to ceiling.
First Floor Bedroom One
10' 8'' x 15' 10'' (3.25m x 4.82m)
Having a double-glazed skylight to side aspect features a bay window with UPVC double-glazed window, storage to eaves, and wall light points.
Bedroom Two
13' 4'' x 14' 2'' (4.06m x 4.33m)
Built-in storage of the eaves raised platform with built-in storage and hanging rail, feature uPVC bay window to the front aspect.
Bathroom
7' 10'' x 9' 2'' (2.39m x 2.80m)
Wall-to-wall measurement having bolted ceiling with LED recessed lighting and double-glazed skylight. Panelled bath with chrome mixer tap and shower attachment, low level WC, pedestal wash hand basin. Radiator, part tiled walls, chrome heated towel radiator.
Externally
Detached Workshop having a window to the side. Light & power.
Gardens
To the front aspect, there is a gravelled driveway allowing off-road parking for several vehicles including space for a caravan/motor home. Gated side access to the rear garden. The rear garden is of low maintenance having a timber decked & paved patio area. Feature raised timber borders stocked with a range of shrubs & seasonal plants. The garden extends to both sides of the property.
Stoke-On-Trent ST8 6QH
| Name | Location | Type | Distance |
|---|---|---|---|




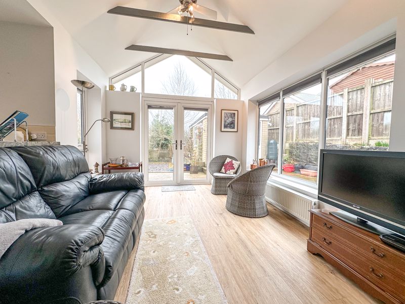
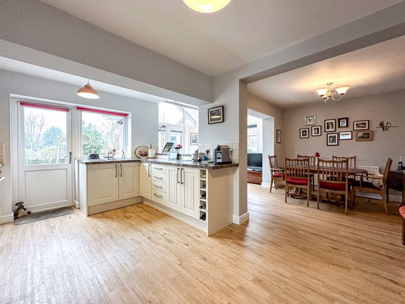
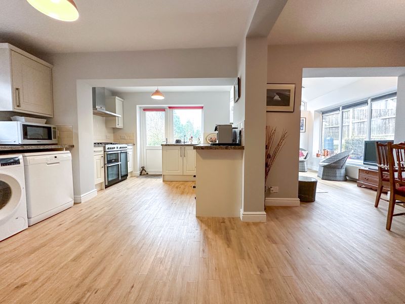
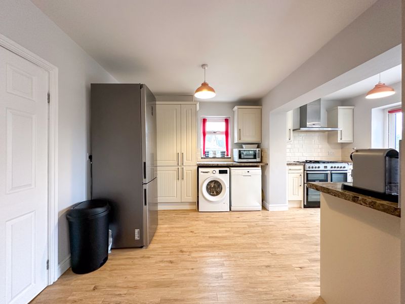
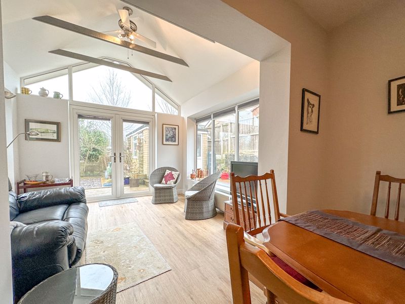
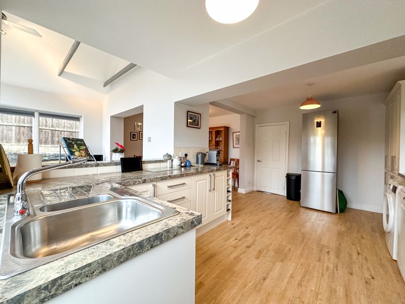
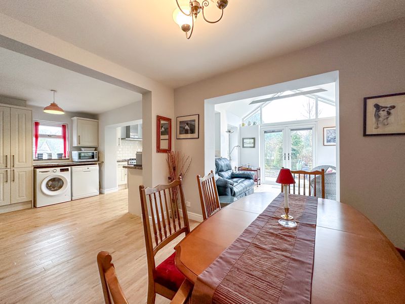
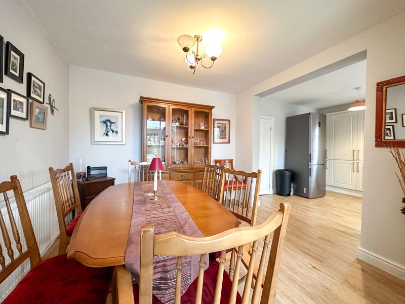
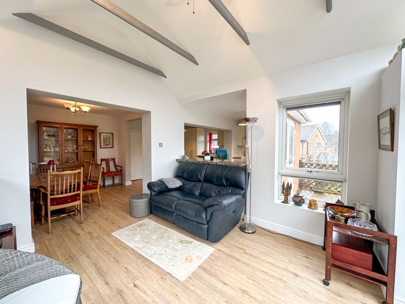
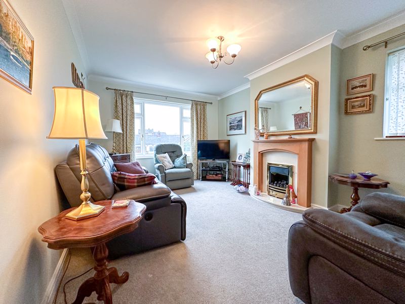
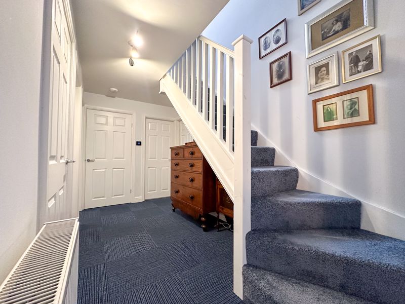
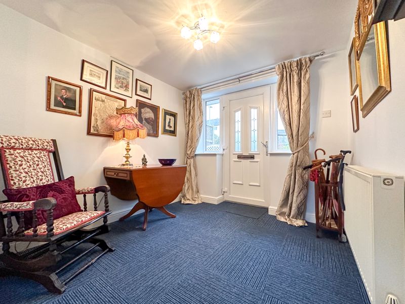
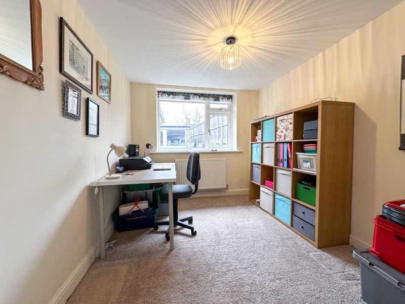
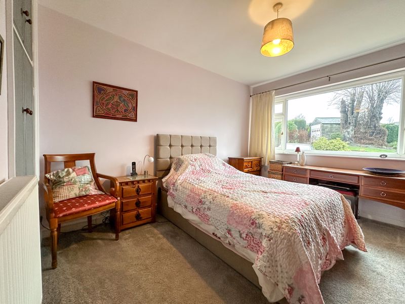
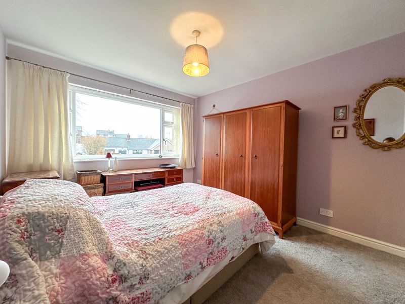
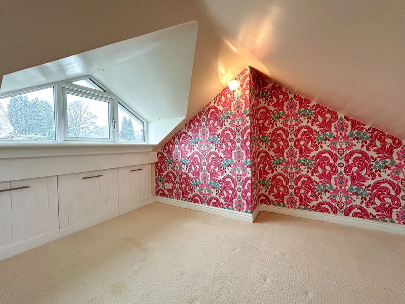
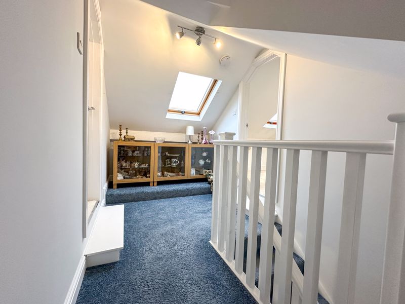
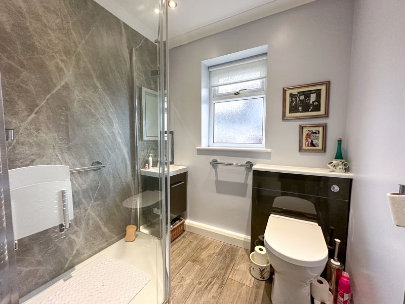
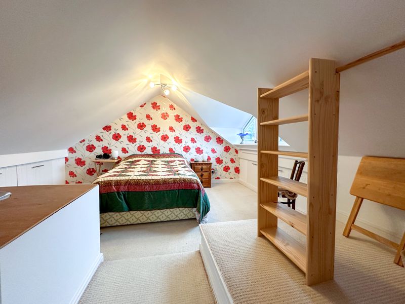
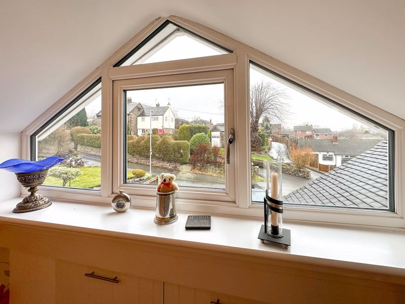
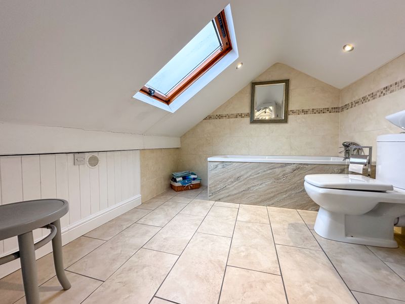
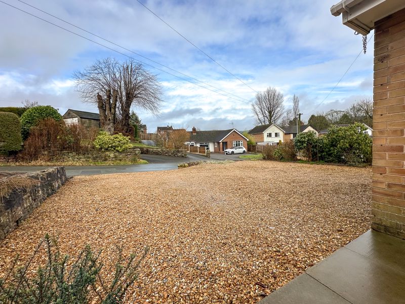
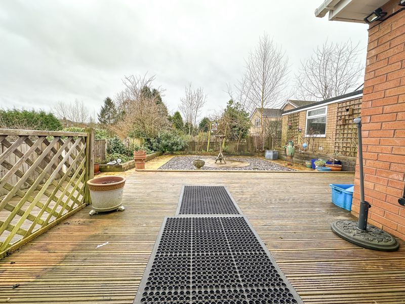

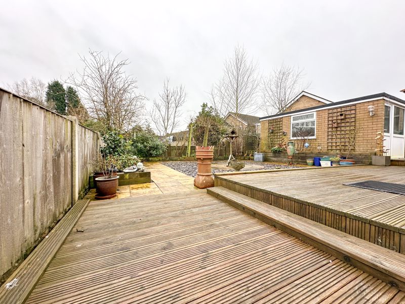


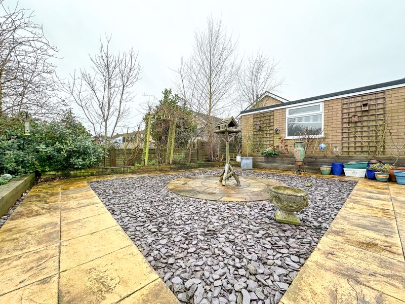
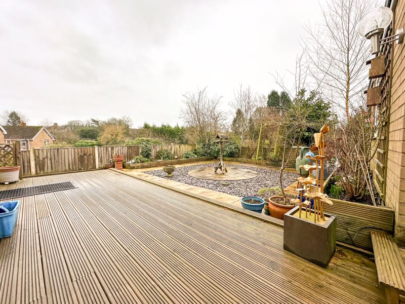
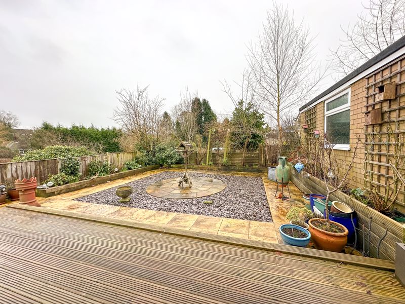

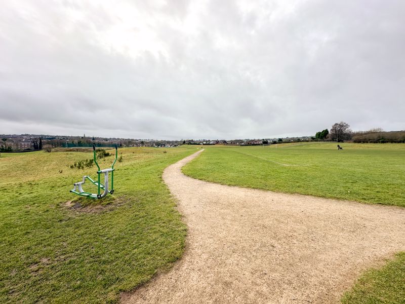
 Mortgage Calculator
Mortgage Calculator


Leek: 01538 372006 | Macclesfield: 01625 430044 | Auction Room: 01260 279858