Willow Drive St Edwards Park, Cheddleton Offers in the Region Of £139,950
 2
2  2
2  1
1- Two bedroom terrace home
- Desirable location
- High ceilings
- Spacious rooms
- Sash windows
- 2 allocated parking spaces
- En-suite to bedroom one
- Set within 140 acres of park and woodland
- Traditional and modern design
This terraced property is located within a desirable cul-de-sac location and is set within 140 acres of park and woodland . Featuring spacious rooms, wood sash windows and high ceilings this home offers both traditional and modern design. You're welcomed into the property via the spacious hallway which houses the stairs to the first floor. There is access to a downstairs WC and benefits from under stair storage. The kitchen has a range of units, quartz style worktops, integrated appliances that include, electric hob, oven and an extractor fan. There is also space for a bistro sized table and chairs. The living room is over 6 metres wide and features 2 wood sash windows with tranquil views of grassland. On the first floor there are two well-proportioned bedrooms both with high ceilings and sash windows. Bedroom one has an ensuite shower room. The bathroom has a contemporary suite and features a pedestal handwash basin, panel bath, and low level WC. Externally the property is located within a peaceful cul-de sac and has 2 allocated parking spaces. A viewing is highly recommended to appreciate this home’s quiet location, high ceilings and spacious design.
Cheddleton ST13 7FB
Ground Floor
Hallway
11' 4'' x 8' 0'' (3.45m x 2.45m) Max measurement
Wood door, electric radiator, access to downstairs WC, stairs to first floor, storage cupboard.
WC
5' 4'' x 2' 10'' (1.63m x 0.87m)
Low level WC, hand wash basin, chrome taps, tiled splash back.
Kitchen
9' 3'' x 7' 11'' (2.83m x 2.42m)
Wood sash window to the frontage, range of units to the base and eye level, quartz style worktops, stainless steel sink, chrome mixer tap, extractor fan, electric 4 ring hob, integral oven, integral fridge freezer, electric radiator, space for bistro style table.
Living / Dining Room
20' 10'' x 13' 1'' (6.36m x 4.00m) max measurement
2 x wood sash windows to the rear aspect, 2 x electric radiators, wall lights.
First Floor
Landing
Bathroom
8' 8'' x 6' 1'' (2.65m x 1.86m)
Wood sash window to the rear, low level WC, pedestal hand wash basin, chrome mixer tap, panel bath with chrome mixer tap and hand held shower, electric radiator, part tiled, cupboard housing the water tank.
Bedroom One
13' 11'' x 10' 6'' (4.23m x 3.21m)
2 x wood sash windows to the frontage, electric radiator, fitted wardrobes.
En-suite
6' 0'' x 5' 8'' (1.82m x 1.72m)
Shower cubicle, Triton electric shower, low level WC, pedestal hand wash basin, chrome taps, part tiled, electric radiator, extractor fan.
Bedroom Two
13' 11'' x 9' 11'' (4.23m x 3.02m) Max measurement
Wood sash window to the rear, electric radiator.
Externally
2 x allocated parking spaces.
Cheddleton ST13 7FB
Please complete the form below to request a viewing for this property. We will review your request and respond to you as soon as possible. Please add any additional notes or comments that we will need to know about your request.
Cheddleton ST13 7FB
| Name | Location | Type | Distance |
|---|---|---|---|


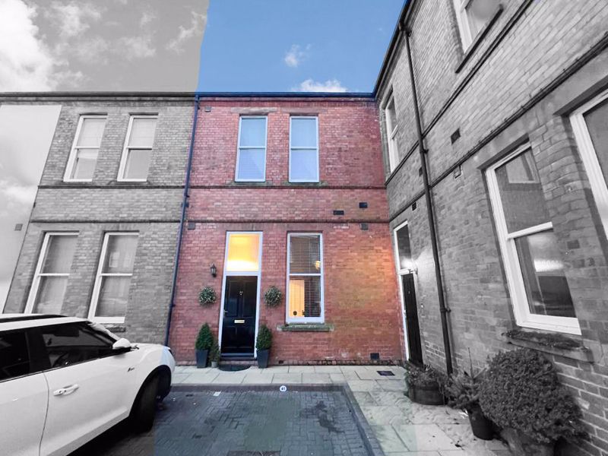
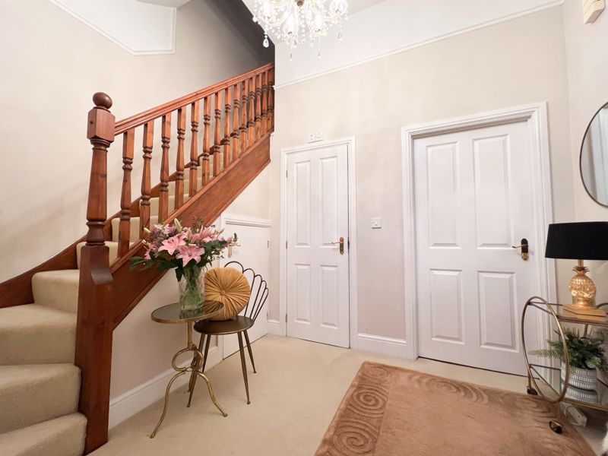
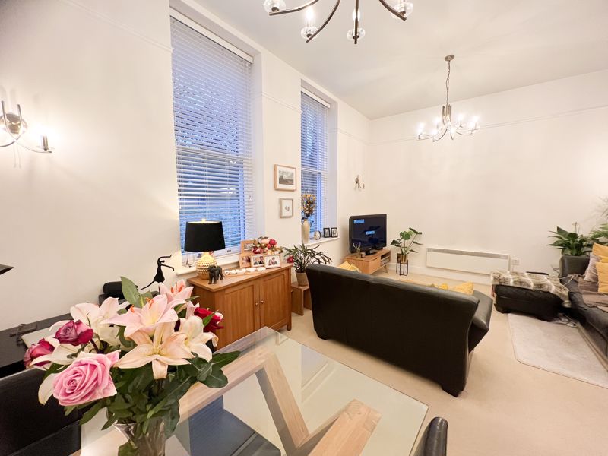
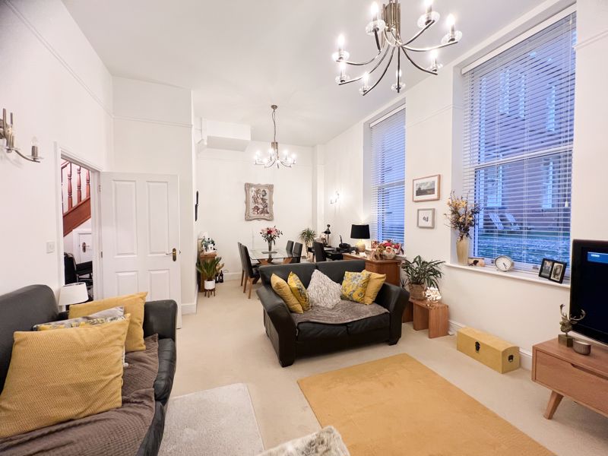
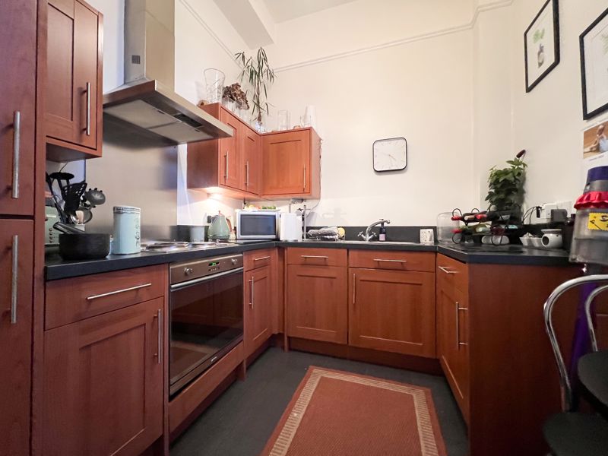
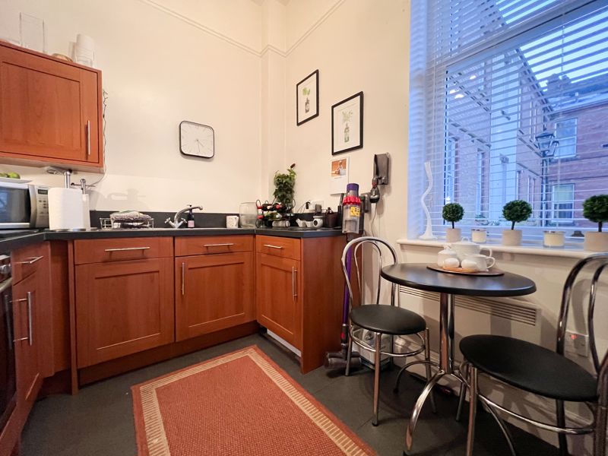
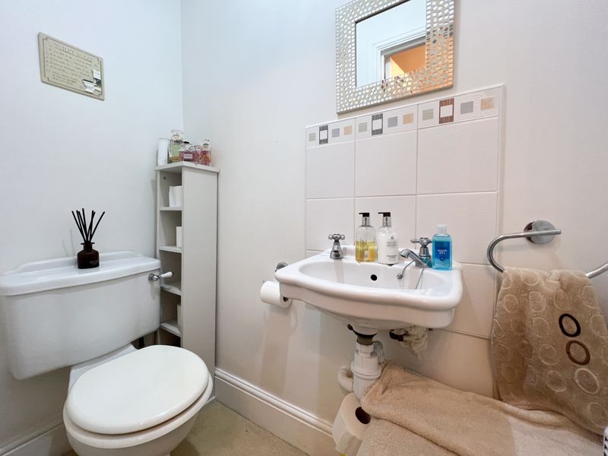
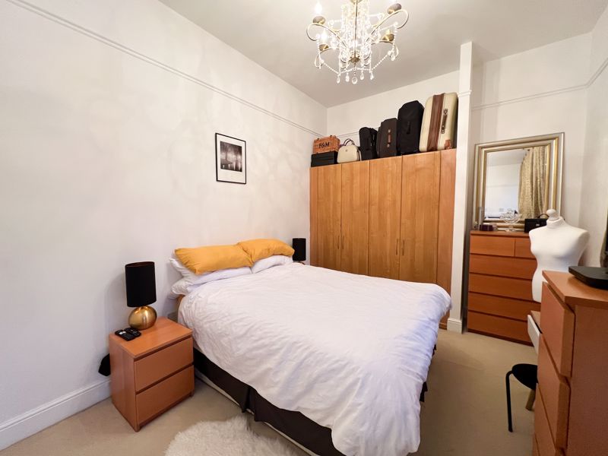
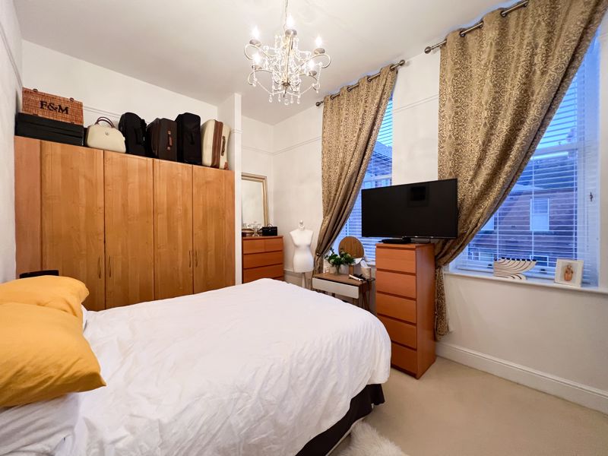
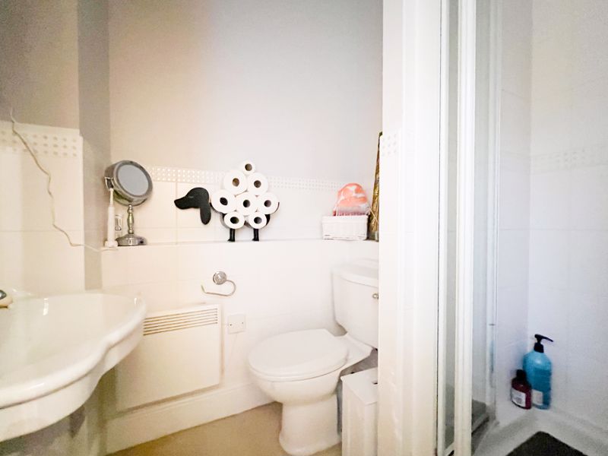
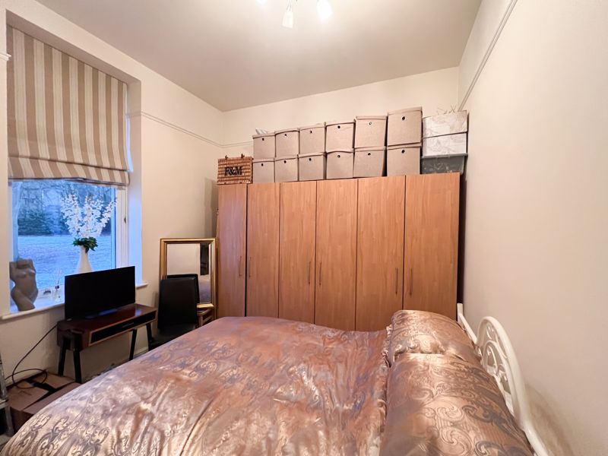
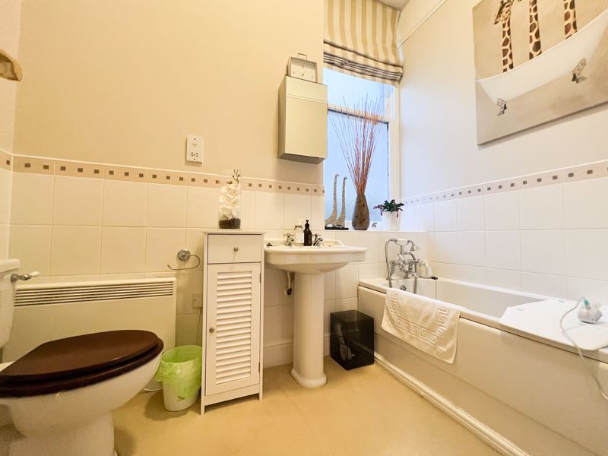
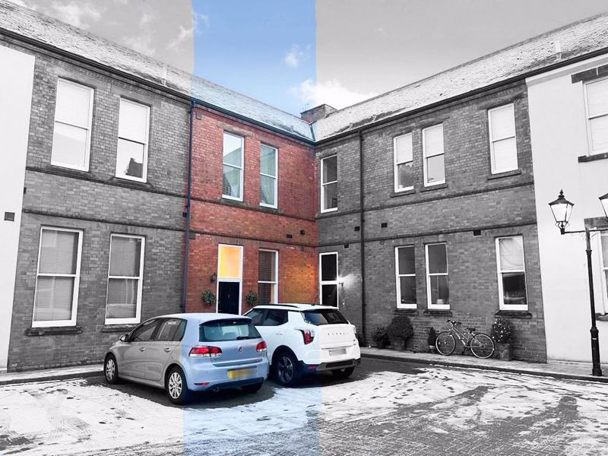
 Mortgage Calculator
Mortgage Calculator


Leek: 01538 372006 | Macclesfield: 01625 430044 | Auction Room: 01260 279858