Westholme Close, Congleton £159,250
 2
2  1
1  1
1- Immaculate Two Bedroom Top Floor Apartment
- Spacious Open Plan Lounge/Diner
- Family Bathroom
- Highly Sought After Location
- Walking Distance To Congleton Town Centre And Astbury Mere Country Park
- Allocated Parking For Two cars
- EPC Rating C
- Wonderful Countryside Walks On Your Doorstep
An immaculately presented two bedroom modern top floor apartment, situated in a highly sought-after location and benefiting from beautiful views of the gardens and grounds. Located within close proximity of Congleton town and its local amenities whilst also being on the cusp of Astbury Mere Country Park a short distance away. Comprising of two bedrooms, a family bathroom incorporating a three-piece suite with separate shower over bath, a spacious open plan living/dining area with feature fireplace and a defined kitchen area with newly refurbished modern hi- gloss units. The building and gardens are immaculately kept with the communal areas being professionally maintained. The property benefits from off road secure parking for two cars. Items of furniture can be purchased under separate negotiation. A viewing comes highly recommended to fully appreciate this impressive apartment.
Congleton CW12 4FZ
Hallway
Having Timber style access door. Access to roof void. Coving. Radiator. Laminate wood flooring.
Living/Dining Room
17' 9'' x 12' 9'' (5.42m x 3.88m)
Living Room - Having UPVC double glazed window. Stone effect fireplace and hearth. Coving. Radiator. Laminate wood flooring. Dining Area - UPVC double glazed window. Coving. Radiator. Laminate wood flooring.
Kitchen
7' 5'' x 9' 4'' (2.26m x 2.84m)
Having UPVC double glazed windows. Range of high gloss wall, drawer and base units with work surfaces that incorporate a stainless steel sink with mixer tap. Integrated four ring gas hob, extractor hood and electric oven. Space for a fridge and freezer. Store cupboard. Radiator.
Bedroom One
12' 1'' x 9' 10'' (3.69m x 3.00m)
Having UPVC double glazed window. Two built in double wardrobes. Radiator. Laminate wood
Bathroom
6' 10'' x 6' 2'' (2.08m x 1.88m)
Three piece white suite comprising of a close coupled WC, vanity basin and a 'P' shape bath with shower and screen. Extractor fan. Partially tiled walls and a tiled floor. Ladder style heated towel rail.
Bedroom Two
8' 11'' x 8' 2'' (2.71m x 2.48m)
Having UPVC double glazed window. Radiator. Laminate wood flooring.
Communal Areas
Storm canopy giving access via a UPVC double glazed door to well maintained shared areas. Automatic lighting. Letter boxes.
Exterior
Having two allocated parking spaces.
Congleton CW12 4FZ
| Name | Location | Type | Distance |
|---|---|---|---|




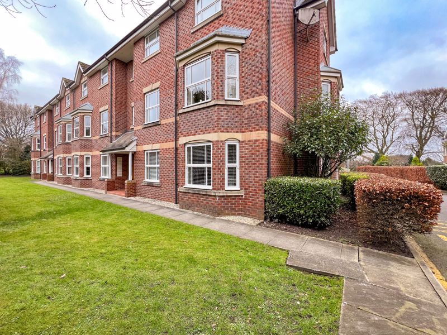
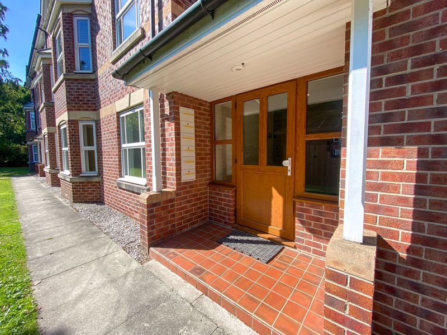
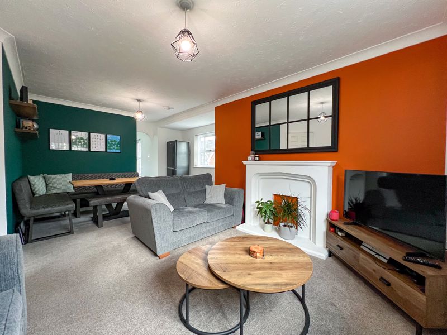
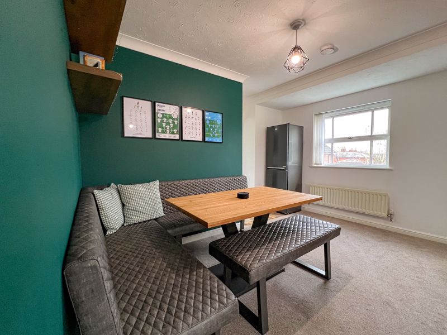
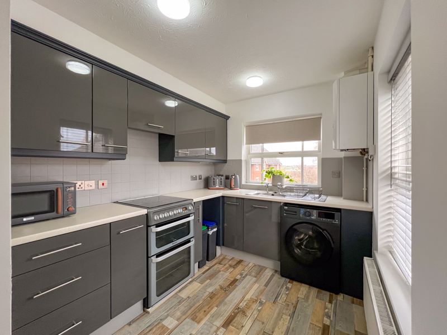
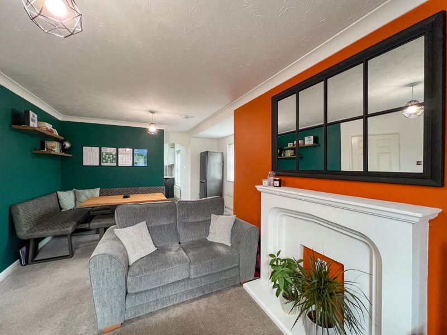
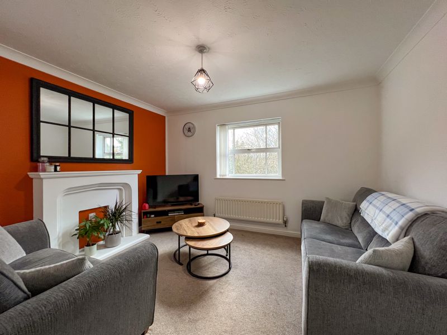
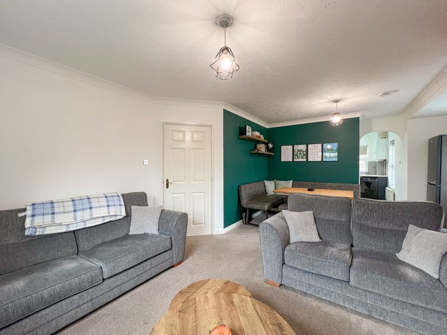
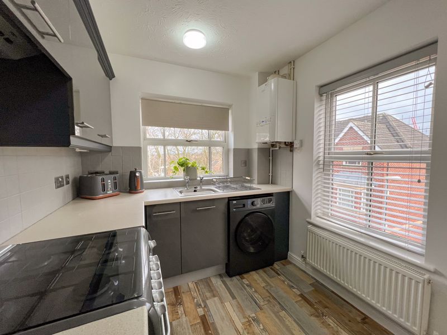
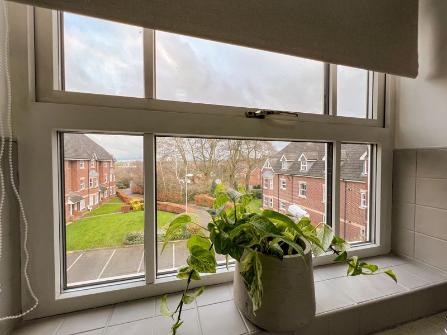
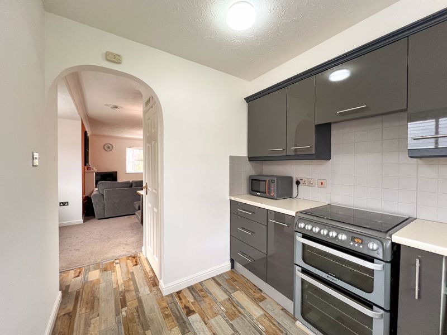
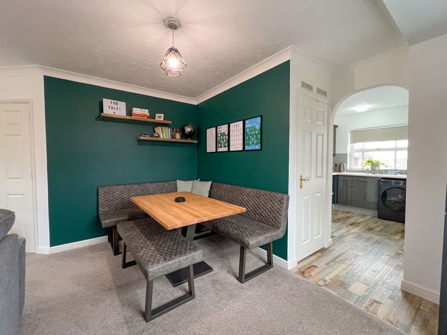
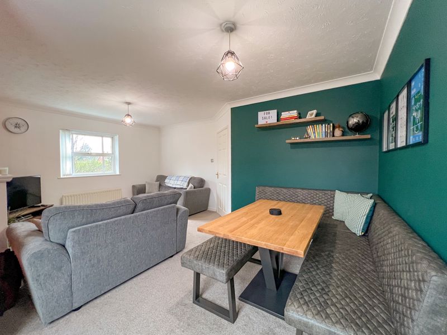
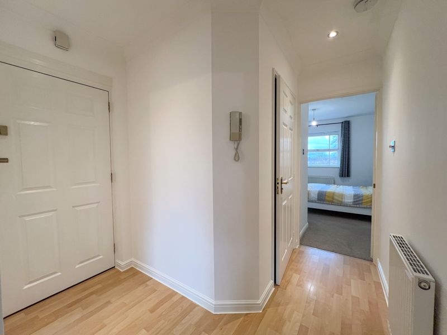
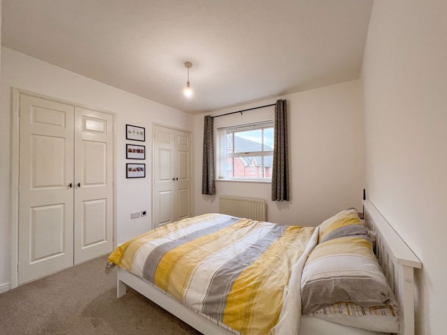
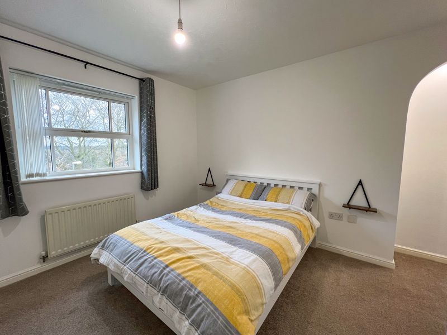
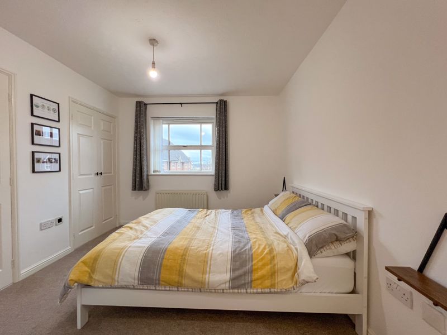
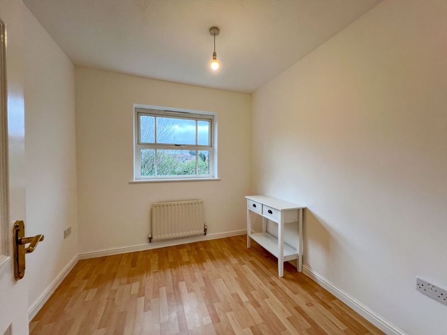
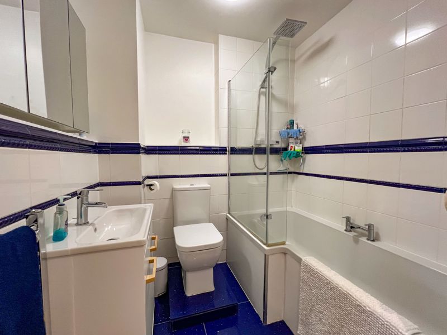
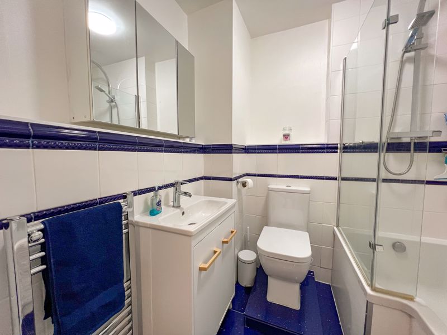
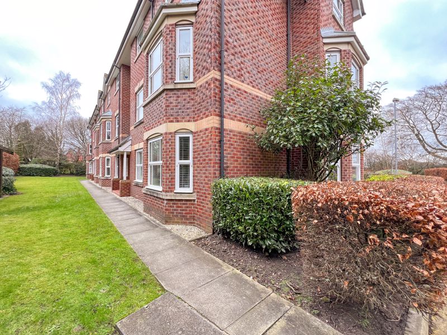
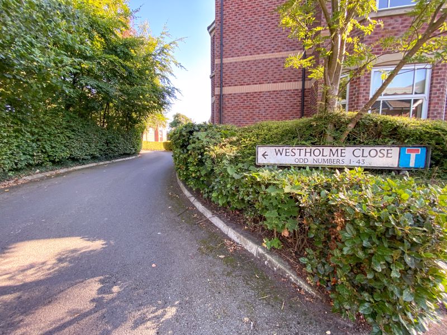
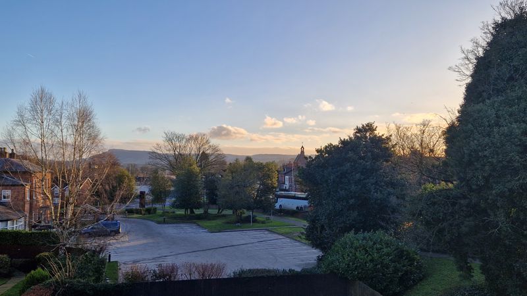
 Mortgage Calculator
Mortgage Calculator



Leek: 01538 372006 | Macclesfield: 01625 430044 | Auction Room: 01260 279858