Prestbury Road, Macclesfield £210,000
 2
2  1
1  2
2This spacious terrace home is located along one of Macclesfield's most favoured roads, being within minutes walk of the town centre and even closer to the immensely popular Macclesfield Picturedrome food hall, which is located literally around the corner on Chestergate. The accommodation to the first floor is larger than average, having the benefit of the extra space above the passageway and, the garden area is also a better size than found with many similar homes. In brief the property comprises; entrance hallway, living room, dining room, kitchen, landing, a huge 19ft principal bedroom, a second double bedroom and a very spacious shower room/wc. As mentioned, the rear garden is a great size for a terraced home. The property does require some up-dating and will, therefore, appeal to those buyers keen to make their own design choices and enjoy the process of creating a truly bespoke home for themselves. For sale with no onward chain - viewing is highly recommended.
Macclesfield SK10 1AU
Entrance Hall
Double glazed door with feature window over. Inner doorway. Radiator.
Living Room
13' 0'' x 11' 7'' (3.95m x 3.53m)
Double glazed box bay window. Built-in cupboard. Stone fireplace. Radiator.
Dining Room
12' 8'' x 12' 0'' (3.85m x 3.66m)
Double glazed patio doors to rear. Under-stairs storage cupboard. Radiator. Living flame gas fire with tiled hearth with wood surround.
Kitchen
8' 5'' x 7' 5'' (2.57m x 2.26m)
Fitted kitchen units to base and eye level. One and quater bowl sink unit with mixer tap. Plumbing for washing machine. Built-in oven and hob. Radiator. Door to rear. Window to side. Tiled floor Tiled splash backs.
Landing
12' 0'' x 5' 10'' (3.67m x 1.78m)
Loft hatch. Radiator.
Bedroom One
18' 11'' x 13' 0'' (5.76m x 3.95m) Maximum measurements
Two double glazed windows to front. Radiator. Tiled fireplace. The room is currently divided into two areas by fitted wardrobes and a dressing table. There is a doorway connecting the two areas.
Bedroom Two
12' 7'' x 12' 1'' (3.83m x 3.68m)
Sash window to rear. Radiator.
Shower Room
10' 9'' x 8' 10'' (3.28m x 2.69m)
A large room having a walk-in shower with mixer shower and shower boarding. Vanity sink unit with three storage cupboards/drawers under. W.C. Cupboard housing Vaillant gas central heating boiler. Window to side.
Outside
Good sized paved rear garden. Brick walling. Gated.
Macclesfield SK10 1AU
| Name | Location | Type | Distance |
|---|---|---|---|



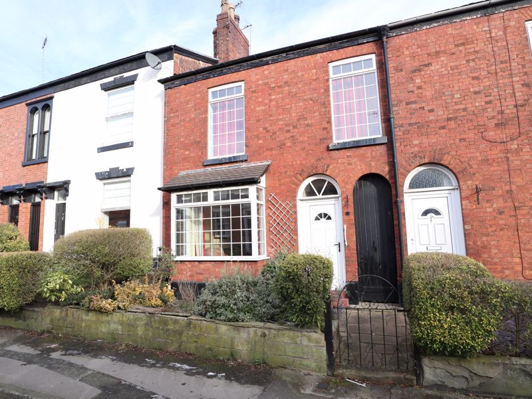
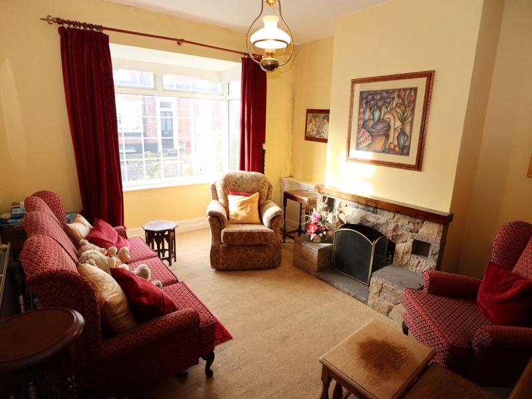
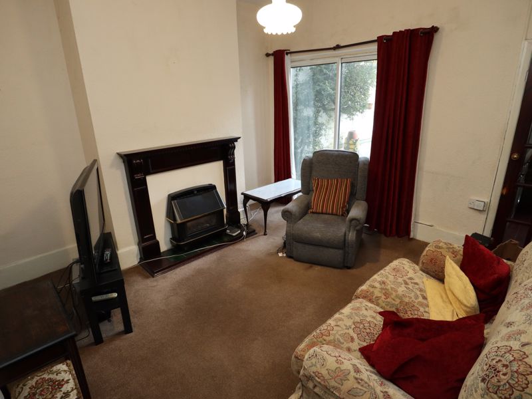
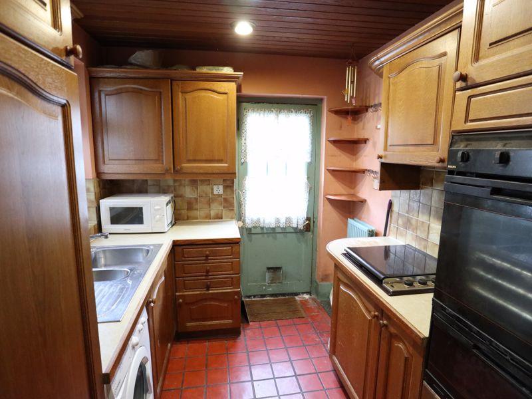
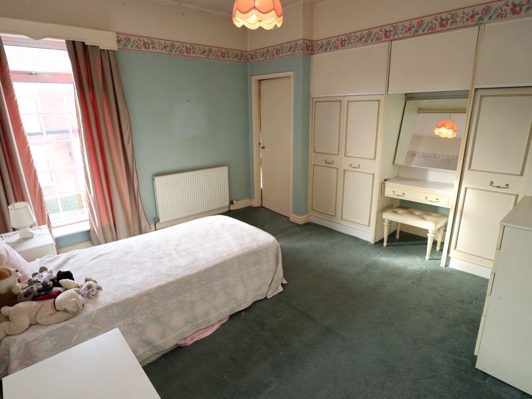
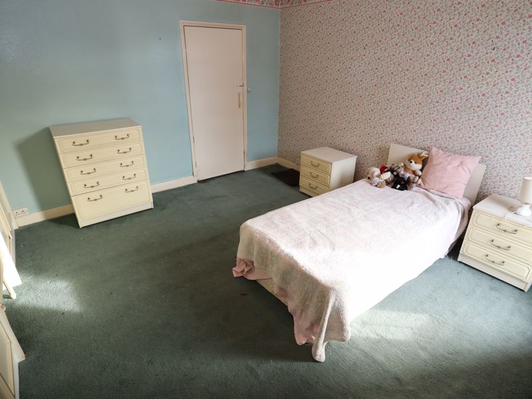
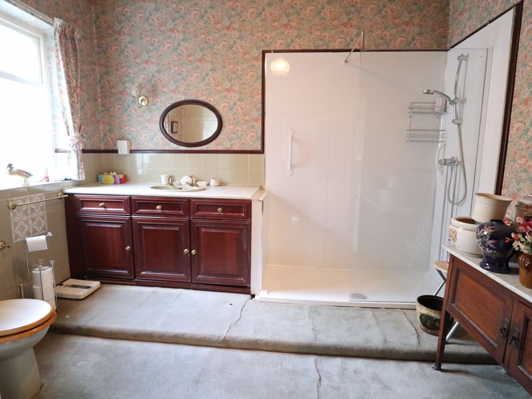
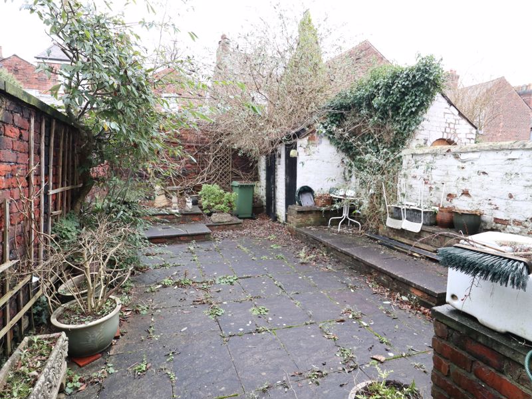
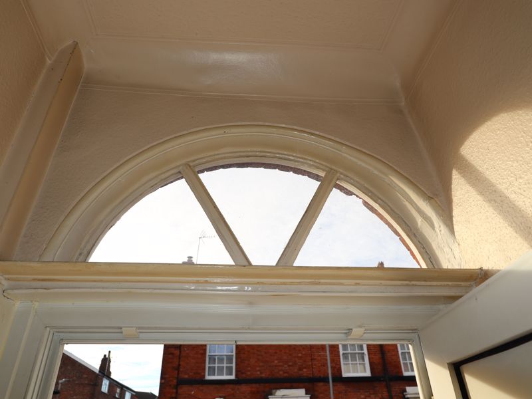
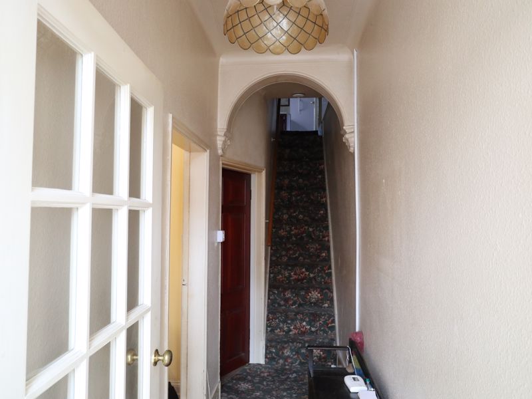
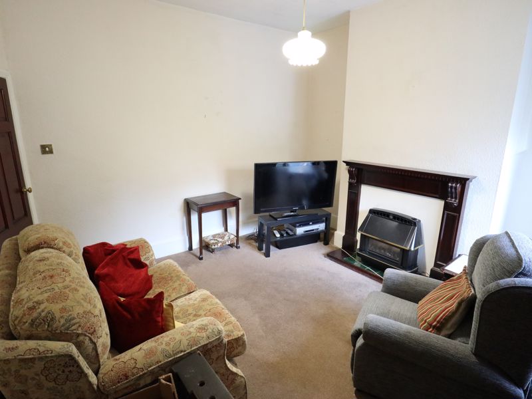
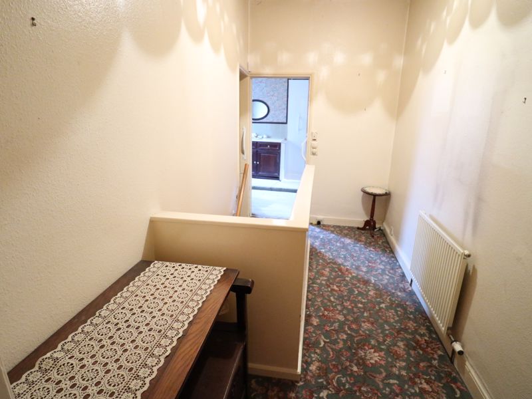
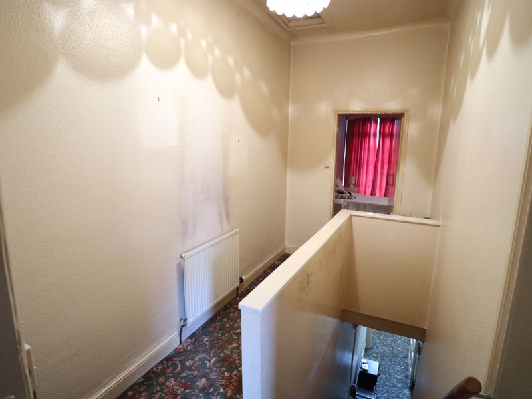
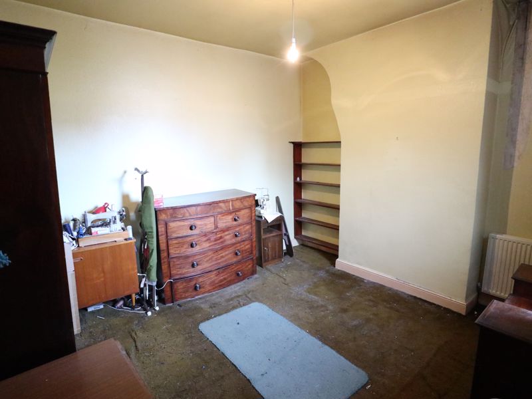
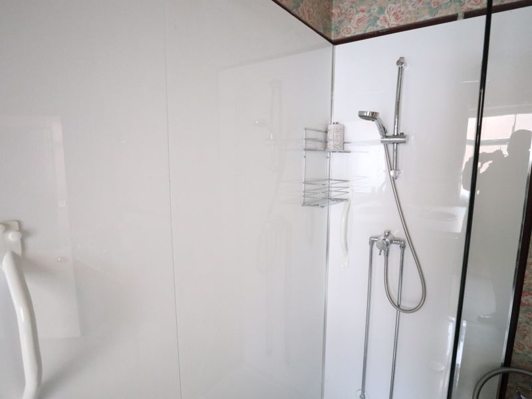
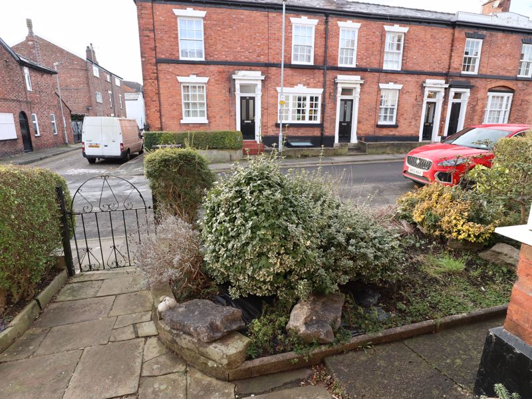
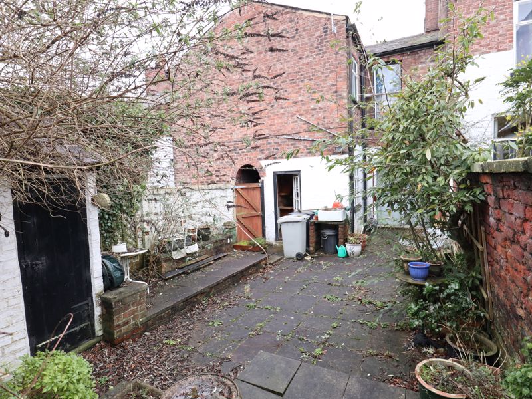
 Mortgage Calculator
Mortgage Calculator


Leek: 01538 372006 | Macclesfield: 01625 430044 | Auction Room: 01260 279858