Stanley Street, Biddulph £132,000
 2
2  1
1  2
2- End Terrace Property
- Two Double Bedrooms
- Two Reception Rooms
- Newly Installed Kitchen
- Separate Utility Area
- Fantastic Size Garden
- Located At The Top Of A No Through Road
- Close To Biddulph Town Centre, Convenient For Its Local Amenities
- Off Road Parking To The Side
- No Upward Chain
This end terrace property has been recently refurbished to create a turnkey opportunity for those looking for a home that’s ready to move into. The two double bedroom home has been refurbished with a newly installed kitchen, as well as additional improvements, including damp proof course and recent remedial works to the roof. There are two reception rooms offering versatile accommodation. The kitchen has been refurbished with plenty of cupboard space and newly installed kitchen appliances. All cupboard doors have soft close hinges. The kitchen worktop is butcher block laminate effect. The kitchen has also been designed with a separate utility area. The bathroom has an over bath shower and a white suite. Externally there is a fantastic size garden, complete with raised decked and artificial lawn areas, as well as a deck timber seating area. The garden also enjoys a good degree of privacy. Unlike most properties within this price bracket, the property offers off road parking to the side. Located at the top of a no through road close to Biddulph town centre, convenient for its local amenities. This is a fantastic opportunity for first time buyers, small families and those who are looking to downsize. Offered for sale with no upward shade.
Biddulph ST8 6AX
Lounge
11' 8'' x 11' 8'' (3.56m x 3.56m)
Having UPVC double glazed windows to the rear & side aspect, radiator. Under stairs store cupboard.
Dining Room
11' 6'' x 11' 5'' (3.5m x 3.47m)
Having a UPVC double glazed window to the front aspect, radiator, cupboard housing electric consumer unit. UPVC double glazed front entrance door.
Kitchen
19' 0'' x 6' 0'' (5.78m x 1.82m)
Newly installed kitchen, having a range of wall mounted cupboard and base units in an on trend shaker style, with wood effect fitted work surface over, incorporating a one and a half bowl single drainer, stainless steel sink unit unit with mixer tap over. Newly installed gas hob with separate electric combination oven and grill, stainless steel chimney style extractor fan over. Double glazed window, tiled floor, UPVC double glazed window to side aspect and UPVC side entrance door, with half glazed panel to the rear garden. Opening into to utility area, having plumbing for washing machine and space for tumble dryer, fitted base unit with work surface over, cupboard housing gas fired central heating boiler, UPVC double glaze obscured window to the side aspect, radiator.
Bathroom
6' 4'' x 5' 10'' (1.93m x 1.77m)
Having a panelled bath, thermostatically controlled shower over and glazed fitted shower screen, pedestal wash hand basin, low WC. Chrome heated towel radiator, tiled floor, part tiled walls, UPVC double glaze obscure window to the side and rear aspect. Extractor fan to ceiling.
First Foor Landing
Allowing access to the bedrooms.
Bedroom One
11' 10'' x 11' 10'' (3.60m x 3.60m)
Having a UPVC double glazed window to the rear aspect, overlooking the gardens. Radiator, built-in wardrobe with double hanging rail.
Bedroom Two
11' 9'' x 11' 4'' (3.59m x 3.45m)
Having a UPVC double glazed window to the front aspect, radiator.
Externally
To the side of the property, there is a driveway providing off-road parking for one vehicle. Gated rear access to the rear garden. Rear garden, fully enclosed enjoying a good degree of privacy and being of relatively low maintenance. Decked patio areas and artificial lawn. Timber deck seating area.
Biddulph ST8 6AX
| Name | Location | Type | Distance |
|---|---|---|---|



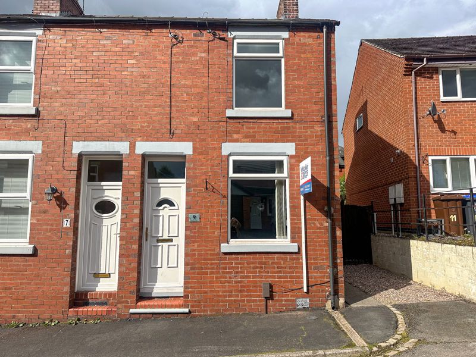
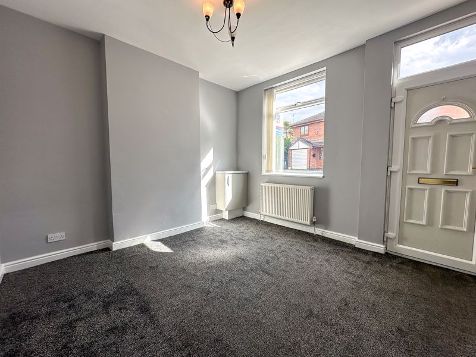
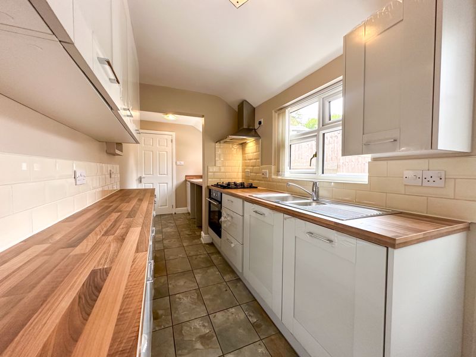
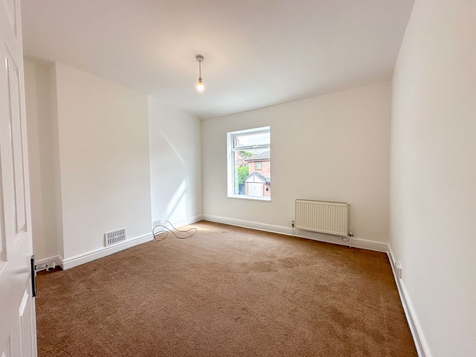
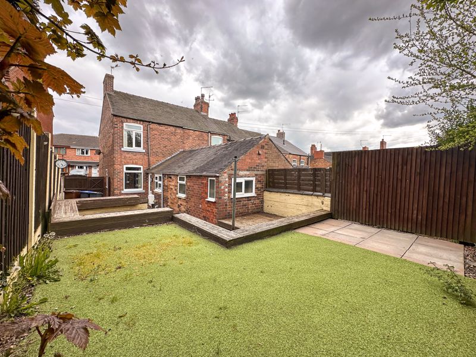
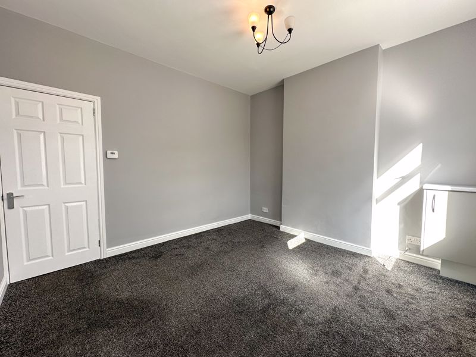
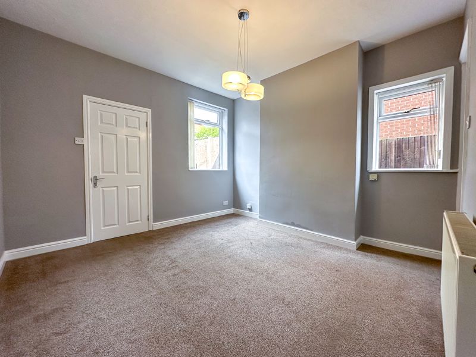
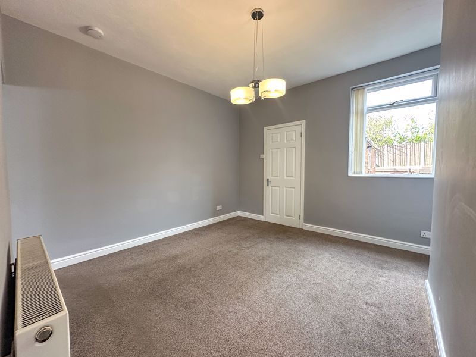
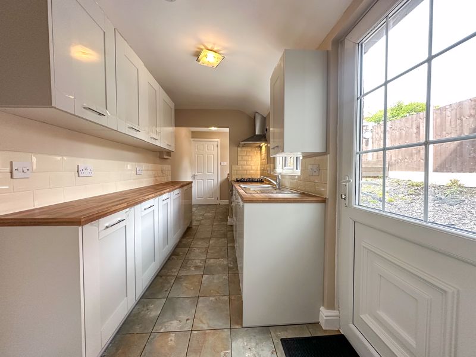
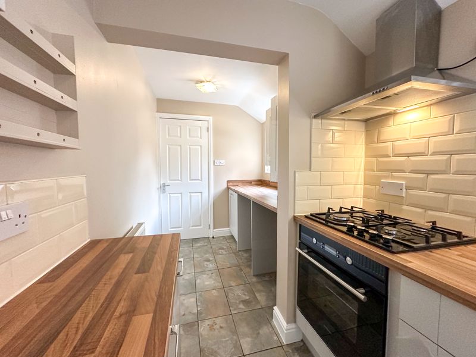
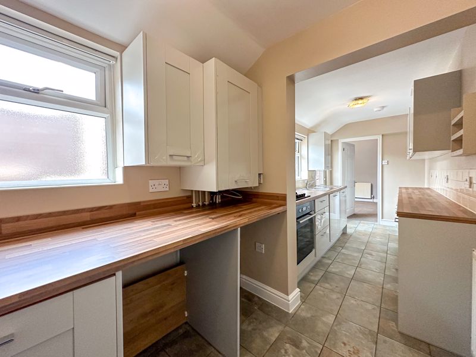
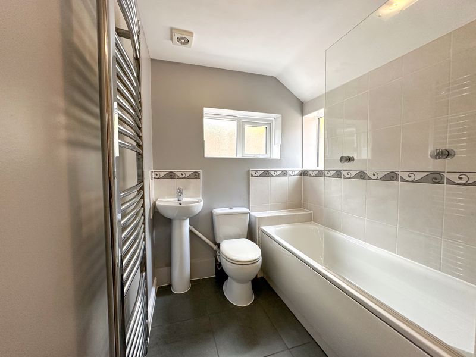
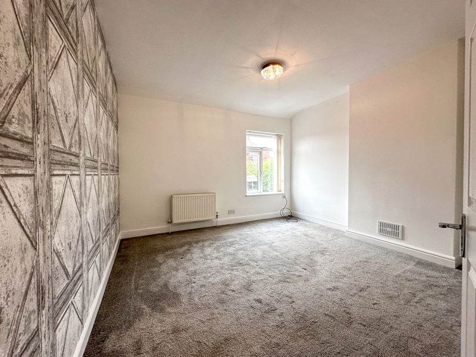
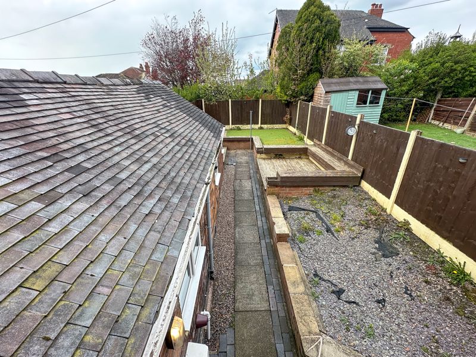
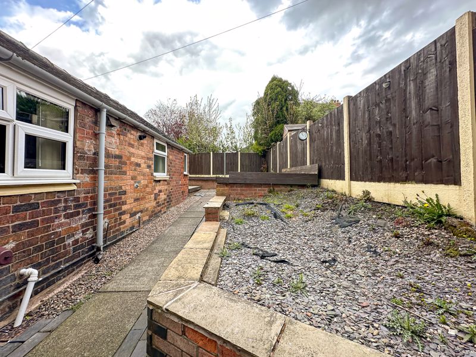
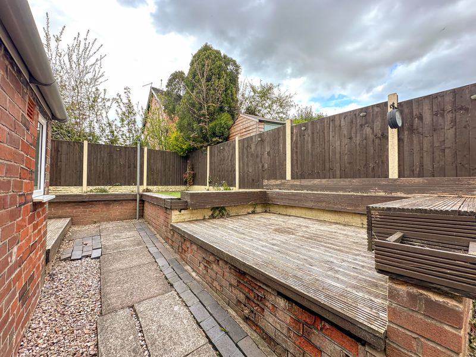
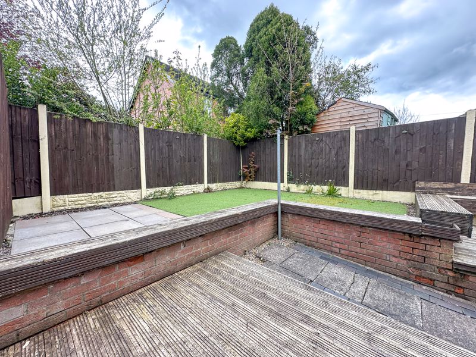
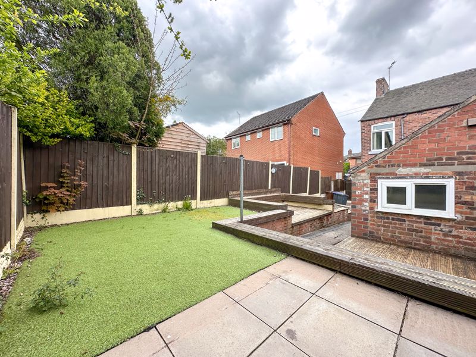
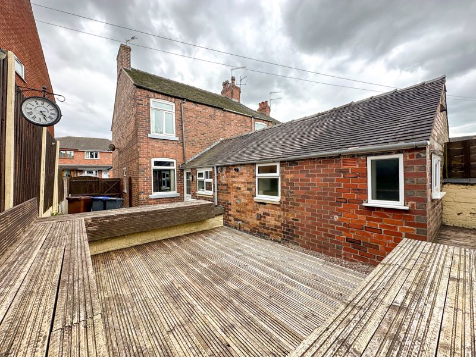
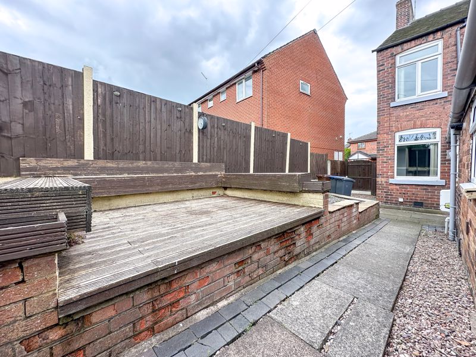
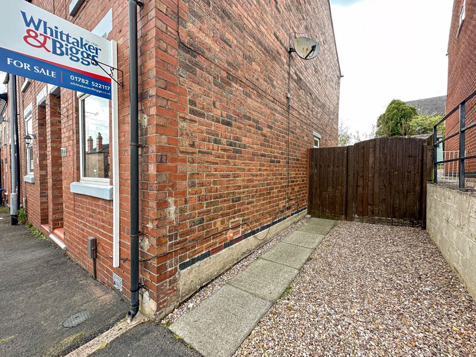
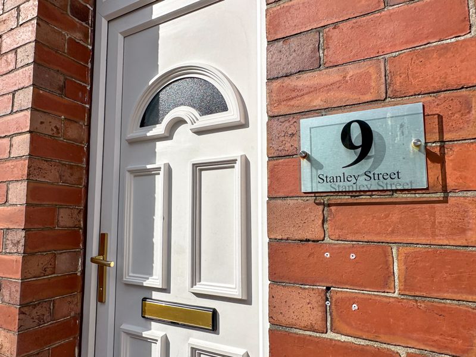
 Mortgage Calculator
Mortgage Calculator

Leek: 01538 372006 | Macclesfield: 01625 430044 | Auction Room: 01260 279858