Geneva Way Biddulph, Stoke-On-Trent £354,950
 5
5  3
3  1
1- Beautifully Presented Five Bedroom Detached Family Home
- Impressive Accommodation Over Three Floors
- Spacious Open Plan Lounge & Dining Area
- Family Dining Kitchen
- Three Spacious Bathrooms & Ground Floor W.C
- Partial Views On The Horizon Over To Mow Cop Castle & Congleton Edge
- Attractive Landscaped Rear Garden
- Driveway & Garage
Built by Bovis homes in 2014 this exceptional executive style five bedroom detached family home offers spacious and well designed accommodation throughout. Having accommodation spread across three floors your are initially welcomed by a spacious entrance hall providing access to the open plan lounge and dining room enjoying French doors leading out to the rear garden, created a lovely family space. A modern fitted kitchen further complements the ground floor space having a full range of integrated appliances in addition to a ground floor WC. To the first floor is the master bedrooms with fitted wardrobes and a modern en-suite shower room in additional to bedrooms four and five and also the family bathroom. To the second floor is bedrooms two and three in addition to a convenient shower room. Externally the property has off road parking for two cars in addition to a detached single garage, whilst to the rear of the property is a tiered low maintenance garden, ideal for entertaining having paved patio areas and astro turf with mature trees providing a good degree of privacy. Conveniently situated within close proximity of Biddulph town centre and its amenities and within walking distance of both first and middle schools and also the Biddulph Leisure Centre, making this an ideal family property.
Stoke-On-Trent ST8 7FE
Entrance Hallway
Generous hallway having wood effect flooring, radiator with feature radiator cover, large storage cupboard. Stairs to first floor landing.
Lounge
13' 3'' x 12' 2'' (4.03m x 3.72m)
A spacious lounge which opens up into the dining room creating a desirable family space having Upvc double glazed French doors leading onto the rear garden, two Upvc double glazed windows and two radiators.
Dining Room
13' 6'' x 8' 6'' (4.11m x 2.60m)
Upvc double glazed window to the front elevation & radiator.
Kitchen
18' 5'' x 9' 6'' (5.61m x 2.90m)
Modern fitted high gloss kitchen with complimentary work surfaces over incorporating a five ring gas hob with splashback and extractor over. Inset stainless steel sink and drainer with mixer tap over, integrated double oven, fridge freezer, dishwasher and washing machine, tiled flooring, spotlights to ceiling and radiator. Upvc double glazed French doors opening onto the rear garden. Two Upvc double glazed windows and two Upvc double glazed skylights.
WC
6' 4'' x 3' 11'' (1.92m x 1.19m)
Having low level WC, wash hand basin with mixer tap and tiled splashback, radiator, tiled floor, wall mounted gas central heating boiler, Upvc double glazed window to the front elevation.
First Floor
First Floor Landing
Stairs to second floor, storage cupboard housing water cylinder.
Bedroom One
13' 6'' x 12' 6'' (4.11m x 3.80m)
Spacious room with built in wardrobe, radiator, Upvc double glazed window to rear aspect. Access to en-suite.
En-suite
Modern fitted shower room having walk in mixer shower with removable shower head and sliding glass door, tiled walls, fitted mirrored cabinet, fitted tower radiator, tiled flooring and spotlights to ceiling.
Bedroom Four
13' 6'' x 9' 0'' (4.11m x 2.75m)
Upvc double glazed window to the rear aspect & radiator.
Bedroom Five
12' 9'' x 6' 3'' (3.88m x 1.90m)
Two Upvc double glazed windows to the front aspect & Radiator.
Family Bathroom
8' 9'' x 6' 3'' (2.67m x 1.90m)
Modern bathroom suite comprising low level WC, wash hand basin with chrome mixer tap, panelled bath with mixer tap and shower head attachment, half tiled walls, fitted towel radiator, obscure Upvc double glazed window to the front aspect, spotlights to ceiling.
second Floor Landing
Radiator, Upvc double glazed window.
Bedroom Two
10' 6'' x 10' 4'' (3.20m x 3.14m)
Upvc double glazed window to front aspect, built in wardrobe and radiator.
Bedroom Three
12' 9'' x 9' 3'' (3.88m x 2.83m)
Two Upvc double glazed skylights to the rear aspect & radiator.
Shower Room
8' 9'' x 7' 4'' (2.67m x 2.23m)
Having modern three piece suite comprising low level WC, wash hand basin with mixer tap, walk in shower with removable shower head and glass sliding door, half tiled walls, spotlights to ceiling, Upvc double glazed window to rear elevation, fitted towel radiator.
Externally
To the front of the property is a low maintenance garden stocked with flowering shrubs and plants with a path accessing the front door. To the side of the property is a driveway providing off road parking leading to a single detached garage.
Rear Garden
To the rear of the property is a tiered garden with paved patio area providing an ideal space for seating and entertaining. The lower garden tier is layed to astro turf with additional patio area and rear access to the detached garage, having mature trees and flowering shrubs and plants to the borders allowing a good degree of privacy and a space to utlilise all year round.
Stoke-On-Trent ST8 7FE
| Name | Location | Type | Distance |
|---|---|---|---|



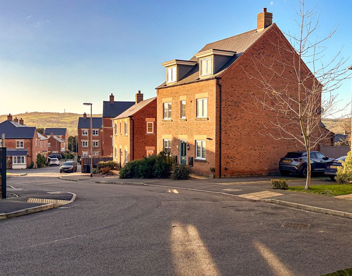
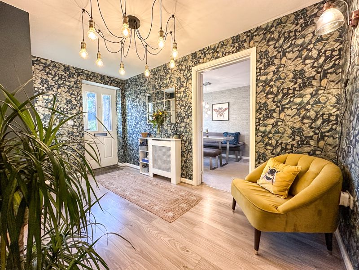
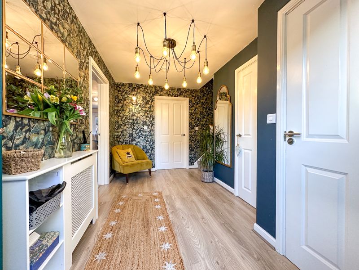
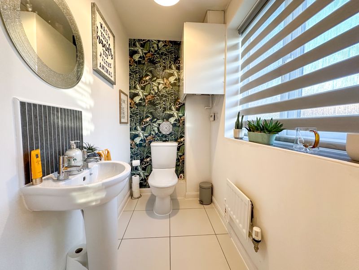
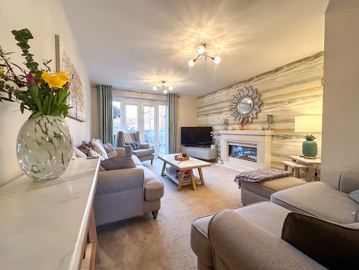
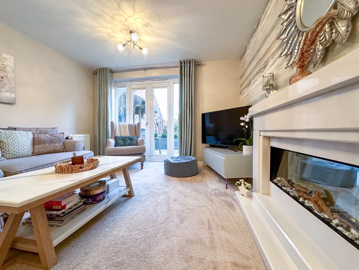
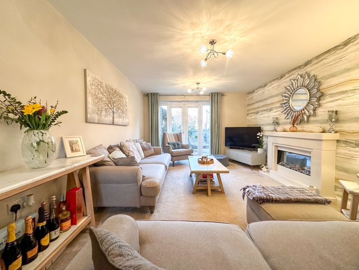
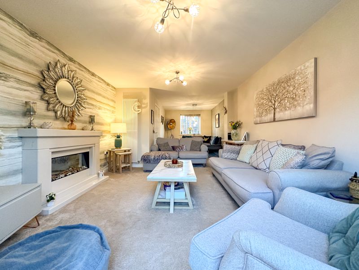
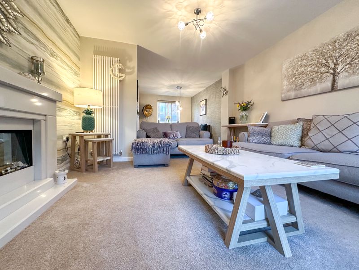
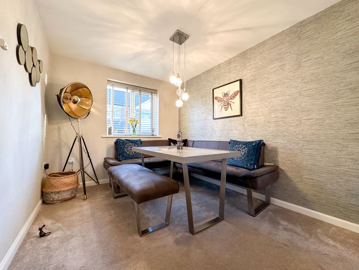
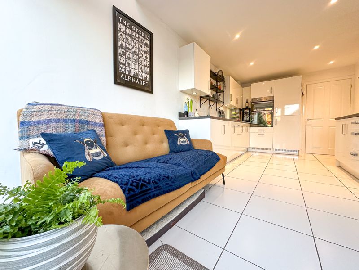
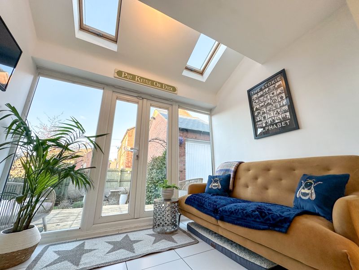
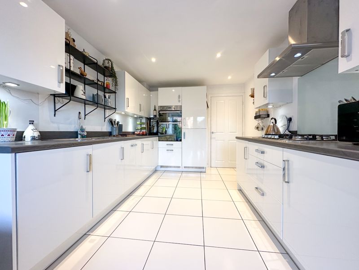
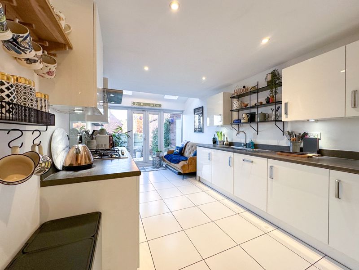
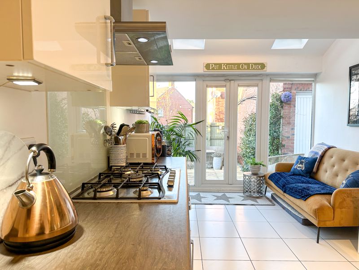
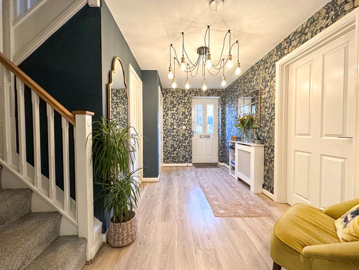
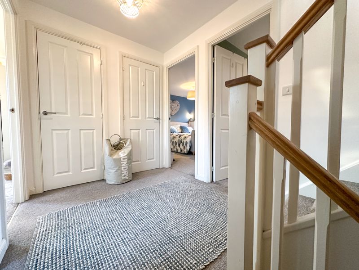
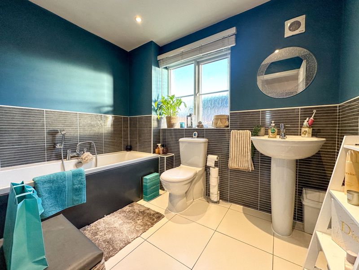
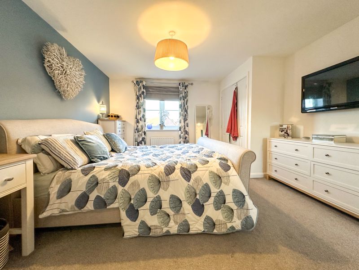
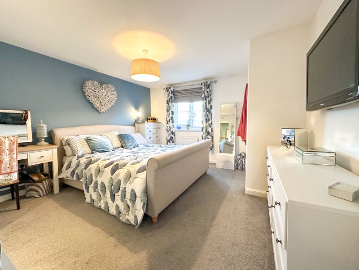
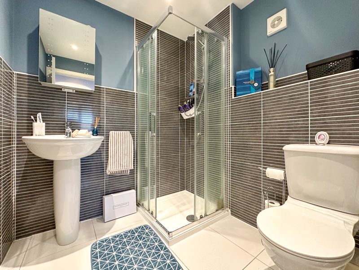
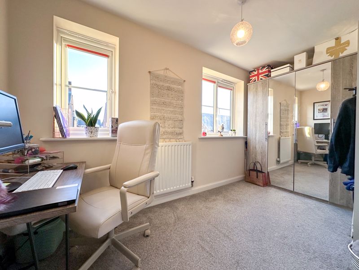
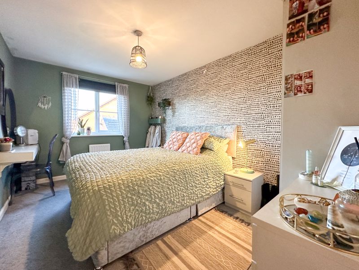
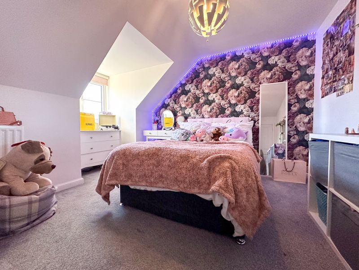
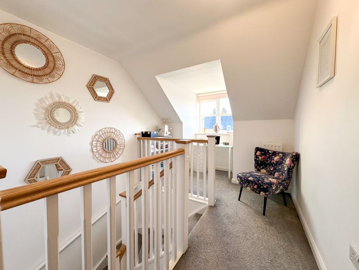
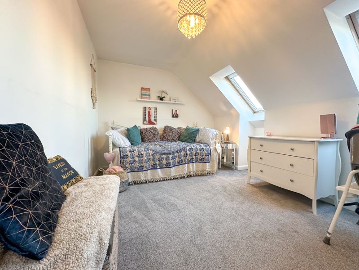
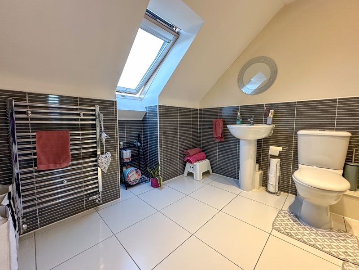
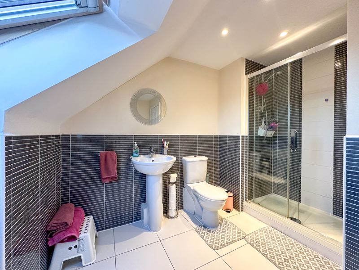
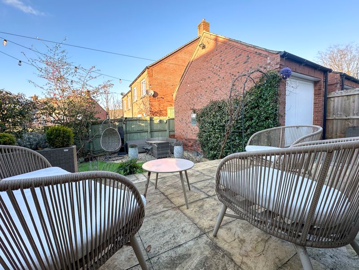
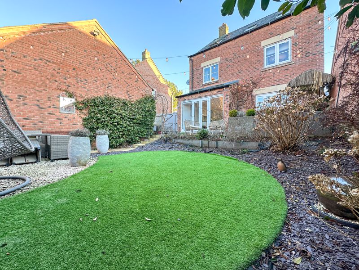
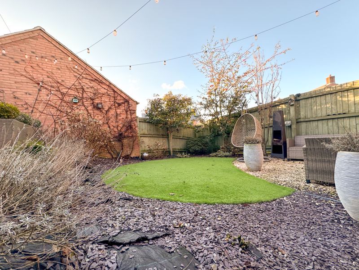
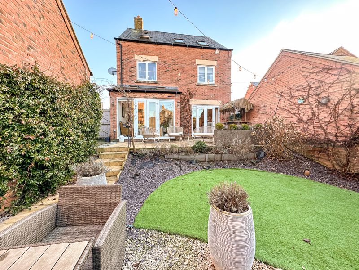
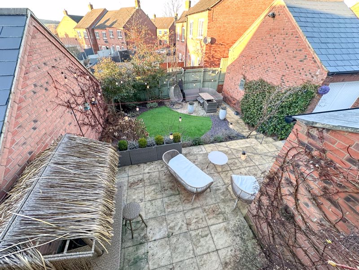
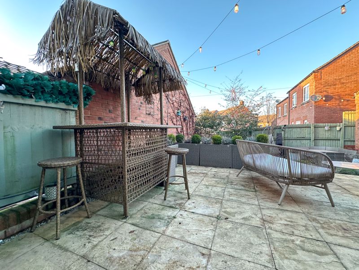
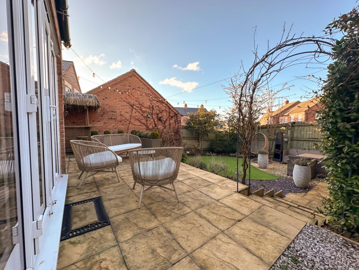
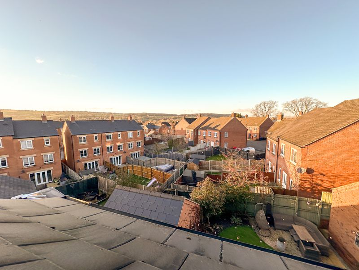
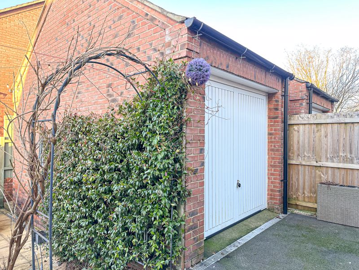
 Mortgage Calculator
Mortgage Calculator


Leek: 01538 372006 | Macclesfield: 01625 430044 | Auction Room: 01260 279858