Greenway Bank Brindley Ford, Stoke-On-Trent £695,000
- Individually Designed Property Within A Truly Picturesque Location
- 360 Degree Panoramic Views
- Substantial Plot Extending To Just Under Half An Acre
- Comprising Of Four Double Bedrooms
- Three Generous Sized Reception Rooms & Open Plan Living Kitchen
- Separate Laundry Room, Ground Floor Shower Room & Internal Access Into The Double Garage
- Sweeping Yorkshire Stone Paved Driveway
- External Detached Brick Barn & Fully Enclosed Orchard
- Knypersley Reservoir As Your Immediate Neighbour
- You’re Sure To Never Tire Of The Everchanging Landscape & Nature The Area Provides
The rarest of opportunities to acquire an individually designed property within a truly picturesque location, surrounded by open fields as far as the eye can see with 360 degree panoramic views and the local beauty spot of Knypersley reservoir as your immediate neighbour. In cohesion to the picturesque landscape, the property occupies a substantial plot extending to just under half an acre with magnificent wrap around formal gardens which adjoin open fields with their breathtaking horizon views. The gardens are landscaped to an exceptional standard with well manicured lawns and well stocked feature borders which flourish throughout the year. There is also a stocked kitchen garden and separate fully enclosed orchard. This individual home comes to the market for this first time since its original construction, influenced with a classic Pedley style & built as a family home, comprising of four double bedrooms & three generous sized reception rooms, in addition to a dining kitchen & separate orangery. Upon arrival you are immediately drawn to the serene surroundings and splendour of the property in its entirety. The sweeping Yorkshire stone paved driveway is accessed over a cattle grid, which acts as a deterrent but also a nod to a country lifestyle. Purchasers may wish to elect a modern style to the existing layout in particular the kitchen, with the inclusion of an open plan living kitchen, which is possible via the adjoining reception rooms, allowing the option to incorporate that desirable open plan style without further extension to the property. The main entrance is via the covered porch, which surveys the magnificent front grounds & its South facing position. Leading directly from the porch is a delightful reception hall. The hallway adds grandeur with its size and initial double width stairs which lead to a continuous open turn flight staircase and galleried landing, which is another impressive design feature of this property. Purchasers are sure to be impressed by the size of the main lounge with its dual aspect windows, each with breathtaking and individual outlooks. This formal lounge also has an inviting open fireplace which is the main focal point to the room & an alluring feature during the winter months. The existing dining kitchen opens directly into the adjoining family room via double doors which enjoys a feature exposed brick fireplace & multi fuel stove. For convenience there is a separate laundry room, ground floor shower room & internal access into the double garage. The rear orangery is a relaxed alternative to the main lounge and the perfect room for taking in the surrounding fields & horizon views. From the galleried landing you will find the family bathroom & four double bedrooms, each with the most enchanting outlook which are ever changing throughout the seasons. The accommodation also offers great potential, not just within the existing accommodations but with the external detached brick barn. The barn may offer future ancillary potential including personal office use or annex accommodation if required & subject to approval. Located just a few hundred yards away from local beauty spot Greenway Park & Knypersley reservoir, you’re sure to never tire of the everchanging landscape & nature the area provides.
Stoke-On-Trent ST8 7QX
Covered Entrance Porch
Tiled floor, courtesy lighting.
Reception Hall
14' 8'' x 7' 10'' (4.48m x 2.40m), extending to 4.19m to stairwell
Timber front entrance door with obscure glazed panel & full length matching side panel. Radiator. Open turn flight staircase with hardwood picture glazed window, allowing access to the first floor landing.
Formal Lounge
19' 4'' x 15' 10'' (5.90m x 4.83m)
Having dual aspect picture frame windows to the front and rear elevations overlooking the gardens & adjoining fields. Two radiators, exposed beams to ceiling, feature open fireplace with exposed brick inset, tiled hearth and timber mantle over. Wall light points.
Dining Room
12' 7'' x 11' 11'' (3.83m x 3.62m)
Having a single glazed picture frame window to rear aspect overlooking the adjoining fields. Radiator.
Dining Kitchen
14' 7'' x 12' 4'' (4.45m x 3.77m)
Having a range of wall mounted cupboard and base units with fitted worksurfaces over incorporating a double sink unit with single drainer and mixer tap. Space for a Range style cooker, tiled floor, UPVC double glazed picture frame window with views over the adjoining fields. Radiator, double doors giving access into:
Family Lounge
11' 10'' x 14' 2'' (3.60m x 4.31m)
Having a hardwood double glazed picture frame window with views over the gardens, adjoining fields & far-reaching views on the horizon. Radiator, tiled floor. Feature fireplace with cast-iron log burning stove nestled upon a tiled hearth with exposed brick insert and timber mantle over.
Orangery
20' 1'' x 9' 11'' (6.13m x 3.02m)
Dwarf Cheshire brick base with hardwood double glazed windows to the rear & side aspects having uninterrupted views over the adjoining fields. Hardwood double glazed French doors giving access onto the patio and gardens, additional side half glazed hardwood entrance door. Clear glazed roof, tiled floor, Access into the garage. Access into the utility and inner hallway.
Inner Hallway
Having tiled floor, timber clad ceiling, three-quarter tiled walls. Door giving access into utility room.
Utility Room
9' 1'' x 5' 10'' (2.76m x 1.79m)
UPVC double glazed window to the front aspect with far-reaching views on the horizon. Twyford ceramic Belfast style sink. Plumbing for washing machine, space for dryer. Recently installed oil fired central heating boiler (2022). Tiled floor, wall mounted storage units, full-size storage cupboard.
Shower Room
8' 0'' x 5' 10'' (2.45m x 1.77m)
Having a walk-in shower cubicle with glazed shower screen and thermostatically controlled shower. WC, pedestal wash hand basin. Radiator, Internal hardwood picture frame obscured window to the rear aspect. Extractor fan.
Garage
17' 11'' x 19' 5'' (5.47m x 5.91m)
Having electric light and power, access to loft space. Timber bi-folding doors to the front elevation. Hardwood picture frame windows to the rear aspect with far-reaching views. Water tap. Internal door access.
First Floor Galleried Landing
18' 9'' x 6' 6'' (5.71m x 1.99m)
Hardwood picture frame window to the front aspect having field & far-reaching field views on the horizon. Access to loft space. Storage cupboard with fitted shelving.
Master Bedroom
19' 5'' x 11' 10'' (5.93m x 3.60m)
Having dual aspect hardwood picture framed windows with views over adjoining fields and far reaching horizon views. Two Radiators.
Bedroom Four
12' 5'' x 9' 11'' (3.78m x 3.02m)
Having hardwood picture frame window to the rear aspect which views over the adjoining fields and far-reaching views on the horizon. Radiator.
Family Bathroom
8' 5'' x 8' 5'' (2.56m x 2.56m)
Having a panelled bath, WC, pedestal wash basin, bidet all with chrome fitments. Radiator, part tiled walls, obscured hardwood picture frame window to the rear aspect with views over the adjoining field & on the horizon.
Bedroom Two
12' 5'' x 11' 10'' (3.79m x 3.61m)
Having hardwood picture frame window to the rear aspect with views over the adjoining fields and far reaching views on the horizon. Radiator.
Bedroom Three
11' 10'' x 11' 5'' (3.60m x 3.49m)
Timber double glazed picture frame bay window to the front aspect with views over the adjacent fields & far-reaching views on the horizon. Radiator.
Externally
The property occupies a plot extending to 0.47 acres (0.192 hectares), comprising of formal wrap around gardens, which in their entirety are completely private & adjoin open fields to the rear & side boundary, with no immediate neighbouring properties. The gardens are a truly impressive, not just in size but by design, with an array of plants, shrubs & trees, which take years to establish to the wonderment they are today. Barn 6.23m x 5.78m Two storey brick built barn with limited headroom to the first floor. Offering possible ancillary use, subject to approval. To the side of the property there are further lawned gardens and a cobble courtyard with a well stocked woodstore, accessible via a metal gate with feature Beech archway that also permits access to the brick detached barn. Timber gated access to the kitchen garden, which is well stocked with a yearly harvest. Completing the side gardens is an enclosed orchard, which meets the front boundary, stocked with an assortment of fruit trees, including Damson, Apple & Pears.
Stoke-On-Trent ST8 7QX
| Name | Location | Type | Distance |
|---|---|---|---|



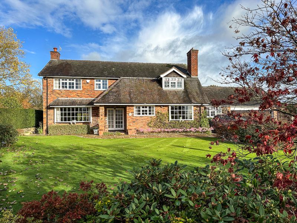
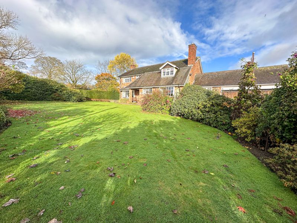
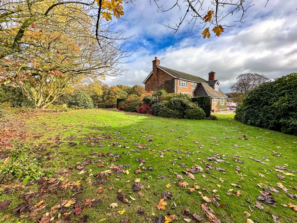
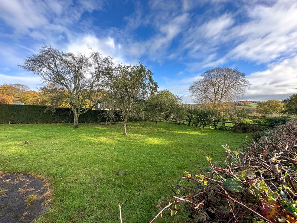
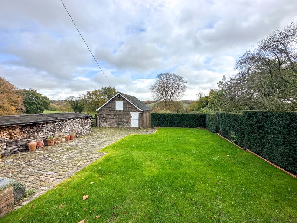
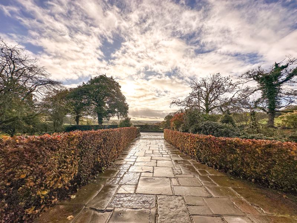
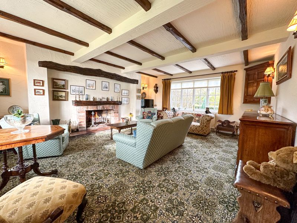
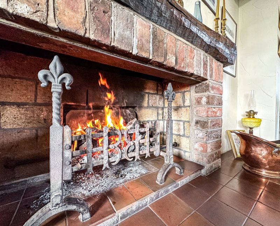
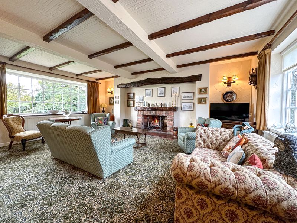
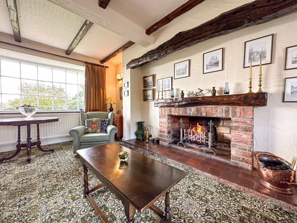
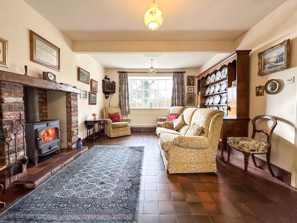
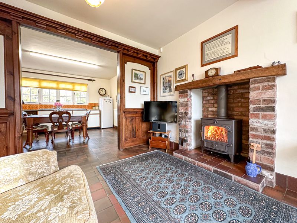
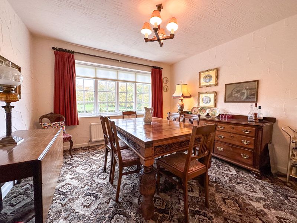
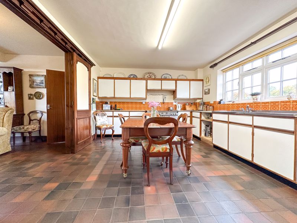
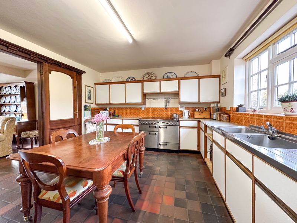
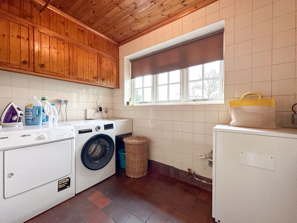
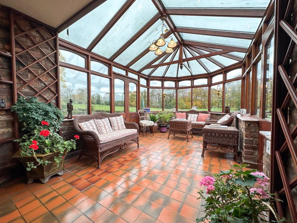
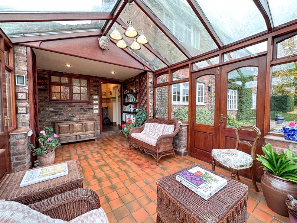
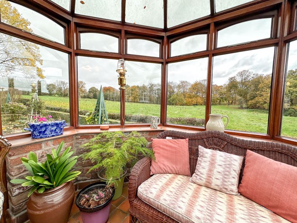
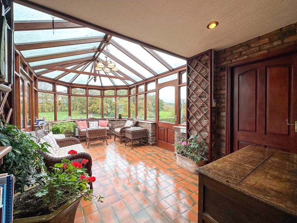
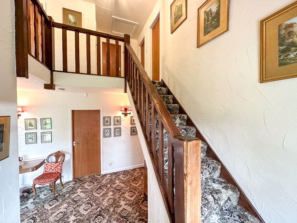
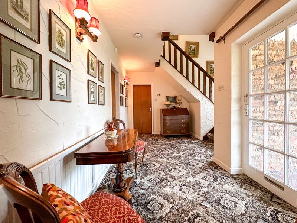
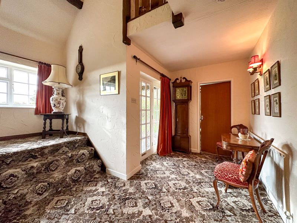
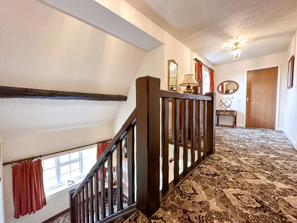
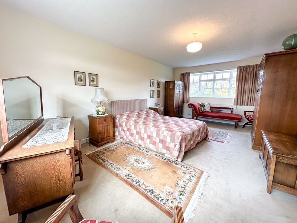
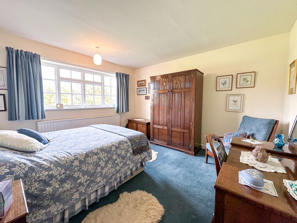
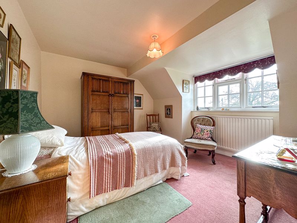
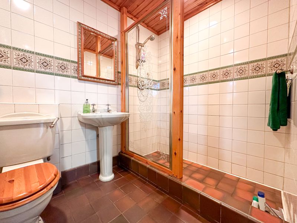
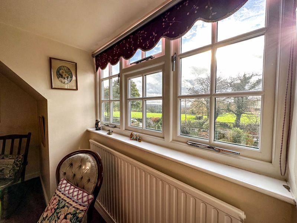
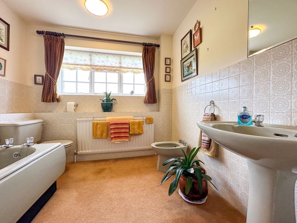
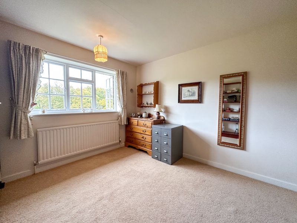
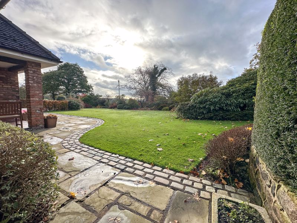
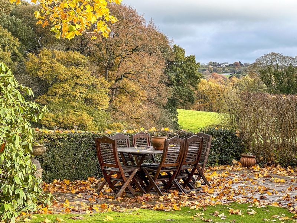
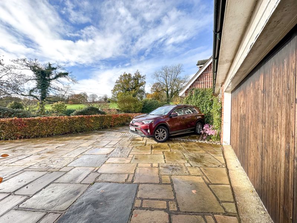
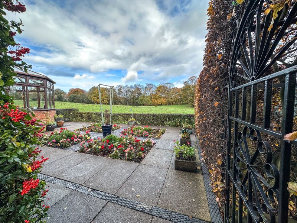
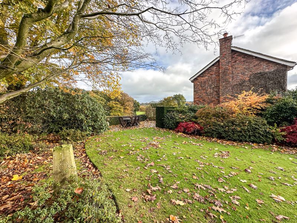
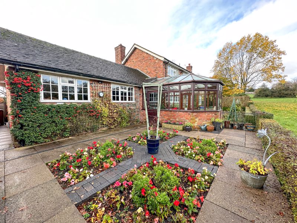
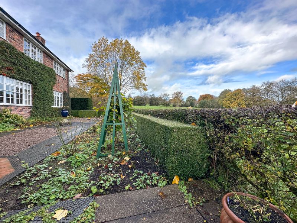
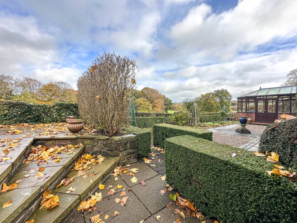
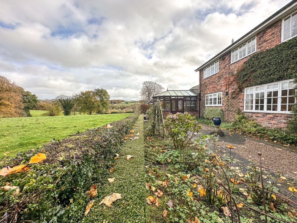
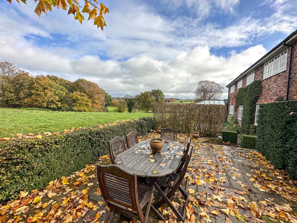
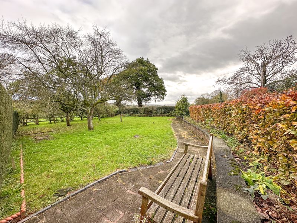
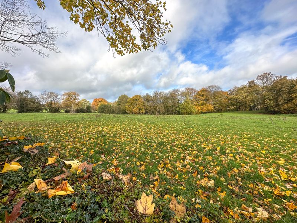
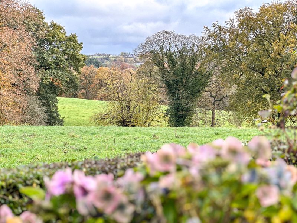
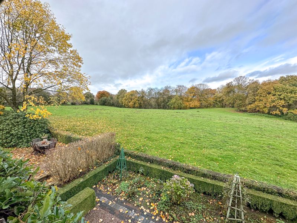
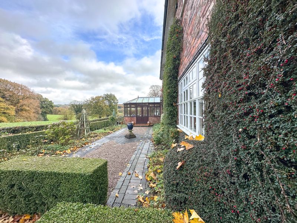
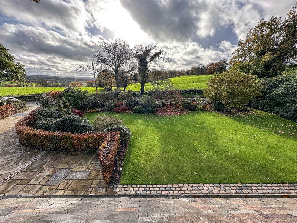
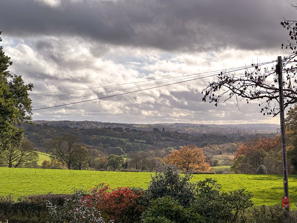
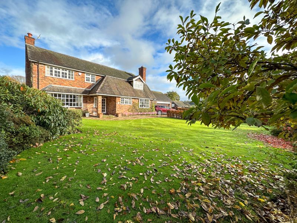
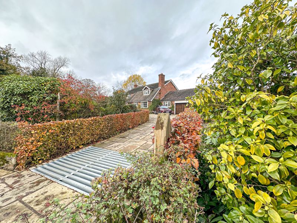
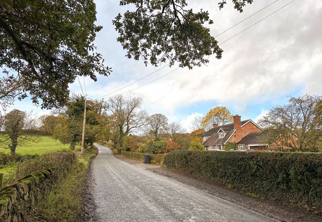
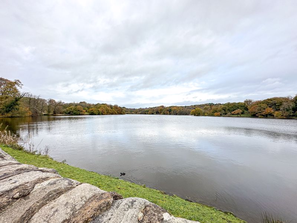
 4
4  2
2  3
3 Mortgage Calculator
Mortgage Calculator



Leek: 01538 372006 | Macclesfield: 01625 430044 | Auction Room: 01260 279858