Crofter Close, Biddulph £235,000
 2
2  1
1  1
1- Detached Bungalow
- Sought After Cul De Sac Location
- Spacious Dining Kitchen & Good Sized Lounge
- Two Double Bedrooms
- Extensive Block Paved Driveway
- Detached Garage
- Generous Size Gardens
- Good Degree Of Privacy
- No Upward Chain
This detached bungalow occupies a delightful position within this sought after cul de sac location within Haydon Park set upon an elevated position having partial views over Biddulph, together with good sized lawned gardens to both the front and rear. A stones throw from Biddulph Valley Walk Way as well as easy access to Biddulph town and its amenities. Internally the property boasts a spacious dining kitchen & good sized lounge which has a feature fireplace & walk in bay window with those previously mentioned outlook. There are two double bedrooms with the second bedroom having a built-in store/wardrobe. The bathroom also has storage via the airing cupboard which is fitted with a radiator. Externally there is an extensive block paved driveway which extends to the rear of the property allowing ample off-road parking & access to the detached garage. The gardens are also of a generous size being laid to lawn with adjoining patios, well positioned to take advantage of the morning & evening sun. The gardens also enjoy a good degree of privacy. Bungalows within this popular development are rare, therefore a prompt viewing appointment is advised. Offered for sale with no upward chain.
Biddulph ST8 6SR
Dining Kitchen
14' 9'' x 9' 10'' (4.50m x 2.99m)
Having a range of pine fronted wall mounted cupboard & base units with fitted worksurface over incorporating a composite one and a half bowl single drainer sink unit with mixer tap over. Integral electric oven and grill with separate four ring gas hob over and hooded extractor fan. Plumbing for washing machine, UPVC double glazed window (installed 2018) with a partial views on the horizon over Biddulph. Glazed display cabinets, and open-ended display cabinets, UPVC double glazed window and door to side aspect giving access to the driveway. Tiled effect vinyl flooring, space for table and chairs. Recently installed Glowworm gas fired central heating boiler (installed November 2022.)
Lounge
20' 4'' x 10' 2'' (6.19m x 3.11m)
UPVC walk-in bay window to the front aspect (installed 2018) having partial views on the horizon over Biddulph. Radiators, feature fireplace with ornate timber surround & gas fire, set upon a polished marble stone effect inset with matching hearth.
Inner Hallway
Having access to loft space. Store cupboard with hanging rail.
Bedroom One
11' 7'' x 9' 8'' (3.54m x 2.95m)
Upvc double glazed window to the rear aspect overlooking the gardens. Radiator.
Bedroom Two
9' 9'' x 8' 5'' (2.98m x 2.56m)
Upvc double glazed window to the rear aspect with views over the rear garden. Radiator, built in store cupboard with hanging rail and shelving.
Bathroom
8' 7'' x 6' 6'' (2.62m x 1.97m)
Having a three-piece suite comprising of panelled bath, pedestal wash hand basin, low-level WC. Airing cupboard with radiator. Built in storage over, Vinyl tiled effect floor, chrome heated towel radiator, UPVC double glazed obscured window to the side aspect.
Externally
The property is located at the head of the Cul De Sac within an elevated position giving partial views over Biddulph. Lawned front garden with block paved side driveway allowing ample off-road parking also giving access to the detached garage.
Detached Garage
Having metal up & over door.
Rear Garden
Predominantly laid to lawn with adjoining block paved patio. The garden enjoys a good degree of privacy. There is an additional patio to the head of the garden.
Biddulph ST8 6SR
| Name | Location | Type | Distance |
|---|---|---|---|



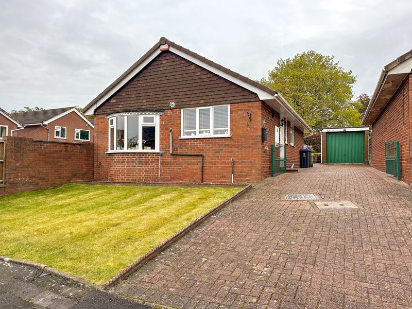
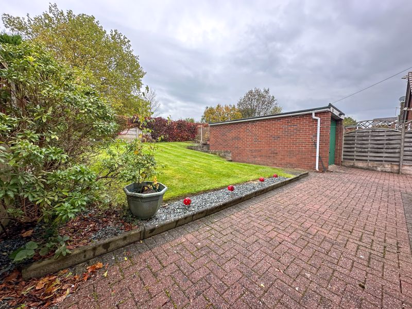
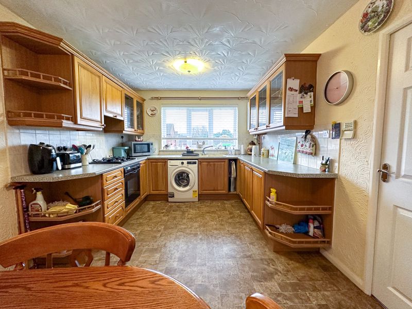
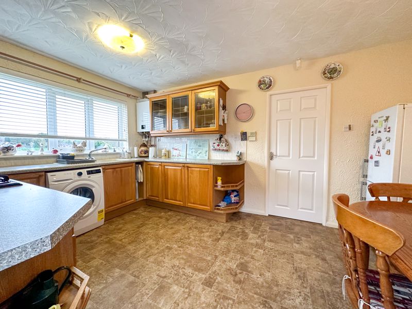
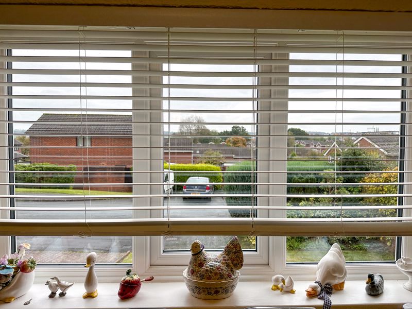
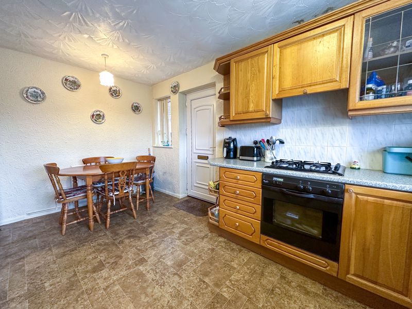
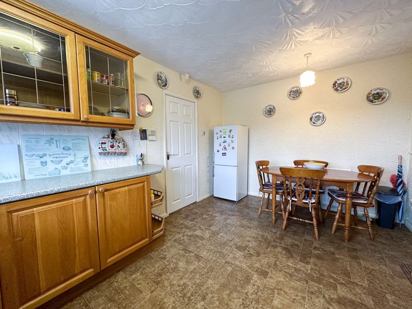
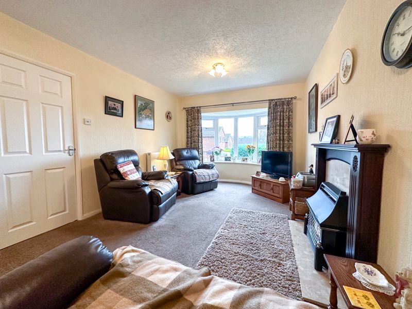
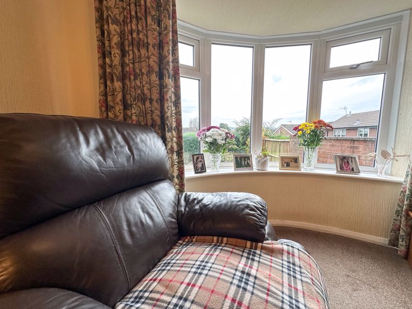
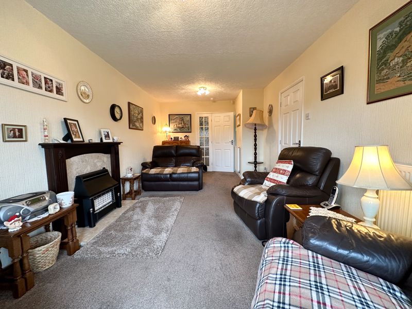
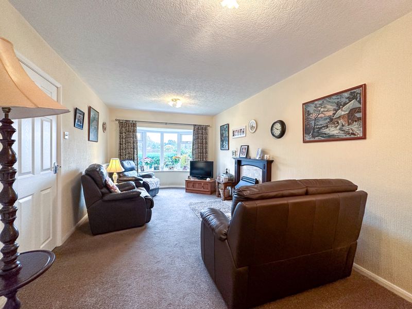
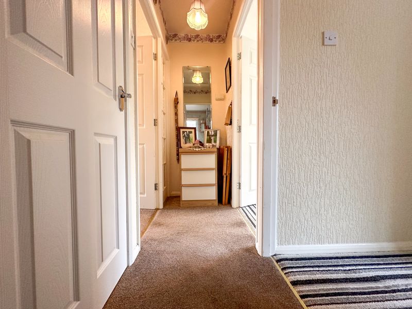
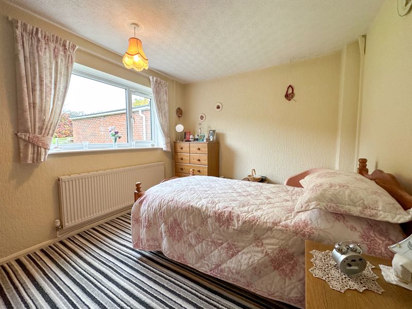
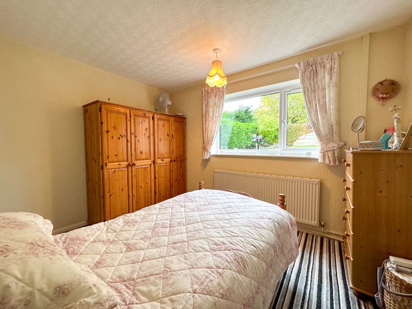
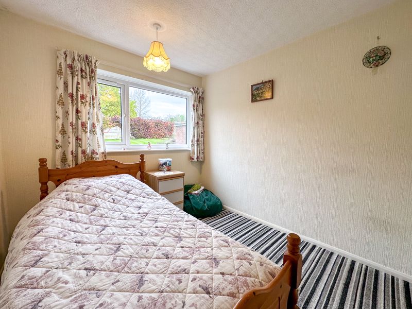
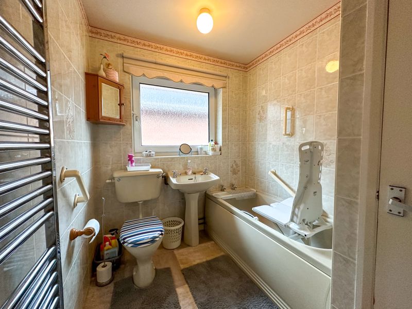
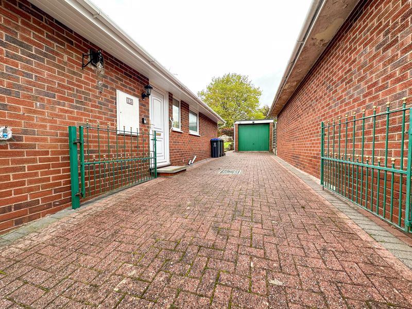
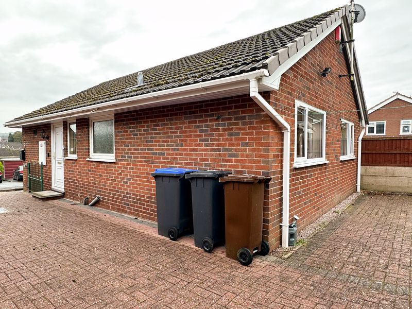
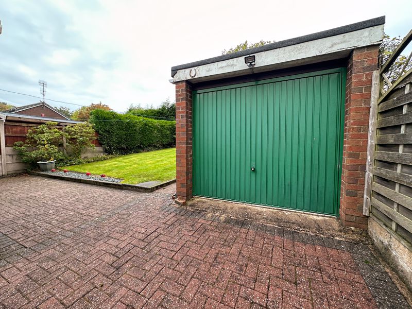
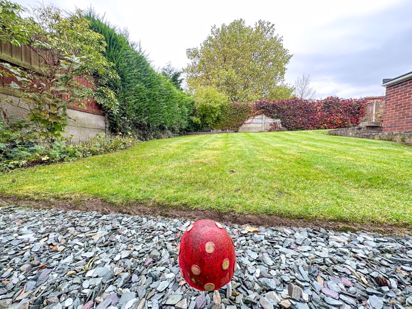
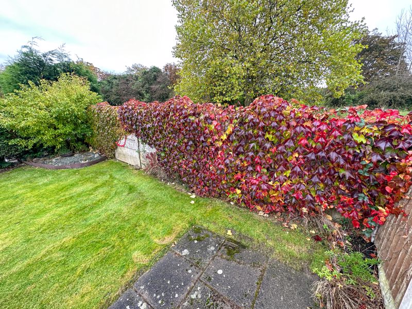
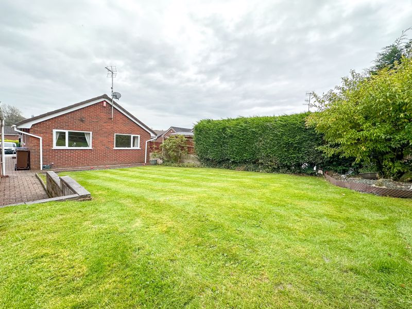
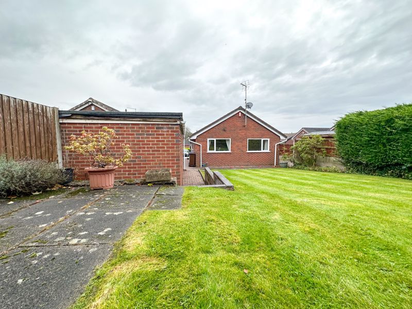
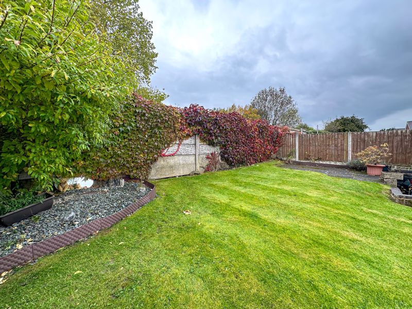
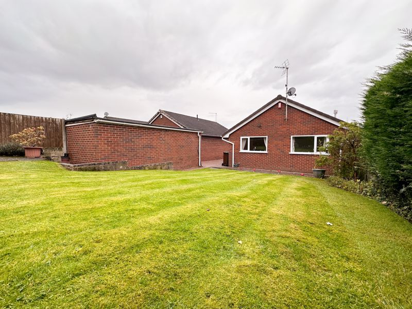
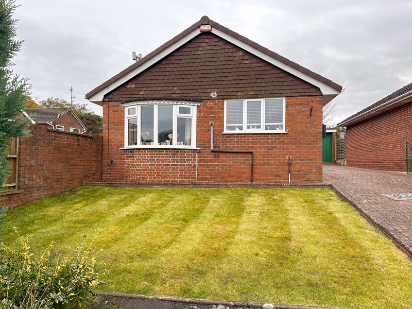
 Mortgage Calculator
Mortgage Calculator


Leek: 01538 372006 | Macclesfield: 01625 430044 | Auction Room: 01260 279858