Semper Close, Congleton £260,000
 3
3  1
1  2
2- Immaculately Presented Three/ Four Bedroom Semi Detached Home
- Extended Corner Plot
- Spacious Lounge With A Defined Dining Area
- Additional Reception Room/ Fourth Bedroom
- Breakfast Kitchen
- Recently Refurbished On-Trend Family Shower Room
- Separate Private Driveway
- Beautifully Maintained Tiered Gardens With Patio Areas
- Far Reaching Views Of Dane Valley
- Popular Location Close To Local Amenities
We are pleased to present to the market this immaculately presented three/four-bedroom semi-detached home situated on an extensive corner plot and located within a quiet cul-de-sac in the much sought after area of Buglawton. The property benefits from being within close proximity of Congleton Town Centre and the fantastic amenities it provides whilst offering excellent primary and high schools. Internally the property comprises to the ground floor a large lounge with a walk-in bay window, plus a defined dining area, a good-sized breakfast kitchen, a recently refurbished family shower room and a superb size additional reception room which can be used for a variety of uses including a fourth bedroom if desired. To the first floor there are three bedrooms including a large front bedroom with built in storage. Externally the property boasts off road parking to the rear and a tiered garden with patio areas, whilst to the front of the home there is a low maintenance gravelled frontage and to the side an additional lawned garden. A viewing come highly recommended to fully appreciate what this beautiful home has to offer.
Congleton CW12 2BJ
Entrance
Having a UPVC front entrance door.
Entrance Hall
Having a UPVC double glazed window to the front and side aspect, stairs to the first floor and access into the lounge.
Lounge/Diner
15' 3'' x 12' 8'' (4.64m x 3.86m)
Having a walk-in bay UPVC double glazed window to the front aspect. Comprising of a wood effect mantle and surround with marble hearth featuring a coal effect gas fire. Coving to ceiling.
Defined Dining Area
7' 0'' x 9' 3'' (2.14m x 2.82m)
Featuring an archway with a defined dining area and access into the breakfast kitchen.
Kitchen/Breakfast Room
7' 10'' x 14' 5'' (2.40m x 4.39m)
Having a UPVC double glazed window to the rear and side aspect overlooking the gardens, UPVC rear entrance door with access to the rear. With a range of wall cupboard and base units with work surfaces over incorporating a sink and drainer with mixer tap over, space and plumbing for washing machine and dishwasher, space for fridge freezer, single oven and a four ring gas hob. Separate and useful breakfast bar. Vinyl flooring. Radiator.
Family Room/ Bedroom Four
14' 5'' x 12' 6'' (4.39m x 3.81m)
Having a UPVC double glazed window to the front aspect and UPVC double glazed sliding doors to the rear aspect overlooking the gardens. Double radiator.
Family Shower Room
7' 9'' x 6' 1'' (2.36m x 1.86m)
Having a on-trend three-piece suite comprising of a enclosed shower cubicle with rainfall showerhead over, low-level WC with push flush wall mounted wash hand basin with vanity unit and storage underneath. Karndean flooring. Inset spotlights. Double column radiator, with a UPVC obscured window to the side aspect.
First Floor Landing
Having a double glazed window to the side aspect. Access to the loft.
Bedroom One
11' 4'' x 12' 9'' (3.46m x 3.88m)
Having a UPVC double glazed window to the front aspect, radiator. Cupboard with built in storage.
Bedroom Two
9' 9'' x 9' 3'' (2.97m x 2.81m)
Having a UPVC double glazed window to the rear aspect, radiator.
Bedroom Three
6' 11'' x 6' 4'' (2.11m x 1.92m)
Having a UPVC double glazed window to the rear aspect. Radiator.
Externally
Having a gravelled frontage and a low maintenance lawned garden to the side. With hedged boundaries. To the side there is a low maintenance lawned garden. To the rear there are a tiered flagged patio areas
Congleton CW12 2BJ
| Name | Location | Type | Distance |
|---|---|---|---|




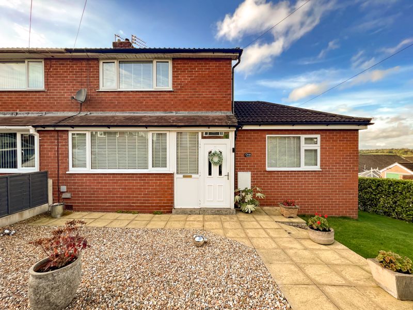
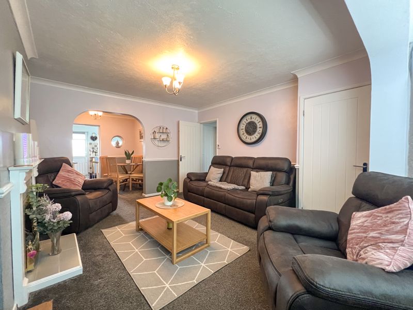
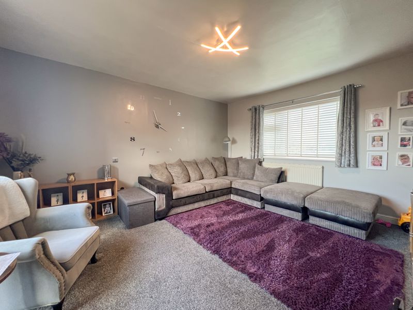
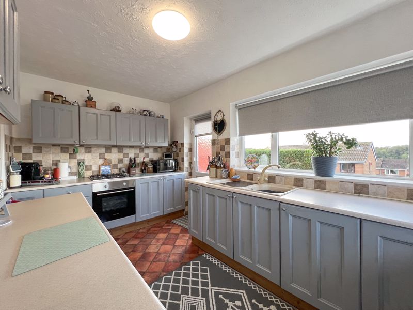
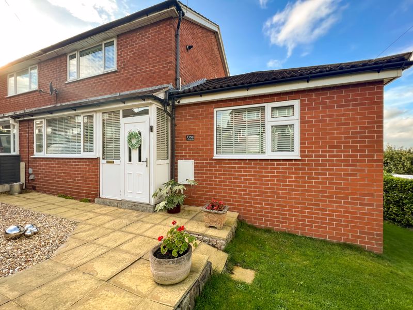
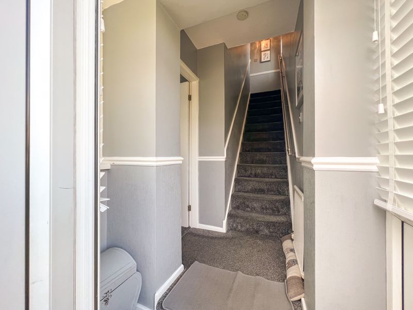
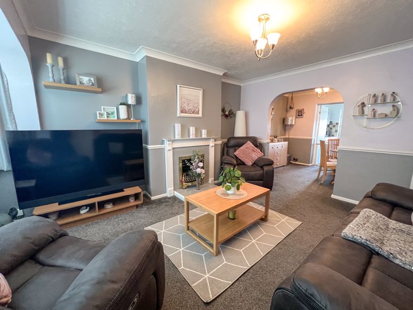
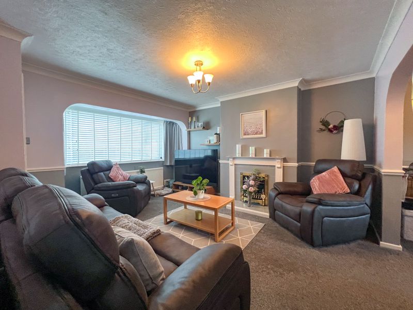
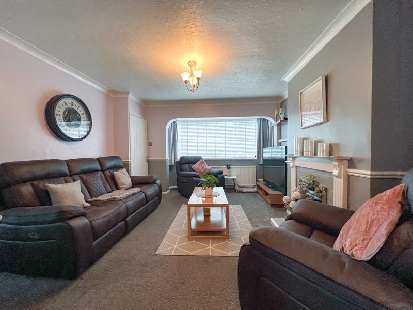
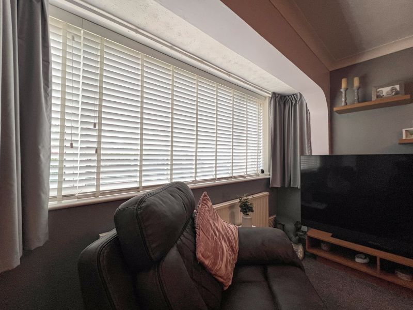
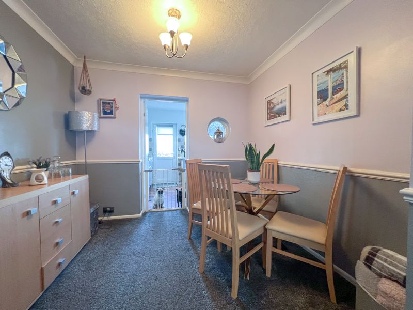
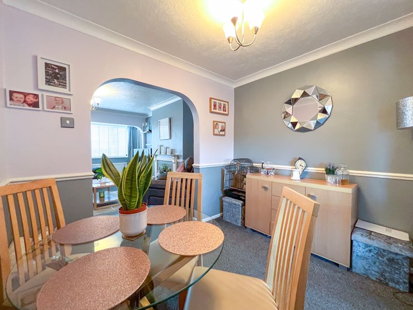


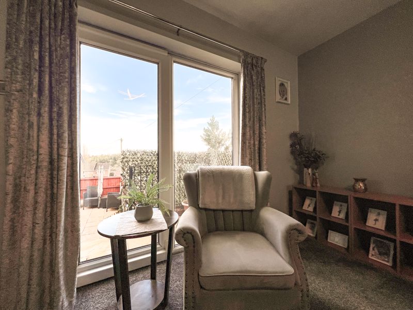

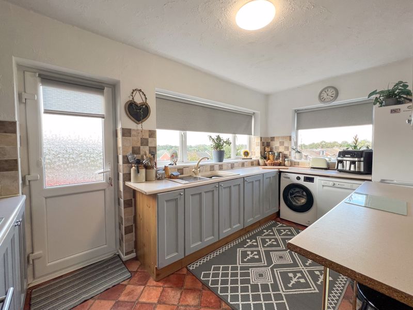
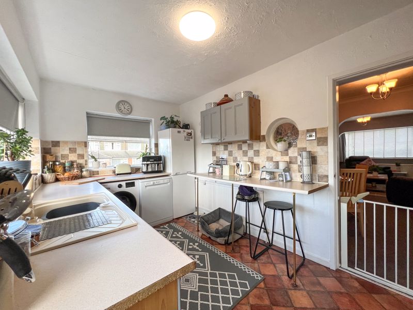
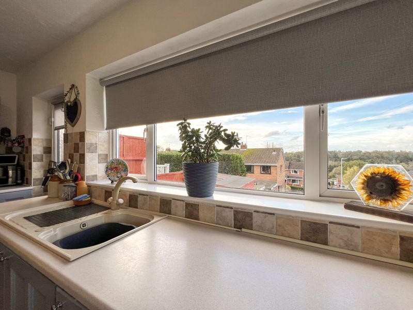
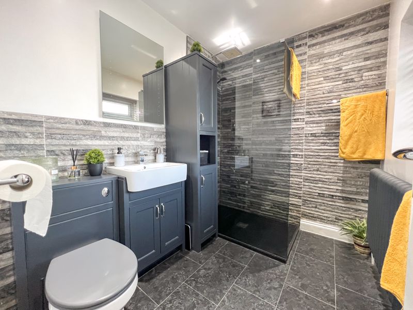
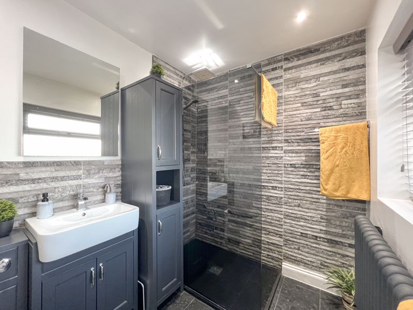
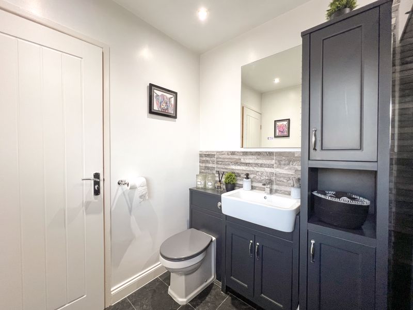
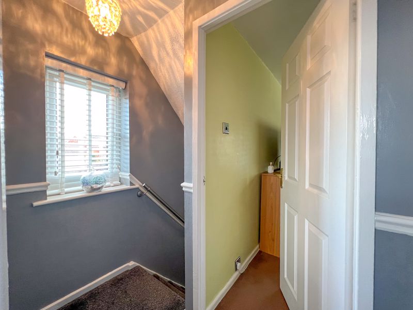

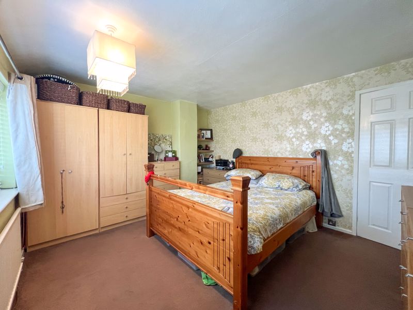
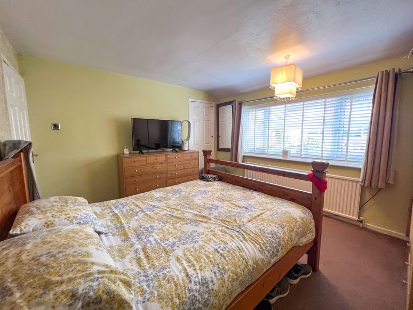

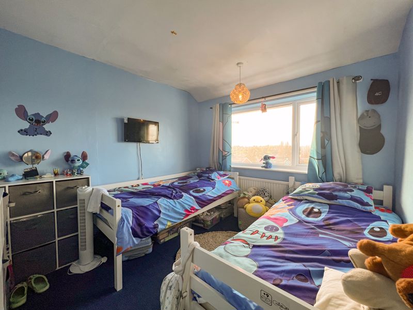
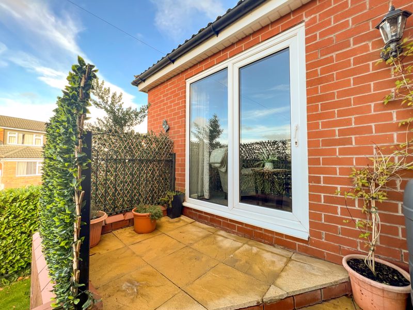


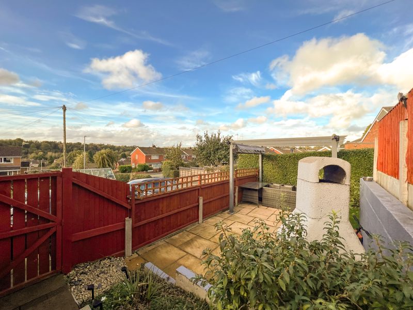


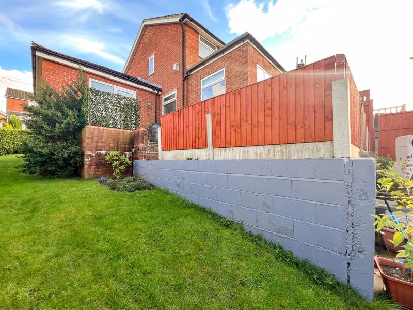
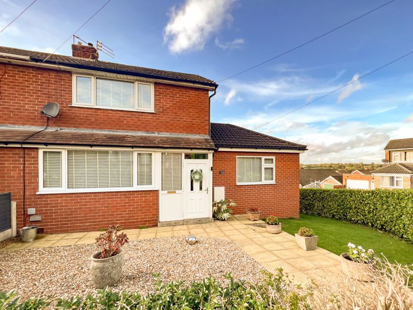
 Mortgage Calculator
Mortgage Calculator


Leek: 01538 372006 | Macclesfield: 01625 430044 | Auction Room: 01260 279858