Smithy Lane, Biddulph £215,000
- *WATCH OUR VIDEO TOUR *
- Elevated Position Within A Non-Estate Location & AND Amazing Outlook With Views On The Horizon Towards Congleton Edge
- Fantastic Sized Accommodation
- Open Plan Lounge & Dining Room
- Modern Style Kitchen With An Adjoining Utility Room
- First Floor Family Bathroom
- Three Bedrooms
- Driveway With Off Road Parking
- Lawned Garden & Extensive Decked Paved Patio
- Gardens Extend To The Side Offering Additional Garden Area
**VIDEO TOUR NOW FULLY AVAILABLE** Occupying an elevated position within a non-estate location having an amazing outlook with views on the horizon towards Congleton Edge. The interior is classic and stylish throughout with fantastic sized accommodation having an inviting and sizeable entrance hall, open plan lounge and dining room with spectacular views and an exposed brick feature fireplace, complete with a wood burning stove, perfect for these winter months. There is a modern style kitchen with an adjoining utility room & separate w.c, perfect for family living. In addition, there is a first floor family bathroom with a modern suite & over bath shower. The front two bedrooms boast views on the horizon whilst the rear has an outlook over the generous sized rear garden. The elevated position has a landscaped frontage with sweeping steps to the property plus an additional access via the side pathway. There is also a driveway with off road parking for vehicles. The rear garden can also be accessed from the house via Upvc French doors onto the lawned garden and extensive decked paved patio. The gardens extend to the side offering additional garden area and the potential for further extension, if required.
Biddulph ST8 7EW
Front Entrance
Having a UPVC front entrance door with access into the hallway.
Entrance Hall
Having a UPVC double glazed window to the side aspect. Double radiator. Wood effect laminate flooring, access to the ground floor and stairs to the first-floor landing.
Open Plan Lounge
24' 9'' x 11' 9'' (7.55m x 3.57m)
Having a UPVC double glazed window to the front aspect and UPVC double glazed French doors with access to the rear garden. Spacious open plan lounge with exposed feature brick fireplace with wooden mantel and surround, stone hearth housing, a multifuel log burner. A defined dining area with an exposed feature brick fireplace. 1x Single radiator and 1x double radiator.
Kitchen
7' 11'' x 7' 9'' (2.41m x 2.36m)
Having a UPVC double glazed window to the side aspect, with a range of wall base and cupboard units with worksurfaces over incorporating a stainless-steel sink and drainer with mixer taps over. Space and plumbing for dishwasher. Space for electric oven and hob. Wood effect laminate flooring.
Utility room
11' 10'' x 6' 2'' (3.61m x 1.89m)
With a range of wall cupboard and base units with worksurfaces over, space for dryer, space for fridge freezer. Having a UPVC double glaze window to the rear aspect overlooking the garden UPVC side entrance door with access to the rear. Wood effect laminate flooring.
Downstairs Cloakroom
4' 6'' x 2' 8'' (1.38m x 0.81m)
Having a UPVC double glazed obscure window to the side aspect. Low level wc. Wood effect laminate flooring.
First Floor Landing
Having a UPVC double glazed obscure window to the side aspect access to the bedrooms. Access to the loft.
Bedroom One
12' 6'' x 11' 11'' (3.80m x 3.64m)
Having a UPVC double glaze window to the front aspect. Radiator.
Bedroom Two
11' 5'' x 10' 5'' (3.47m x 3.17m)
Having a UPVC double glaze window to the rear aspect. Radiator, fitted sliding mirrored wardrobes.
Bedroom Three
9' 3'' x 7' 7'' (2.81m x 2.31m)
Having a UPVC double glaze window to the rear aspect. Radiator.
Bathroom
Comprising of a three-piece suite, featuring a panel bath with mixer tap over, wall mounted hand wash basin with mixer taps over, tiled splash backs, low level WC. Chrome heated towel rail. Having a UPVC double glazed obscure window to the rear aspect. Tiled walls. Wood effect laminate flooring.
Externally
To the rear of the home there is a fully enclosed lawned garden, a separate raised decking area, and a feature patio area to the side, perfect for entertaining during those warmer seasons. To the front of the home there is off-road parking for two cars. The tiered wall gardens have been professionally landscaped with retaining timber sleepers and feature borders with a range of plants and shrubbery. Access is via steps or gravelled pathway to the home.
Biddulph ST8 7EW
| Name | Location | Type | Distance |
|---|---|---|---|



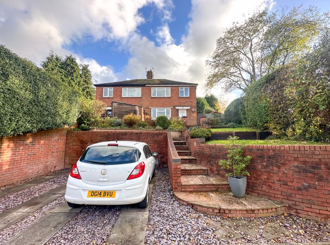
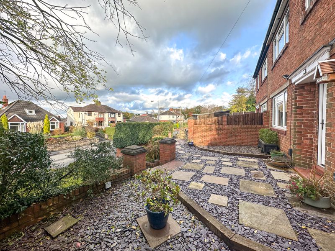
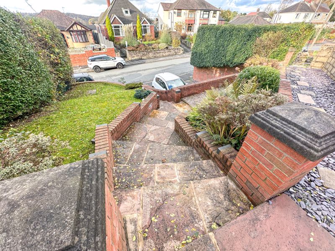
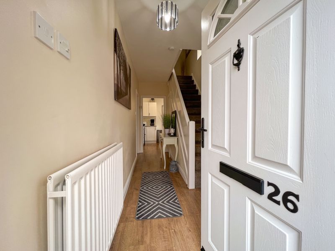
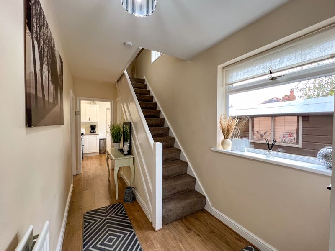
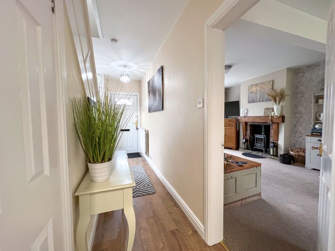
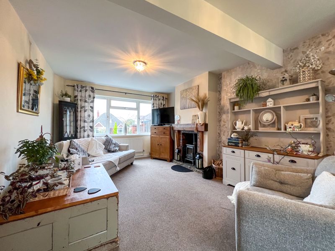
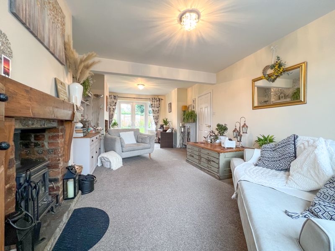
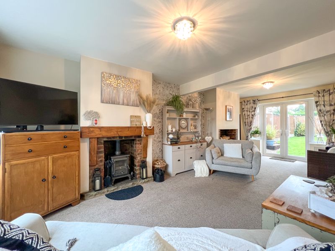
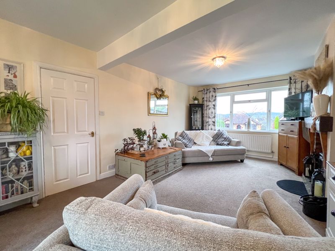
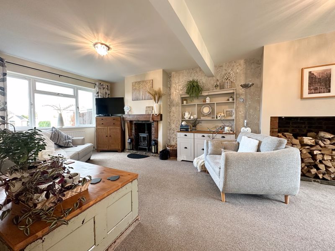
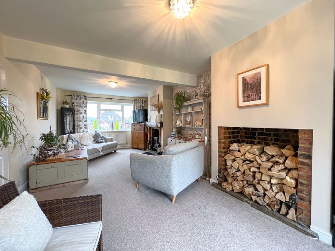
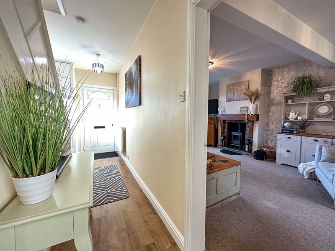
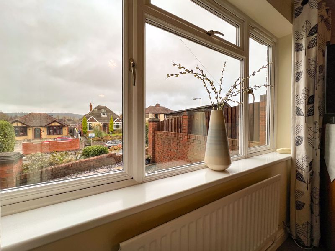
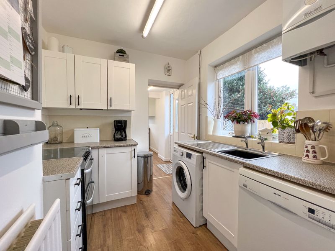
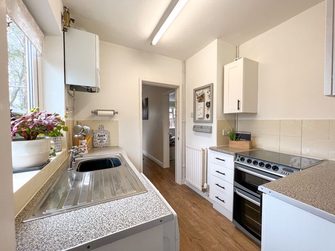
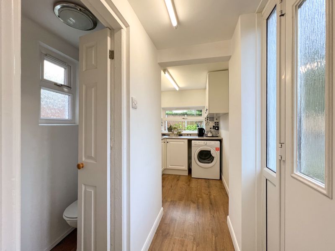
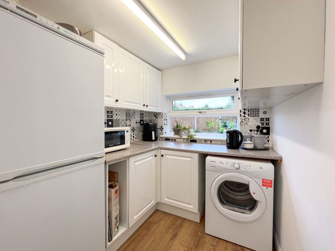
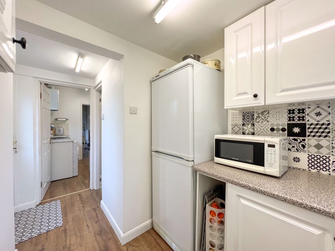
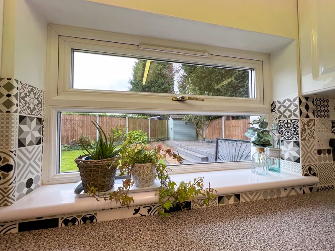
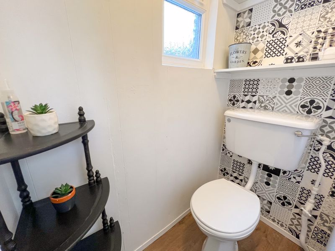
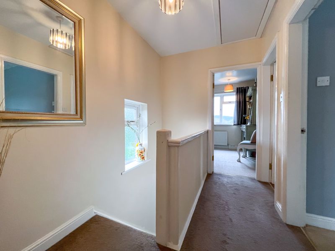
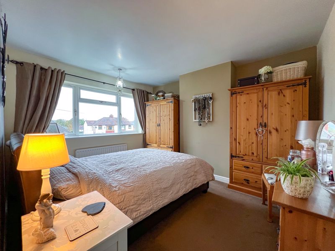
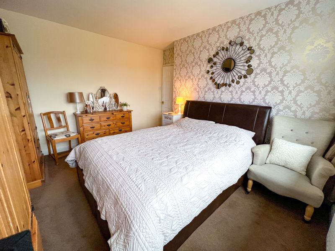
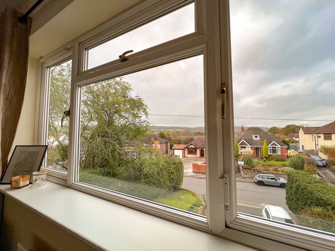
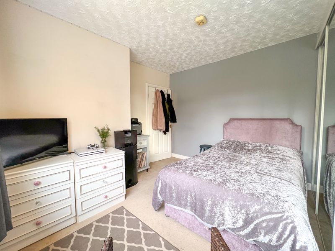
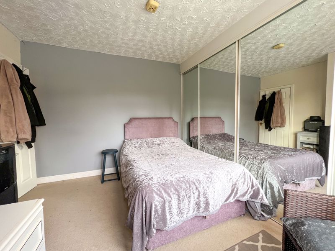
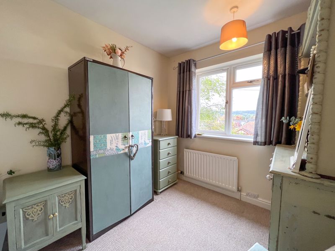
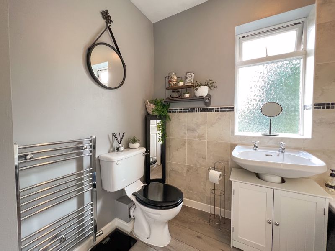
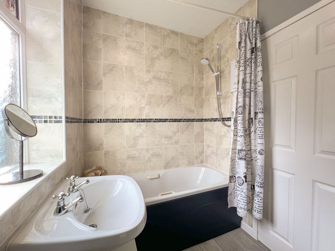
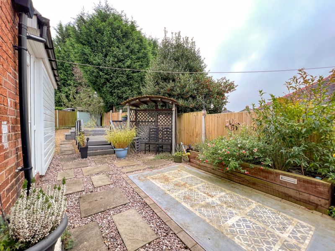
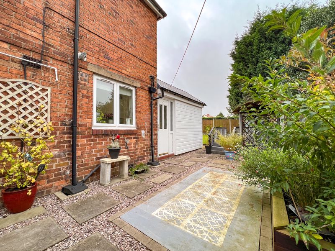
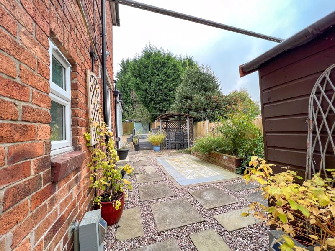
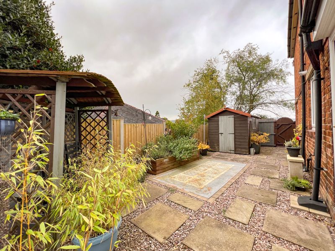
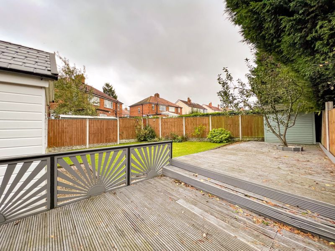
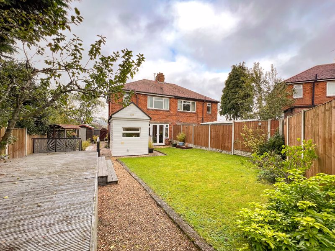
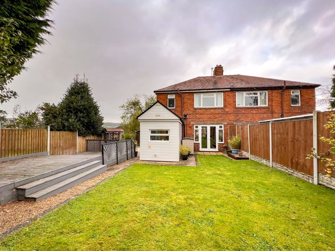
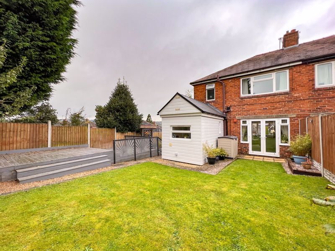
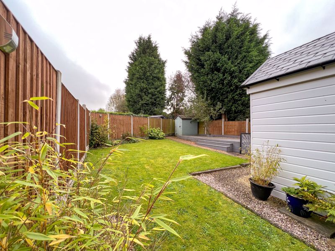
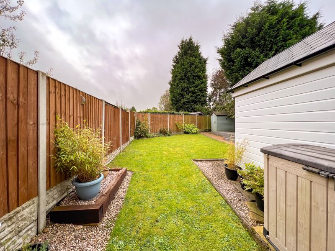
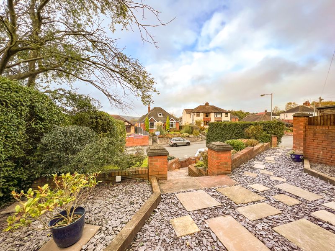
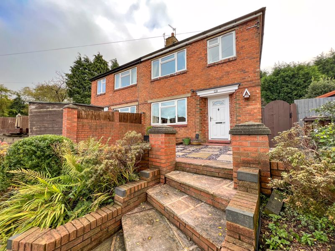
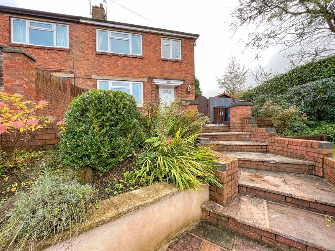
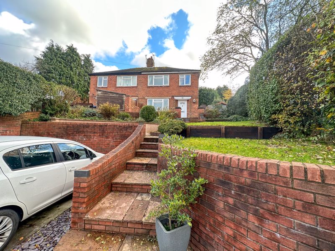
 3
3  1
1  1
1 Mortgage Calculator
Mortgage Calculator

Leek: 01538 372006 | Macclesfield: 01625 430044 | Auction Room: 01260 279858