Tall Ash Avenue, Congleton £220,000
- Traditional Two Bedroom Semi Detached Family Home
- Set In A Wide Corner Plot With Extensive Cobble Stone Driveway.
- Open Plan Dining Kitchen
- Cosy Lounge With Multi Fuel Stove
- Fantastic Sized Main Bedroom With A Walk In Wardrobe
- Good Sized Double Second Bedroom
- Family Bathroom Having A Bath and Separate Shower Cubicle
- Enclosed Rear Garden Plus Additional Side Garden Area And Detached Double Garage
- Located On The Cusp Of Open Countryside With Canal Side Walks Close By.
- No Upward Chain
This traditional semi detached attributes a classic cottage style which complements this accommodation perfectly. Set upon a wide corner plot allowing extensive parking courtesy of the cobbled stone driveway which is in addition to the detached garage. The attractive frontage is complimented further by its covered canopy and oak front door which gives access into the hallway with its traditional stone tiled floor. There is an open plan dining kitchen together with a range of shaker style units, solid oak worktops and quality appliances including a Miele oven. The oak stable door allows views over the rear garden an elevated patio. The cosy lounge has dual aspect windows and an inviting feature fireplace with a multi fuel stove, perfect for the winter months. The first floor galleried landing gives access to two double bedrooms with the main bedroom being of a fantastic size with dual aspect windows and a walk in wardrobe. The bathroom has a quality finish with travertine tiled walls and floor with the benefit of bath and separate shower cubicle. To the rear there is an enclosed rear garden plus an additional side area which is great for a vegetable patch or for additional storage. Located on the cusp of open countryside with scenic canal walks nearby as well as local beauty spot, Bosley cloud. Offered with no upward chain. Viewing is advised to appreciate the location and quality finish of this sizeable home.
Congleton CW12 2DZ
Entrance Porch
Oak door, UPVC double glazed leaded window to side aspect, radiator. LED lighting to cladded ceiling, stone tile floor.
Kitchen
12' 2'' x 15' 11'' (3.70m x 4.84m)
having a range of cream shaker style wall mounted cupboard and base units with solid oak worksurfaces over, incorporating a Belfast ceramic sink with inscribed oak drainer with deck mounted mixer tap over. Integral Miele combination, electric oven and grill with separate Beko gas hob over with chimney style extractor fan over. Recessed LED lighting to ceiling, plumbing for washing machine, dual aspect UPVC double glazed windows to the front and rear. Stone effect tiled flooring, radiator, defined space for dining table. Feature wicker pull-out storage baskets. Integral dishwasher. Dwarf store cupboard, wall mount for TV. Wall mounted cupboard concealing electric consumer unit and meters.
Lounge
11' 0'' x 15' 11'' (3.36m x 4.85m)
Having a feature fireplace with exposed brick inset & exposed timber mantle over housing a cast-iron multifuel stove set upon a stone hearth. Radiator, dual aspect, UPVC double glazed windows. TV aerial point.
First Floor Galleried Landing
Upvc double glazed window to the rear aspect, radiator, access loft space. Mains fitted smoke alarm, recess LED lighting to ceiling.
Bedroom One
15' 11'' x 9' 3'' (4.86m x 2.83m)
Having dual aspect UPVC double glazed windows to the front and rear. Radiator, walk in wardrobe with fitted shelving & hanging rails & recessed LED lighting.
Bedroom Two
11' 0'' x 7' 11'' (3.35m x 2.41m)
Upvc double glazed window to the front aspect. Radiator, recessed LED lighting to ceiling, wall mounted TV aerial point.
Bathroom
7' 10'' x 7' 7'' (2.39m x 2.31m)
Having an inset panelled bath with deck mounted mixer tap & Flexi shower attachment, separate corner shower cubicle with fixed rainfall effect showerhead and detachable shower. Wall mounted modern wash hand basin with pull out storage drawer, low-level WC. Travertine tiled floors and walls, extractor fan and recessed LED lighting to ceiling. UPVC double glazed obscured window to the rear aspect. Chrome heated towel radiator.
External
Externally there are gardens to three side with gated rear access. Cobbled driveway & detached garage.
Congleton CW12 2DZ
| Name | Location | Type | Distance |
|---|---|---|---|



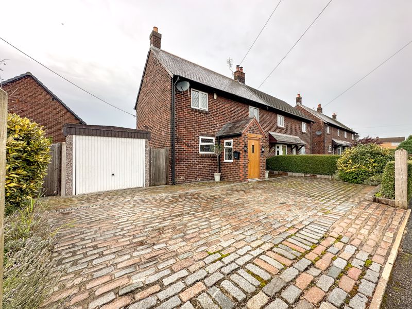
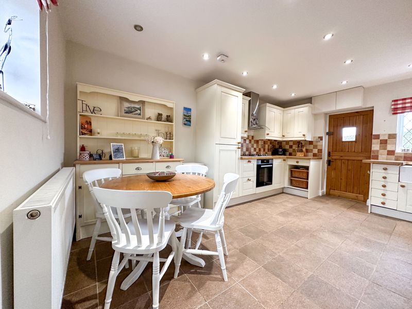
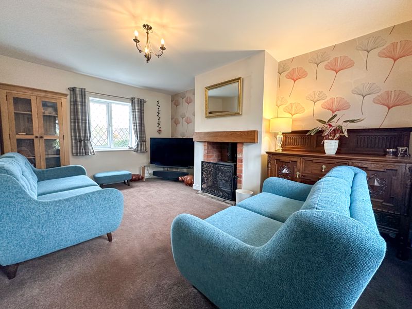
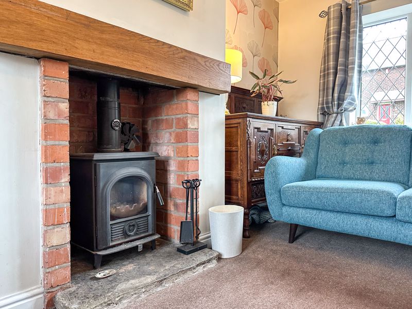
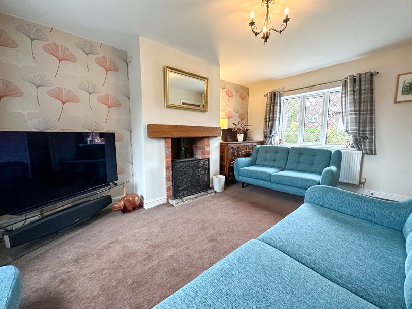
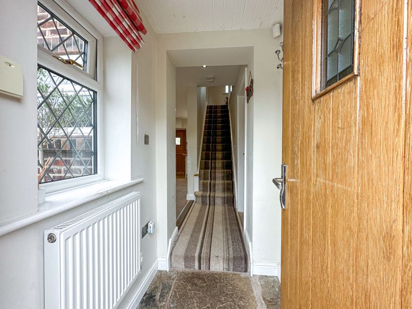
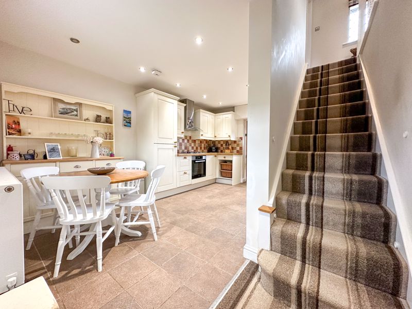
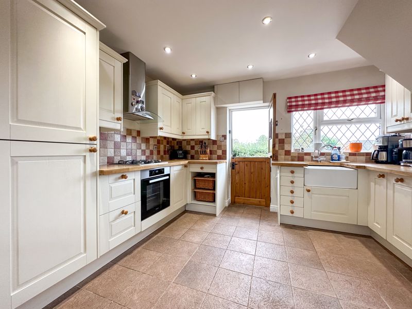
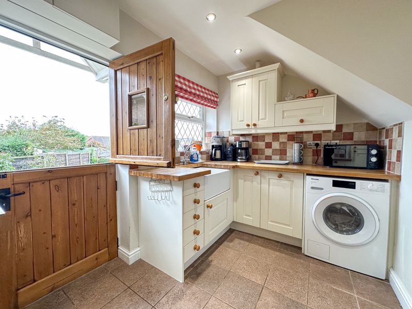
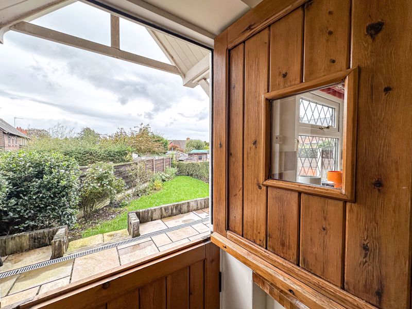
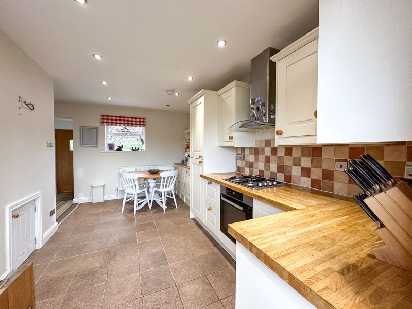
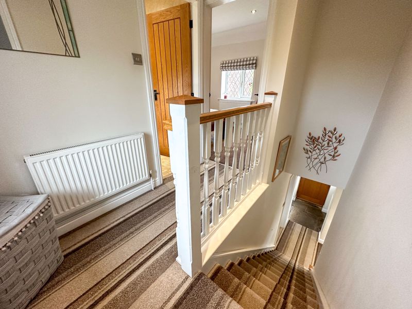
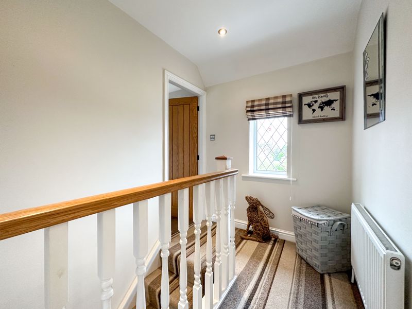
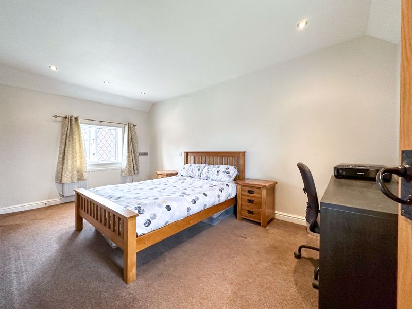
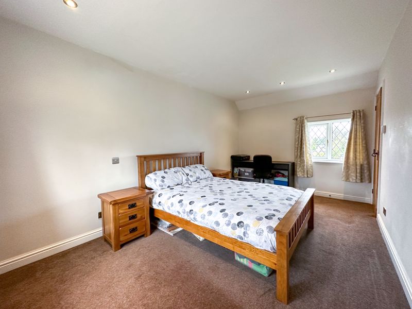
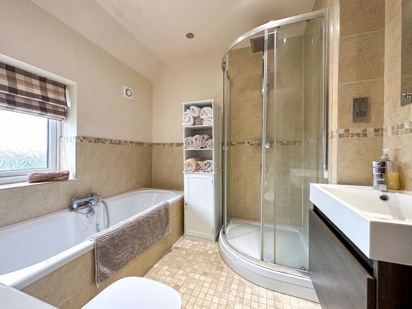
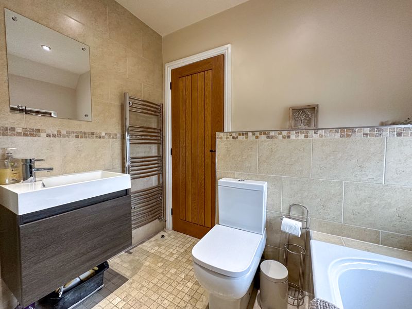
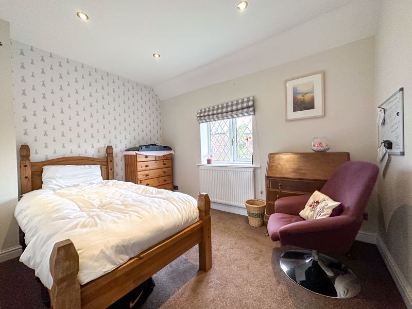
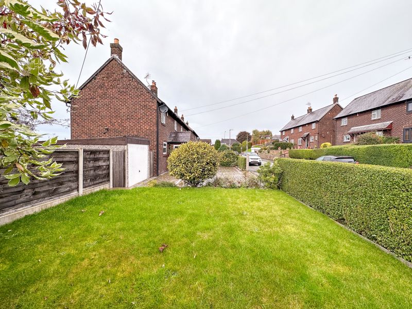
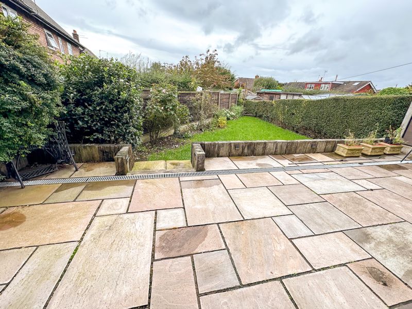
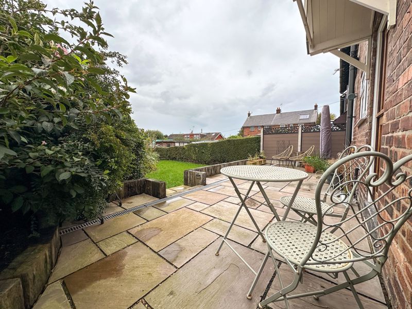
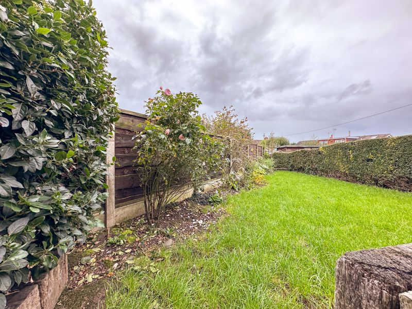
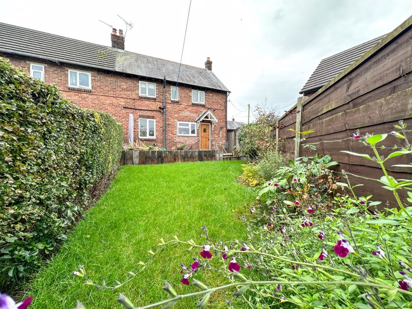
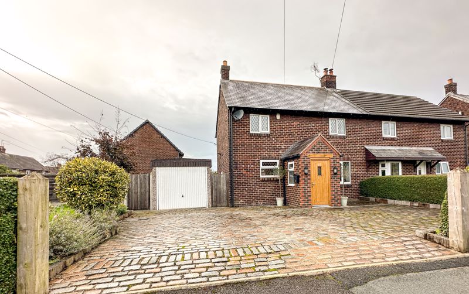
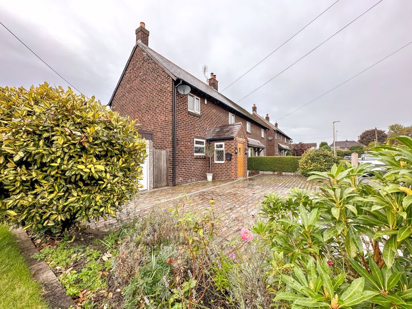
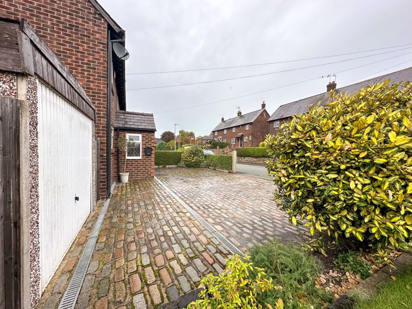
 2
2  0
0  1
1 Mortgage Calculator
Mortgage Calculator


Leek: 01538 372006 | Macclesfield: 01625 430044 | Auction Room: 01260 279858