Congleton Road Biddulph, Stoke-On-Trent £110,000
 2
2  1
1  2
2- Traditional Semi Detached, Two Double Bedrooms
- En-Suite Shower Room In Addition To Modern Ground Floor Bathroom
- Good Sized Kitchen Diner With Modern Style Units
- Enclosed Rear Yard With Brick Built Stores
- Ideally Located For Biddulph Town Centre
- Ideal First Time Buy Or Buy-To-Let Investment Property
- Offered For Sale With No Upward Chain
Whittaker & Biggs are delighted to offer for sale this semi-detached home set within close proximity to Biddulph Town Centre with its many amenities to hand. The property enjoys spacious accommodation including a front lounge & dining kitchen with separate utility area. To the first floor there are two double bedrooms with the rear benefiting from an en-suite shower room, in addition to a ground floor modern bathroom. Externally there is a fully enclosed rear yard leading up to an elevated paved patio area with two useful brick stores. There is a combination gas fired central heating system plus Upvc double glazing (where stated). Although there is no formal parking to the property, there is unrestricted on street parking available directly outside the property. Offered for sale with no upward chain, this conveniently situated semi offers an ideal opportunity for first time buyers & buy-to-let investors in particular. Viewings advised.
Stoke-On-Trent ST8 6DX
Lounge
13' 9'' x 11' 2'' (4.2m x 3.4m)
Upvc double glazed window & door to the front aspect, radiator. Feature fireplace with white timber surround & chrome effect gas fire.
Dining Kitchen
13' 9'' x 11' 10'' (4.2m x 3.6m)
Having a range of modern wall mounted cupboard & base units with work surface over incorporating a black single drainer sink unit with mixer tap over. Integral appliances including a stainless steel electric double oven with separate four ring gas hob with stainless steel extractor over. Upvc double glazed window to rear aspect, wood effect cushion floor. Plumbing for washing machine, radiator. Door to:-
Rear Vestibule
Part glazed Upvc side entrance door giving access to the rear yard. Gas fired central heating boiler, radiator, stairs to first floor landing.
Bathroom
White modern suite comprising; panelled bath with electric over bath shower, wash hand basin, low level WC. Fully tiled walls with contrasting border, chrome heated towel radiator. Frosted Upvc double glazed window to the rear aspect, tiled floor, extractor.
First Floor Landing
Providing access to:-
Bedroom One
13' 9'' x 11' 2'' (4.2m x 3.4m)
Upvc double glazed window to the front aspect, radiator.
Bedroom Two
11' 10'' x 11' 2'' (3.6m x 3.4m)
Upvc double glazed window to the rear aspect, radiator. Door to en-suite shower room having an enclosed shower cubicle with electric shower, low level WC & wash hand basin, extractor.
Externally
To the rear there is a fully enclosed rear yard with steps leading up to an elevated paved patio area. Two brick built external stores. Gated side access to the side garden.
Stoke-On-Trent ST8 6DX
| Name | Location | Type | Distance |
|---|---|---|---|




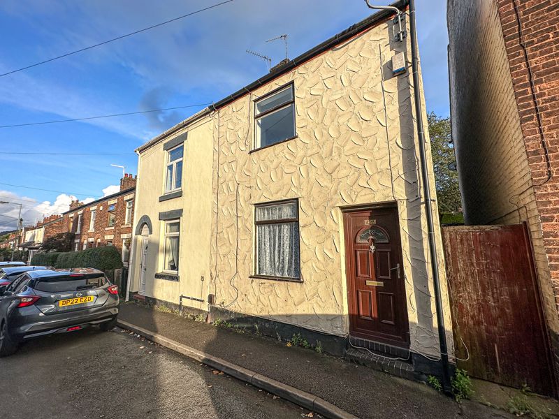
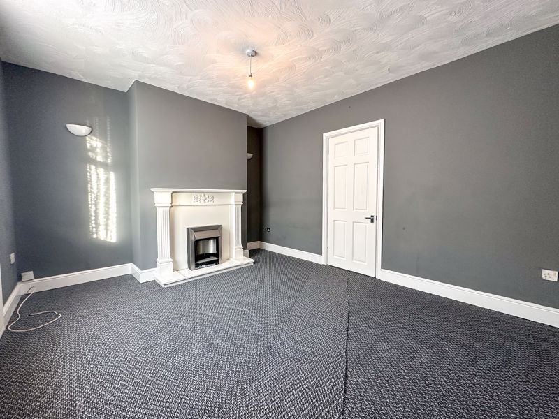
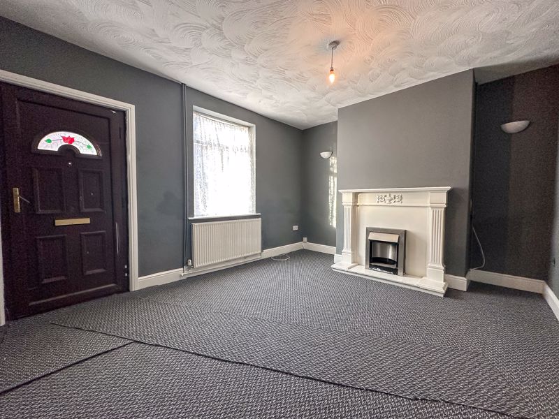
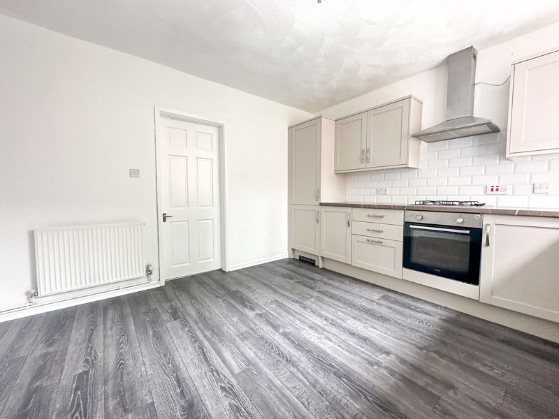
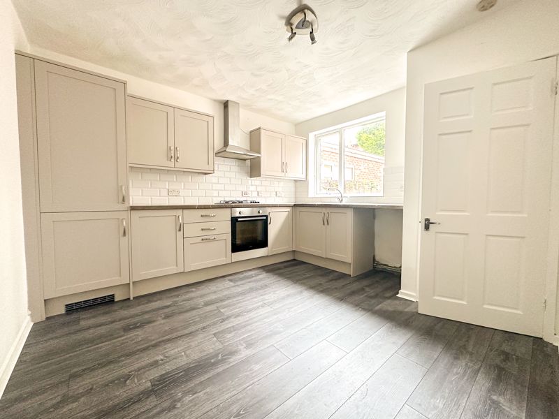
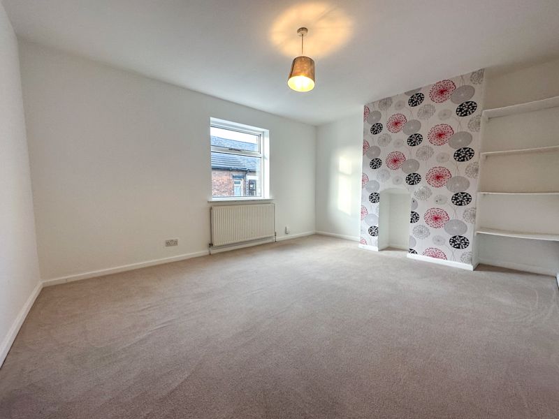
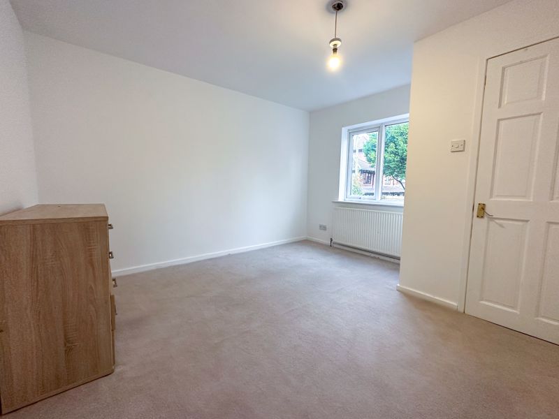
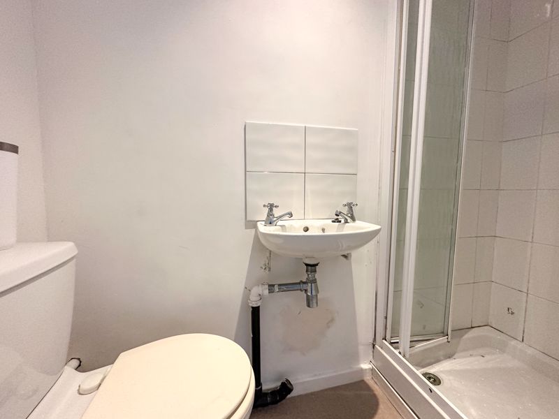
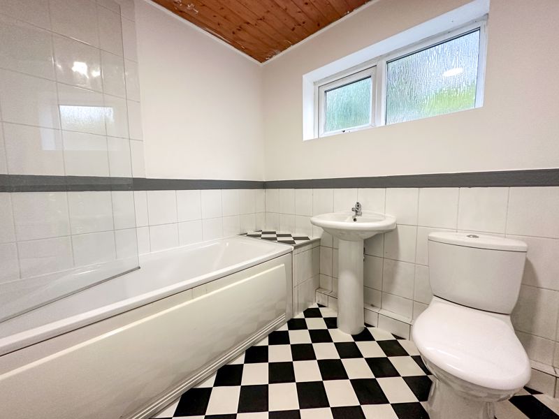
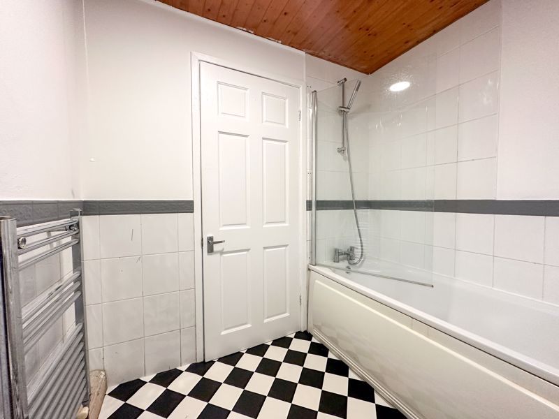
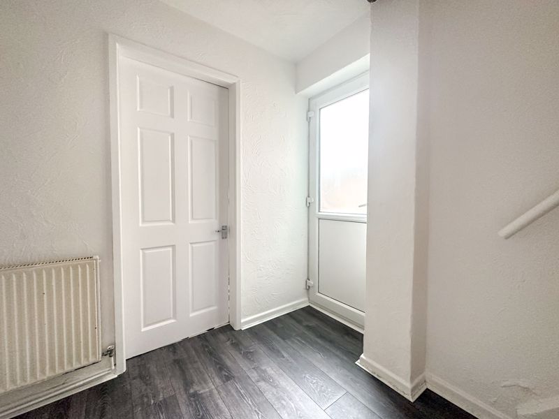
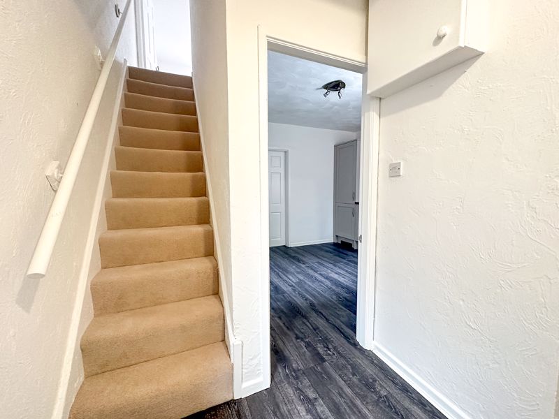
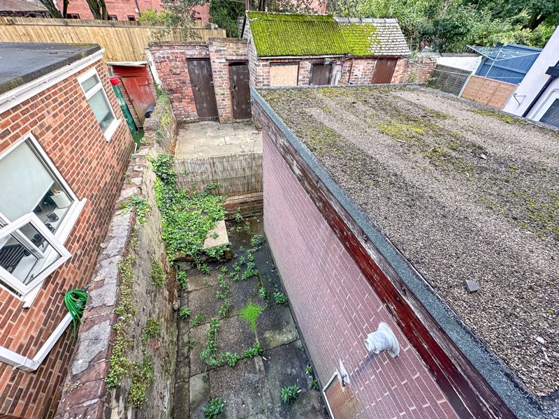
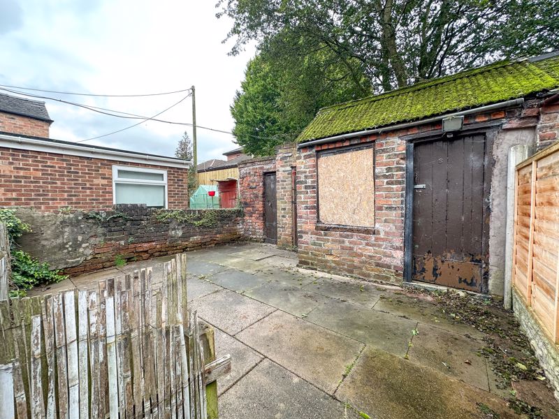
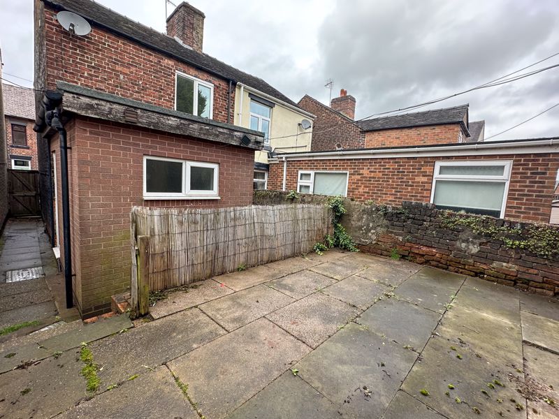
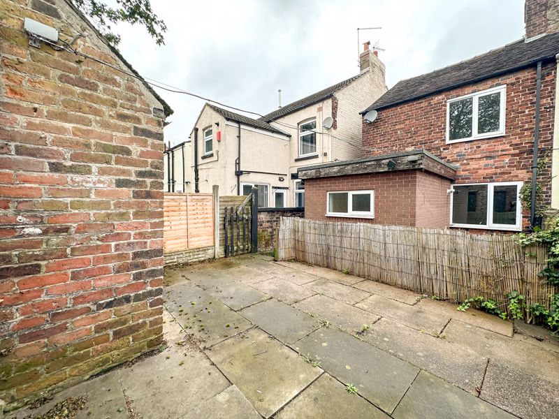
 Mortgage Calculator
Mortgage Calculator


Leek: 01538 372006 | Macclesfield: 01625 430044 | Auction Room: 01260 279858