Southborough Crescent, Stoke-On-Trent £164,950
- *WATCH THE ONLINE VIDEO TOUR*
- Semi Detached, 3 Bedrooms
- Partial Rear Views
- Block Paved Driveway
- Bespoke Kitchen
- Rear Conservatory
- Garden With Covered Pergola
- No Upward Chain
- Ideal Property For Families, Downsizes & First-Time Buyers
*WATCH THE ONLINE VIDEO TOUR* This spacious three-bedroom family home has partial views to the rear and has a generous sized garden which is low maintenance with an adjoining concrete patio and a timber covered pergola. Inside compromises of a good size lounge, bespoke kitchen and additional conservatory, providing extra living space. The three bedrooms are served by a modern family bathroom. Externally there is a block paved front driveway, providing ample off-road parking with double timber gates providing security and also access to the covered carport. An ideal property for families, downsizes & first-time buyers. Viewing is highly recommended. Offered for sale with no upward chain.
Stoke-On-Trent ST6 7LX
Entrance Hall
Stairs to first floor, landing. Radiator, oak effect laminate flooring, UPVC double glazed front entrance door. Wall light point.
Lounge
13' 11'' x 12' 6'' (4.25m x 3.80m)
Having UPVC double glazed window to the front aspect, radiator, oak effect laminate flooring. Coving to ceiling, wall light points, feature marble effect fireplace with polished stone insert and hearth with gas coal effect fire.
Kitchen
15' 5'' x 7' 11'' (4.71m x 2.41m)
Having a range of solid pine wall mounted cupboard and base units with solid oak worksurface over with incorporating drainer & ceramic Twyford Belfast sink with deck mounted mixer tap over. Plumbing for washing machine, space for dryer, space for fridge freezer. Integral electric combination oven and grill with separate four ring gas hob and extractor fan. Glazed display cabinets, tiled floor, Upvc window to rear and side aspect. Understairs cupboard housing glowworm gas fired, central heating boiler. UPVC double glazed obscure window to the side aspect.
Conservatory
11' 3'' x 6' 8'' (3.44m x 2.02m)
Of UPVC construction with UPVC cladding & double glazed windows to the rear and side aspect with full length glazed panel door to the rear and side, Upvc double glazed half glazed panelled door to the side. Wood effect laminate flooring, wall light point.
First Floor Landing
Having UPVC double glaze window to the side aspect.
Family Bathroom
5' 8'' x 5' 4'' (1.73m x 1.62m)
Panelled bath with telephone style mixer tap and shower attachment over, raised plinth with low-level WC and wash hand basin set in vanity storage unit. Chrome heated towel radiator, half tiled walls, recess LED lighting to ceiling, cushion flooring, UPVC double glazed obscured window to the front aspect.
Bedroom One
10' 1'' x 11' 5'' (3.07m x 3.47m)
Having Upvc window to front aspect, radiator.
Bedroom Two
10' 1'' x 11' 5'' (3.07m x 3.47m)
Upvc double glaze window to the rear aspect with partial views on the horizon, also overlooking the rear gardens. Radiator.
Bedroom Three
6' 5'' x 7' 8'' (1.95m x 2.34m)
UPVC double glaze window to the rear aspect with far reaching views on the horizon as well as views over the rear garden.
Externally
To the front aspect there is a block paved front driveway, providing ample off-road parking with double timber gates providing security and also access to the covered carport. Opening into the rear garden which is predominantly laid to lawn with adjoining concrete patio and timber covered pergola.
Stoke-On-Trent ST6 7LX
| Name | Location | Type | Distance |
|---|---|---|---|



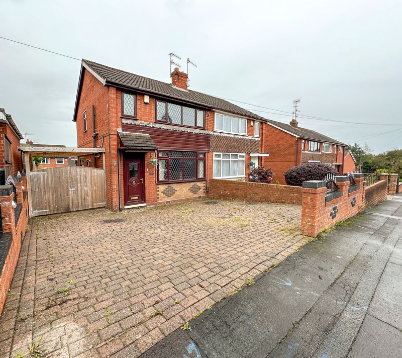
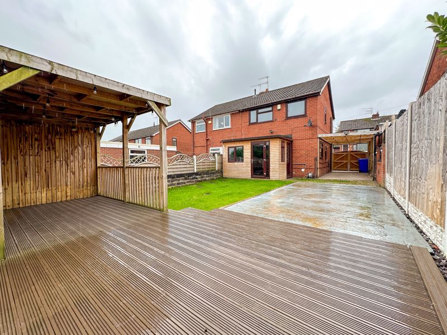
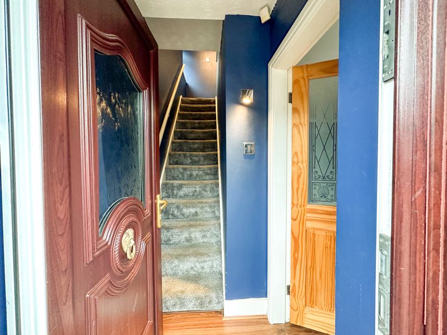
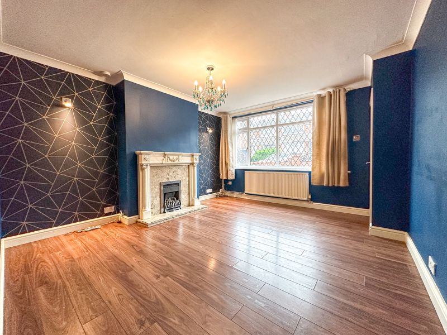
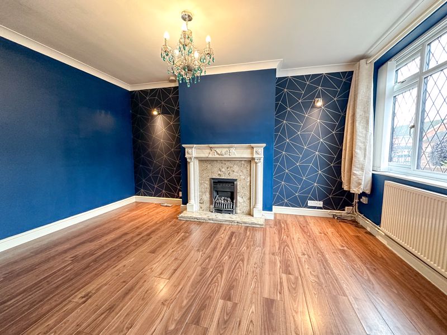
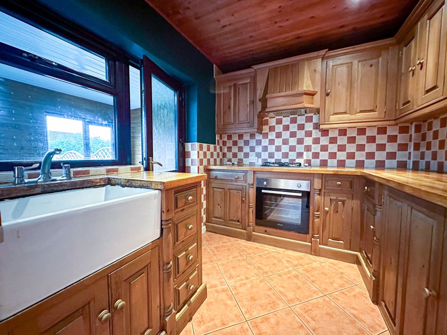
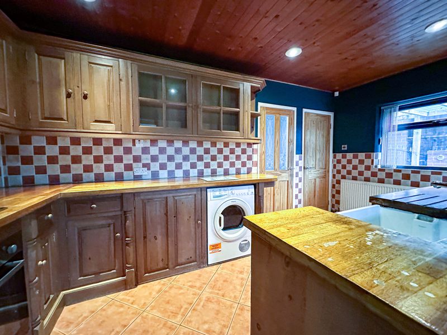
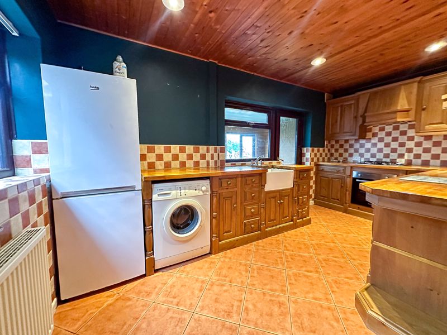
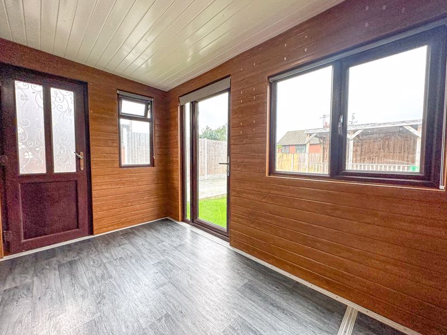
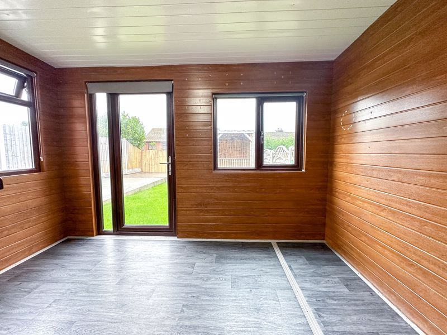
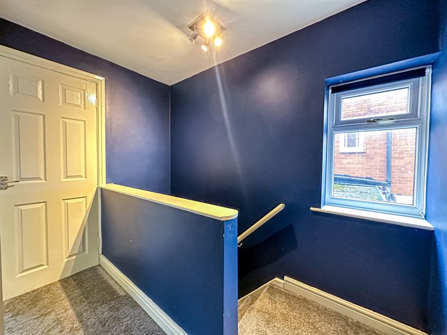
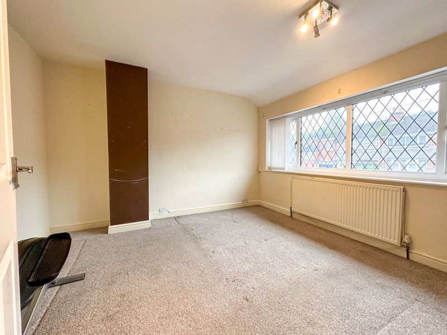
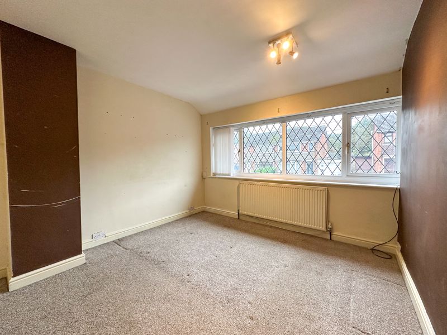
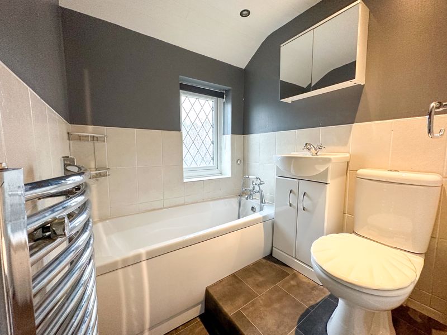
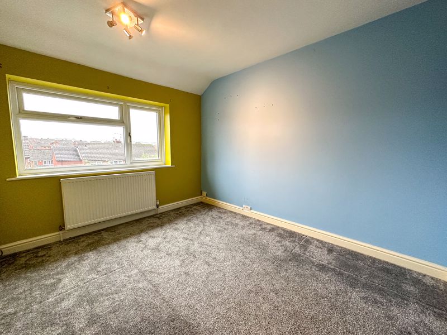
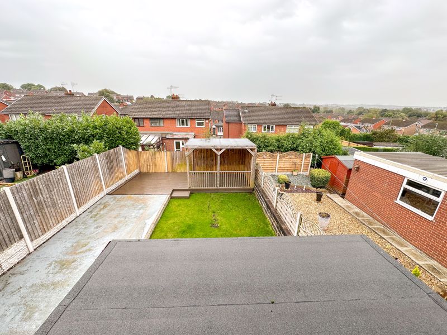
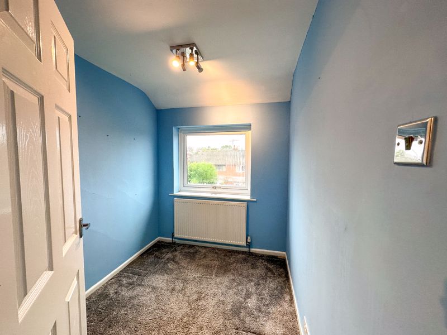
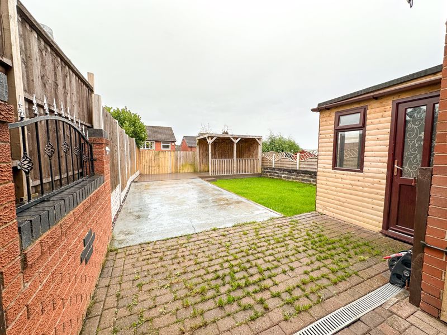
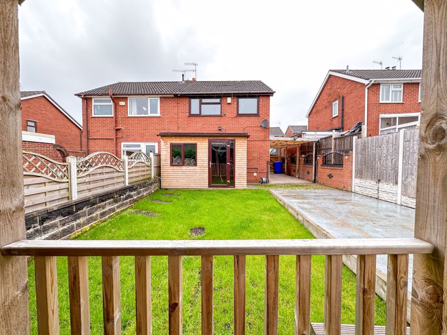
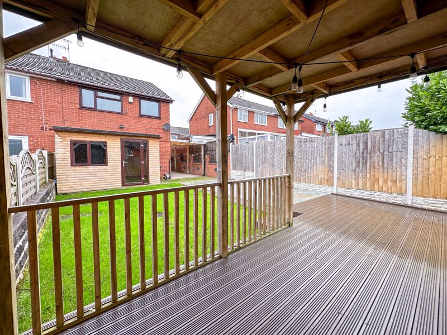
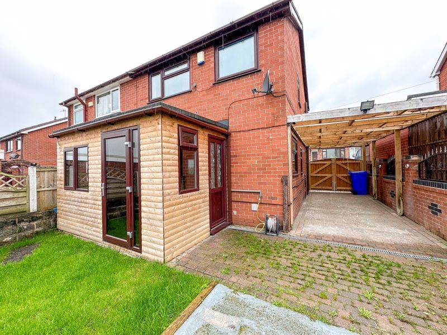
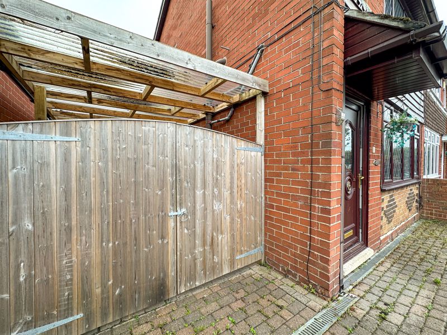
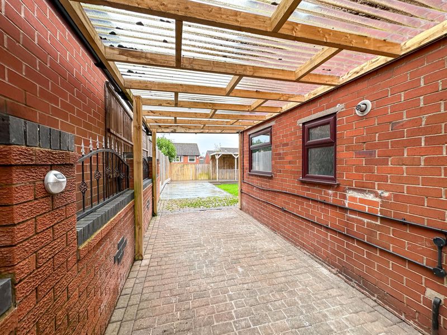
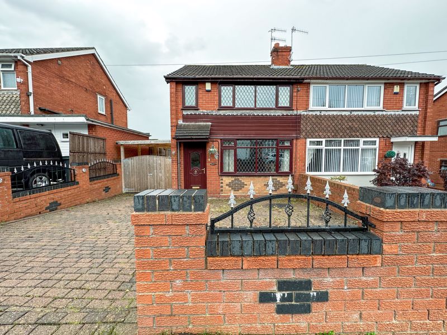
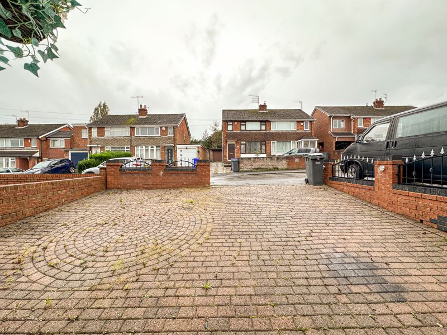
 3
3  1
1  1
1 Mortgage Calculator
Mortgage Calculator

Leek: 01538 372006 | Macclesfield: 01625 430044 | Auction Room: 01260 279858