Biddulph Road Mow Cop, Stoke-On-Trent £238,000
 3
3  1
1  1
1- Three Double Bedroom Extended Home
- Three Floors Of Beautifully Styled Accommodation
- Adjoining Open Fields & A Picturesque Pond
- Extended Open Plan Living & Dining Kitchen
- Raised Timber Decked Patio & Adjoining Lawned Garden
- Family Sized Bathroom
- Lounge Having Inviting Fireplace With Wood Burning Stove
- Parking To The Front & Covered Entrance
- Non Estate Location
*Three Floor Accommodation* *Extended Views* *Adjoining Open Fields* You won’t believe the size of this extended home, which has three floors of beautifully styled accommodation including three double bedrooms! The views are absolutely spectacular, adjoining open fields & a picturesque pond to the rear aspect, whilst overlooking Mow Cop & fields to the front. The extended open plan living & dining kitchen is a truly wonderful addition with bifold doors to the rear, taking full advantage of those fabulous views. The garden has a raised timber decked patio with an adjoining lawned garden abutting fields with views over a nature pond. The bedrooms don’t disappoint being three doubles. Bedroom one has spectacular views & a walk in wardrobe, bedroom two also has has views & a built in wardrobe whilst the top floor bedroom offers a walk in wardrobe with provisions for an en suite, if required. There’s also a family sized bathroom with a bath & separate shower. The cosy lounge has an inviting fireplace with a wood burning stove which is a welcome addition during the colder months. There is parking to the front & an attractive covered entrance. Located in a non estate location within the popular semi rural location of Mow Cop.
Stoke-On-Trent ST7 3PU
Entrance Hall
Having a modern composite front entrance door with an obscured glazed panel. Stairs to 1st floor landing.
Lounge
11' 9'' x 11' 3'' (3.57m x 3.43m)
Having a UPVC box bay window to the front aspect, radiator, newly installed grey wood wash effect laminate flooring. Feature fireplace with inset housing a cast-iron wood burning stove set upon a slate effect tiled hearth with exposed timber mantle . Recessed LED lighting to ceiling.
Open plan, living and dining kitchen 5.95 m x 4.01 m. Overall measurement.
Kitchen
Kitchen having a range of white gloss wall mounted cupboard and base units with black granite effect worksurface over incorporating a Franke double sink unit with mixer tap over. Range of quality integral appliances including a AEG Electrolux touch control induction hob, double oven with combination grill and ceiling mounted double extractor fan over. Integral wine, cooler, plumbing for washing machine and dishwasher. Store cupboard, LED under cupboard lighting, mosaic tiled Splashback, recessed LED lighting to ceiling, fitted breakfast bar with seating for two people with solid wood worktop. Radiator, walk in pantry store.
Open Plan Dining Lounge
Having aluminium anthracite bifold doors to the rear aspect, giving uninterrupted views over the recording and joining fields. Continuous slate effect tiled floor, radiator, recess LED lighting to ceiling.
First Floor Landing
Having inset LED lighting, radiator. Stairs the 2nd floor.
Family Bathroom
having a modern white suite comprising of panelled bath with waterfall mixer tap, pedestal, wash hand basin. Separate enclosed corner shower cubicle with dual thermostatically controlled shower with fixed ceiling mounted rainfall, showerhead. Glazed shower screen. Tiled walls, slate effect tiled floor. Chrome heated towel radiator, Upvc rear aspect, recess LED lighting to ceiling.
Bedroom One
11' 3'' x 10' 11'' (3.44m x 3.34m)
Having UPVC double glazed window to the front aspect, far-reaching views over the adjoining fields & Mow Cop castle. Radiator, recess LED lighting to ceiling, wall mounted TV point.
Walk-in Dressing Room
Having UPVC double glazed window to the front aspect, fitted shelving, recess LED lighting to ceiling.
Bedroom Two
11' 2'' x 10' 4'' (3.41m x 3.16m)
Having a UPVC double glazed window to the rear aspect with views over the adjacent fields & pond with views on the horizon. Radiator, recess LED lights in the ceiling, fitted wardrobe with open storage. Additional Store cupboard housing Potterton gas fired, central heating boiler with shelving.
Second Floor Landing
Loft Room
10' 10'' x 11' 5'' (3.30m x 3.49m)
Having two Velux skylight windows to the rear aspect with fitted blinds. Radiator, access to eaves. Radiator times.
Dressing Room
6' 9'' x 5' 0'' (2.05m x 1.53m)
2.05 m x 1.53 m, extending to 2.36m Having potential for an en-suite having Velux skylight window to the rear aspect, recess LED lighting.
Externally
There is a gravelled driveway to the front of the property allowing off road parking. Gated side access to the rear. Fully enclosed rear garden with adjoining patio to the bifold doors. Lawned garden.
Stoke-On-Trent ST7 3PU
| Name | Location | Type | Distance |
|---|---|---|---|



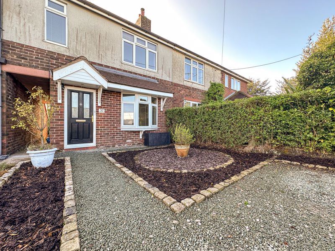
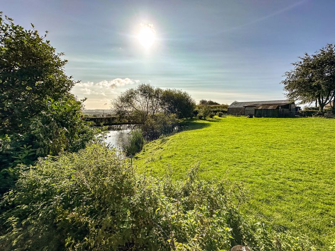
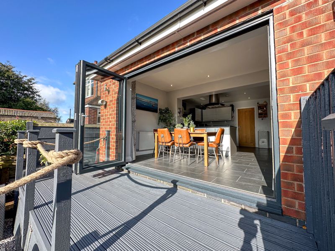
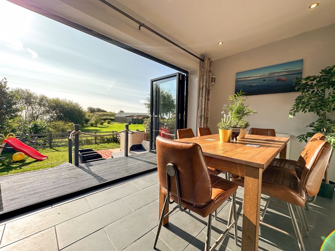
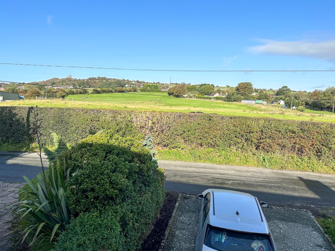
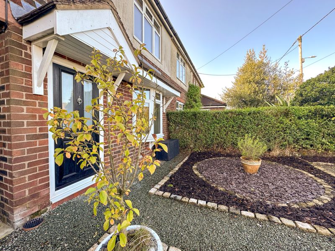
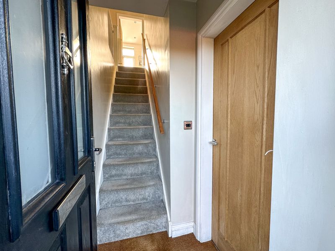
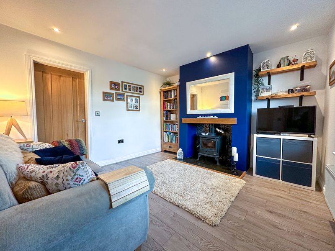
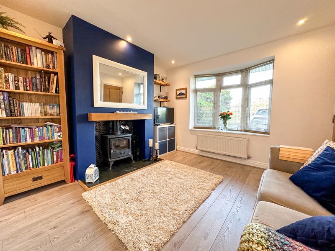
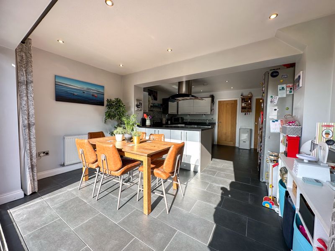
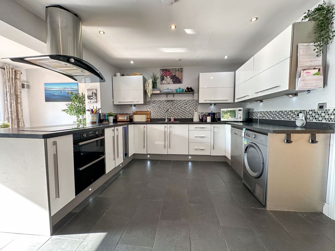
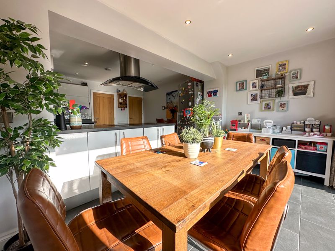
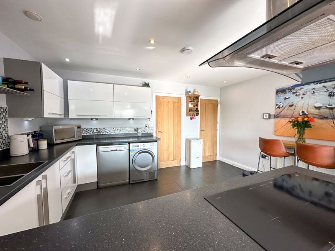
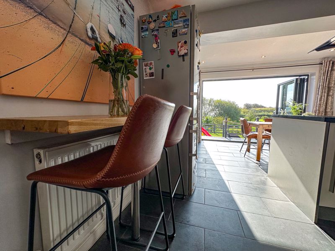
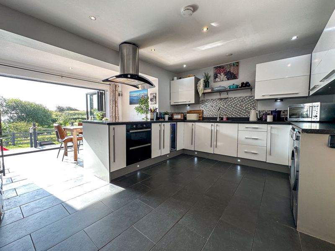
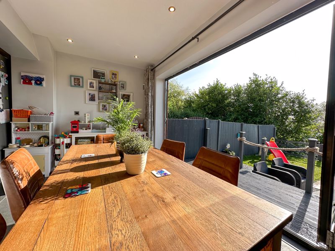
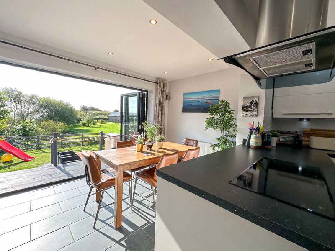
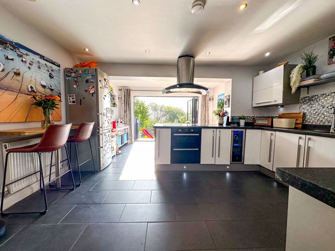
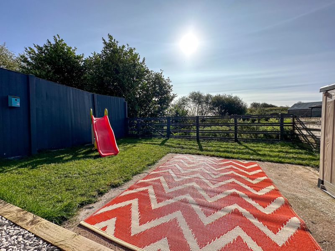
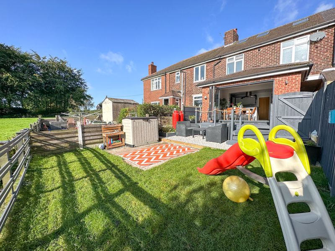
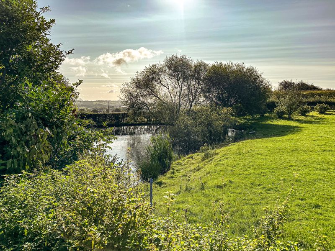
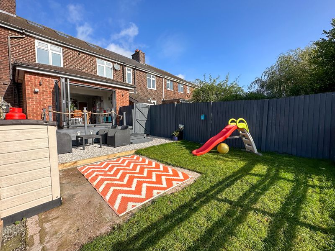
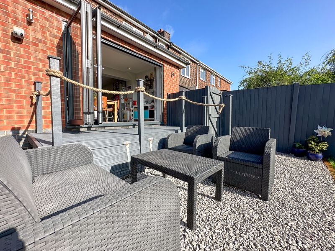
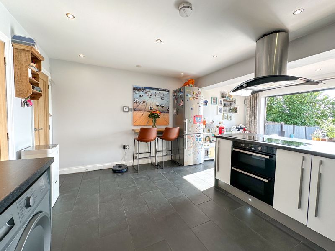
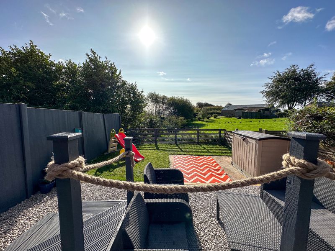
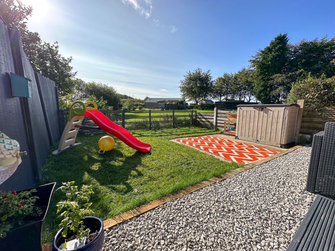
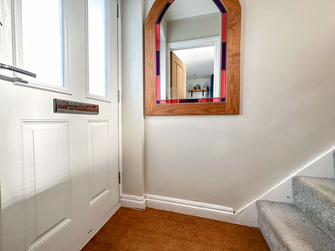
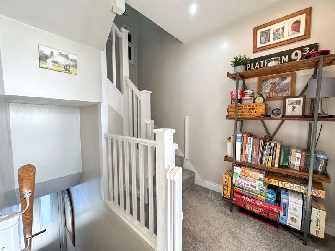
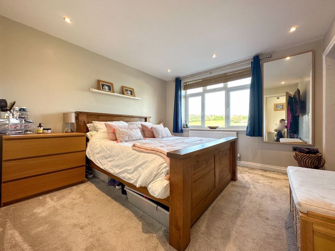
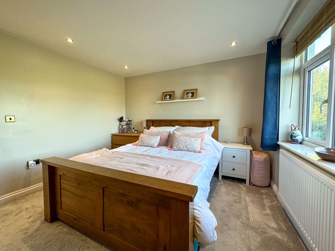
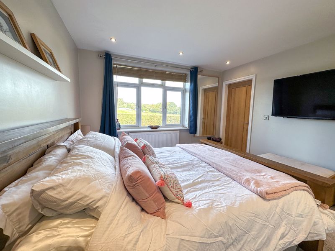
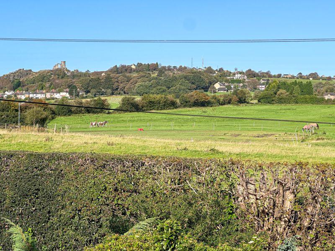
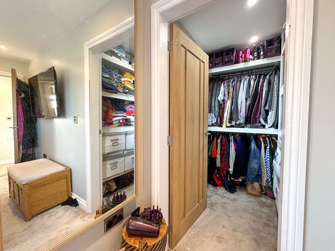
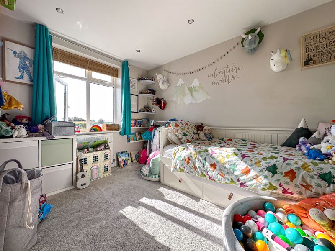
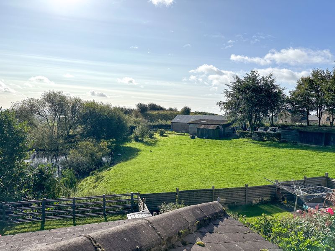
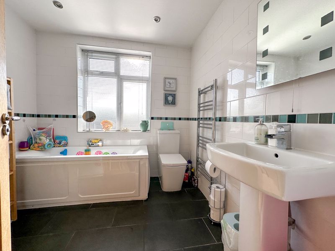
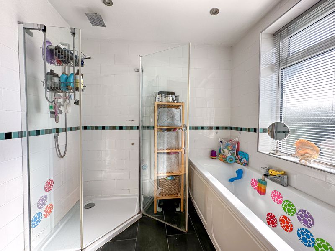
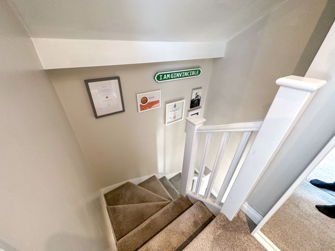
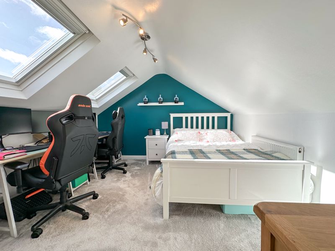
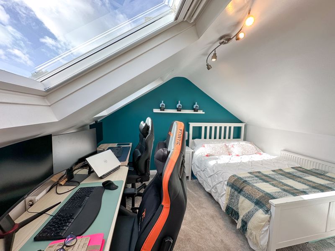
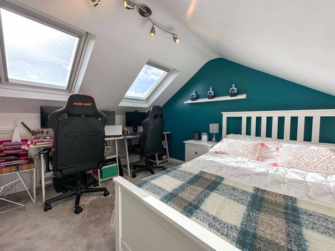
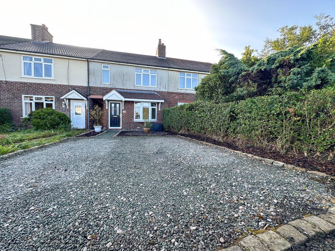
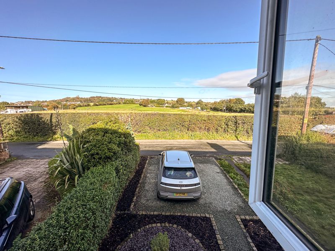
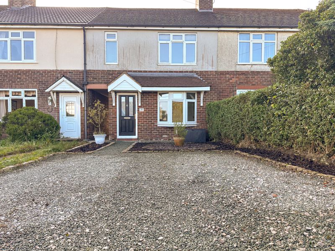
 Mortgage Calculator
Mortgage Calculator


Leek: 01538 372006 | Macclesfield: 01625 430044 | Auction Room: 01260 279858