Ox Hey Crescent Biddulph, Stoke-On-Trent £269,950
 2
2  1
1  1
1- Newly Refurbished & Modernised Throughout
- Detached Bungalow Within Cul De Sac Location
- Fantastic Sized Plot
- Extensive Driveway To The Front & Side
- Newly Installed Kitchen & Bathroom
- Rear Conservatory
- Spacious Bay Fronted Lounge
- Two Double Bedrooms
- Detached Garage
- No Upward Chain
A newly refurbished detached bungalow offering a favourable cul de sac location, all within a generous sized plot. Upon the approach to the cul de sac, you are treated to a delightful view on the horizon which you can partially see from the front lounge & bedroom. The property has undertaken a catalogue of improvements including a newly installed dining kitchen with luxurious quartz worktops and incorporating breakfast bar with seating for three people. There is a range of refurbished integral appliances including fridge freezer, dishwasher, washing machine, gas hob & combination oven. There is also a defined dining space for a dining table if required. Leading from the kitchen is a newly erected rear conservatory overlooking the rear gardens, which is a relaxed alternative from the main bay fronted lounge. The entrance hall has a newly laid LVT floor with a limed oak finish & a modern composite front entrance door. There are two double bedrooms which are both newly carpeted. The newly refurbished bathroom has a quality suite complete with an over bath dual shower. Externally the property is approached from the roadside via a widened driveway allowing ample off-road parking for several vehicles including space for a caravan/motorhome, if required. To the rear aspect there is a generous sized enclosed garden with a paved patio and steps leading down to a fantastic sized lawned garden, stocked with an assortment of shrubs & seasonal plants. There is also a detached garage with a useful attached brick store. A turnkey opportunity ideal for those looking to purchase a property that is ready to move into without any modernisation works.
Stoke-On-Trent ST8 7EY
Entrance Hall
17' 9'' x 4' 0'' (5.40m x 1.21m)
Having a newly installed front entrance door with decorative glazed panel and matching side panel. LVT limed oak effect flooring, coving to ceiling, newly installed modern column style radiator.
Lounge
11' 11'' x 15' 5'' (3.63m x 4.71m)
Measuring into bay. Upvc double-glazed walk-in bay window with views on the horizon towards Mow Cop. Newly installed radiator. Feature hexagon-stained decorative glass window to side aspect. Feature fireplace with modern white timber surround, marble tiled hearth and insert with gas coal effect fire. Coving to ceiling.
Bedroom One
11' 11'' x 11' 11'' (3.64m x 3.64m)
Having a UPVC double glazed window to front aspect, new installed radiator, coving to ceiling.
Bedroom Two
12' 0'' x 11' 11'' (3.65m x 3.64m)
Having Upvc window to the rear aspect with views over the gardens & over the horizon. New installed radiator, coving to ceiling.
Bathroom
11' 10'' x 4' 8'' (3.60m x 1.41m)
Having a newly installed modern bathroom suite comprising of panelled bath with over bath thermostatically controlled dual shower with fixed rainfall effect showerhead and detachable flexi shower. Chrome mixer tap over and glaze shower screen. Wall mounted RAK wash handbasin set in a modern vanity storage unit within a grey oak effect drawer. WC with concealed cistern having flush controls. Deep-set tiled sill with UPVC double glazed window to the side aspect. Shaver point, chrome heated towel radiator, part tiled walls, vinyl patterned flooring, Airing cupboard, housing Potterton central heating boiler with shelving over. Access to lost space. Extractor fan.
Dining Kitchen
16' 3'' x 8' 11'' (4.96m x 2.73m)
Having a range of quality, newly installed wall mounted cupboard and base units with contrasting quartz worksurface over and matching upstands and splashback, ceramic inset sink with inscribed drainer with mixer tap over. Range of refurbished integral appliances including Siemens. Combination oven and grill with separate four ring gas hob & chimney style extractor fan over, fridge freezer, slimline Bosch dishwasher, integral Bosch washing machine. Incorporating quartz breakfast for having seating for three people. Modern wall mounted radiator, LVT limed oak effect flooring, Upvc window to the rear aspect. Upvc door to the rear conservatory.
Conservatory
7' 6'' x 9' 1'' (2.28m x 2.78m)
Newly installed of Upvc construction with brick base having UPVC double glazed windows to the rear and side aspect overlooking the rear gardens and patio.
Externally
The property is approached from the roadside via a newly widened driveway which extends to the front & side of the property, also giving access to the detached garage.
Detached Garage
Having a metal up & over door, window to side. Attached brick store.
Stoke-On-Trent ST8 7EY
| Name | Location | Type | Distance |
|---|---|---|---|



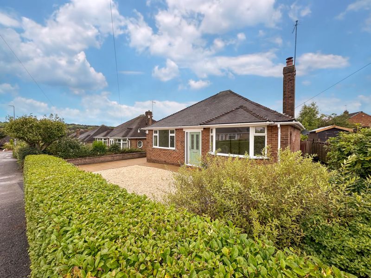
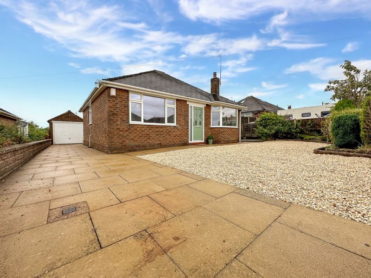
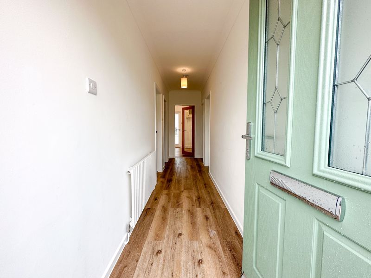
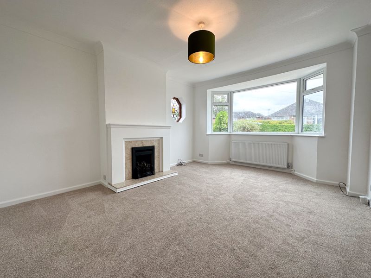
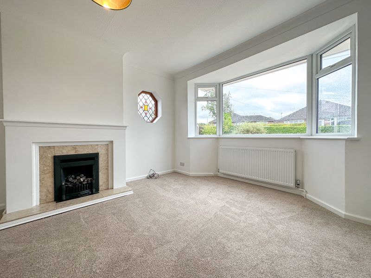
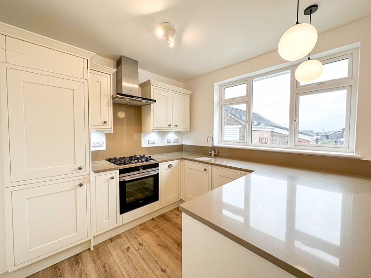
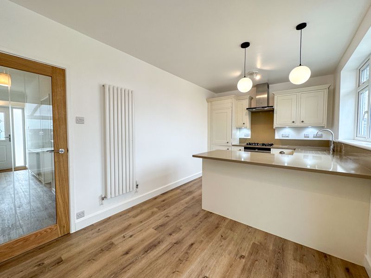
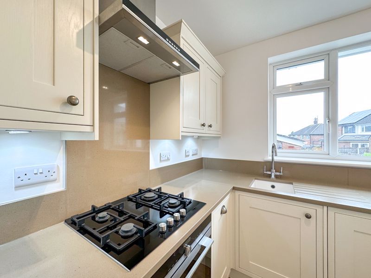
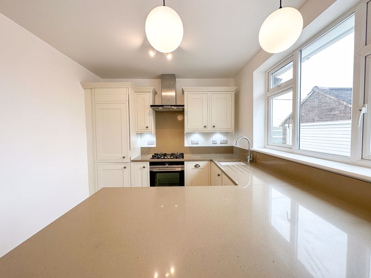
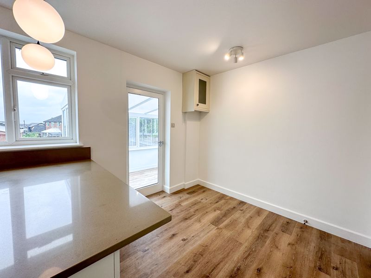
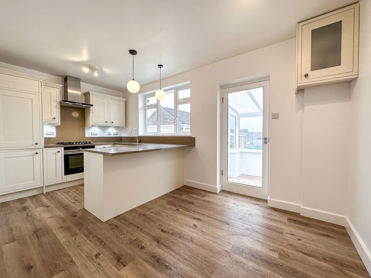
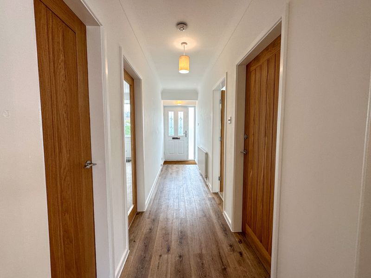
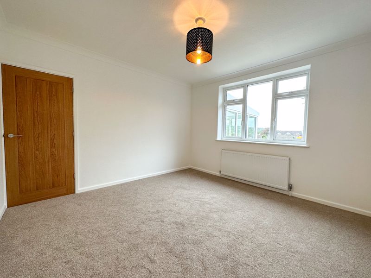
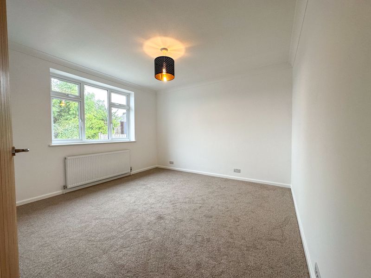
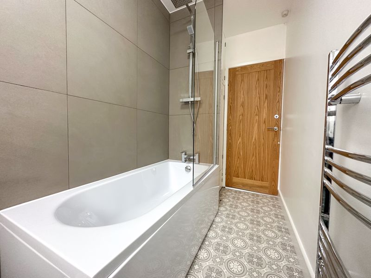
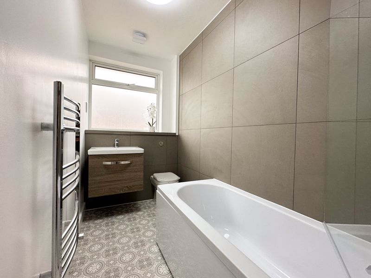
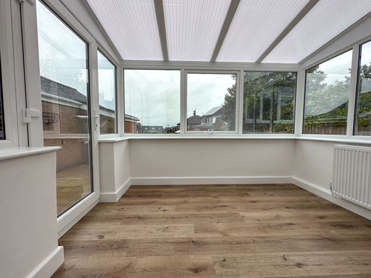
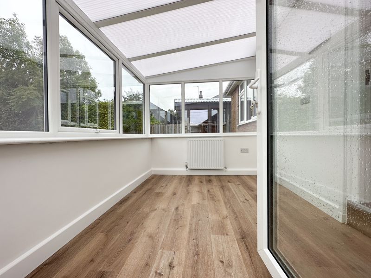
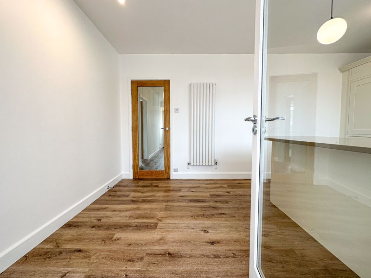
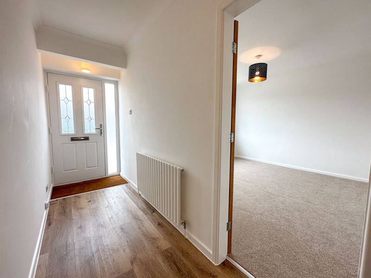
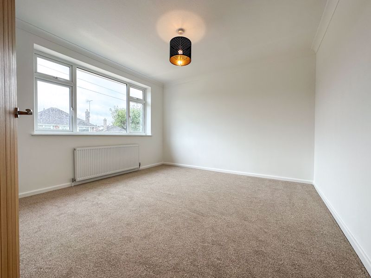
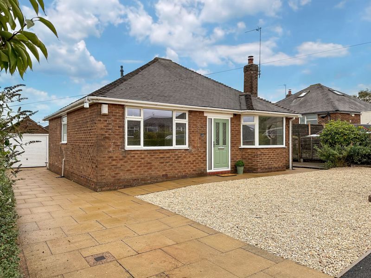
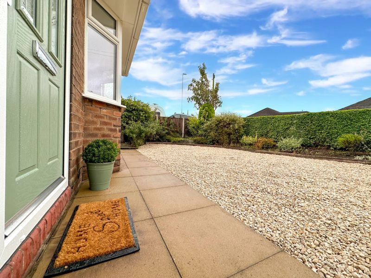
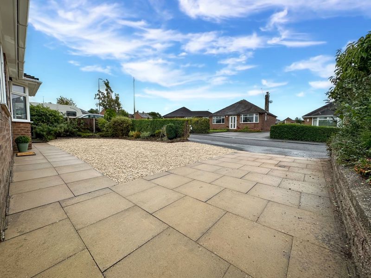
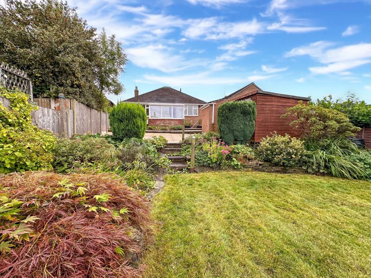
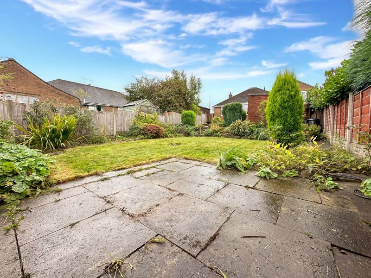
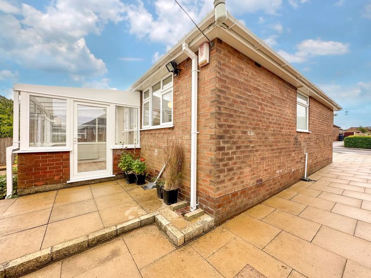
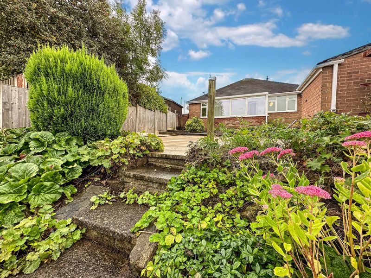
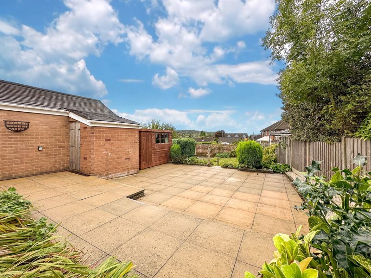
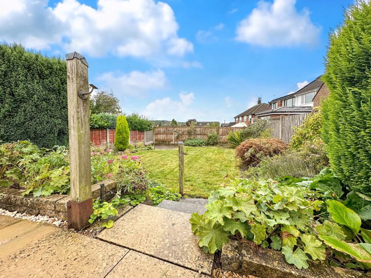
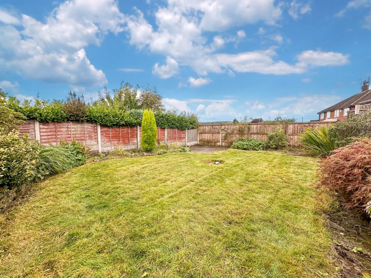
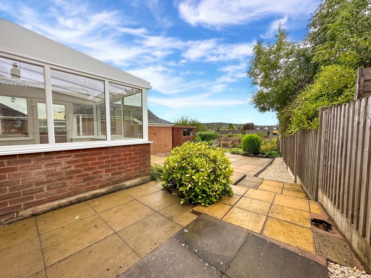
 Mortgage Calculator
Mortgage Calculator


Leek: 01538 372006 | Macclesfield: 01625 430044 | Auction Room: 01260 279858