Margery Avenue Scholar Green, Stoke-On-Trent £300,000
 3
3  1
1  1
1- Three Bedroom Detached Bungalow
- Fantastic Sized Extended Accommodation
- Open Plan Extended Dining Kitchen
- Superb Size Open Plan Lounge
- Three Double Bedrooms
- Modern Shower Room With Walk In Shower Cubicle
- Entrance Porch & Hallway With Walk-in Closet
- Good Sized Rear Garden
- Plentiful Parking In Addition To The Integral Garage
- Popular Location of Scholar Green With Countryside & Canal Walks
This three bedroom detached bungalow has fantastic sized EXTENDED accommodation and a superb sized plot. There is an impressive open plan extended dining kitchen with a breakfast bar and space for a table & chairs, as well as bespoke solid wood units and contrasting modern units. The Upvc French doors allow optimum light and access onto the rear patio. The open plan lounge is also a superb size with multi aspect windows & a log burning stove, ideal for the winter months. There are separate sleeping quarters with three double bedrooms and a modern shower room with walk in shower cubicle. Upon arrival there is an entrance porch and hallway with a walk-in closet which may offer potential for an additional w.c, if required. Externally the property occupies a generous sized plot with a good-sized rear garden which isn’t directly overlooked. There are accommodations for chickens, however this could be dismantled if not required or alternatively used. The gardens are attractive with feature borders, lawns and adjoining paved patio. There is plentiful parking in addition to the integral garage which has an internal access via the kitchen and a defined utility area. There is also the potential to convert the garage into another bedroom or reception room, subject to regulations, making this an ideal option for families. Located within the popular location of Scholar Green with countryside & canal walks on your doorstep as well as easy access to neighbouring towns of Congleton, Alsager & Kidsgrove. This is a well placed bungalow with larger than average accommodation for this price point.
Stoke-On-Trent ST7 3HU
Entrance Porch
Having a modern composite front entrance door with decorative glazed panel. UPVC double glazed window to side aspect.
Entrance Hall
Having radiator, grey vinyl flooring. Door to walk in store cupboard with shelving and hanging rail, having the potential to convert to a WC if required.
Lounge
23' 2'' x 13' 11'' (7.05m x 4.23m)
Reducing to 3.33m. Having two Upvc double glazed windows to the front aspect, radiators, UPVC double glazed window to side aspect. Coving to ceiling, feature fireplace with niche to chimney breast housing a cast iron wood burning stove, set upon a slate hearth with exposed timber mantle above.
Kitchen
21' 9'' x 17' 8'' (6.64m x 5.38m) reducing to 4.44m
Having bespoke ash based units with solid wood surface over with inset Belfast ceramic sink & gold effect antique style mixer tap. Space for a Range style cooker with glazed splashback and double width chimney style extractor fan over. Modern contrasting units with incorporating breakfast bar island having seating for 3 people with fitted worksurface over. UPVC double glazed window to side aspect, UPVC double glazed French doors with full length glazed panels giving access to the rear patio and gardens. Recessed lighting to ceiling, door into integral garage. Opening into dining area, having radiator, space for a dining table, recessed LED lighting to ceiling, continuous tiled affect flooring.
Integral Garage
17' 0'' x 8' 4'' (5.18m x 2.54m)
Having a modern up and over door. UPVC double glazed window to side aspect, incorporating utility area having plumbing for washing machine and dishwasher. Also, space for tumble dryer. Also housing Basi gas fired, central heating boiler. Electric light and power.
Bedroom One
11' 11'' x 10' 10'' (3.62m x 3.31m)
Having UPVC double glazed window to the rear aspect overlooking the rear gardens. Radiator.
Bedroom Two
10' 10'' x 9' 5'' (3.31m x 2.87m)
Having UPVC double glazed window to side aspect, radiator.
Bedroom Three
11' 3'' x 6' 3'' (3.43m x 1.91m)
Upvc double glazed window to the rear aspect overlooking the rear gardens. Radiator.
Shower Room
Having a modernised shower room with walk-in shower cubicle having fixed glass shower screen and thermostatically controlled twin shower and grey oak effect. Perspex shower screening. Vitra wash hand basin set in vanity storage unit with worksurface over. WC with concealed cistern. Chrome heated towel radiator, part tiled walls, extractor fan and recessed lighting to ceiling, tiled flooring. Sunlight tunnel allowing natural daylight.
Externally
There is a driveway allowing off road parking & lawned front garden. There is a fully enclosed rear garden enjoying a good degree of privacy. Laid to lawn with adjoining patio.
Stoke-On-Trent ST7 3HU
| Name | Location | Type | Distance |
|---|---|---|---|



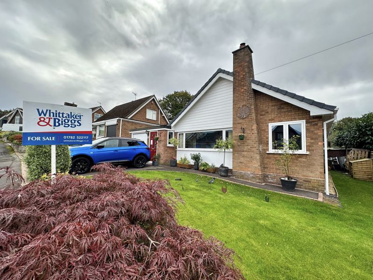
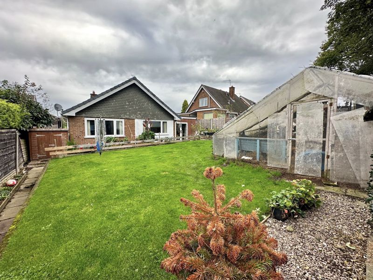
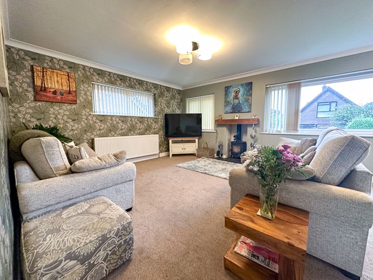
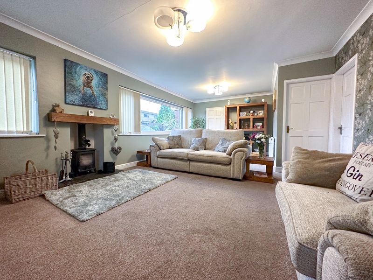
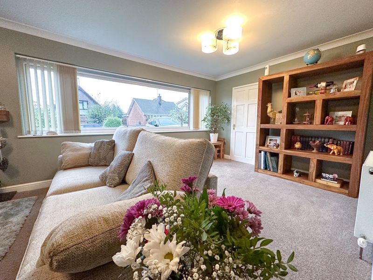
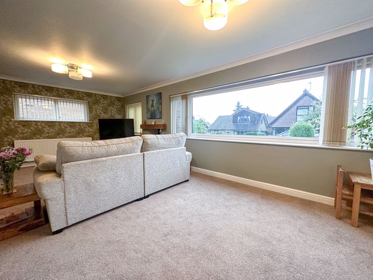
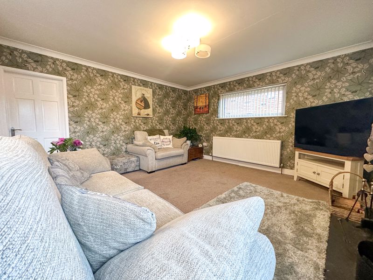
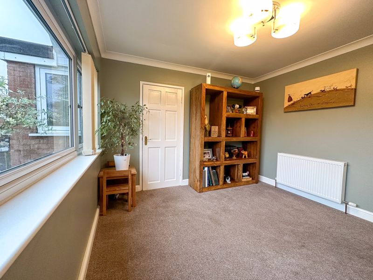
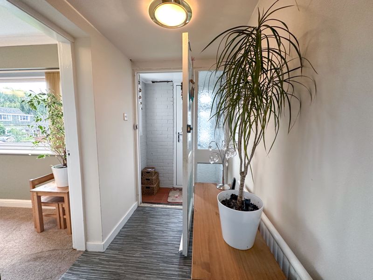
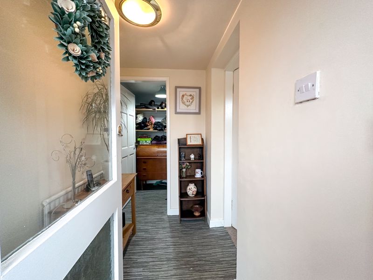
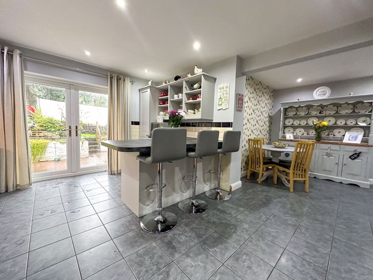
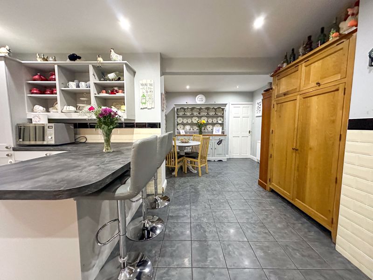
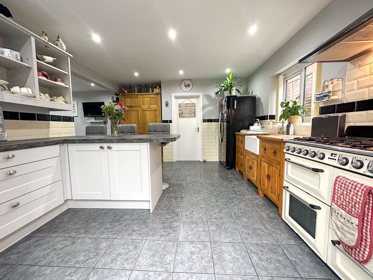
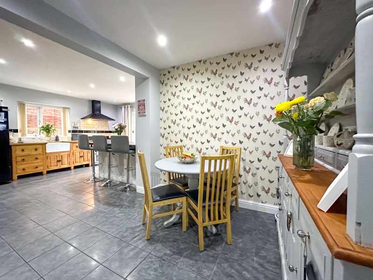
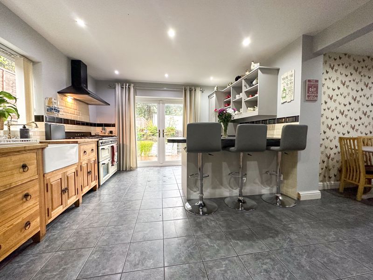
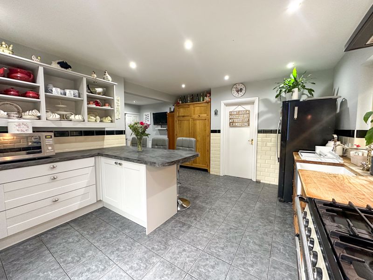
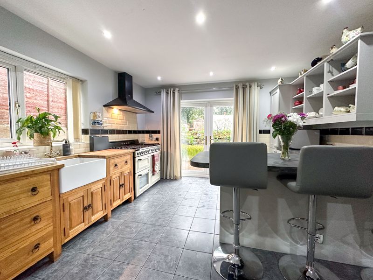
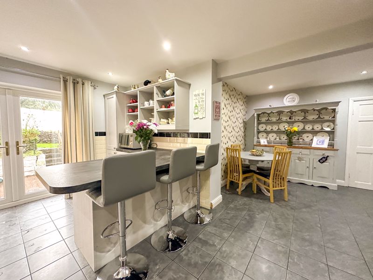
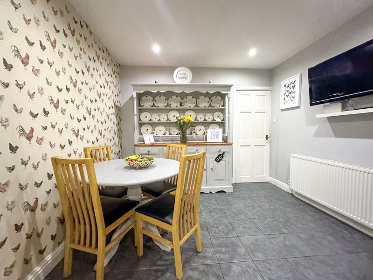
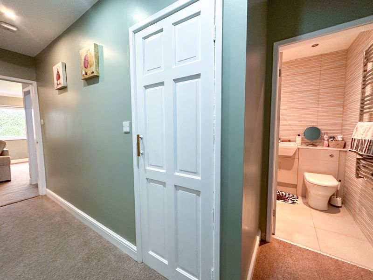
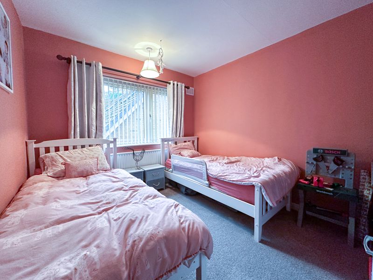
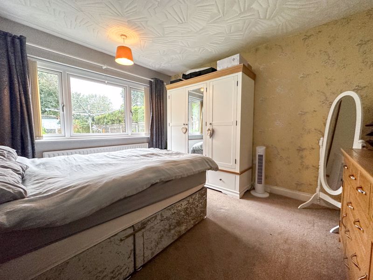
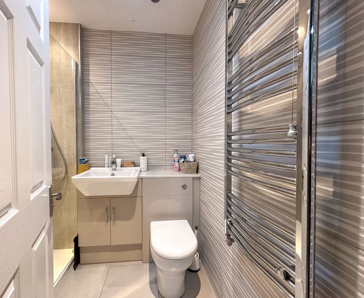
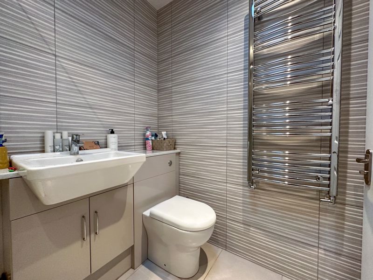
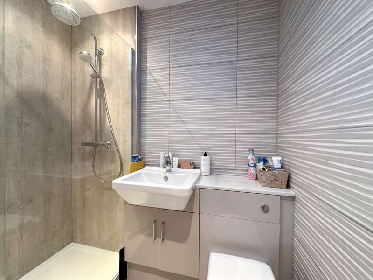
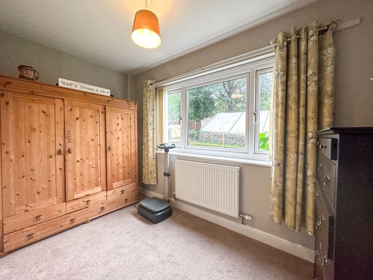
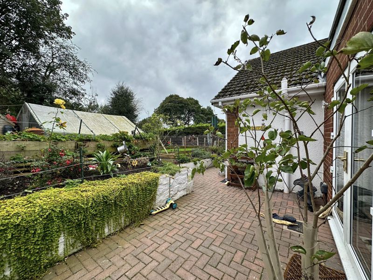
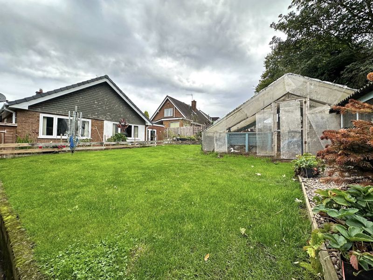
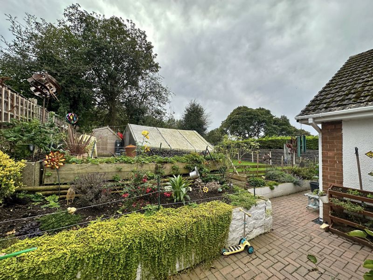
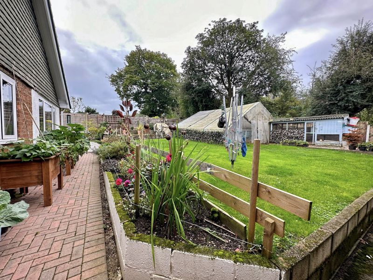
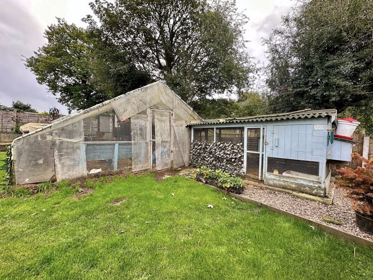
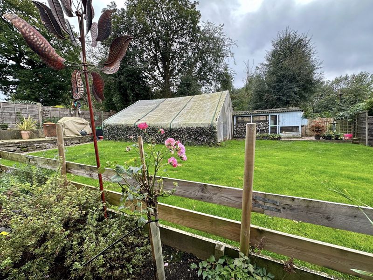
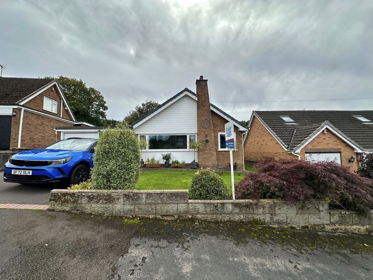
 Mortgage Calculator
Mortgage Calculator


Leek: 01538 372006 | Macclesfield: 01625 430044 | Auction Room: 01260 279858