Bowmere Close Biddulph, Stoke-On-Trent £230,000
 2
2  1
1  2
2- Beautifully Presented
- Extended Open Plan Living Kitchen
- Modern Wood Burning Stove To The Open Plan Dining & Living Area
- On Trend Quality Units & Luxury Worktops & Integrated Appliances
- Glazed Apex & Vaulted Ceiling
- Immediate Access Onto Modern Low Maintenance Garden
- Two Bedrooms And Luxurious Bathroom
- Bay Fronted Lounge
- Ample Parking Courtesy Of Side Driveway
- Sought After Village Location Of Gillow Heath
This beautifully presented home really is a rarity for this price bracket & location. Having an impressive extended open plan living kitchen, this exceptional property offers a fantastic opportunity for those looking for a stylish ready to move into property ideally placed within the sought after village location of Gillow Heath. The extended open plan kitchen has a modern wood burning stove to the open plan dining & living area, together with on trend quality units, luxury worktops & integrated appliances. The glazed apex & vaulted ceiling provide optimum light in cohesion to the bifolding doors which give immediate access onto the modern low maintenance garden which also enjoys a good degree of privacy. There are two bedrooms with the front bedroom having a delightful outlook over the open front aspect. The luxurious first floor bathroom includes a one touch automatic filling bath & over bath shower. The bay fronted lounge is a cosy alternative to the open plan design & has been beautifully styled with on trend panelling & decor. The front bay window also enjoys an open aspect. There is ample parking courtesy of the side driveway with gates providing additional security whilst giving access to the detached garage. Located within a no through road on the fringe of this popular development having a delightful woodland open aspect whilst being a stone’s throw away from Biddulph Valley Walkway & nearby Halls Road recreational ground’s & tennis courts. Homes like this are few & far between especially at this price point & location. Offered for sale with no upward chain.
Stoke-On-Trent ST8 6UD
Entrance Hall
Upvc entrance door. Panelled walls. Access into the lounge & kitchen. Modern radiator.
Lounge
Having a Upvc double-glazed walk-in bay window to the front aspect. Modern radiator. Coving to ceiling. Acoustic panelled feature wall. Oak effect laminate flooring. Inset music speaker to ceiling. Wall light points. Stairs to First Floor landing.
Open Plan Kitchen
13' 3'' x 20' 5'' (4.05m x 6.23m)
Overall measurement.
Kitchen Area
13' 3'' x 10' 0'' (4.05m x 3.06m)
Open plan, living and dining kitchen with defined kitchen area having a range of charcoal grey high gloss handle less units with luxurious quartz marble style worksurface over cooperating a Franke Villeroy and Boch sync with inscribed drainer and Flexi mixer tap over. Matching quartz upstands and mirrored splashback’s, under cupboard LED lighting. Integral electric cooker with five ring gas hob and modern style black glass extractor fan over. Recessed LED lighting to ceiling, wine cooler, built in fridge freezer, high gloss porcelain tile floors. Wall mounted gas boiler. Tall standing polished chrome column radiator.
Dining & Living Area
11' 1'' x 10' 1'' (3.37m x 3.07m)
Opening into dining area, having a modern wood burning stove, continuous porcelain, tiled floor, UPVC double-glazed full-length window to side aspect, glazed apex with bi, folding anthracite bifold doors allowing access onto the patio and Gardens. Wall mounted TV point, Velux skylight to vaulted ceiling.
First Floor Landing
Having Upvc double glazed window to the side, aspect modern anthracite radiator. Access to loft space.
Bathroom
6' 0'' x 5' 8'' (1.83m x 1.73m)
Having a modern luxury suite comprising of panelled automatic filling bath with Aqualisa touch controls with thermostatically controlled rainfall effect fixed shower head. Wash hand basin set in a wall mounted vanity storage unit in a walnut effect, low level WC. Porcelain tiled floor and part tiled walls, extractor fan, UPVC double glazed window to the rear aspect, chrome heated towel radiator.
Bedroom One
9' 0'' x 13' 4'' (2.75m x 4.06m)
Upvc double glazed window to the front aspect with views on the horizon & over the adjacent woodland. Radiator.
Bedroom Two
7' 4'' x 9' 3'' (2.23m x 2.82m)
Plus wardrobe. Upvc double glazed window to the rear aspect, radiator, panelled side wall. Built in wardrobe, deep-set with hanging rail. Airing cupboard housing, hot water tank with linen storage and shelving over.
Externally
The property has a side driveway with gated access to the rear detached garage. The garage has a utility area with plumbing for a washing machine & space for a dryer. Upvc window & side door giving access to the garden. Front garden laid to lawn with partial hedge boundary. Fully enclosed rear garden with a porcelain tiled patio area with modern timber slat fencing. Steps up to a low maintenance composite decked patio area. Space for a shed.
Stoke-On-Trent ST8 6UD
| Name | Location | Type | Distance |
|---|---|---|---|



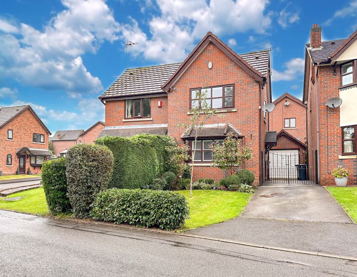
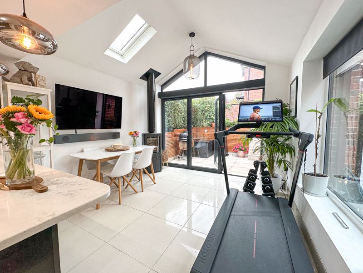
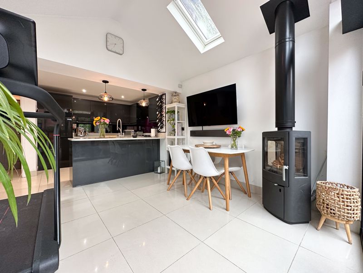
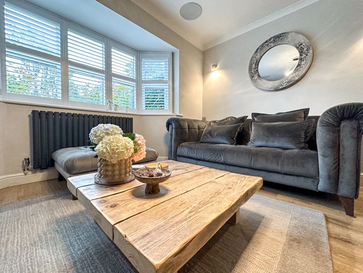
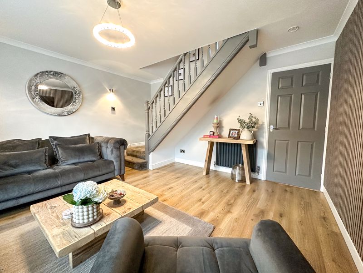
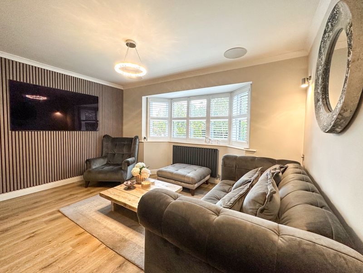
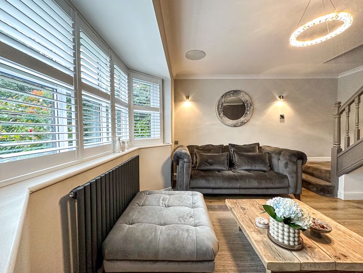
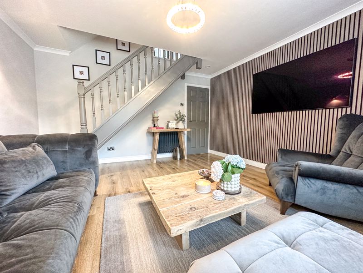
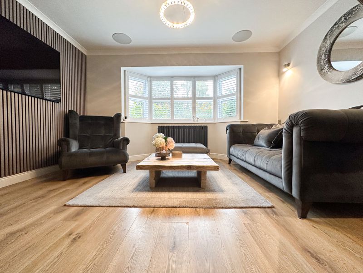
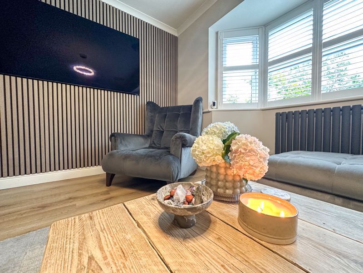
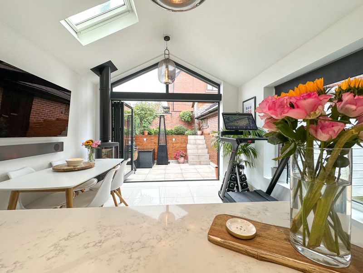
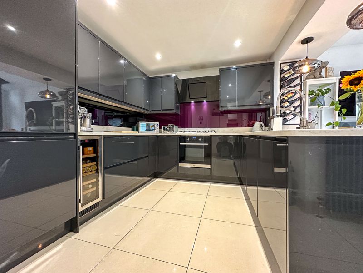
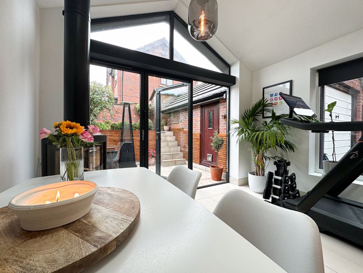
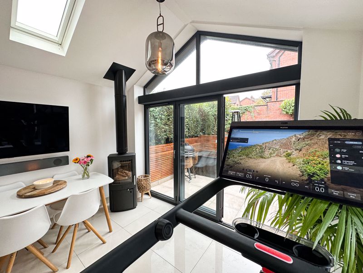
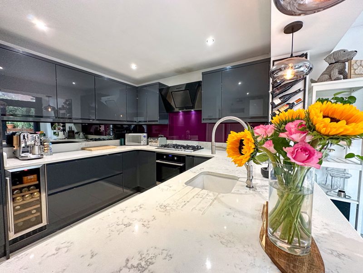
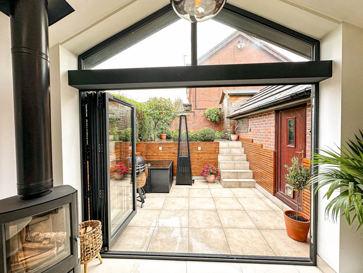
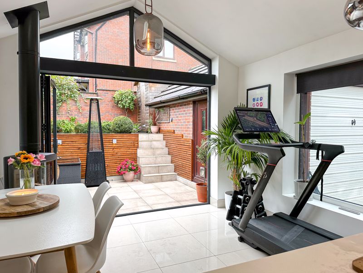
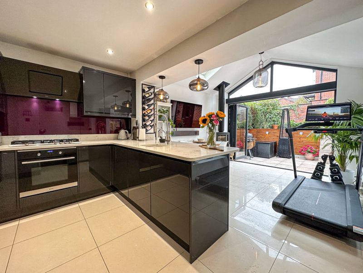
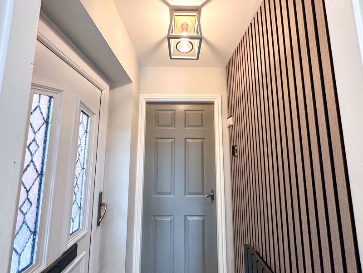
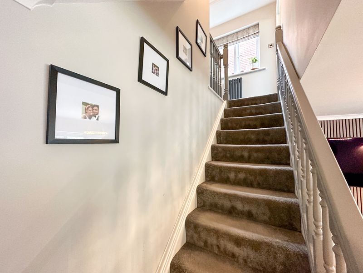
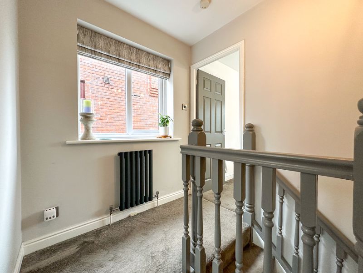
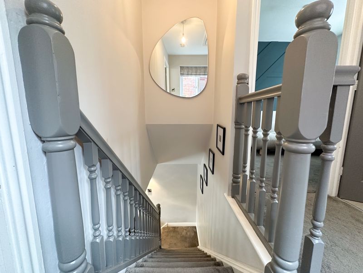
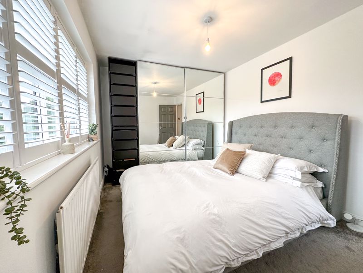
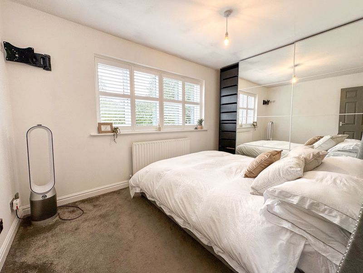
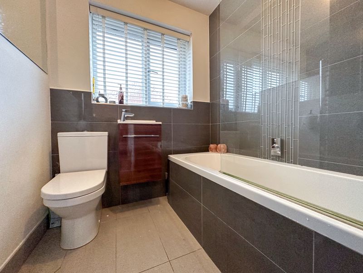
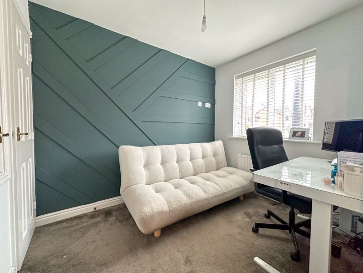
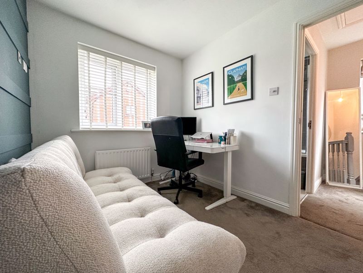
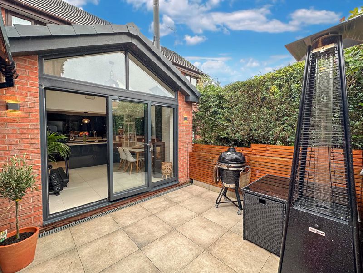
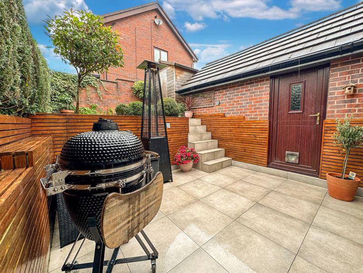
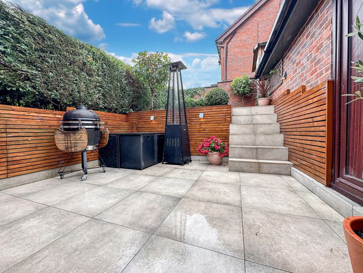
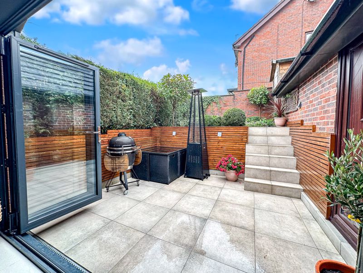
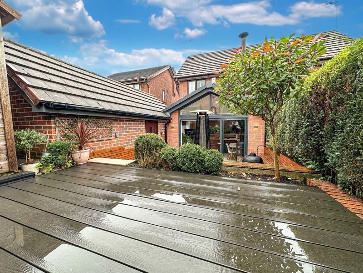
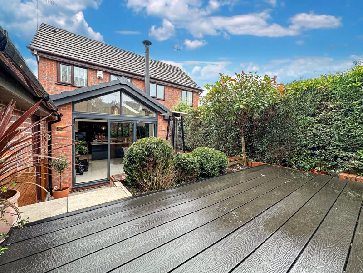
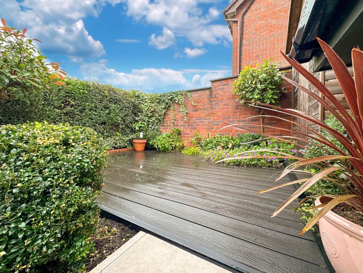
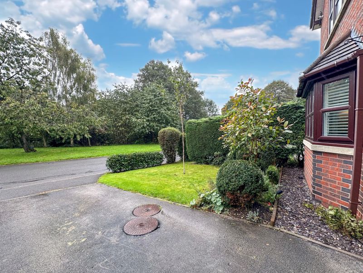
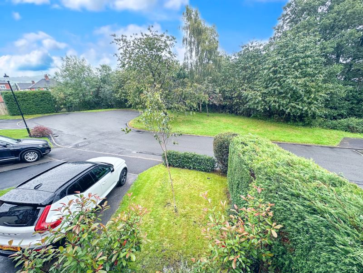
 Mortgage Calculator
Mortgage Calculator


Leek: 01538 372006 | Macclesfield: 01625 430044 | Auction Room: 01260 279858