Howey Hill, Congleton £280,000
- WATCH OUR VIDEO TOUR Traditional Semi-Detached Family Home
- Modernised Open Plan Living/Dining/Kitchen Space
- French Doors Opening To The Rear Outdoor Space
- Living Room Having A Modern Fireplace And A Traditional Walk In Bay Window
- Three Bedrooms
- Modern Shower Room
- Refurbished Indian Stone Driveway Allowing Off Road Parking
- Wooden Gates Giving Access To Further Parking And The Rear Garden
- Close To Congleton Town Centre And Country And Canal-Side Walks
- EPC Rating D
This traditional semi detached is located within one of Congleton’s oldest Streets, a stones throwaway from the town centre with the contrast of open countryside just a few hundred yards from your door. This three bedroom home has been modernised & improved to create a light & airy open plan living space. The newly refurbished quality kitchen is complemented by luxurious granite worktops as well as built in bespoke cabintry to the open plan dining area. The dining area has French doors allowing immediate access to the rear garden. The open plan lounge is defined by its luxurious herringbone wood flooring, paired with a modern polished stone fireplace & traditional walk in bay window. The entrance hall has a useful under stairs store cupboard & permits access to the first floor shower room & three bedrooms. The refurbished Indian stone driveway allows off road parking with timber side gates providing additional parking, if required. The enclosed rear garden is laid to lawn with an adjoining patio & enjoys a good degree of privacy. The side of the property offers further potential to extend, subject to approval. Location is everything, Howie Hill is perfect for this looking to combine a modern lifestyle with nearby access to local amenities, yet are looking for a property near to open countryside. Located at the end of the street is access to country & canal-side walks as well as being accessible to Astbury Mere country park. Offered for sale with no upward chain, a viewing appointment is advised.
Congleton CW12 4AF
Entrance hall
having a composite front entrance door with obscure glazed panel. Luxurious grey wood effect vinyl flooring, radiator, wall light points, coving to ceiling. Stairs giving access to the first floor landing. Under stairs storage cupboard with tiled floor, UPVC double glazed obscured window to the side. Fitted cupboard housing meter & Electric consumer unit.
Kitchen
17' 11'' x 10' 11'' (5.46m x 3.33m)
Open Plan dining kitchen with adjoining joining lounge. Kitchen having a range of modern wall mounted cupboard and base units with granite worksurface over and inscribed, drainer inset, Franke stainless steel sink with mixer tap over. Space for an electric cooker. Integrated washer dryer. UPVC double glazed window to the rear aspect, overlooking the gardens, radiator, continuous grey wood wash effect luxurious vinyl flooring, composite side entrance door with obscure glazed panel. Opening into the dining area, having built in niche for tall standing fridge freezer with storage cupboard above, bespoke display cabinet with storage cupboard. Radiator, continuous luxury vinyl flooring, UPVC double glazed French doors giving access to the rear gardens.
Lounge
15' 10'' x 11' 9'' (4.83m x 3.58m)
having oak herringbone flooring, feature polished own stone modern fireplace with electric fire. Coving to ceiling, UPVC double glazed walk in bay window to the front aspect. Radiator.
First Floor Landing
Upvc double glazed window to the side aspect with partial views on the horizon. Wall light point, coving to ceiling, loft access point.
Shower Room
7' 5'' x 5' 7'' (2.26m x 1.70m)
Having a modern corner enclosed shower cubicle with thermostatically controlled shower and Perspex shower screen. Low-level WC, pedestal wash handbasin. Chrome heated towel radiator, coving to ceiling, UPVC double glazed obscured window to side aspect.
Bedroom One
12' 6'' x 10' 8'' (3.81m x 3.25m)
Having UPVC double glazed window to the front aspect, built in bespoke wardrobe to alcove with drawers. Radiator.
Bedroom Two
12' 0'' x 10' 6'' (3.66m x 3.20m)
Having a UPVC double glazed window to the rear aspect overlooking the gardens. Radiator, coving to ceiling.
Bedroom Three
9' 2'' x 7' 2'' (2.79m x 2.18m)
UPVC double glazed window to the front aspect, coving to ceiling, radiator.
Externally
The property is approached from the roadside via a refurbished Indian stone driveway which extends to the side of the property. Double timber gates to the side providing security & privacy. The front garden is laid to lawn with a walled boundary.
Rear Garden
Fully enclosed rear garden laid to lawn with an adjoining paved patio. Enclosed via timber fencing & hedged boundaries providing a good degree of privacy.
Congleton CW12 4AF
| Name | Location | Type | Distance |
|---|---|---|---|




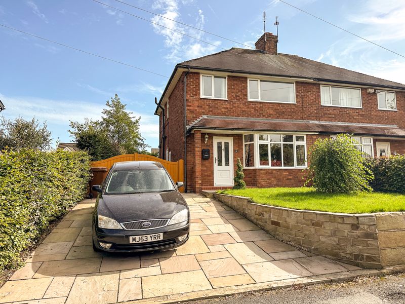
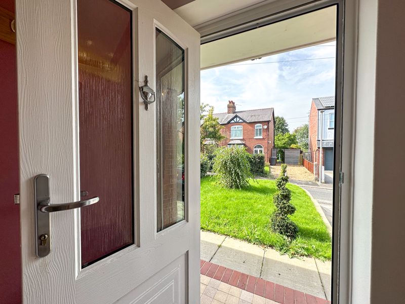
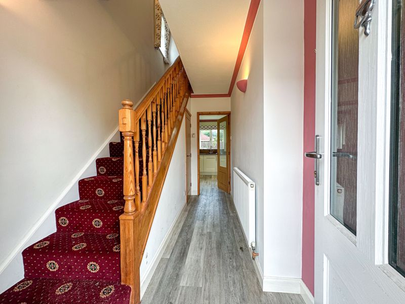
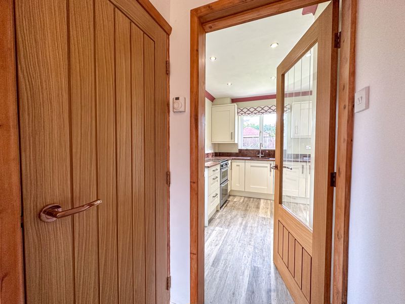
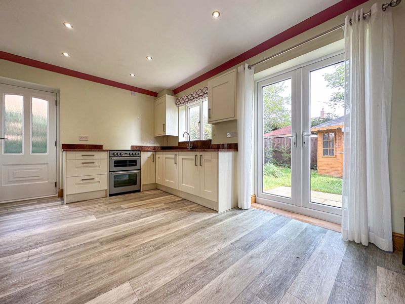
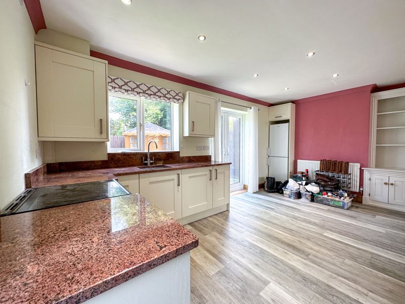
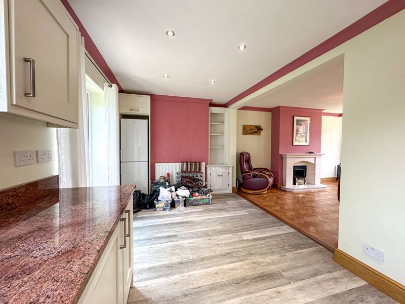
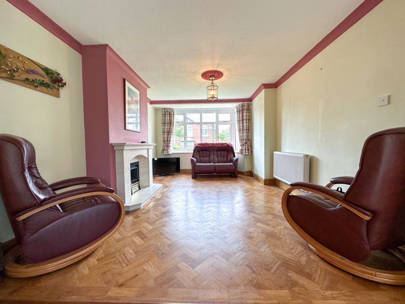
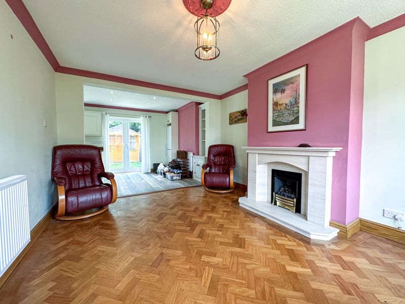
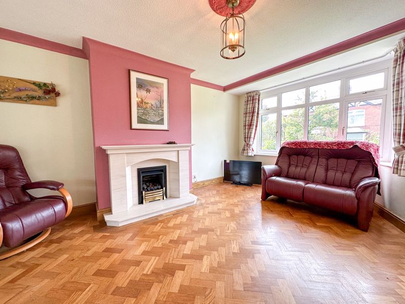
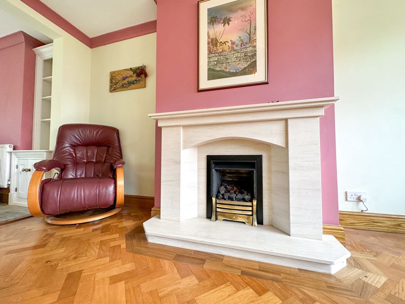
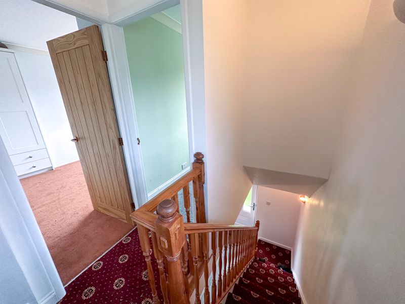
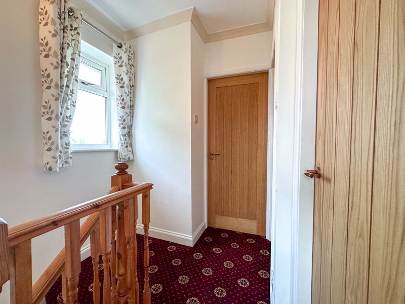
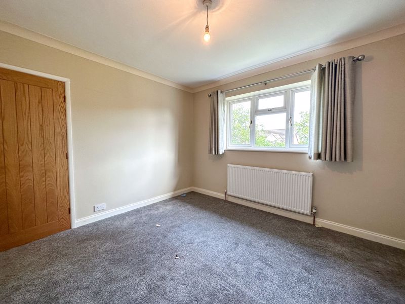
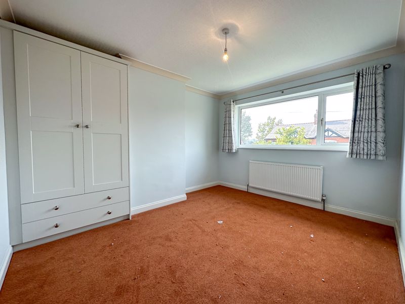
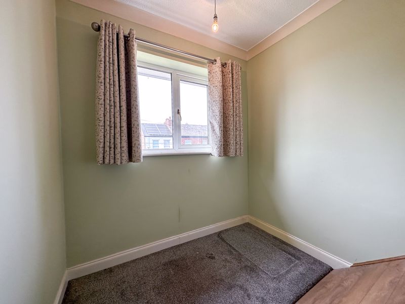
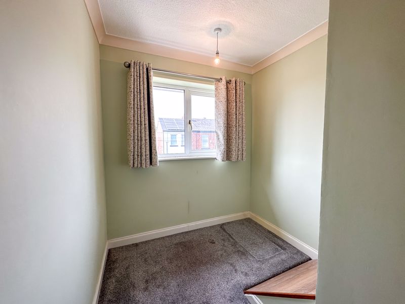
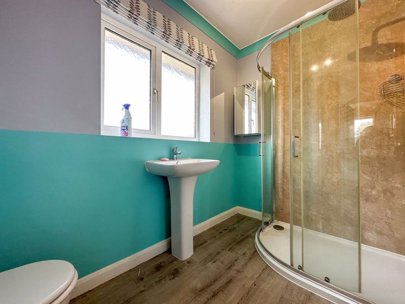
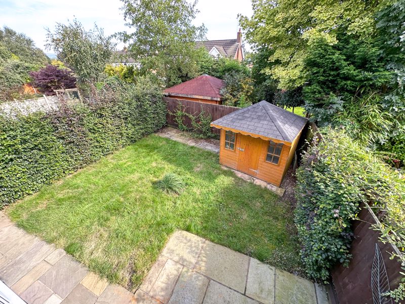
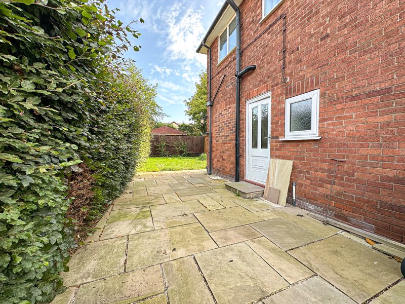
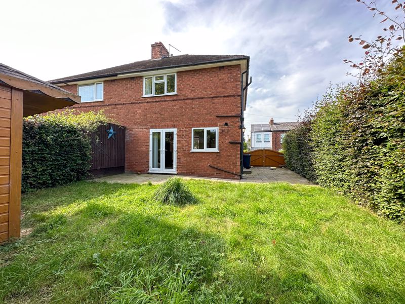
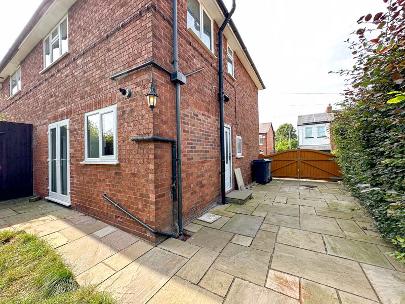
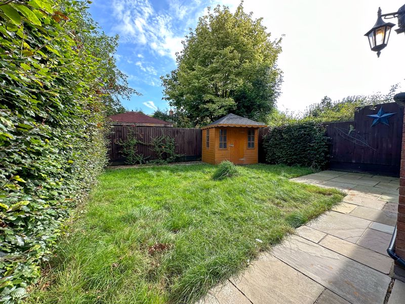
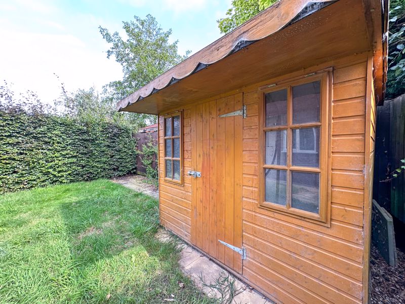
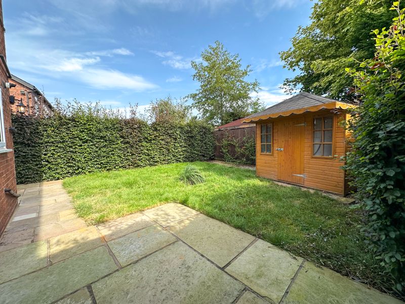
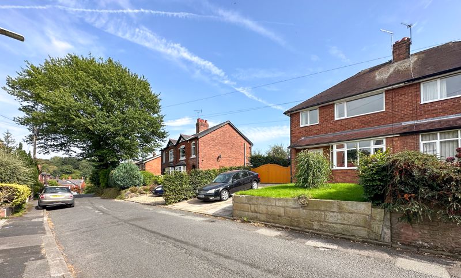
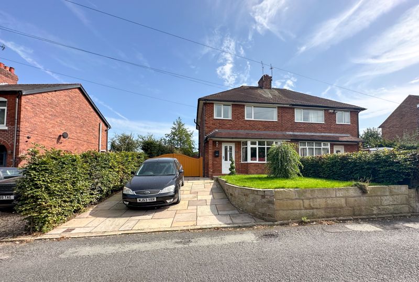
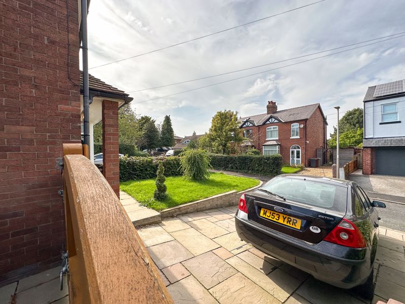
 3
3  1
1  1
1 Mortgage Calculator
Mortgage Calculator


Leek: 01538 372006 | Macclesfield: 01625 430044 | Auction Room: 01260 279858