Ash Grove, Congleton £220,000
- *WATCH THE VIDEO TOUR * Detached Three Bedroom Home
- Open Plan Lounge With Defined Dining Area And Separate Kitchen
- Downstairs Cloaks
- In Need Of Select Modernisation
- Separate Garage With Ample Off Road- Parking
- Extended Gardens To The Front With The Potential To Make Additional Parking Plus Private Garden At The Rear
- Close To Local Primary And High Schools
- Highly Sought After Location
- Countryside Walks On Your Doorstep
- No Upward Chain
MOTIVATED SELLER SOUGHT AFTER WEST HEATH LOCATION! WATCH THE VIDEO TOUR Well priced three-bedroom detached family home situated in the ever-popular West Heath location. Occupying an extended corner position, the plot is tucked away in a quiet cul-de-sac and features ample off-road parking, a detached garage, and an enclosed private rear garden. This detached property is complemented by an open plan living and defined dining area with a perfectly proportioned fitted kitchen, having direct access to the rear garden and patio area. To compliment the first floor there is a useful downstairs cloakroom. To the first floor there are three bedrooms and a modern family bathroom. Externally the property has a tarmac driveway with ample parking for multiple cars and benefits from a separate detached garage. As previously mentioned the property is positioned on a larger than average corner plot and has the option to create additional parking if desired. West Heath is a highly sought after location which excels in its school catchment. Having two fantastic primary schools and Congleton High School, all of which are within walking distance. This particular area of Congleton is also very favourable offering a fantastic selection of local amenities with the shopping precinct on your doorstep whilst Congleton town centre is a short distance away. Being on the cusp of attractive open countryside with Quinta Park and Astbury Mere Country Park a short stroll away. Congleton provides excellent access to the North West Motorway networks with the junctions at either Sandbach (17) or Holmes Chapel (18) whilst also benefiting from the newly installed link road providing access to Macclesfield and Manchester. Offered for sale with no upward chain a viewing comes highly recommended.
Congleton CW12 4PN
Front Entrance Porch
Having a wood effect front entrance door.
Open Plan Lounge/Dining Room
23' 3'' x 11' 7'' (7.09m x 3.53m)
Having a UPVC double glazed window to the front aspect and a UPVC double glazed window to the rear. Featuring a pebble effect, electric fire with marble effect, hearth and surround with wooden mantle over. Coving to ceiling, two radiators, wall light points. Access to the first floor.
Kitchen
8' 6'' x 7' 10'' (2.58m x 2.38m)
Having a UPVC double glazed window to the rear aspect, and a UPVC double glazed door with access to the garden. Having a range of wall cupboard and base units with worksurfaces over, incorporating a stainless steel sink and drainer with mixer taps over, space and plumbing for washing machine, space for fridge and cooker. Housing for the boiler. Radiator. Vinyl flooring.
Downstairs Cloakroom
4' 9'' x 2' 11'' (1.44m x 0.88m)
Having a two-piece suite comprising of a wall mounted hand wash basin and WC. Having a UPVC double glazed obscured window to the side aspect. Vinyl flooring. Radiator
First Floor Landing
Having a UPVC obscured window to the side aspect. Access to the loft
Bedroom One
12' 6'' x 8' 8'' (3.81m x 2.64m)
Having a UPVC double glazed window to the front aspect. Fitted wardrobes, incorporating drawers and dressing table. Radiator.
Bedroom Two
11' 3'' x 8' 8'' (3.43m x 2.65m)
Having a UPVC double glazed window to the rear aspect. Radiator.
Bedroom Three
8' 1'' x 6' 4'' (2.47m x 1.94m)
Having a UPVC double glazed window to the rear aspect. Radiator.
Family Bathroom
5' 9'' x 6' 2'' (1.75m x 1.87m)
Having a UPVC double glazed obscured window to the front aspect. Comprising of a three-piece, white modern suite, featuring a panelled bath, pedestal wash, handbasin with chrome mixer tap over, low-level WC with push flush. Aqua board to the walls. Vinyl flooring, radiator.
Externally
Situated on a extensive plot with a detached single garage having ample off road parking and having the advantage of a good sized frontage which could be adapted to create additional parking if desired. To the rear of the property there is a private rear garden with an array of established trees and bushes and a low maintenance lawn and patio area.
Congleton CW12 4PN
| Name | Location | Type | Distance |
|---|---|---|---|



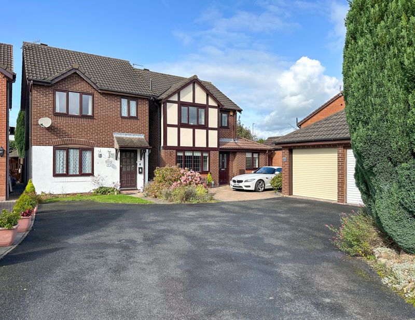
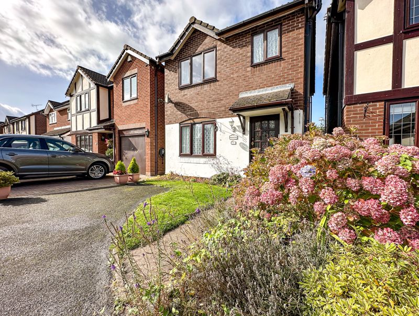
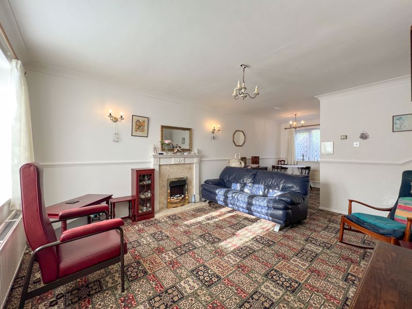
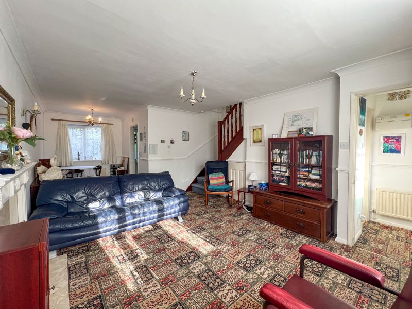
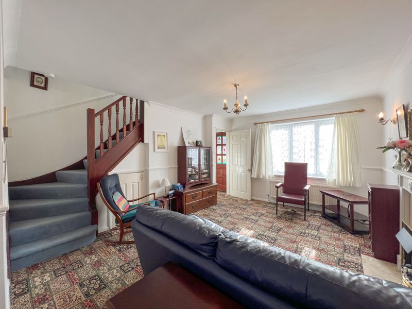
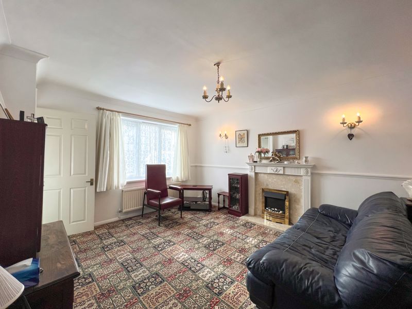
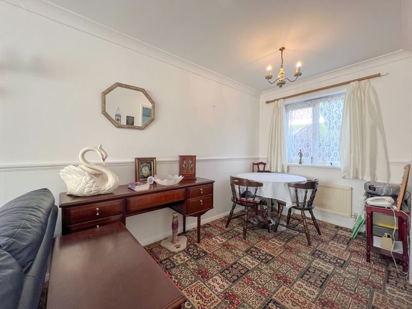
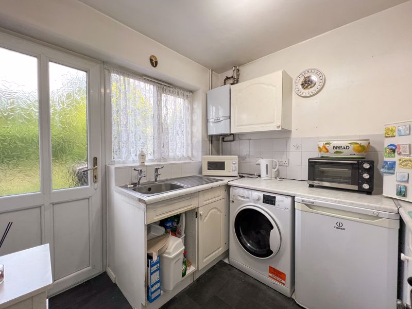
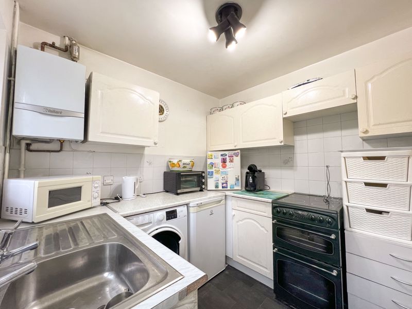
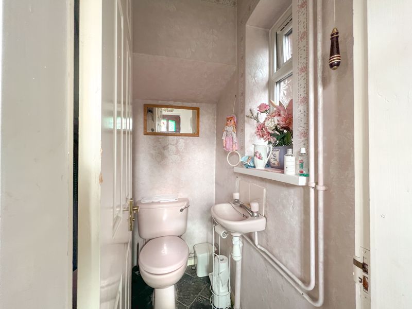
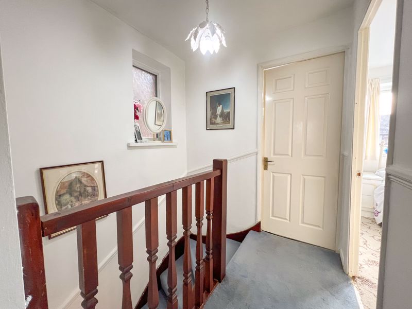
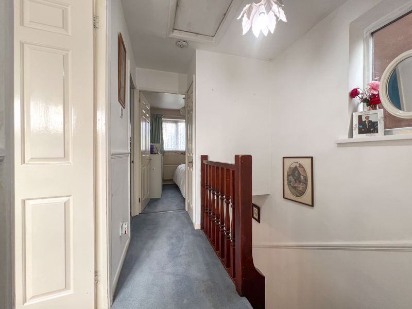
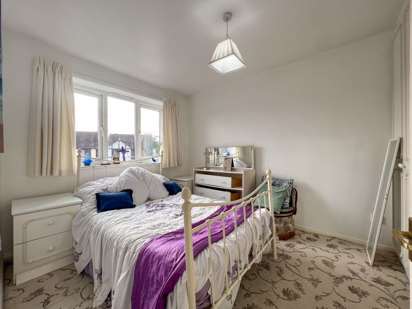
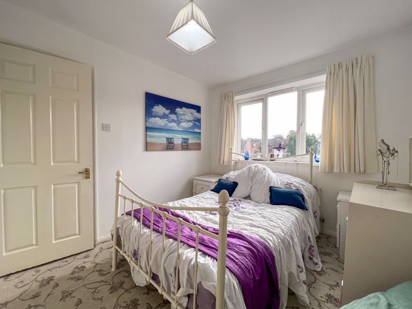
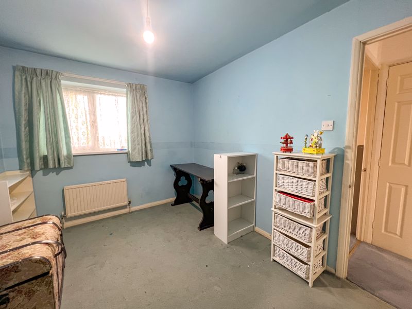
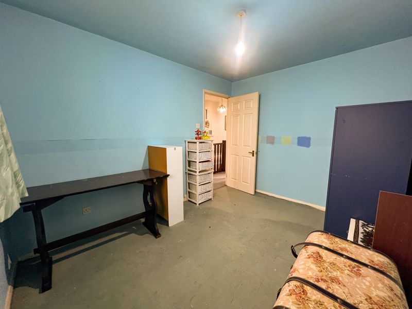
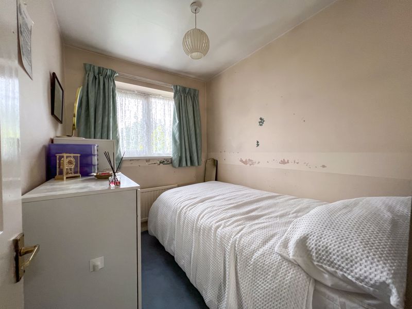
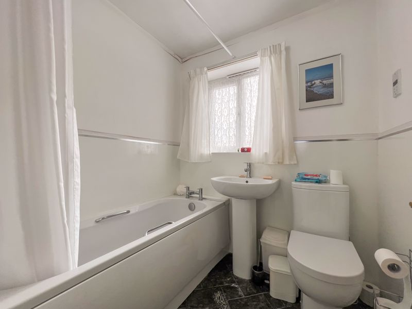
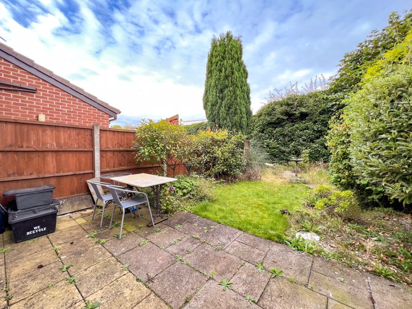
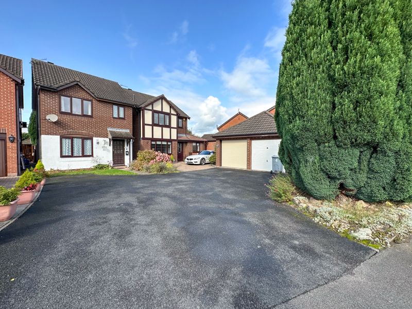
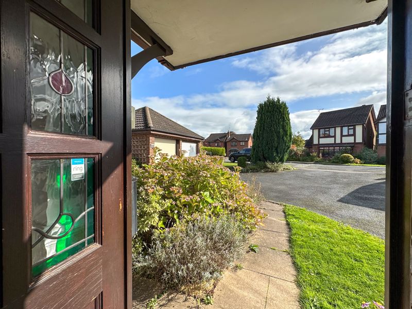
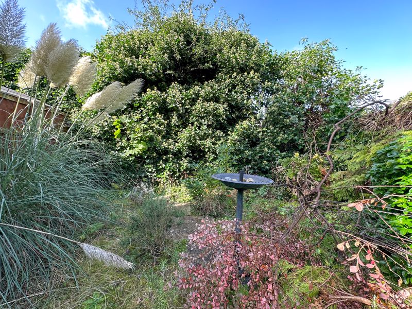
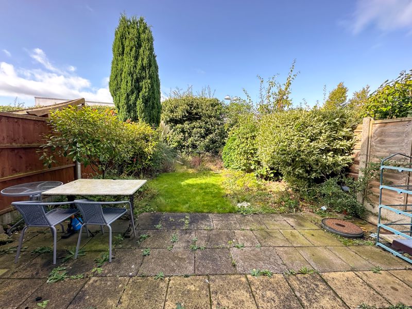
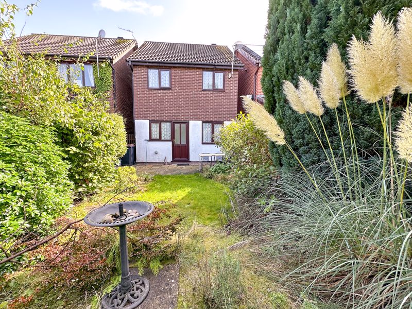
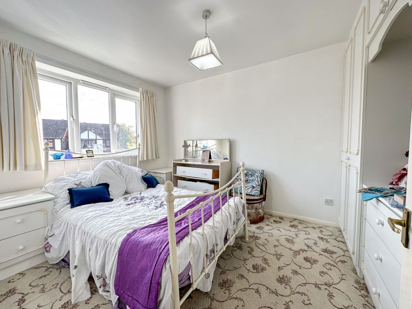
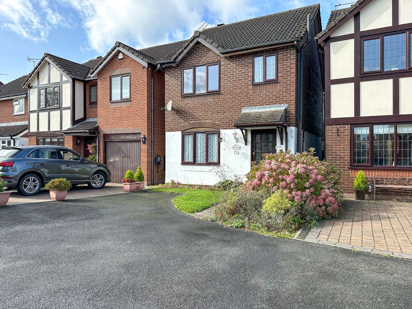
 3
3  1
1  1
1 Mortgage Calculator
Mortgage Calculator


Leek: 01538 372006 | Macclesfield: 01625 430044 | Auction Room: 01260 279858