Newpool Terrace Brown Lees, Stoke-On-Trent £155,000
 2
2  2
2  2
2- Spacious Accommodation Throughout
- Two Double Bedrooms With Flexibility To Create A Third
- Two Reception Rooms & Good Sized Kitchen
- First Floor Bathroom & Ground Floor Wetroom
- Good Sized Enclosed Rear Garden & Drive Providing Off Road Parking
- Separate Rear Yard & Two Outbuildings/ Stores
- Recently Installed Boiler & Electrical Consumer Unit
- No Upward Chain
This mid terraced home offers deceptively spacious accommodation as well as a fantastic sized rear garden & separate driveway plus an enclosed rear yard. The property has 2 double bedrooms plus 2 bathrooms including a fantastic sized first floor bathroom & a ground floor wetroom. As with others in this row, the configuration can be changed to create 3 bedrooms if required. The vendor has recently improved the property with a new gas boiler & electric consumer unit. The two reception rooms are of a generous size as is the kitchen. Externally the enclosed rear yard includes two separate brick stores, which could create a useful utility. The communal rear entryway gives access to the rear driveway providing off road parking, whilst the enclosed rear garden is a wonderful addition to the home offering lots of scope. This traditional row of cottages are adjacent to a children’s playground with nearby access to Biddulph Valley walk way as well as amenities around the corner including a village post office/shop & family pub. An ideal choice for families, FTB & downsizers looking to reduce their mortgage but still retain a spacious residence. Offered for sale with no upward chain.
Stoke-On-Trent ST8 6PE
Entrance Hall
Having a UPVC double glazed front entrance door with obscure glazed panel. Radiator, stairs, giving access to the first floor, landing.
Lounge
13' 0'' x 10' 10'' (3.96m x 3.30m)
Having UPVC double glazed window to the front aspect, radiator, feature, ornate fireplace with timber surround and tiled inset.
Dining Room
14' 0'' x 11' 6'' (4.26m x 3.494m)
Having UPVC double glazed window to the rear aspect overlooking the rear yard. Radiator, coving to ceiling, feature fireplace with ornate timber surround having marble inset and hearth.
Kitchen
10' 4'' x 7' 5'' (3.14m x 2.27m)
Having a range of wall mounted cupboard and base units with fitted worksurface over incorporating a single drainer stainless steel sink unit with mixer tap over. Integral electric combination oven with four ring gas hob with matching extractor fan over. Splashback tiling to walls, wood effect vinyl flooring. Radiator, UPVC double glazed window to the side aspect. Plumbing for washing machine, UPVC double glazed rear entrance door with half glazed panels.
Bathroom
6' 9'' x 6' 10'' (2.06m x 2.08m)
Converted to a wet room, having a walk in shower with electric shower, low-level WC, wall mounted wash hand basin by Twyfords. Half tiled walls, extractor fan, radiator, UPVC double glazed window to side aspect.
First Floor Landing
Having Access to loft space.
Bathroom
7' 6'' x 11' 1'' (2.29m x 3.39m)
Having a white three-piece suite, comprising of panelled bath with an electric shower over & fitted glass shower screen, pedestal wash, hand basin, low-level WC. UPVC double glazed obscured window to the rear aspect, oak effect vinyl, flooring, radiator, part tiled walls. Airing cupboard, housing a newly installed (June 2023) gas fired central heating boiler, fitted shelving.
Bedroom One
10' 9'' x 13' 0'' (3.27m x 3.97m) extending to 3.76
Having UPVC double glazed window to the front aspect with views on the horizon over Mow Cop Castle. Built in wardrobe having hanging rail and shelving. Radiator, picture rail.
Bedroom Two
10' 10'' x 11' 5'' (3.29m x 3.49m)
UPVC double glazed window, to the rear aspect overlooking the rear yard and adjacent gardens. Radiator, picture rail.
Externally
There is a front forecourt to the approach of the property. To the rear there is a fully enclosed rear yard laid to paving with two separate attached stores. Gated access to the rear communal entry where there is Vehicle access to the rear driveway providing off road parking. Leading off the driveway is an additional rear garden which is fully enclosed & laid to lawn.
Note
Please Note We are informed by the vendor that a new electric consumer unit has been installed & a new gas boiler in June 2023.
Stoke-On-Trent ST8 6PE
| Name | Location | Type | Distance |
|---|---|---|---|



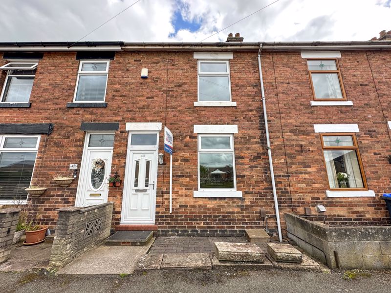
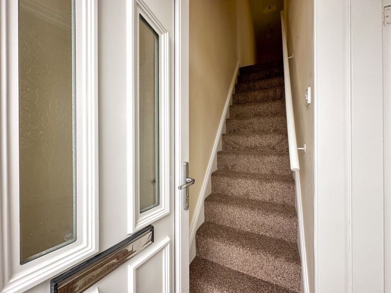
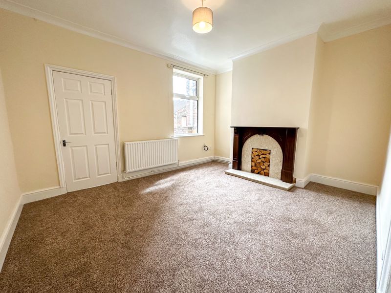
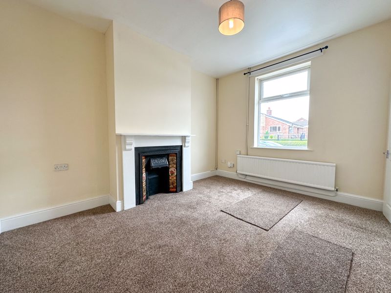
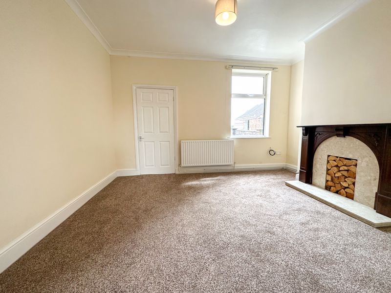
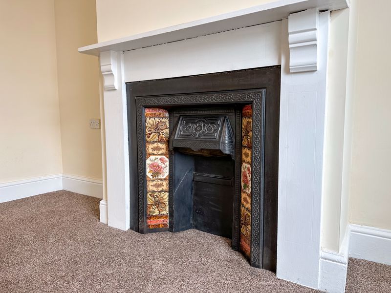
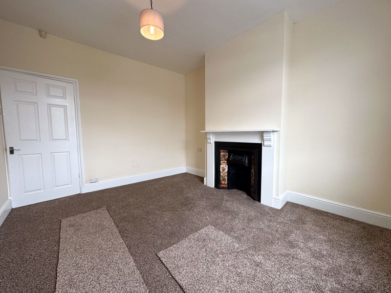
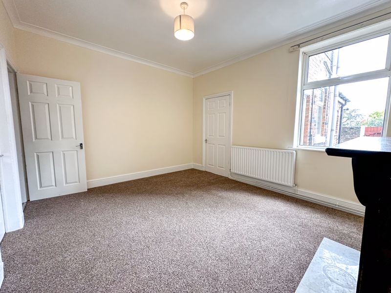
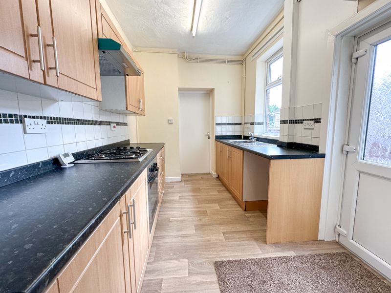
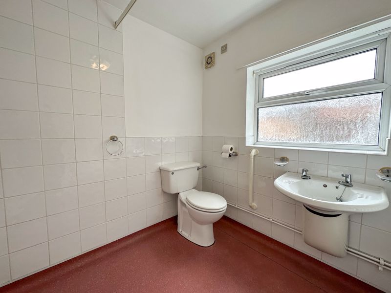
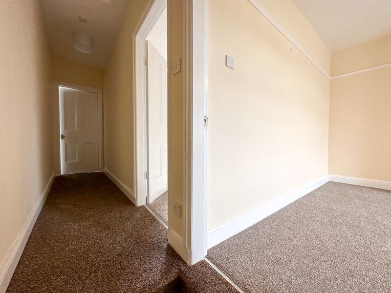
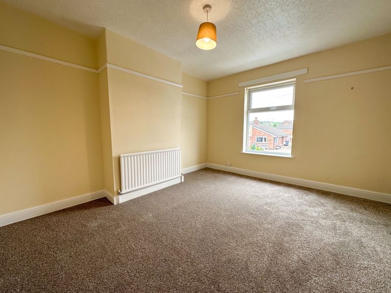
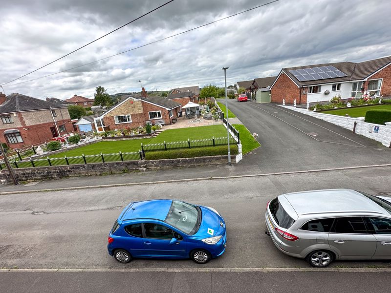
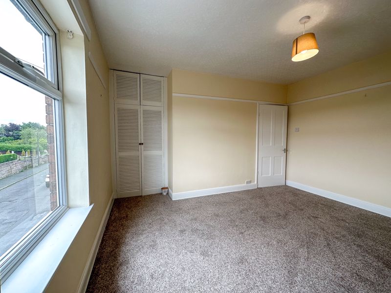
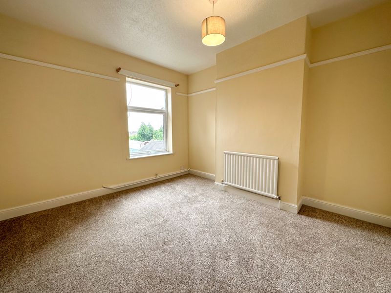
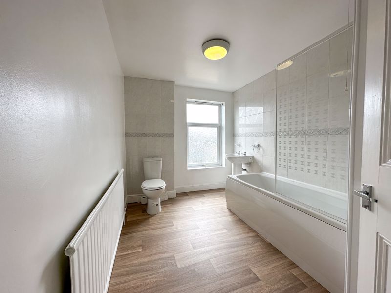
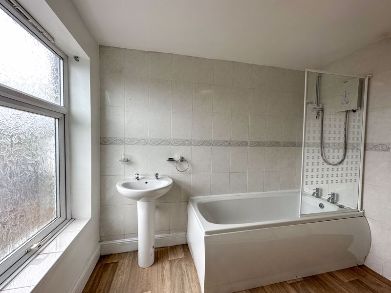
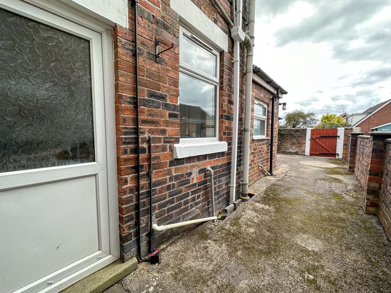
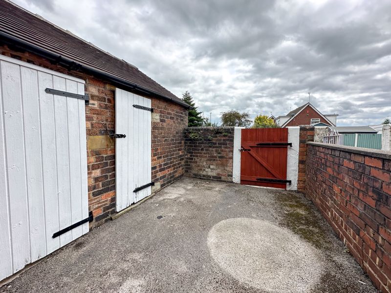
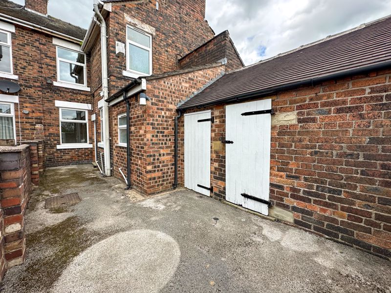
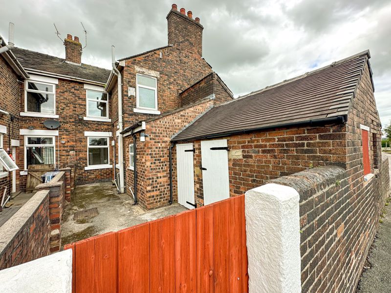
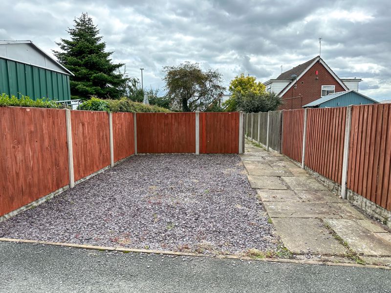
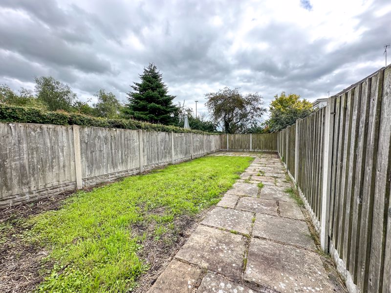
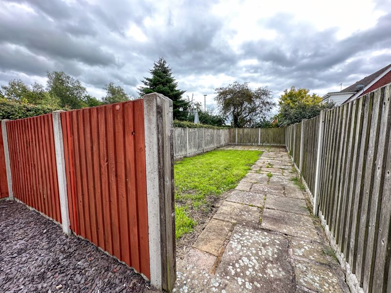
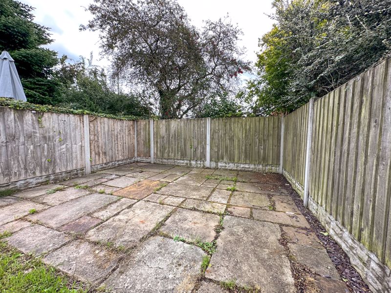
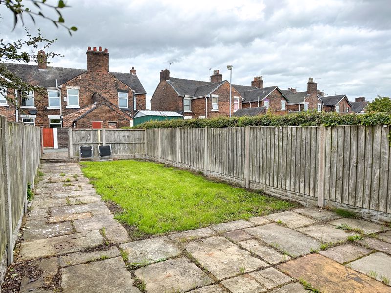
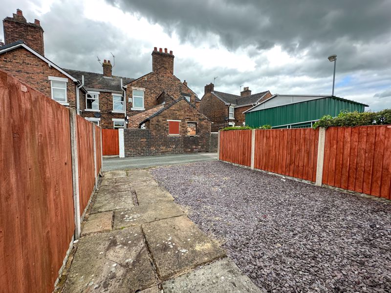
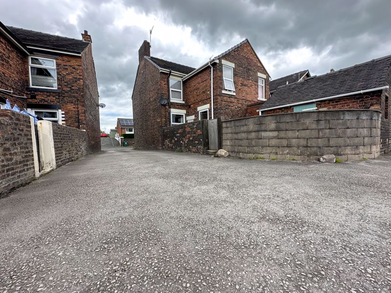
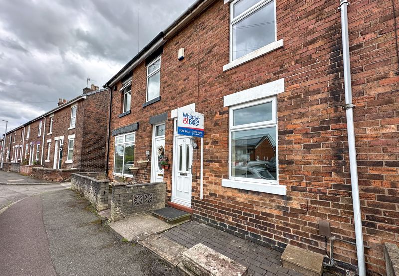
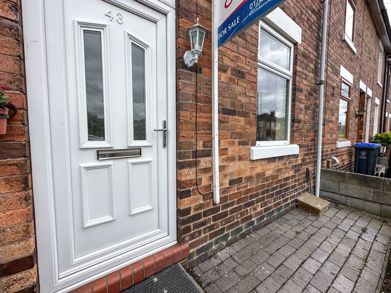
 Mortgage Calculator
Mortgage Calculator

Leek: 01538 372006 | Macclesfield: 01625 430044 | Auction Room: 01260 279858