Delamere Road, Congleton Offers in the Region Of £310,000
 2
2  1
1  1
1- Immaculate Two Bedroom Detached Bungalow
- Fantastic Sized Lounge and Defined Dining Area
- Modern Breakfast Kitchen
- Spacious Entrance Hall
- Two Double Bedrooms
- Modern Family Bathroom
- Private Rear Garden
- Integral Garage & Ample Off- Road Parking
- No Upward Chain
- Highly Sought After Location Of West Heath
Superbly positioned within the highly regarded location of West Heath, this immaculately presented two bedroom bungalow is certainly a rarity indeed. The gardens are well established with manicured lawns and well stocked borders with the rear garden being of generous size and completely private. Whilst the front driveway allows ample off road parking and an integral garage. Internally the property comprises of a fantastic size lounge and defined dining room, a modern breakfast kitchen with a useful separate utility store, two double bedrooms and a spacious family bathroom. There is also the opportunity if desired to convert the loft space. The location is not only highly regarded, but convenient for the local amenities of West Heath shopping precinct, local schools and Congleton Town Centre, which are all close at hand, whilst being on the cusp of the picturesque Astbury Mere Country Park. Offered with no upward chain a viewing comes highly recommended.
Congleton CW12 4PA
Entrance Porch
5' 0'' x 6' 11'' (1.52m x 2.11m)
Having a UPVC double glazed front door and window to the side aspect. Tiled floor, access to the entrance hallway.
Entrance Hallway
Having a spacious entrance hall with access to the bedrooms, lounge and kitchen. Access to the loft. Radiator.
Lounge/Diner
23' 2'' x 22' 0'' (7.05m x 6.71m) L Shaped
Having a UPVC double glazed sliding door to the rear aspect overlooking the gardens. Hardwood double glazed window to the rear aspect. With a feature brick surround with a wooden mantle and tiled hearth, housing an electric multi-fuel effect stove., Feature brick beam. Two radiators.
Kitchen/Breakfast Room
10' 10'' x 9' 4'' (3.3m x 2.84m)
Having a range of high gloss wall cupboard and base units with work surfaces over incorporating a stainless steel sink and drainer with chrome mixer tap over, with glass splashback‘s. Space and plumbing for washing machine, four ring gas hob with stainless steel extractor hood over, integrated Hotpoint double oven. Space and plumbing for fridge freezer. Having a hardwood double glazed window to the side aspect. Velux sky light- allowing optimum light throughout. Vinyl flooring. Access to utility store having power and electric.
Master bedroom
14' 9'' x 10' 11'' (4.5m x 3.33m)
Having a UPVC double glazed window to the front aspect. Double radiator.
Bedroom Two
10' 7'' x 9' 10'' (3.23m x 3.00m)
Having a UPVC double glazed window to the front aspect. Radiator.
Family Bathroom
9' 1'' x 7' 6'' (2.77m x 2.29m)
Having a white modern four piece suite, comprising of a panelled bath, separate shower cubicle. Low-level WC set within a vanity unit with a countertop basin, chrome mixer tap over. Having two UPVC obscure glass to the side aspect. Aqua board walls, vinyl flooring, chrome heated towel rail.
Garage
Having an up and over door. Power and lighting
Externally
To the front of the property there is tarmac driveway providing off- road parking.The front garden has an array of mature shrubs and hedged borders. To the rear of the property there is fully enclosed private garden mainly laid to lawn with mature bushes and shrubs, an additional patio area ideal for summer dining during those warmer months.
Congleton CW12 4PA
| Name | Location | Type | Distance |
|---|---|---|---|




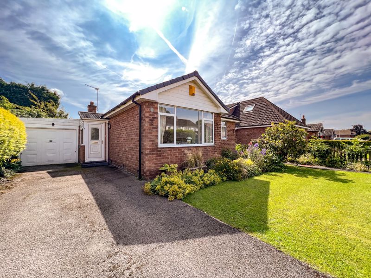
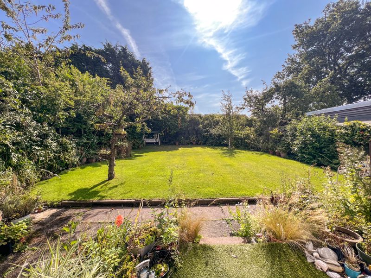
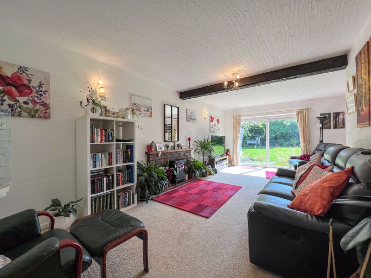
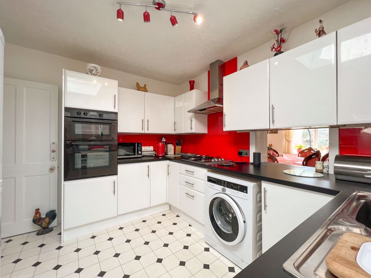
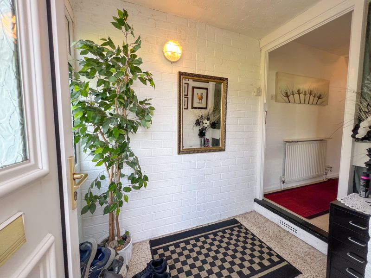
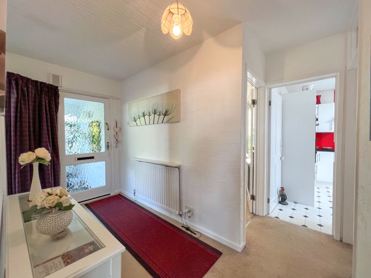
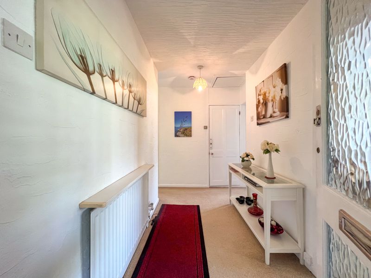
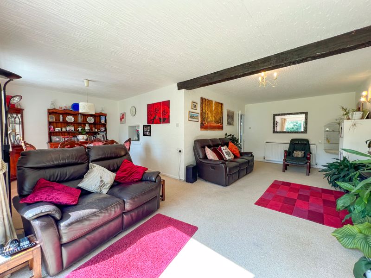
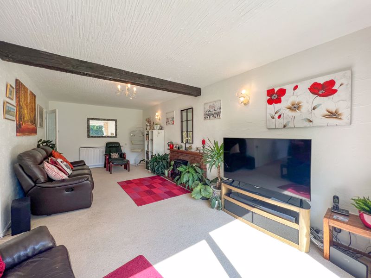
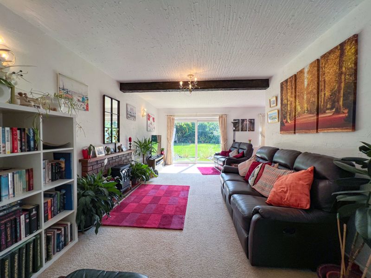
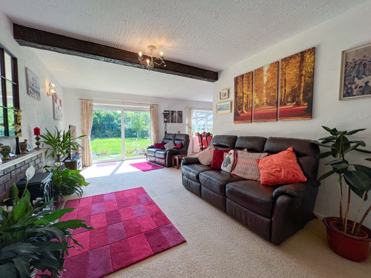
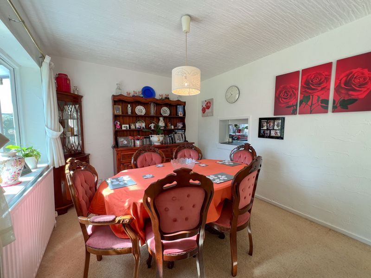
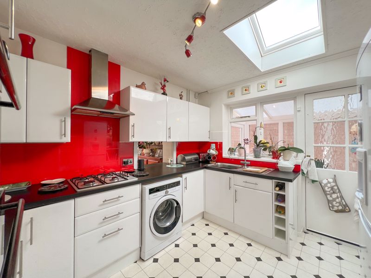
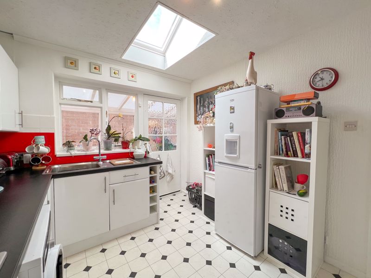
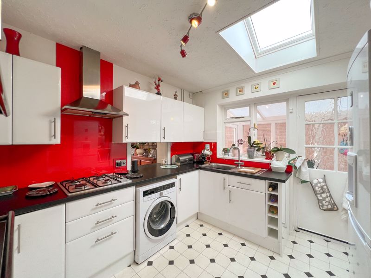
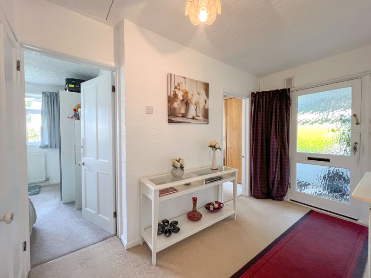
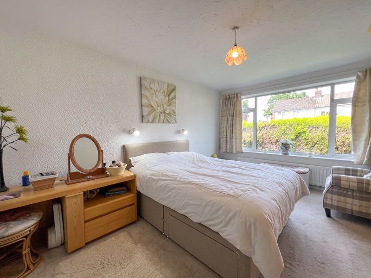
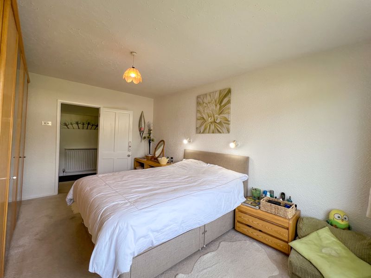
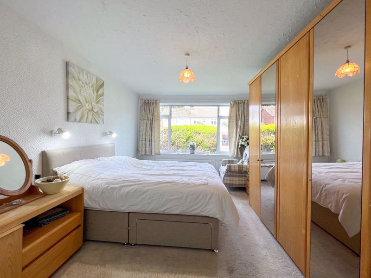
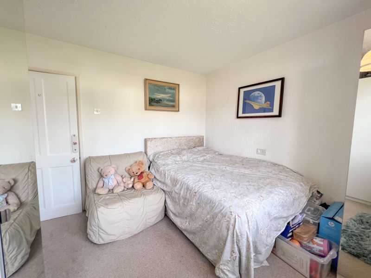
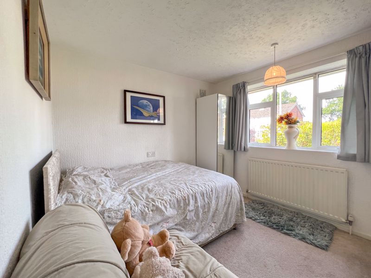
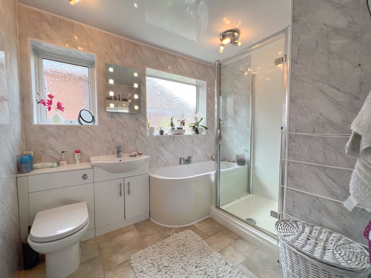
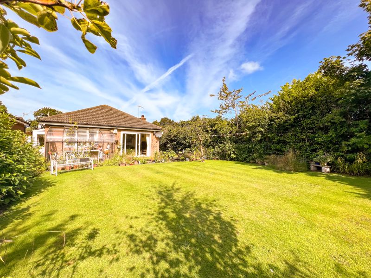
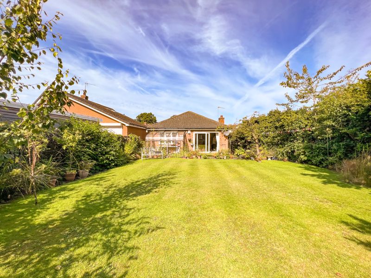
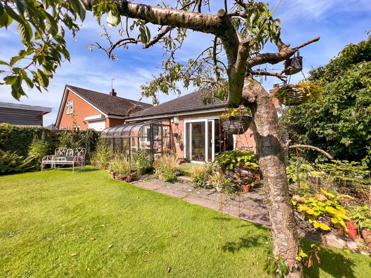
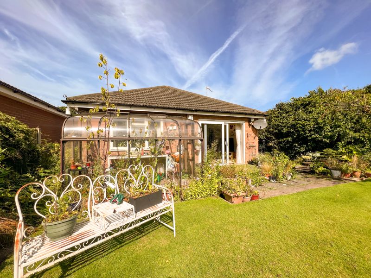
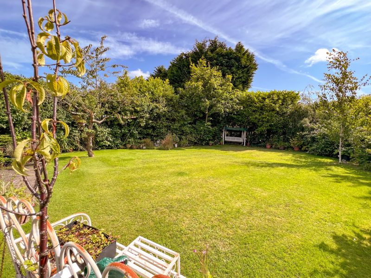
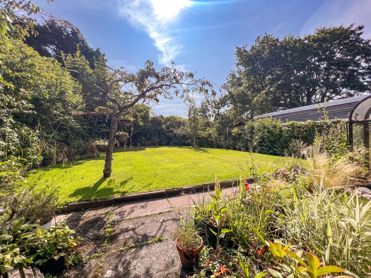
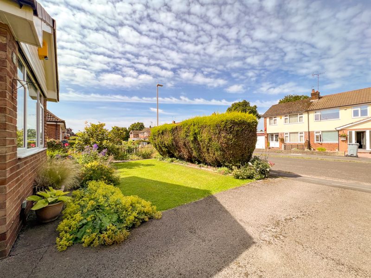
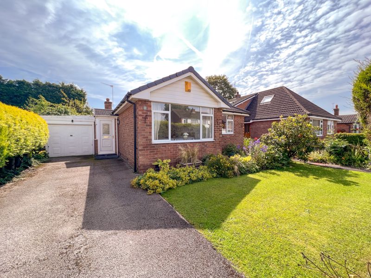
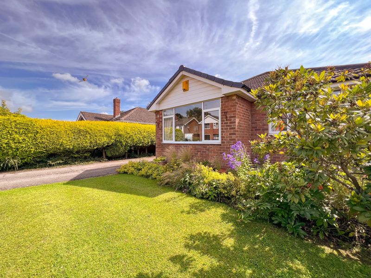
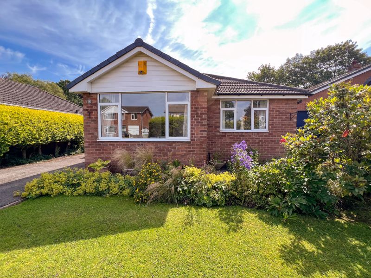
 Mortgage Calculator
Mortgage Calculator


Leek: 01538 372006 | Macclesfield: 01625 430044 | Auction Room: 01260 279858