North Street, Leek Offers in the Region Of £185,000
 2
2  1
1  1
1- Two bedroom detached bungalow
- Contemporary kitchen and shower room
- Front and rear gardens
- Driveway
- West End of Town
This two bedroom detached bungalow is nestled on a substantial plot, in an elevated position, conveniently located towards the West End of town and within walking distance of the town centre. Having desirable views to the frontage, front and rear gardens which are mainly laid to lawn and patio area, with tarmacadam driveway to the front and side. You're welcomed into the property via UPVC double glazed door to the side of the property, which leads into the kitchen. The kitchen has a range of units fitted to the base and eye level, four ring gas hob, integral oven and useful storage cupboard. The 13ft living room has an electric fire, bay window to the frontage, providing those excellent views. To the rear of the property are two bedrooms which are serviced via a contemporary shower room, incorporating double walk in shower cubicle, pedestal wash hand basin and lower level WC. The property is UPVC double glazed and warmed by a gas fired central heating boiler. A viewing is highly recommended to appreciate this homes position, plot, views and potential.
Leek ST13 8DW
Kitchen
10' 2'' x 7' 9'' (3.11m x 2.35m)
UPVC double glazed door to the side elevation, UPVC double glazed window to the front elevation, range of fitted units to the base and eye level, plumbing for washing machine, space for freestanding fridge/freezer, four ring gas hob, extractor above, Hotpoint oven, cupboard housing Worcester gas fired boiler, stainless steel sink unit with mixer tap over and drainer, cupboard housing shelving, tiled splashbacks.
Living Room
13' 11'' x 9' 4'' (4.24m x 2.85m)
UPVC double glazed bay window to the front elevation, radiator, electric fireplace set on slate hearth, surround and wood mantle, coving.
Hallway
Loft access.
Bedroom One
11' 11'' x 9' 5'' (3.63m x 2.88m)
UPVC double glazed window to the rear elevation, radiator.
Shower Room
6' 0'' x 5' 5'' (1.84m x 1.64m)
UPVC double glazed window to the side elevation, fully tiled, lower level WC with push flush, pedestal wash hand basin, walk in double shower cubicle with chrome fitment, radiator, extractor fan.
Bedroom Two
8' 10'' x 7' 9'' (2.68m x 2.37m)
UPVC double glazed patio doors to the rear garden, radiator, coving.
Externally
To the front is tarmacadam driveway, carport, lawned area, mature plants and shrubs, access to shed with window to the rear elevation, outside water tap. To the rear is a tiered garden with fenced and hedged boundaries, flagged patio areas, lawned areas, greenhouse, shed, mature plants and shrubs.
Leek ST13 8DW
| Name | Location | Type | Distance |
|---|---|---|---|



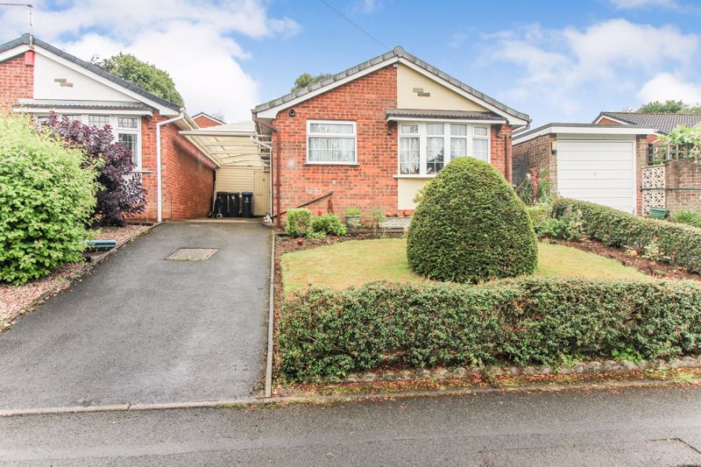
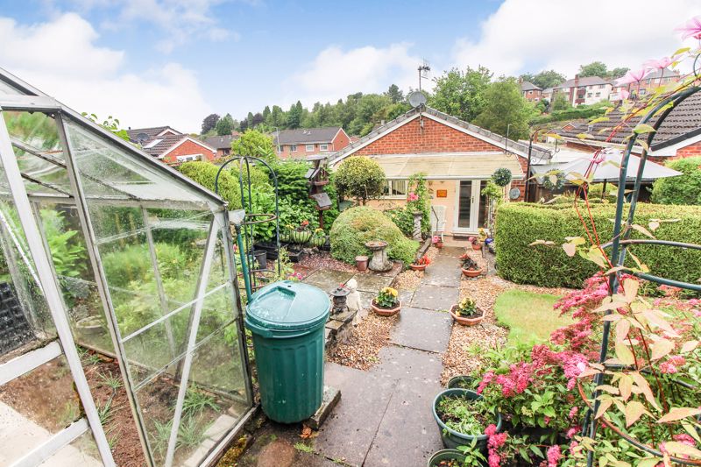
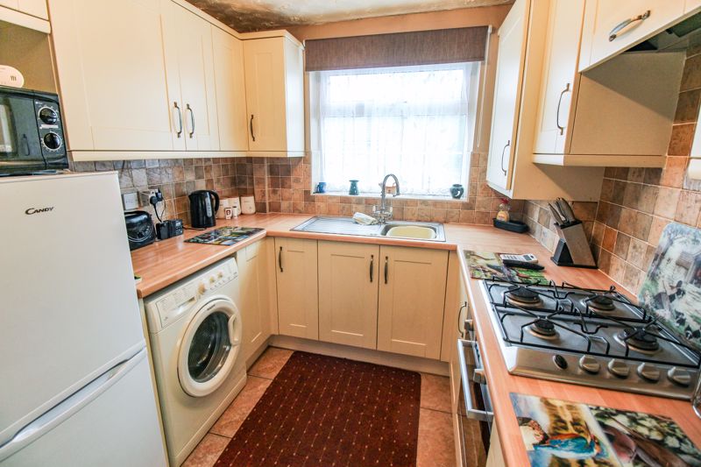
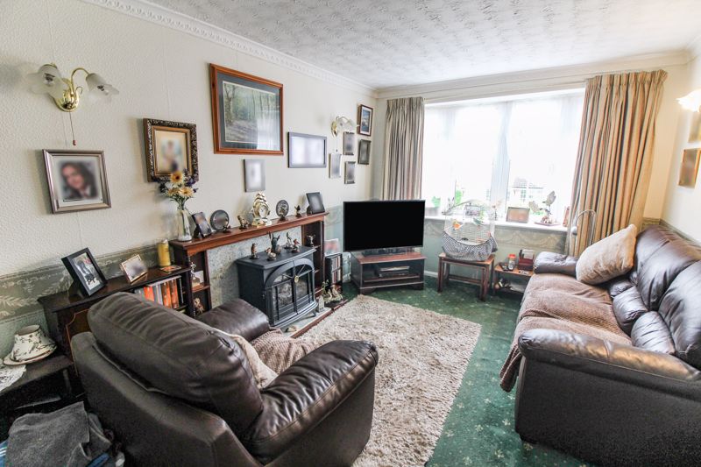
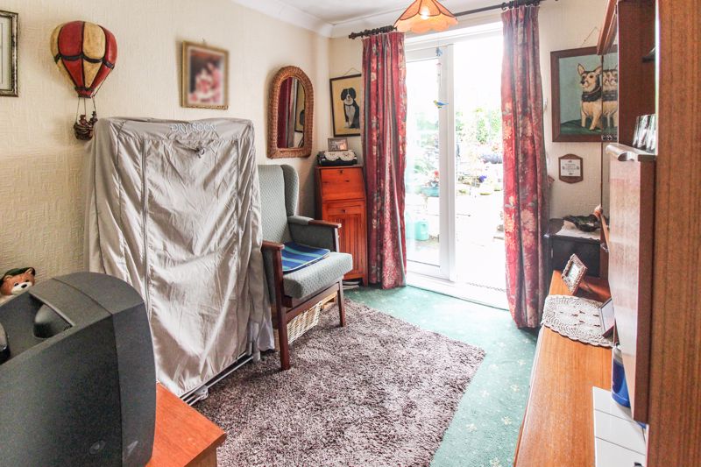
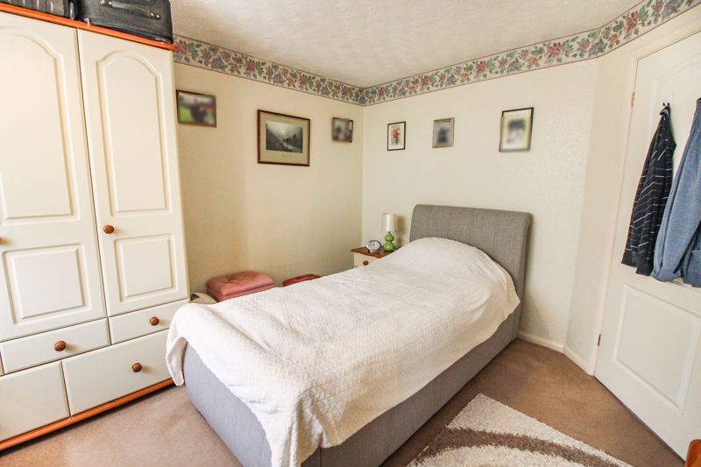
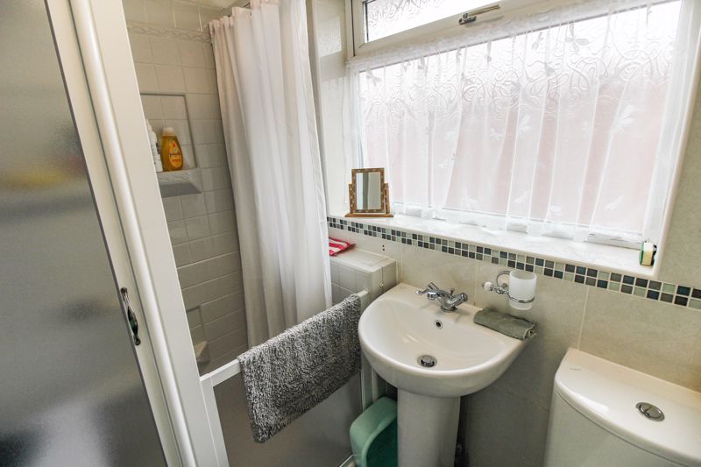
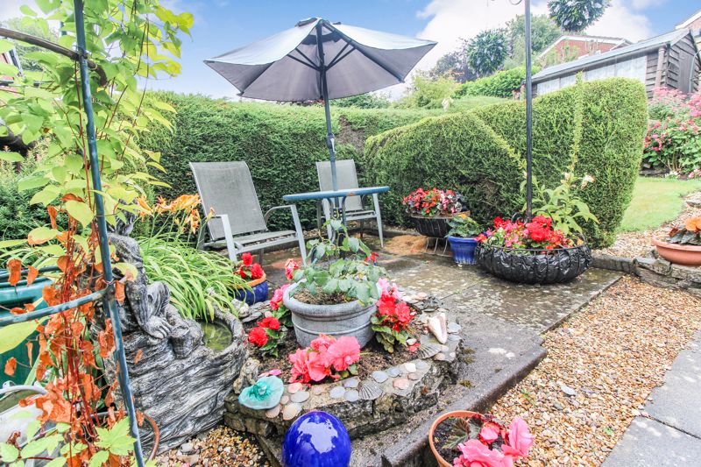
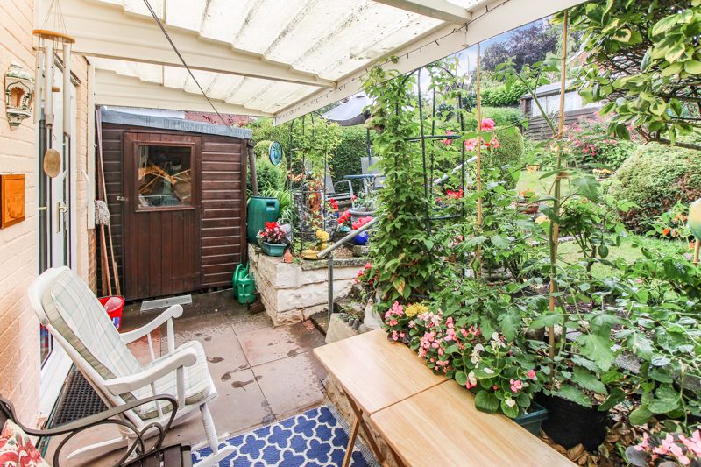
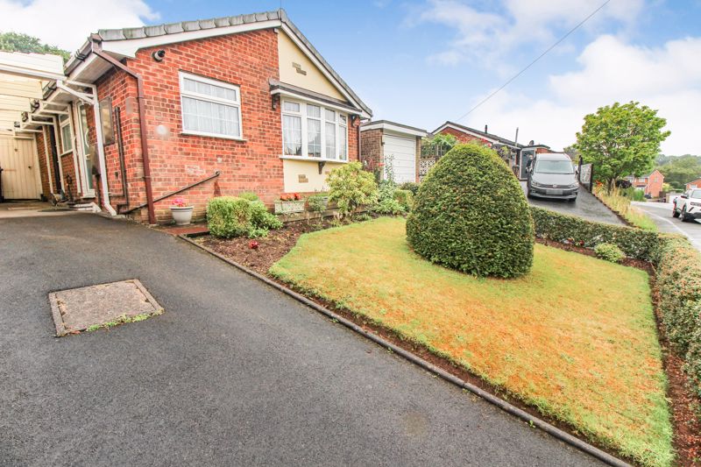
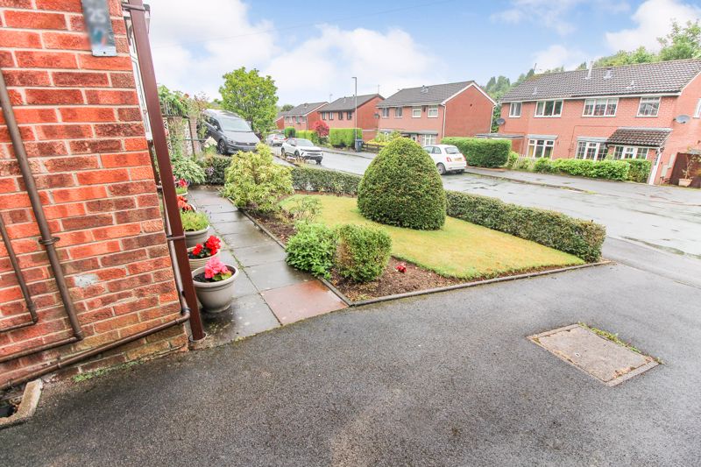

 Mortgage Calculator
Mortgage Calculator


Leek: 01538 372006 | Macclesfield: 01625 430044 | Auction Room: 01260 279858